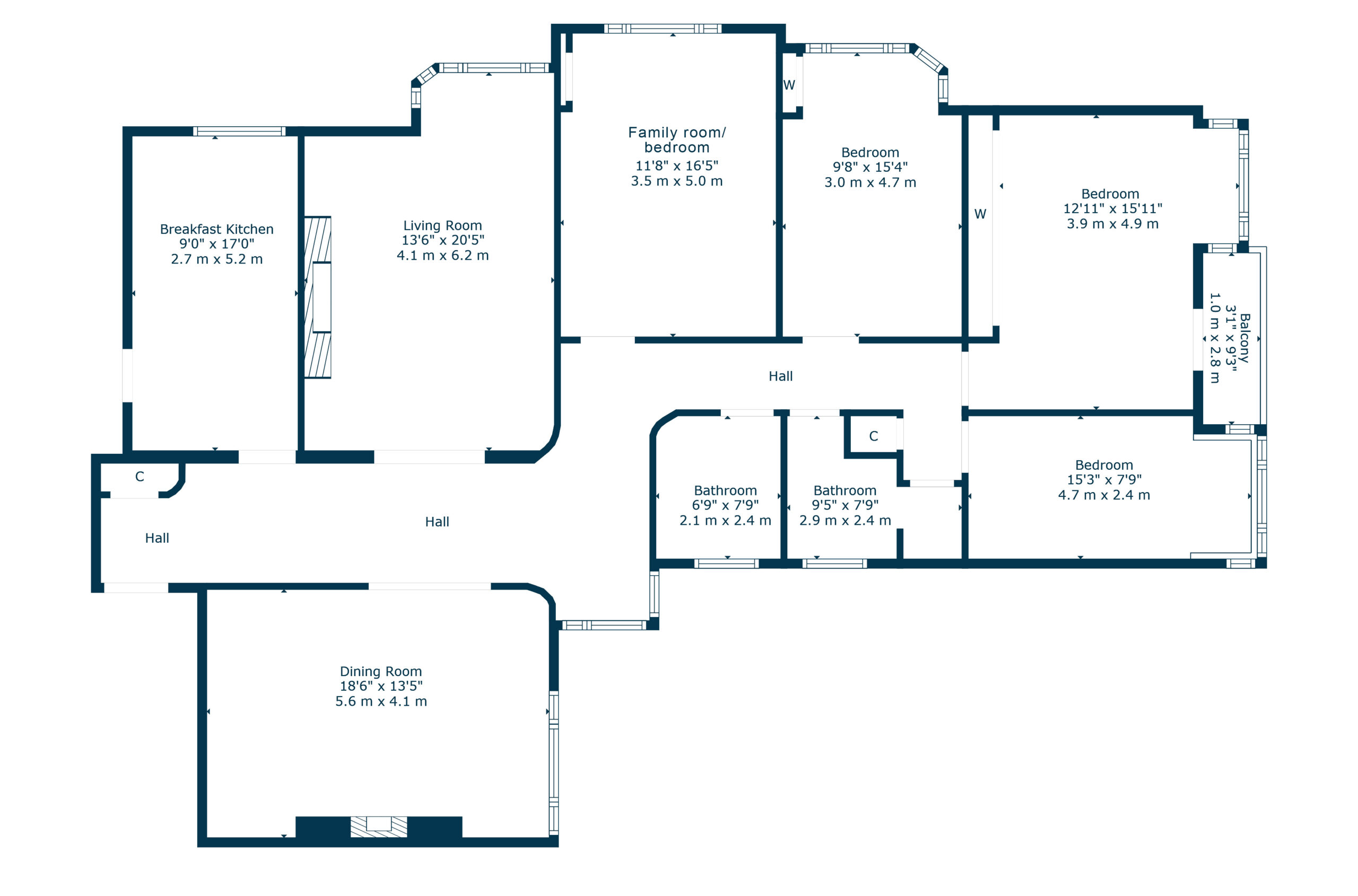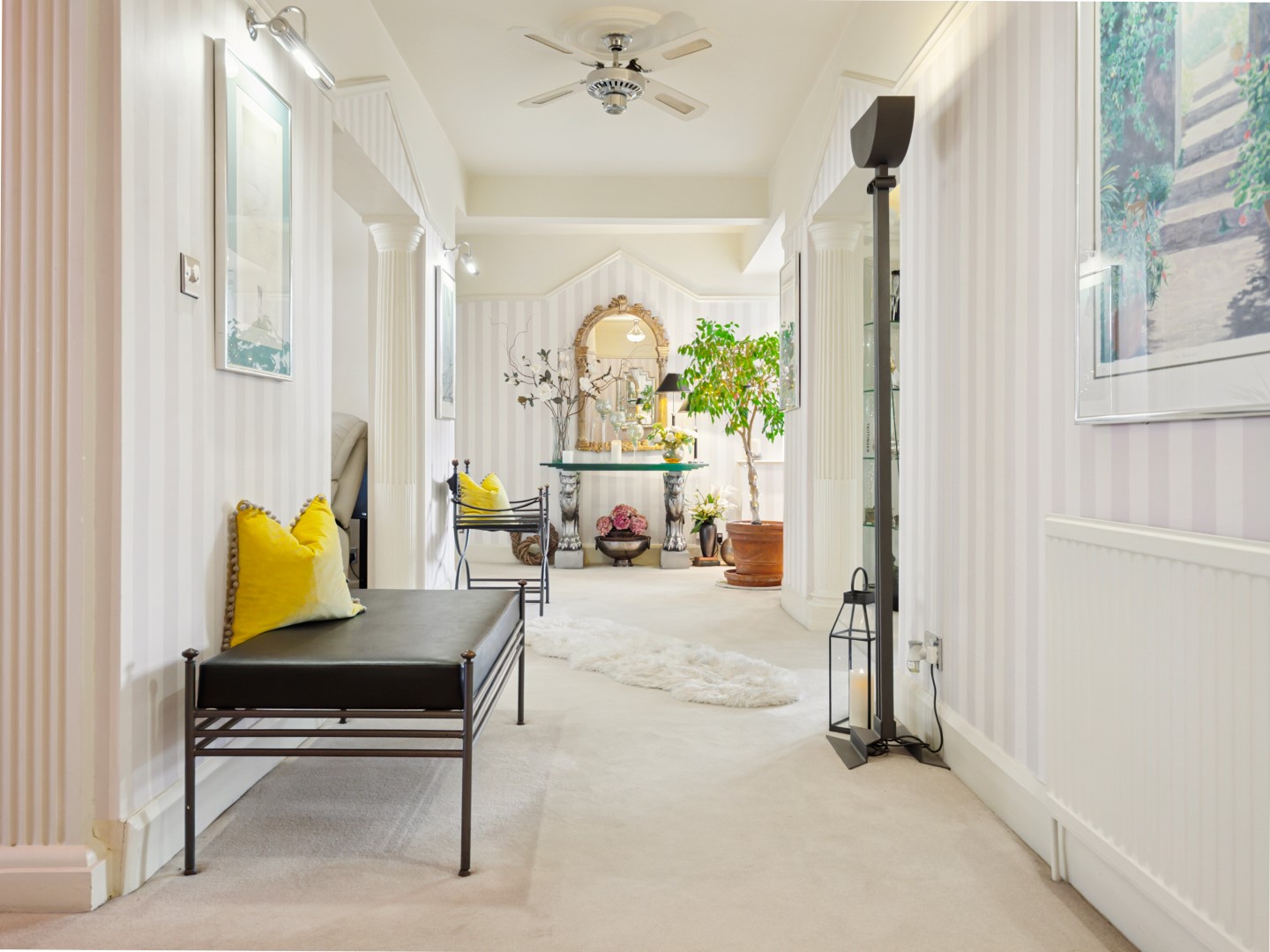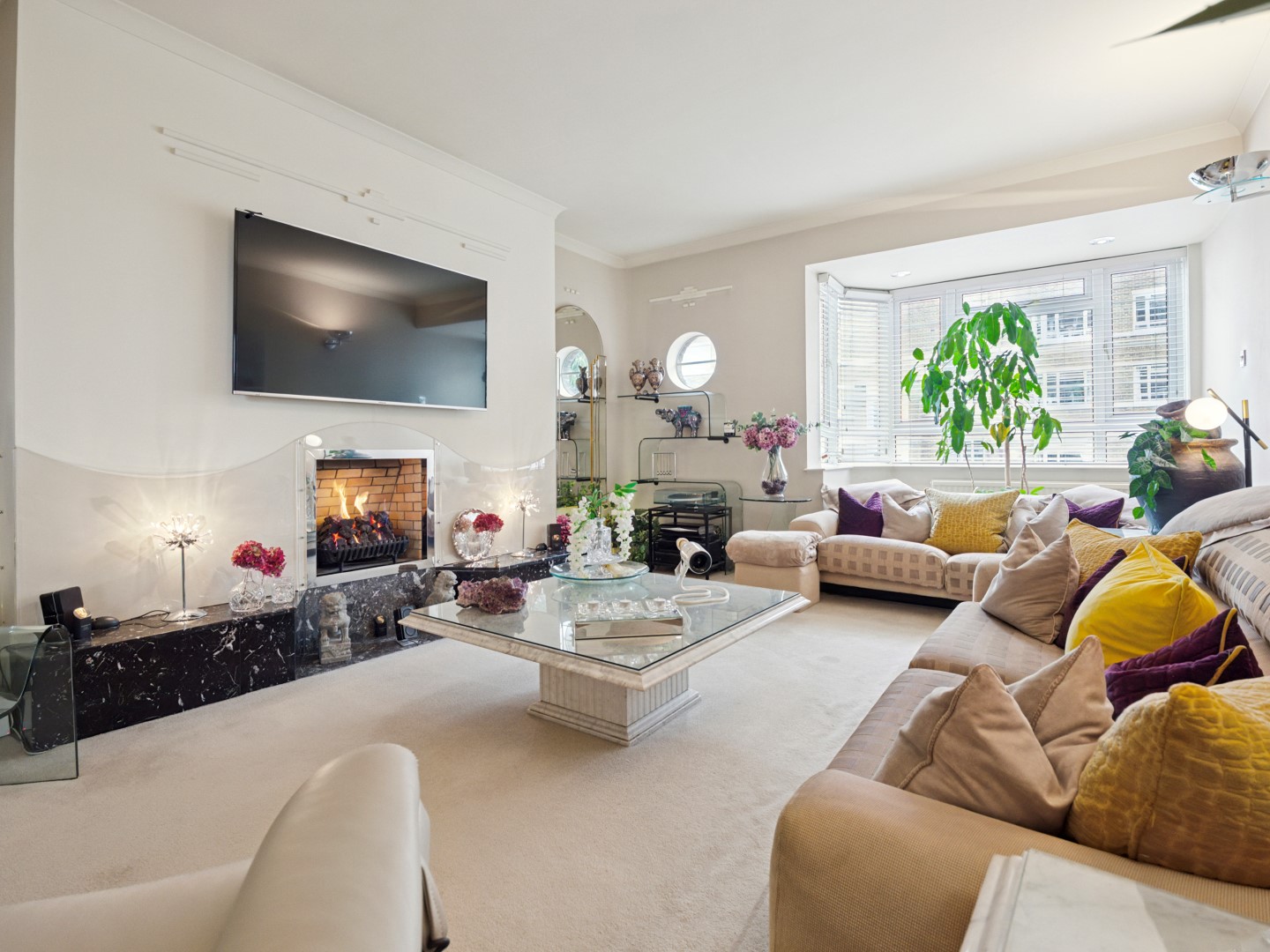4 | BEDROOMS
2 | BATHROOMS
2 | PUBLIC ROOMS
A striking second floor apartment in the iconic Kelvin Court.
Description
60 Kelvin Court is a meticulously upgraded and maintained second floor property within this much-admired and iconic, ‘B’ Listed Art Deco development, set within the former Kelvinside Estates, boasting a private south facing balcony to the rear and private garage.
The stylish interior extends to period communal hallway with lift/stair access to all levels and the property itself spans over 1,600 sq. ft over six principal apartments, all decorated by an interior designer. The internal accommodation comprises of; an impressive welcoming hallway spanning the full length of the property with two storage cupboards off, an elegant lounge with feature fireplace, art deco wall design, and feature lighting, and a bright and spacious dining room adjacent with wonderful cornice work and further feature fireplace. Both rooms being entered via a beautifully designed Roman pillar entranceway adds to the already stylish period features. There is a modernised breakfasting kitchen with integrated appliances, base and wall mounted units, additional feature lighting, built-in dining table and here there is access through a back door to a rear hallway, with storeroom, elevator and stair access to all levels. There are three generous sized bedrooms, one currently used as a snug/office, and the spacious principal bedroom benefits from ample built-in storage and a fully tiled private south facing balcony with feature lighting and uninterrupted views. There is an additional fourth bedroom to the rear which is currently used as a dressing room. To complete the accommodation on offer there is a striking, fully tiled shower room with steam room function, additional lighting and a second three-piece suite bathroom with original vitrolite tiles and jacuzzi bath.
In addition, the property benefits from private garage to the rear, secure door entry, double glazing, gas central heating, integrated alarm system, additional lighting throughout, dedicated caretaker on site Monday to Friday, attractive landscaped residents’ gardens and residents’ parking. Kelvin Court has the added benefit of being within the list 1 catchment for the excellent Jordanhill School.
A new communal boiler was fitted in 2021 and a new roof was fitted in 2022.
EER Band: D
If you have any questions or would like
to arrange a viewing, don't hesistate to
contact us today using the links below
E: westendenq@corumproperty.co.uk
The Claythorne district is located within close proximity to a wide range of excellent amenities and recreational facilities, which can be found at Anniesland, Jordanhill and Hyndland. A fantastic selection of comprehensive and independent schools are located nearby.
There is a railway station at Anniesland and bus services operate on Great Western Road. There are also good road links to the City Centre, M8 motorway and Glasgow International Airport.
The property is well placed for access to a number of major employers, including Glasgow University and several hospitals.
Directions
From Corum’s office on Hyndland Road, head north and turn left at the traffic lights onto Great Western Road. Continue on Great Western Road, past Gartnavel Hospital, and Kelvin Court will be found on the left hand side after the traffic lights.
Sat Nav:
60 Kelvin Court, Claythorne, G12 0AG
WE5357
For the full home report visit
corumproperty.co.uk* All measurements and distances are approximate. Floorplans are for illustration purposes and may not be to scale. Buildings and/or floors may not be geographically accurate.


Sat Nav:
60 Kelvin Court, Claythorne, G12 0AG
WE5357
For the full home report visit
corumproperty.co.uk* All measurements and distances are approximate. Floorplans are for illustration purposes and may not be to scale. Buildings and/or floors may not be geographically accurate.






