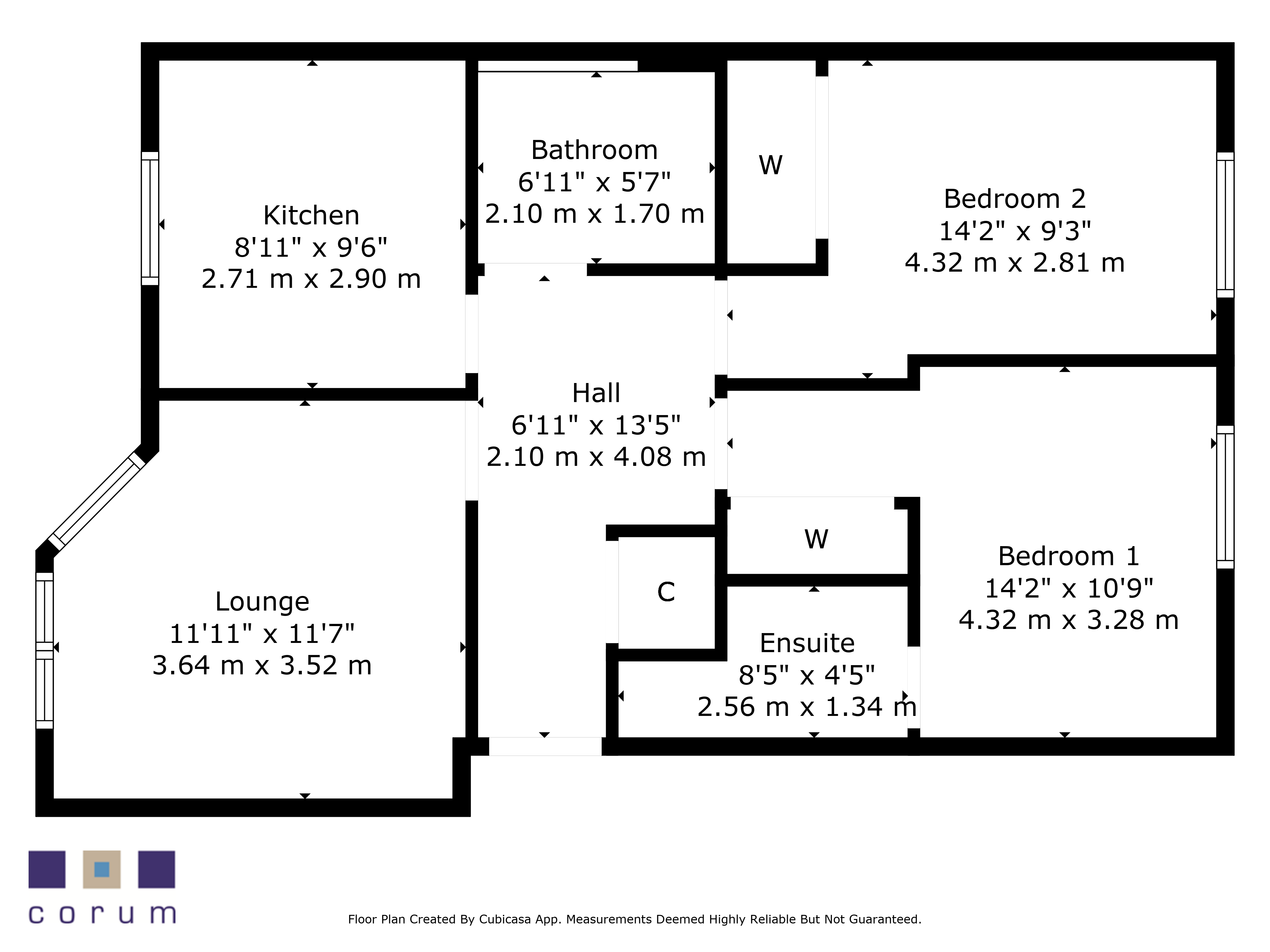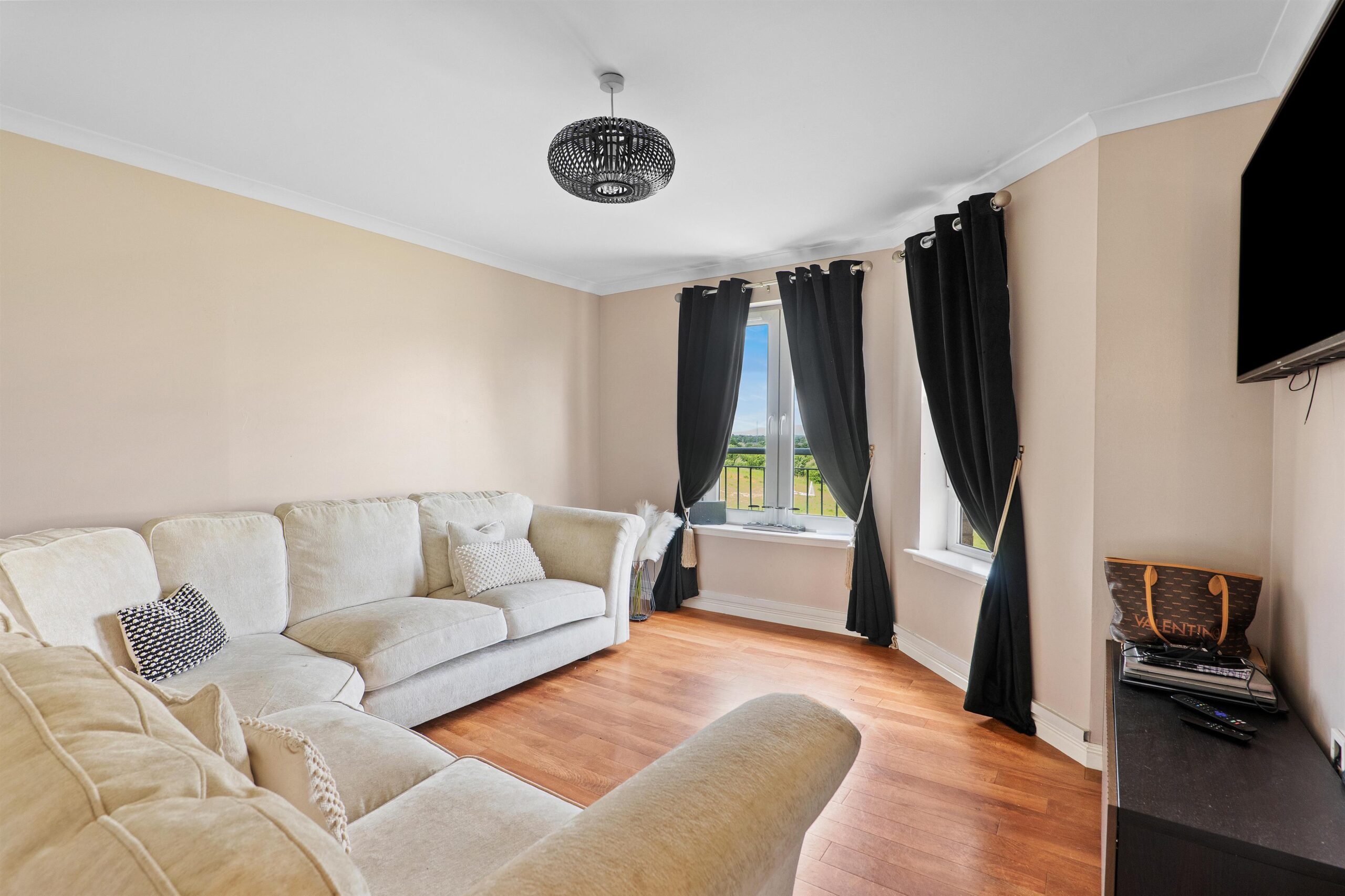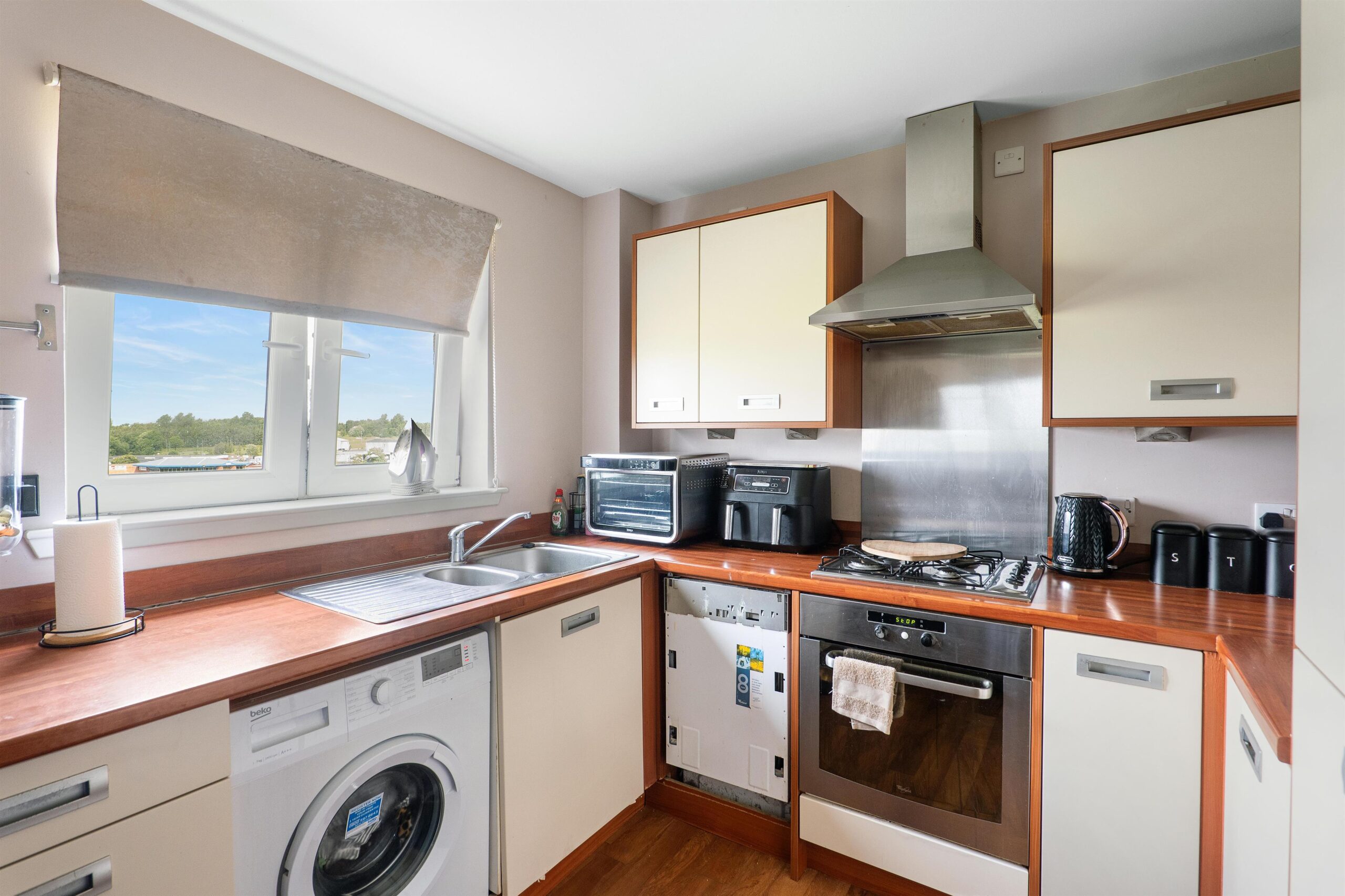2 | BEDROOMS
2 | BATHROOMS
1 | PUBLIC ROOM
Located within the highly sought after Parklands Estate lies this impressive two bedroom flat with open outlooks.
Description
Located within the highly sought after Parklands Estate lies this impressive two bedroom first floor apartment presented in great condition throughout with contemporary décor. Enjoying a lovely position within this popular residential development built by respected house builder Persimmon Homes, the subjects would suit a broad range of buyers.
The apartment is entered via a security entrance system giving access to well maintained residents’ hallway. The flat offers traditional style reception hallway with storage cupboard adjacent, lounge, modern fitted kitchen, principal bedroom with en-suite and storage, second double bedroom and fully tiled contemporary bathroom. The specification of the property includes double glazed windows and a system of gas central heating.
Externally the property is set within communal factored garden grounds with lawn areas and playpark. Ample residents’ parking to the front and side of the development.
EER Band B.
The Parklands Estate is within close proximity to a full range of amenities, facilities, shops and popular schooling. There are excellent motorway networks to Glasgow and the Ayrshire coast and Silverburn shopping centre is just over 2 miles away. Just minutes from the A726 allowing access east to Paisley and north via the M77 to Glasgow City Centre. Edinburgh can be reached in little over an hour. Both Nitshill and Priesthill & Darnley Railway Stations offer regular and direct services to both Glasgow and Barrhead.
Directions
Follow Sat Nat directions to G53 7JQ.
Sat Nav:
1/2, 31 Whitehaugh Road, , Glasgow, G53 7JQ
NM4554
For the full home report visit
corumproperty.co.uk* All measurements and distances are approximate. Floorplans are for illustration purposes and may not be to scale. Buildings and/or floors may not be geographically accurate.


Sat Nav:
1/2, 31 Whitehaugh Road, , Glasgow, G53 7JQ
NM4554
For the full home report visit
corumproperty.co.uk* All measurements and distances are approximate. Floorplans are for illustration purposes and may not be to scale. Buildings and/or floors may not be geographically accurate.






