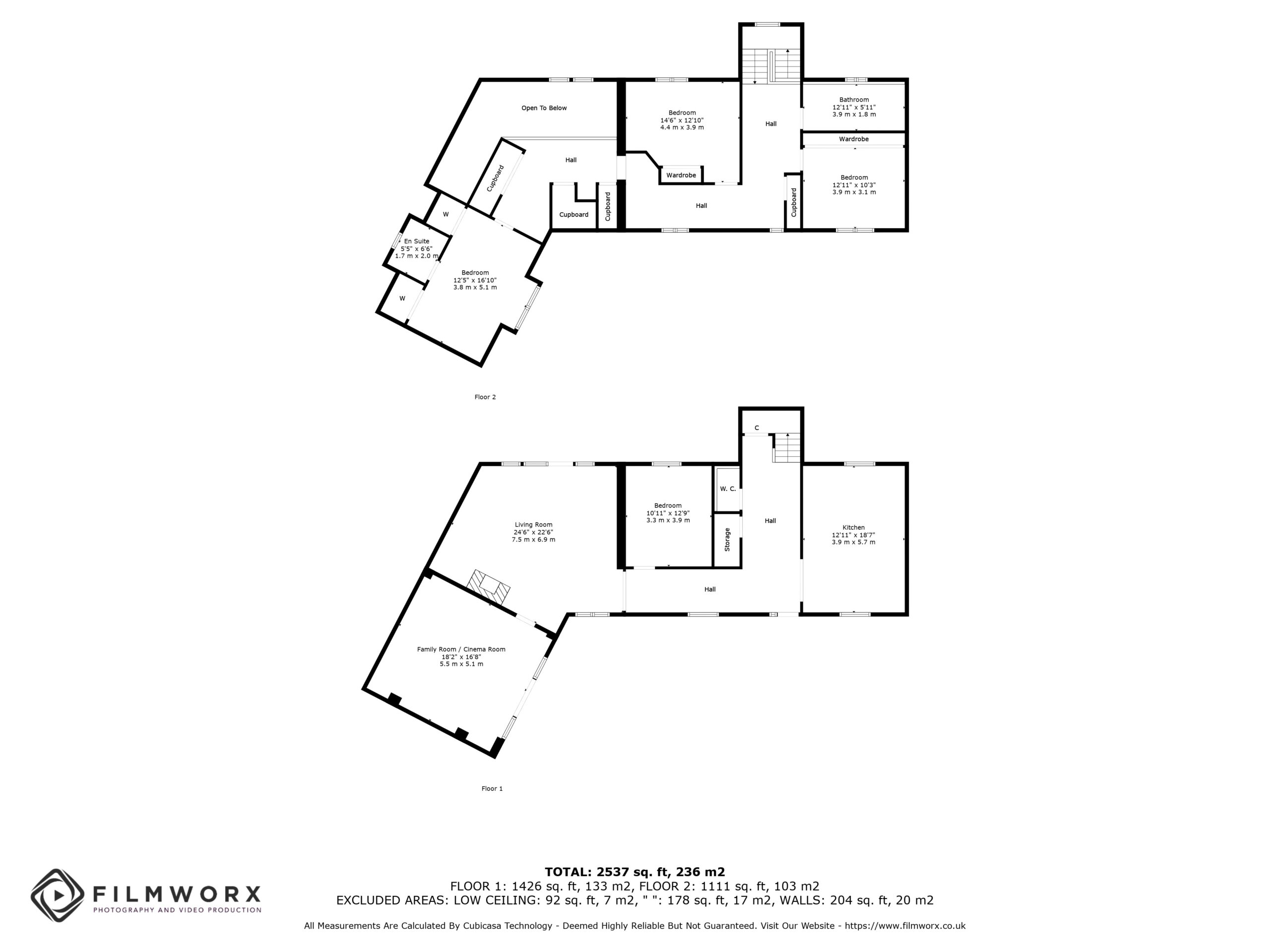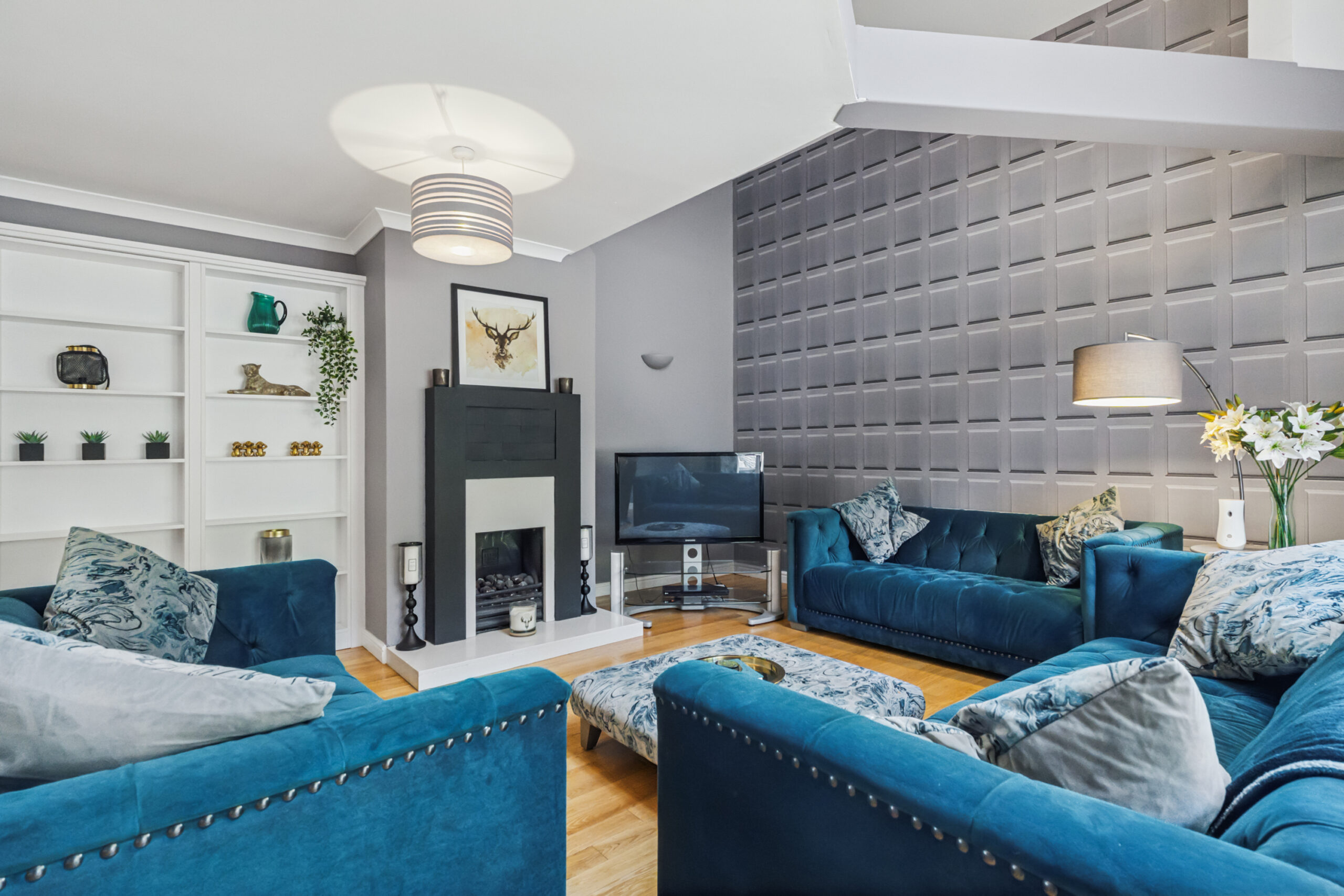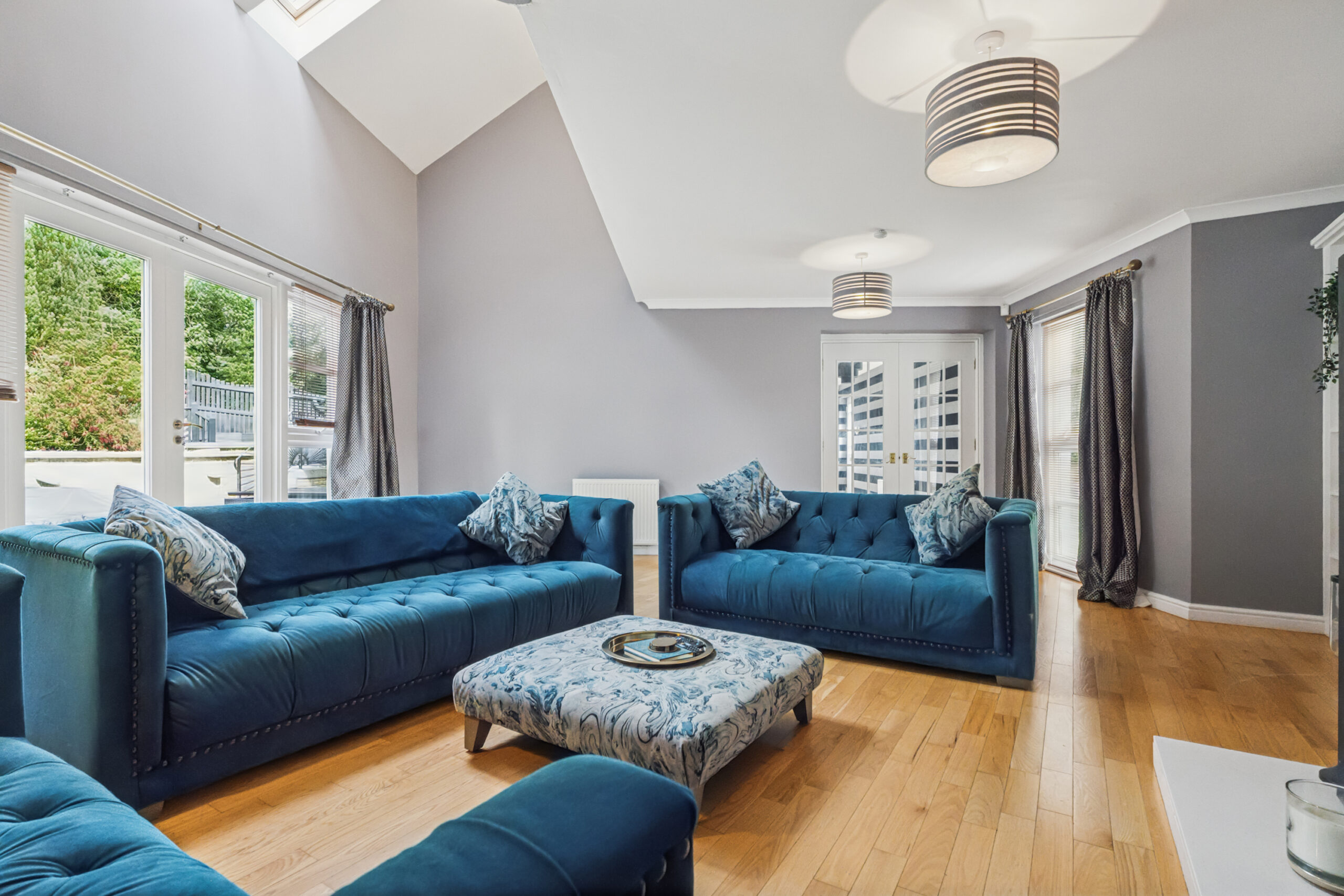4 | BEDROOMS
3 | BATHROOMS
2 | PUBLIC ROOMS
An exclusive steading development of only five individually styled homes. A striking property combining unique character with generous proportions offering versatile layout ideally suited for modern family living.
Property Description
Set within a small and exclusive steading development of only five individually styled homes, 5 Craigdhu Farm Cottages enjoys a highly desirable position on the western edge of Milngavie. Occupying the northwest corner of the development, this striking property combines unique character with generous proportions, delivering a versatile layout ideally suited to modern family living.
The accommodation extends over two levels and is both stylish and flexible in its arrangement. On the ground floor, a welcoming L-shaped reception hallway with hardwood flooring sets the tone for the home. A substantial lounge features a contemporary fireplace with living flame fire and French doors opening to the rear garden, while a dedicated cinema room offers further space for relaxation and entertaining. The quite superb dining kitchen has recently been refitted and boasts a quality range of sleek units, Neff appliances, Quooker tap, large island unit, and stylish touches, providing ample space for family dining. The ground floor is completed with a fourth bedroom or home office, and there is also a convenient downstairs WC along with storage off the hall.
Upstairs there is a wonderful principal bedroom including fitted wardrobes in the bedroom area, along with a modern en-suite shower room, and superb galleried dressing room with further fitted storage overlooking the lounge below. Two further double bedrooms both with fitted wardrobes, are served by a stylish family bathroom, complete with a four-piece suite and Showerlux Whirlpool spa bath.
Externally, the property is set behind a double-width monoblock driveway with parking for several vehicles and a neatly kept lawn to the front. The rear garden has been professionally landscaped, featuring a large decked patio with inset LED lighting, enclosed by timber fencing for privacy.
Further benefits include gas central heating, double glazing, and a fitted alarm system.
Situated just beyond the edge of Milngavie, the property offers the perfect balance of a peaceful, semi-rural setting with easy access to the village centre, where an array of shops, supermarkets, cafés, and transport links can be found. The area is also home to excellent schooling and a wealth of outdoor leisure opportunities, with Mugdock Country Park, the West Highland Way, and open countryside all close at hand.
If you have any questions or would like
to arrange a viewing, don't hesistate to
contact us today using the links below
E: bearsdenenq@corumproperty.co.uk
The property is extremely well placed for an extensive array of local amenities. Milngavie’s pedestrianised town centre provides a wide selection of facilities and services, including banks, restaurants, Marks & Spencer’s Food Hall and Waitrose. Lennox Park lies near the centre of Milngavie. Further recreational pursuits include a choice of sports centres/gyms, including Allander Sports centre, Nuffield Health Fitness & Wellbeing Gym, tennis and bowling clubs and an array of reputable golf clubs. Milngavie is home to the starting point of The West Highland Way with further walking and cycling trails close at hand in nearby Mugdock Country Park and around the Allander and Craigmaddie Reservoirs. Milngavie train station offers frequent trains to Glasgow’s West End and City Centre, along with a direct service to Edinburgh.
Sat Nav:
5 Craigdhu Farm Cottages, Milngavie, East Dunbartonshire, G62 7HR
BD3972
For the full home report visit
corumproperty.co.uk* All measurements and distances are approximate. Floorplans are for illustration purposes and may not be to scale. Buildings and/or floors may not be geographically accurate.


Sat Nav:
5 Craigdhu Farm Cottages, Milngavie, East Dunbartonshire, G62 7HR
BD3972
For the full home report visit
corumproperty.co.uk* All measurements and distances are approximate. Floorplans are for illustration purposes and may not be to scale. Buildings and/or floors may not be geographically accurate.






