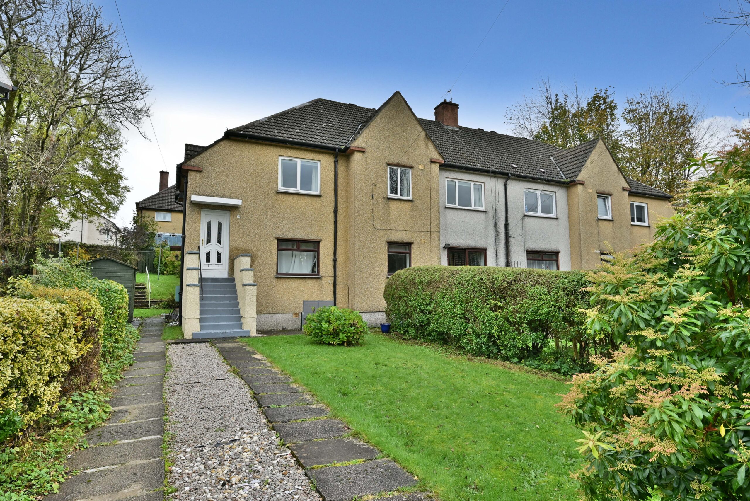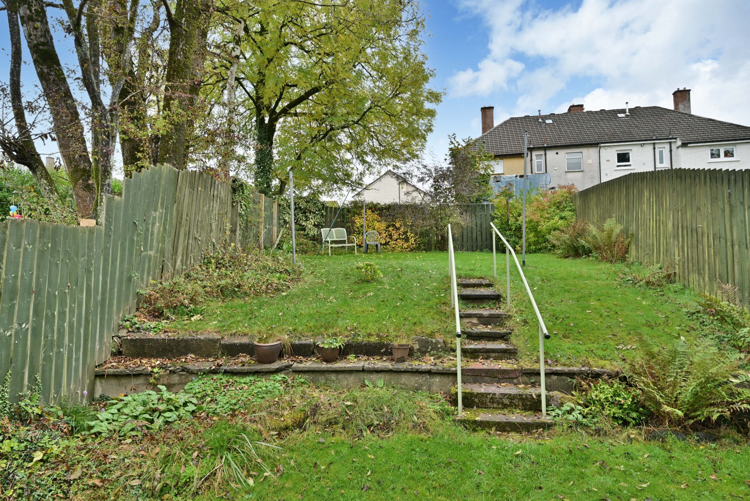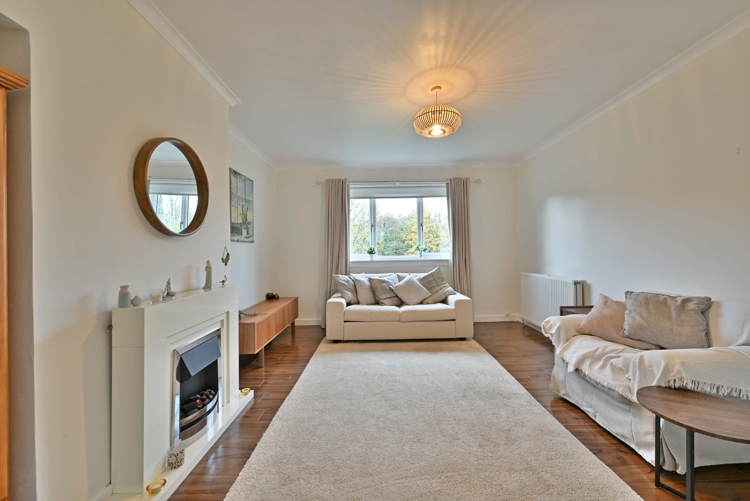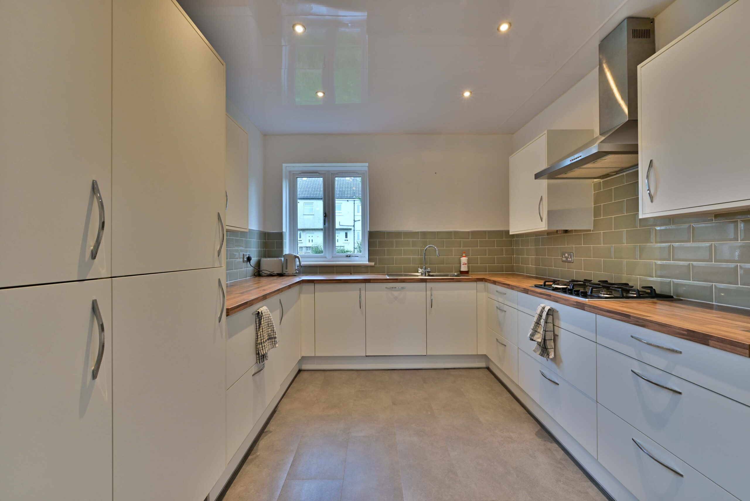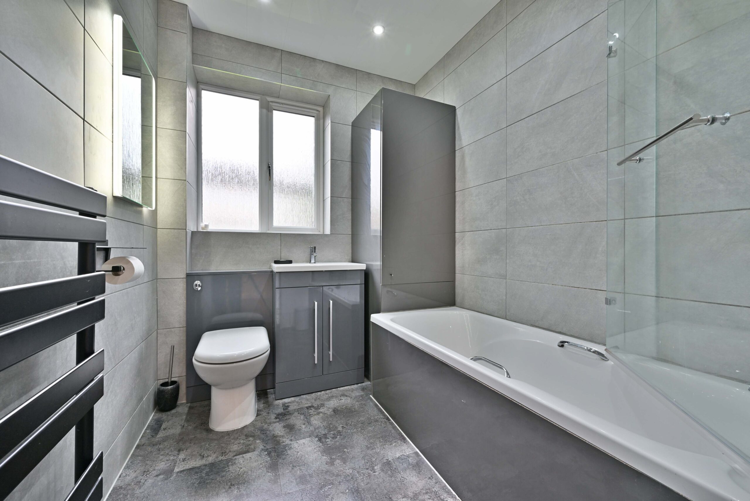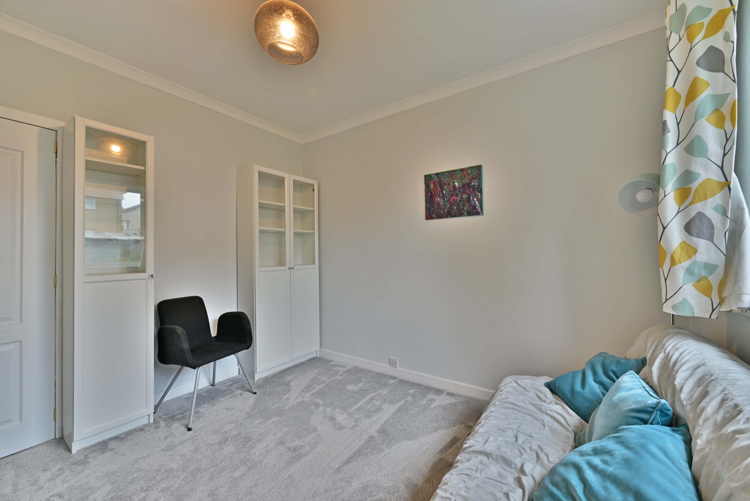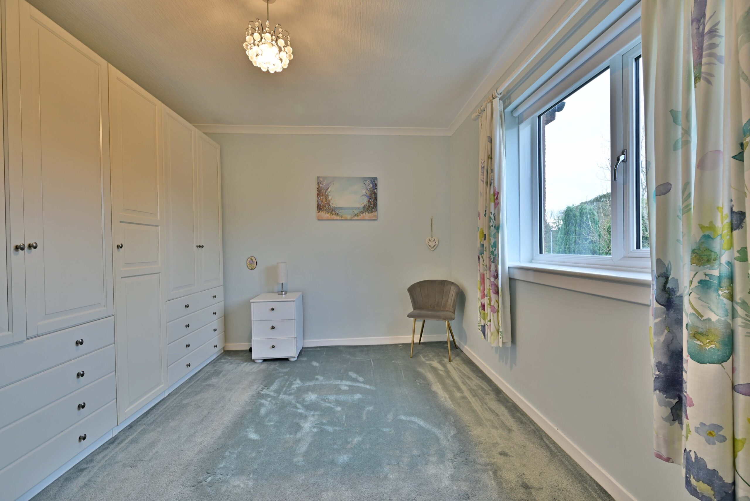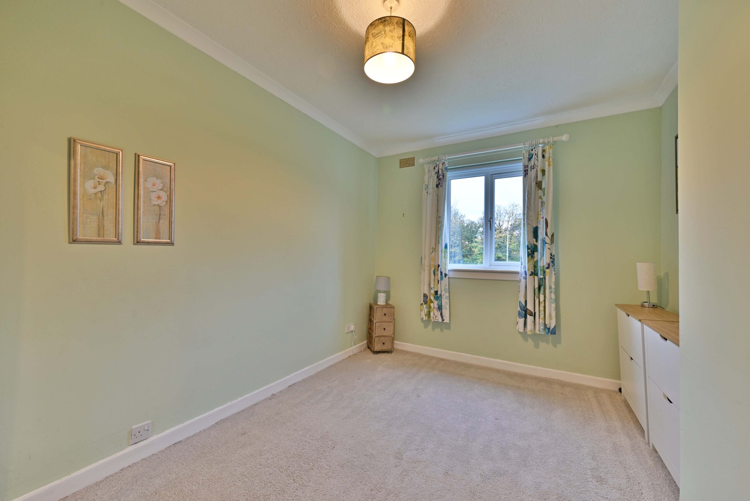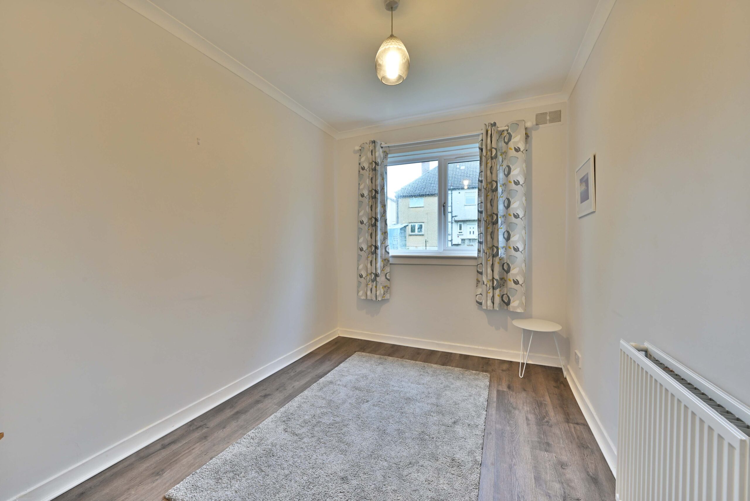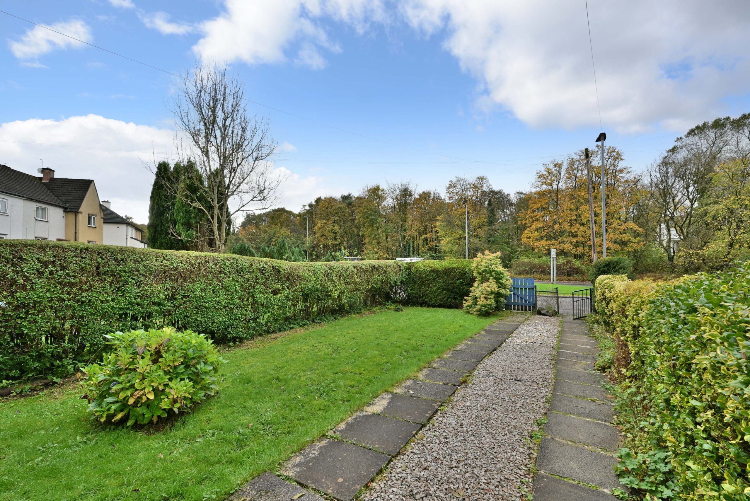4 | BEDROOMS
1 | BATHROOM
1 | PUBLIC ROOM
*** Closing Date *** Friday 7th November at 2pm
Property Description
*** Closing Date *** Friday 7th November at 2pm
A well-presented, rarely available, main door four bedroom upper cottage flat in this established area convenient for Milliken Park Railway Station.
An impressive upper cottage flat positioned in a small residential cul-de-sac off Cochranemill Road within the west Renfrewshire town of Johnstone. There is a communal off road parking area surrounded by lawn to the front of these properties. The apartment has a private area of garden to the front and a terraced rear garden.
This main door flat has steps leading to the main entrance door and an internal stairwell leading to the first floor central reception hallway. There is a well presented lounge which has a fireplace and electric fire at the focal point of the room and entry into a refitted modern kitchen with appliances. There are four bedrooms and an upgraded modern bathroom that features a wash basin with vanity below, WC and bath with shower positioned over. The specification of this property includes replacement double glazing to external windows and a gas fired central heating with a combination style boiler.
EER band: C
Council Tax Band: B
Johnstone has an extensive range of local shopping facilities, including several supermarkets, high street banking and established schooling at primary and secondary levels. There are good commuting links with access to the A737 dual carriageway leading to Glasgow International Airport, the M8 motorway network and onto Glasgow city centre. Johnstone Station is on a main line with regular services to Glasgow city centre and the Clyde coast. There are Park and Ride facilities at the station.
Sat Nav:
35 Cochranemill Road, Johnstone, Renfrewshire, PA5 8PX
BW2732
For the full home report visit
corumproperty.co.uk* All measurements and distances are approximate. Floorplans are for illustration purposes and may not be to scale. Buildings and/or floors may not be geographically accurate.
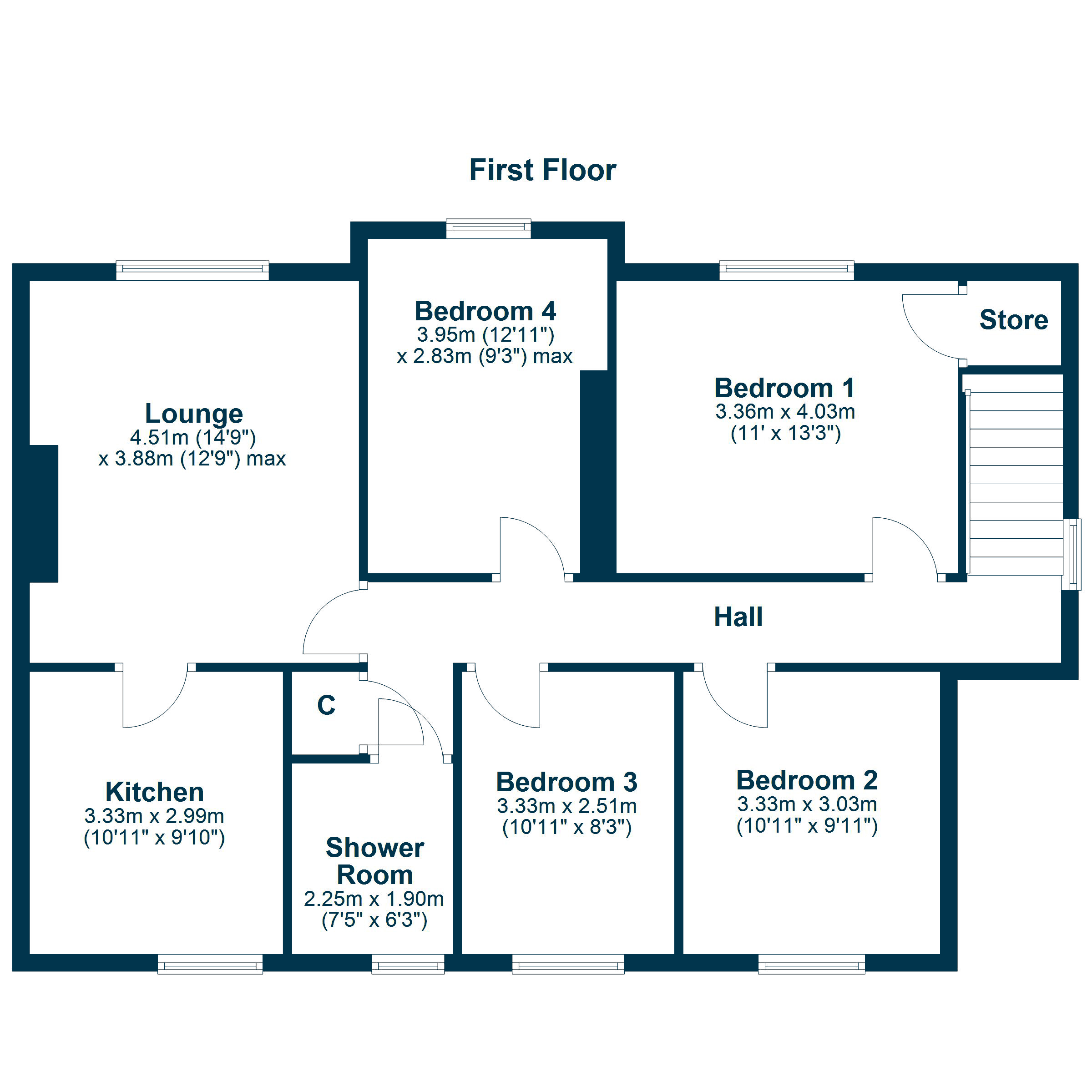

Sat Nav:
35 Cochranemill Road, Johnstone, Renfrewshire, PA5 8PX
BW2732
For the full home report visit
corumproperty.co.uk* All measurements and distances are approximate. Floorplans are for illustration purposes and may not be to scale. Buildings and/or floors may not be geographically accurate.

