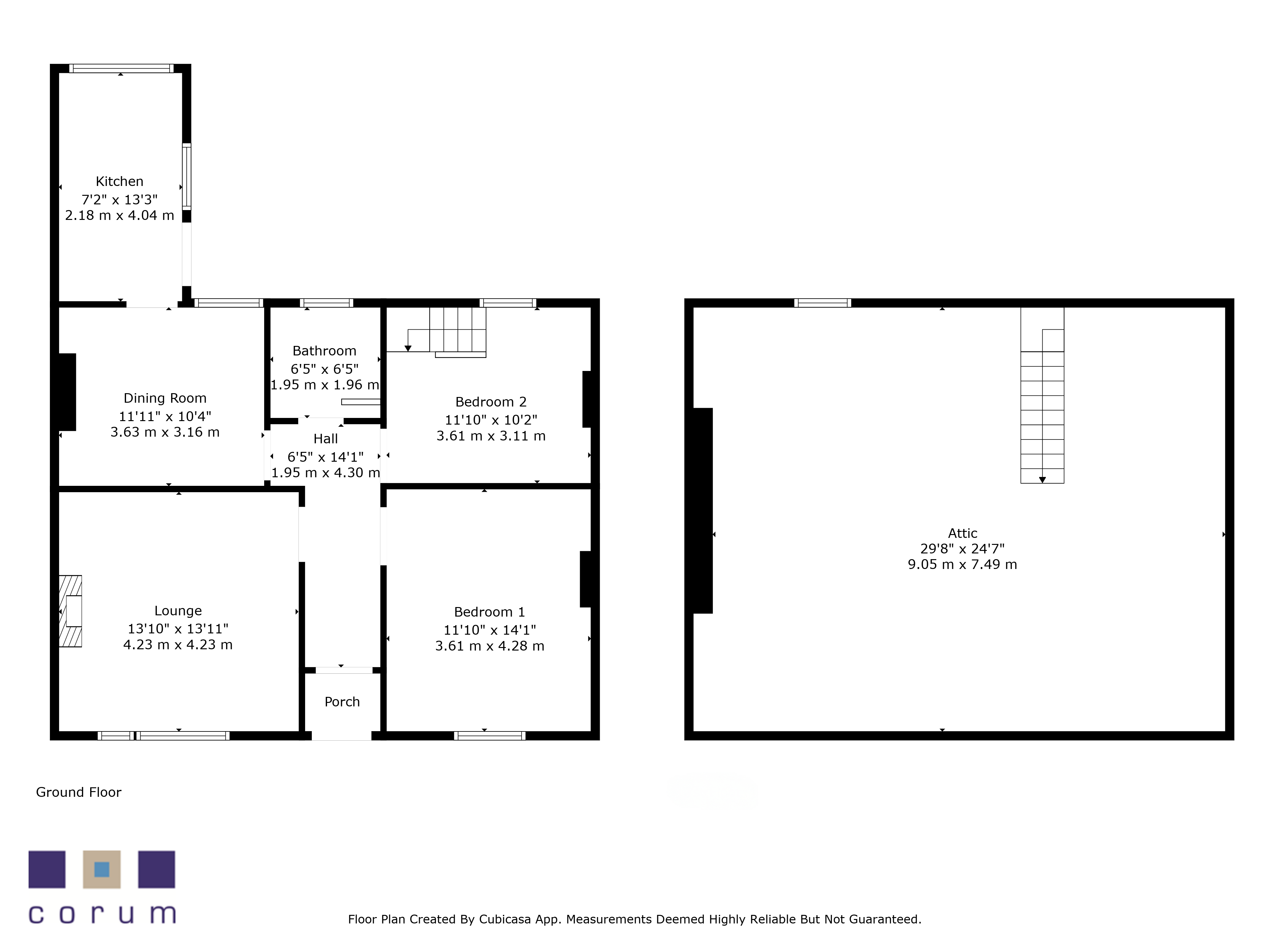3 | BEDROOMS
1 | BATHROOM
1 | PUBLIC ROOM
** Cash Purchase** A traditional semi-detached bungalow set within private garden grounds.
Property Description
This traditional detached bungalow enjoys a quiet yet convenient location within the popular suburb of Busby. Set within private garden grounds, the subjects offer a great opportunity for further investment / development (subject to planning).
Ground floor accommodation extends to traditional style reception hallway, lounge, formal dining room, rear facing principal bedroom, second bedroom, and main family bathroom. Rear projection provides space for the Kitchen (which has been removed by the present owners). Open tread stair from rear bedroom to attic level which clearly provides scope for further development (subject to planning).
Externally the property is set within private garden grounds which offers scope for further extension (subject to planning).
Busby is a village within East Renfrewshire and lies approximately six miles south of Glasgow City Centre and 0.8 miles northwest to the outskirts of East Kilbride. Busby is served by a train station giving direct access to the city centre in addition to locally providing catchment to Busby Primary School and secondary schooling is available via Williamwood High School or St Ninian’s High School. The village provides The Busby Hotel which is a major landmark and was extensively refurbished in 2014 in addition to the White Cart and Cartvale pubs on the main street. Busby is a short distance drive to Clarkston which provides further retail outlets, independent cafes, and restaurants.
Directions
SAT NAV G76 8HS
Sat Nav:
2 Easter Road, Busby, Glasgow, East Renfrewshire, G76 8HS
CC0886
For the full home report visit
corumproperty.co.uk* All measurements and distances are approximate. Floorplans are for illustration purposes and may not be to scale. Buildings and/or floors may not be geographically accurate.


Sat Nav:
2 Easter Road, Busby, Glasgow, East Renfrewshire, G76 8HS
CC0886
For the full home report visit
corumproperty.co.uk* All measurements and distances are approximate. Floorplans are for illustration purposes and may not be to scale. Buildings and/or floors may not be geographically accurate.




