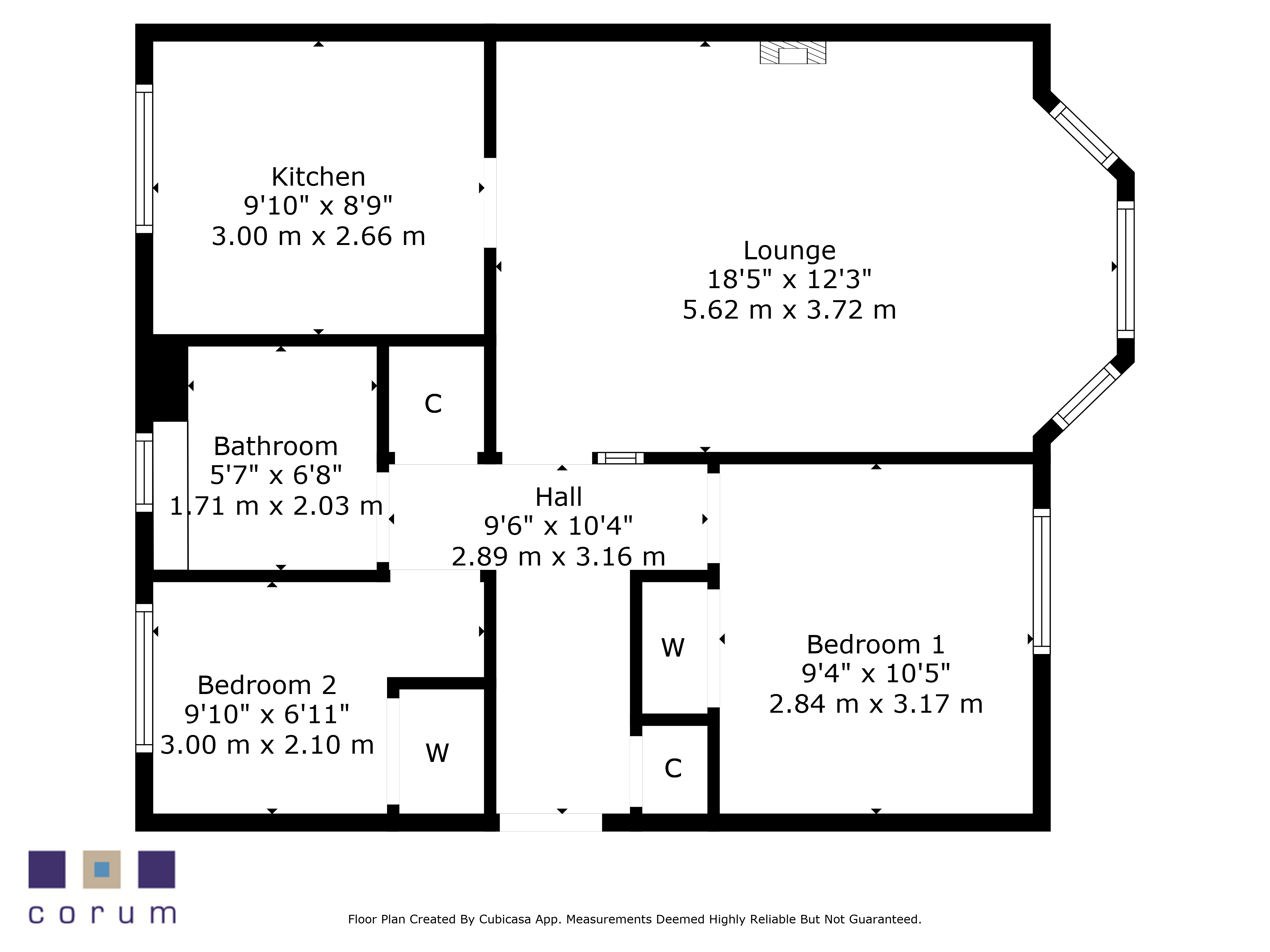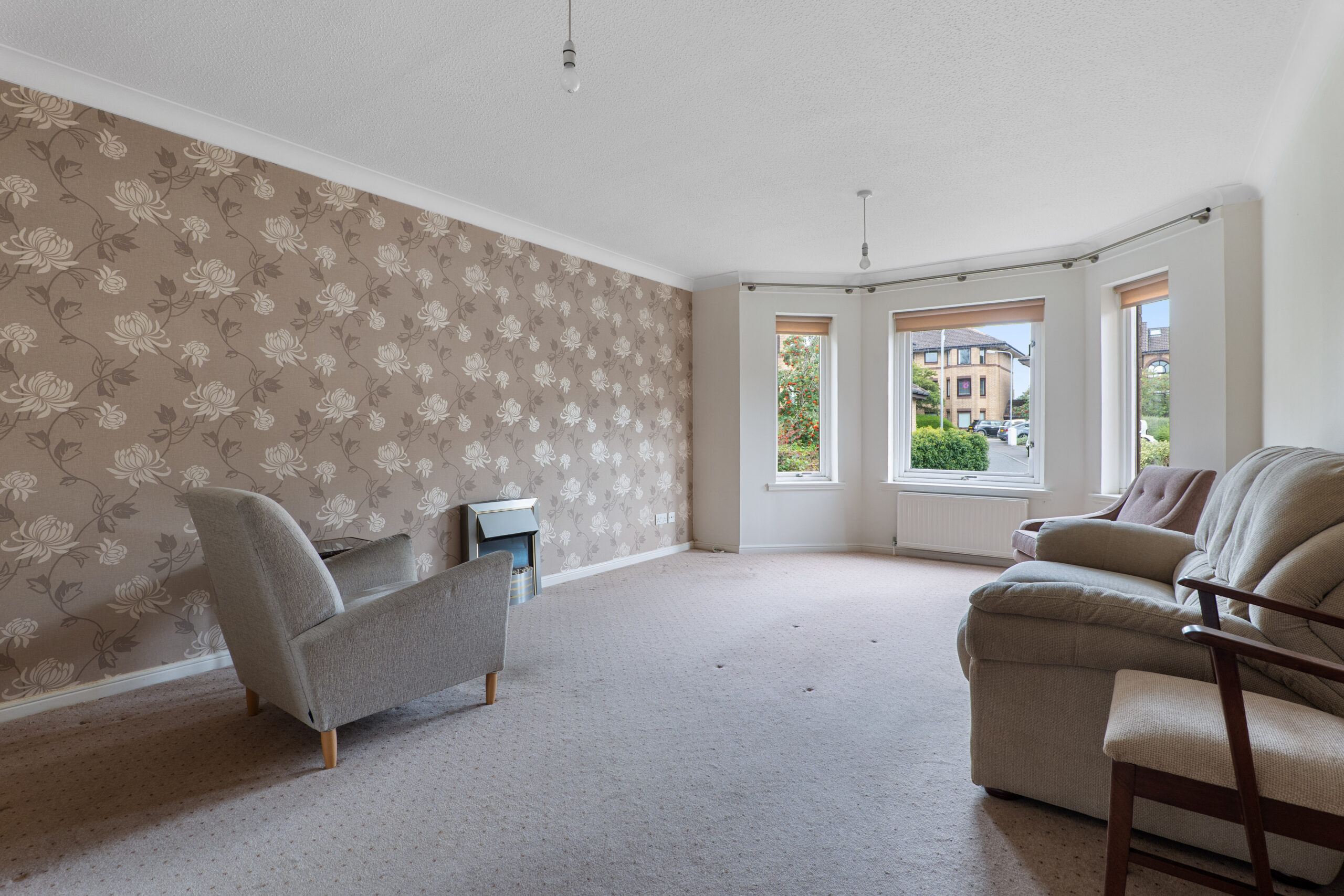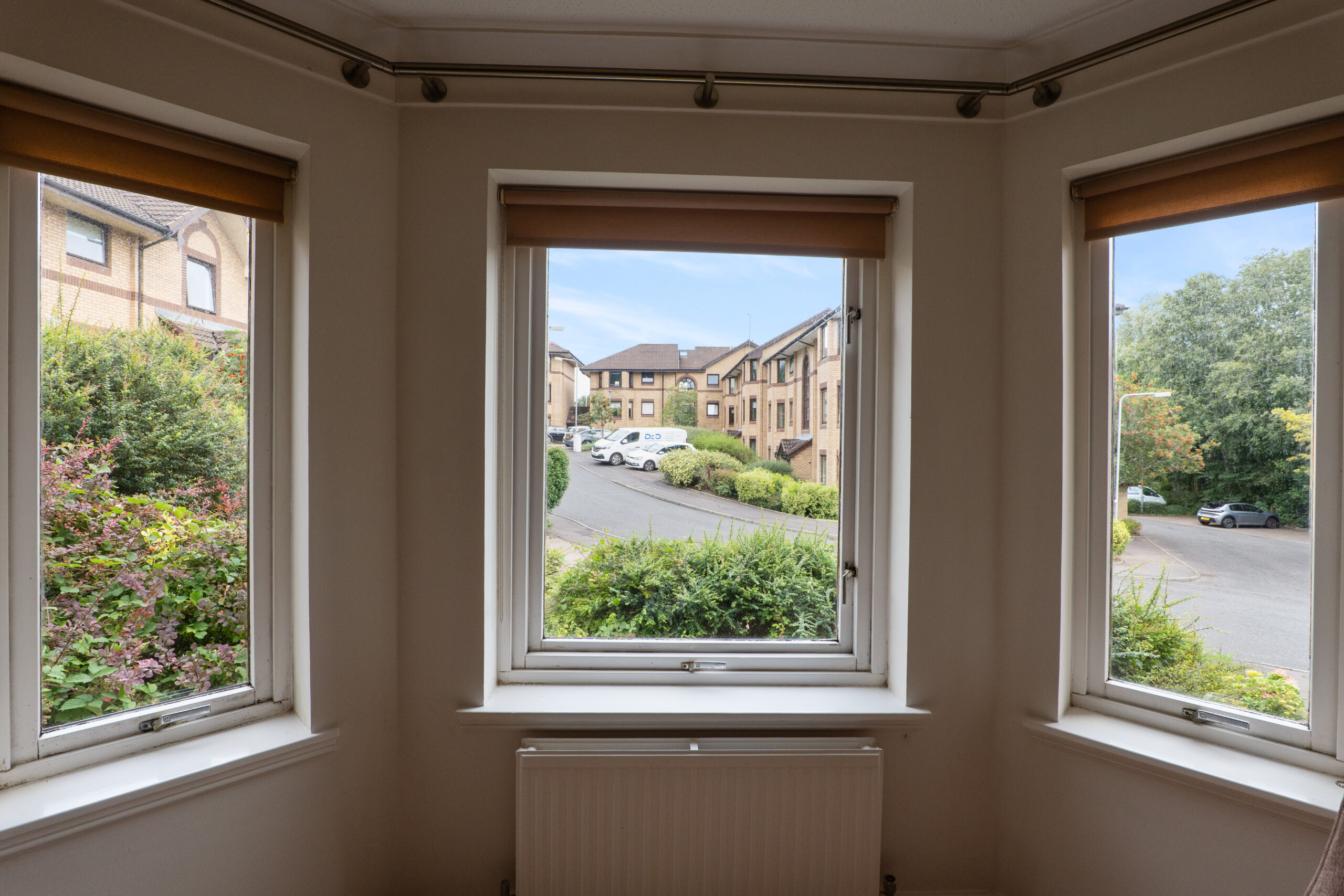2 | BEDROOMS
1 | BATHROOM
1 | PUBLIC ROOM
A modern first floor apartment set within a popular residential development.
Property Description
This first-floor apartment enjoys a lovely first floor position within this popular residential development. Enjoying a quiet yet highly convenient location, the subjects could potentially suit a variety of purchasers. Entered via secure door entry system and well presented hallway / stairwell, the entire accommodation comprises of traditional reception hallway with storage adjacent, generous bay windowed lounge / dining room, fitted kitchen with a range of wall and base mounted units, spacious principal bedroom with fitted wardrooms, good second bedroom with fitted storage, and modern main family bathroom. Specification includes gas central heating and double glazing.
Externally the property benefits from private residents’ parking, and the development is well maintained.
Busby is a village within East Renfrewshire and lies approximately six miles south of Glasgow City Centre and 0.8 miles northwest to the outskirts of East Kilbride. Busby is served by a train station giving direct access to the city centre in addition to locally providing catchment to Busby Primary School and secondary schooling is available via Williamwood High School or St Ninian’s High School. The village provides The Busby Hotel which is a major landmark and was extensively refurbished in 2014 in addition to the White Cart and Cartvale pubs on the main street. Busby is a short distance drive to Clarkston which provides further retail outlets, independent cafes, and restaurants.
Directions
SAT NAV G76 8EP
Sat Nav:
20 Riverside Gardens, Busby, Glasgow, East Renfrewshire, G76 8EP
CC0911
For the full home report visit
corumproperty.co.uk* All measurements and distances are approximate. Floorplans are for illustration purposes and may not be to scale. Buildings and/or floors may not be geographically accurate.


Sat Nav:
20 Riverside Gardens, Busby, Glasgow, East Renfrewshire, G76 8EP
CC0911
For the full home report visit
corumproperty.co.uk* All measurements and distances are approximate. Floorplans are for illustration purposes and may not be to scale. Buildings and/or floors may not be geographically accurate.






