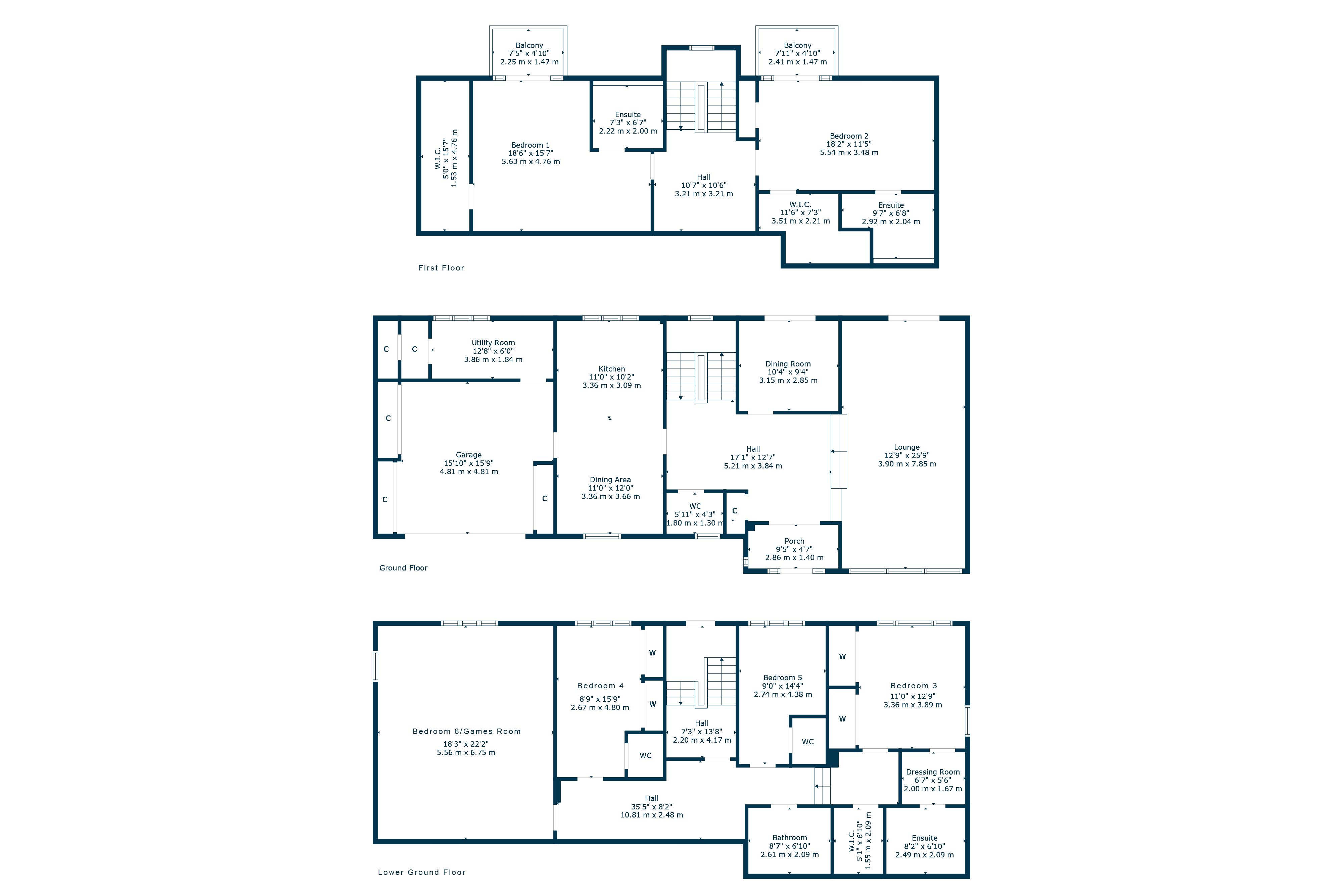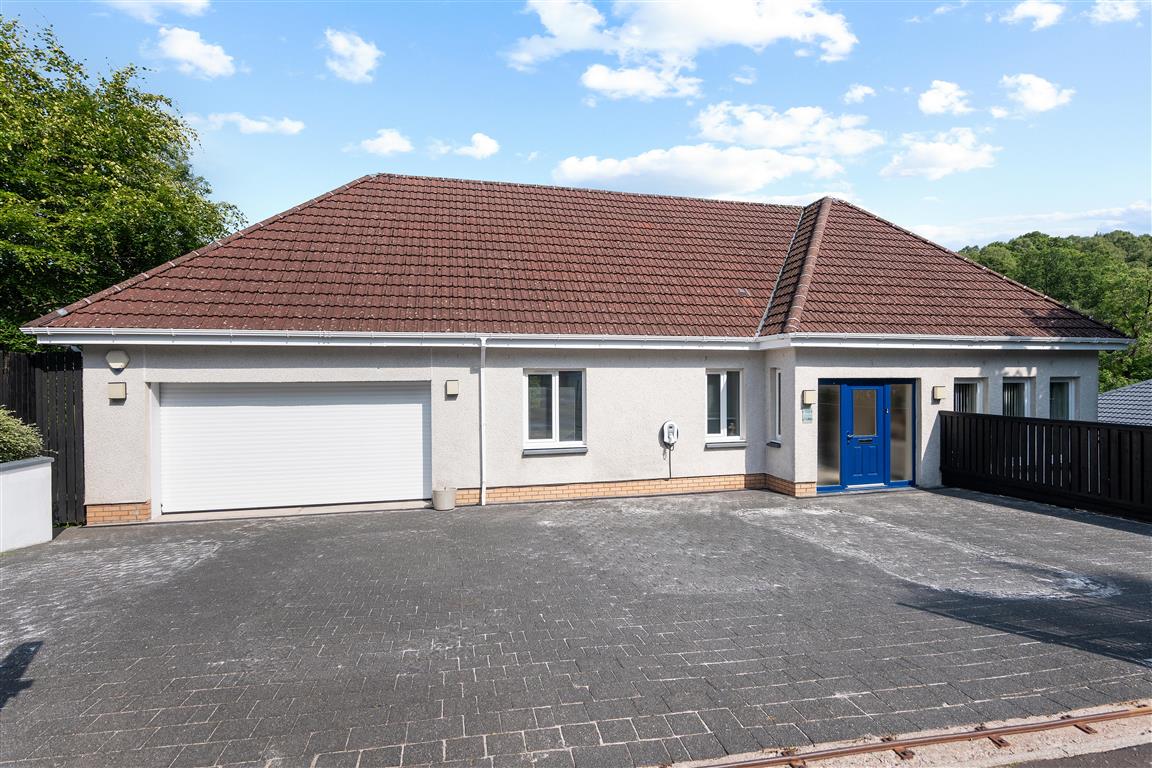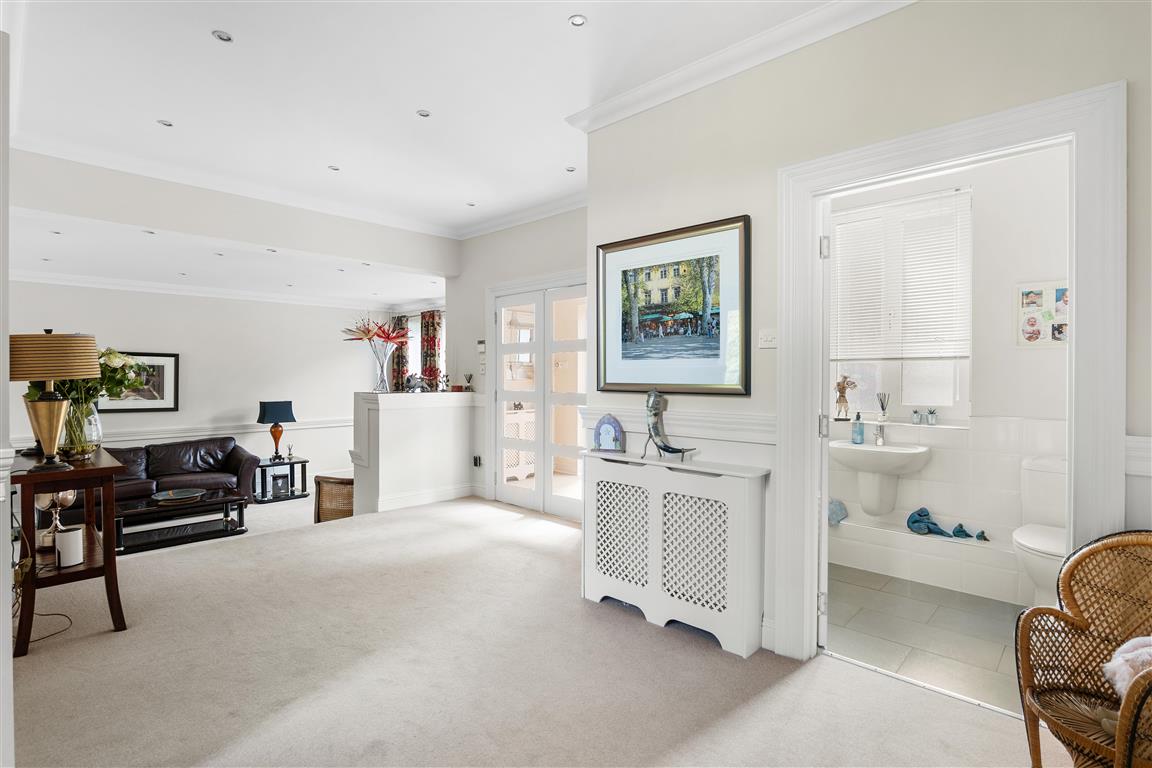5 | BEDROOMS
7 | BATHROOMS
3 | PUBLIC ROOMS
A highly impressive, detached property enjoying a sought-after location.
Property Description
This highly individual and unique detached residence enjoys a quiet yet convenient location within this sought after pocket of Clarkston. This one-off architect designed property is set within private rear gardens with lovely mature aspects and delivers a wonderful opportunity to the local marketplace.
Extending to approximately 3788 sq ft the ground floor accommodation extends to entrance vestibule area, open plan reception hallway with WC and storage adjacent, fantastic formal lounge running the full depth of the house, lovely formal rear facing dining room, modern dining kitchen with a range of wall and base mounted units and aspects to front and rear and with integral access to spacious garage fitted with power, light and ample storage, and a separate utility area completes this level. A broad staircase ascends to a bright and spacious upper landing area on the first floor giving access to a wonderful Primary bedroom with private balcony, walk-in closet and en-suite shower room, and further spacious double bedroom with balcony, walk-in closet and en-suite shower room. The lower ground level provides spacious hallway giving access to a generous double bedroom with views onto the garden, fitted wardrobes, a dressing area and en-suite shower room, two further good-sized bedrooms with en-suite WC and generous family / games room (could be used as a further bedroom if required), and main family bathroom. Specification includes gas central heating, double glazing, security alarm system, and overall, the subjects are well presented and decorated throughout.
Externally the property is set within private easily maintained garden grounds with decked and lawned areas designed for ease of maintenance. Said gardens retain a high degree of privacy, and lovely mature aspects with views across the river. Garden shed. Monoblock driveway to front provides multiple vehicular parking.
A haven for young growing families, the district offers an abundance of sports and recreational facilities, excellent shopping and retail outlets, the district is synonymous with some of the best schooling in the West of Scotland. The shopping suburb of Clarkston offers independent retailers with cafes, delis, restaurants and there are excellent transport provisions provided for the city centre via road and rail, from Clarkston and Williamwood train stations.
Directions
SAT NAV G76 8NZ
Sat Nav:
114a Monteith Drive, Clarkston, Glasgow, East Renfrewshire, G76 8NZ
CC0884
For the full home report visit
corumproperty.co.uk* All measurements and distances are approximate. Floorplans are for illustration purposes and may not be to scale. Buildings and/or floors may not be geographically accurate.


Sat Nav:
114a Monteith Drive, Clarkston, Glasgow, East Renfrewshire, G76 8NZ
CC0884
For the full home report visit
corumproperty.co.uk* All measurements and distances are approximate. Floorplans are for illustration purposes and may not be to scale. Buildings and/or floors may not be geographically accurate.






