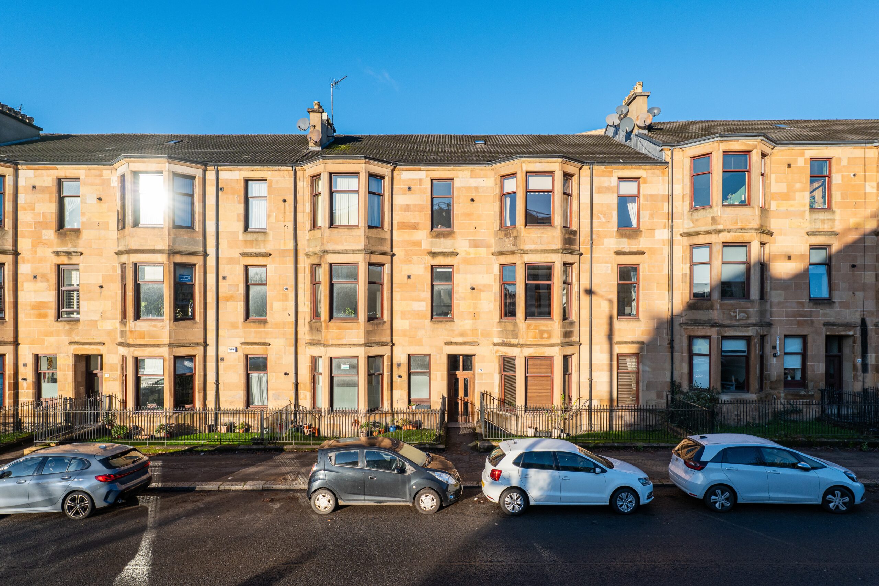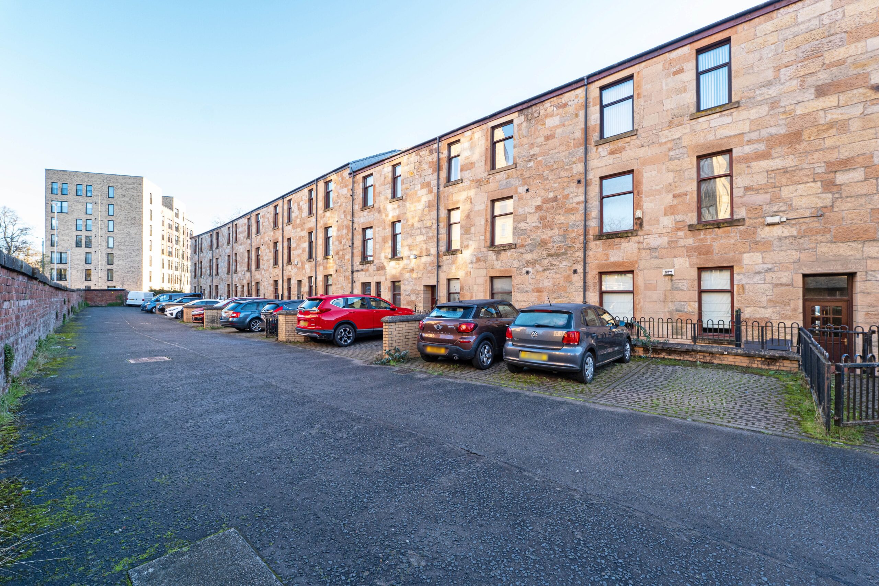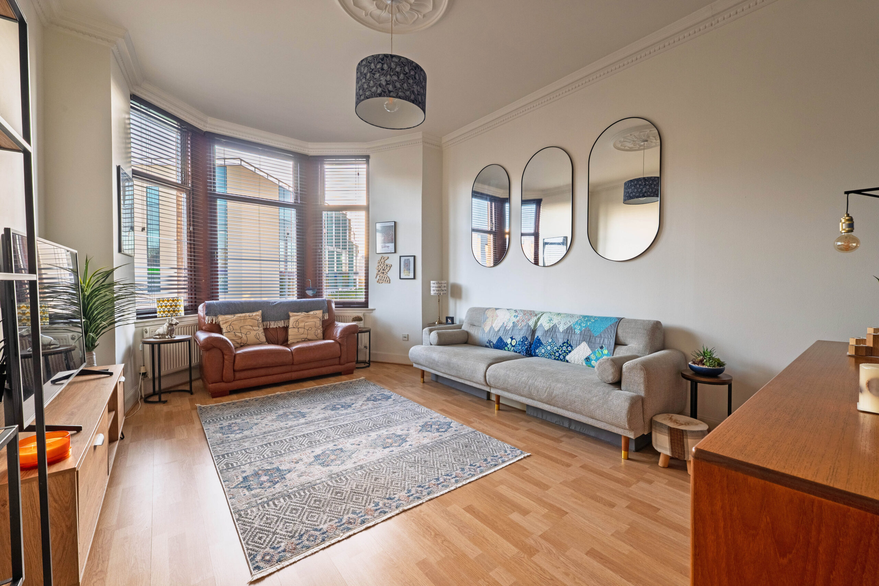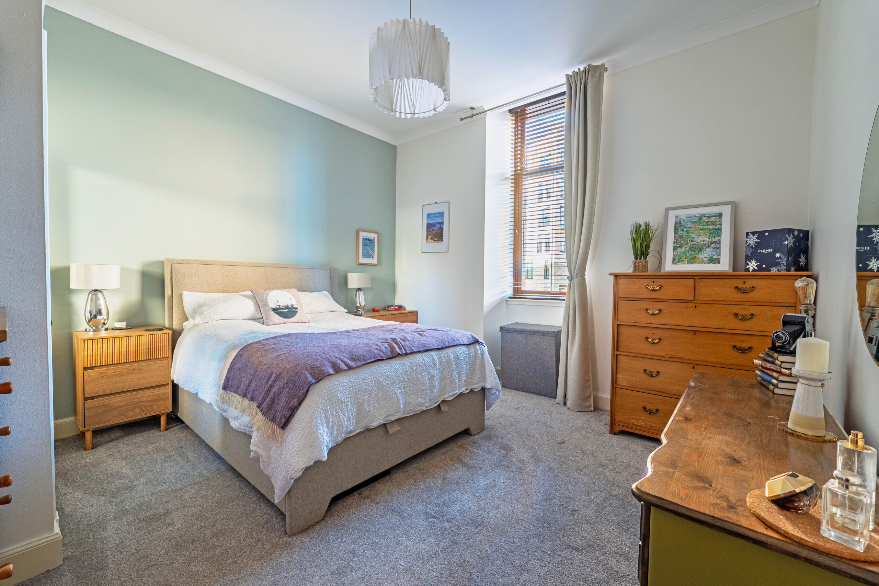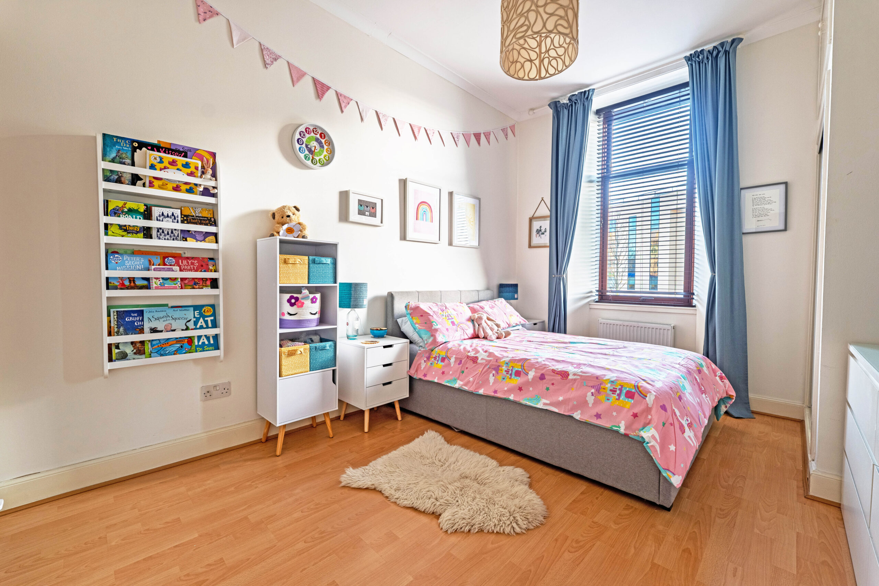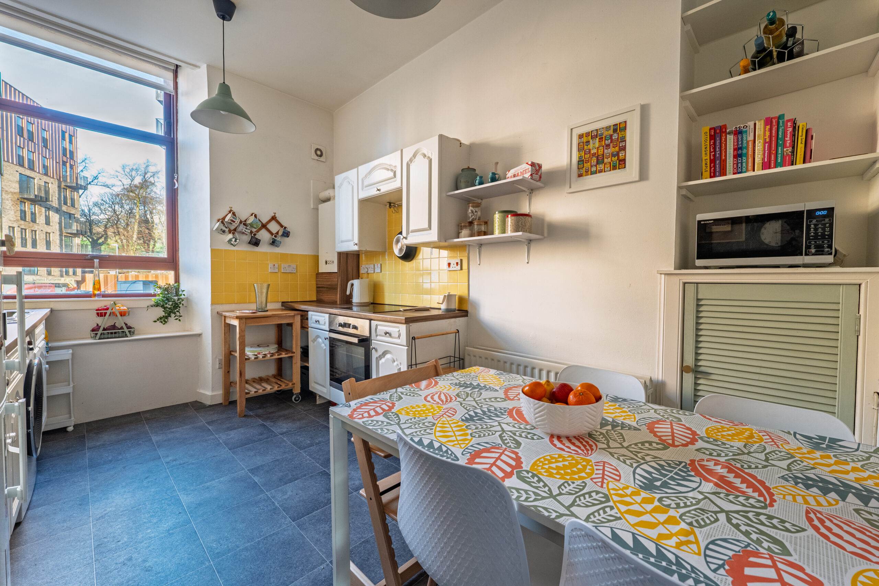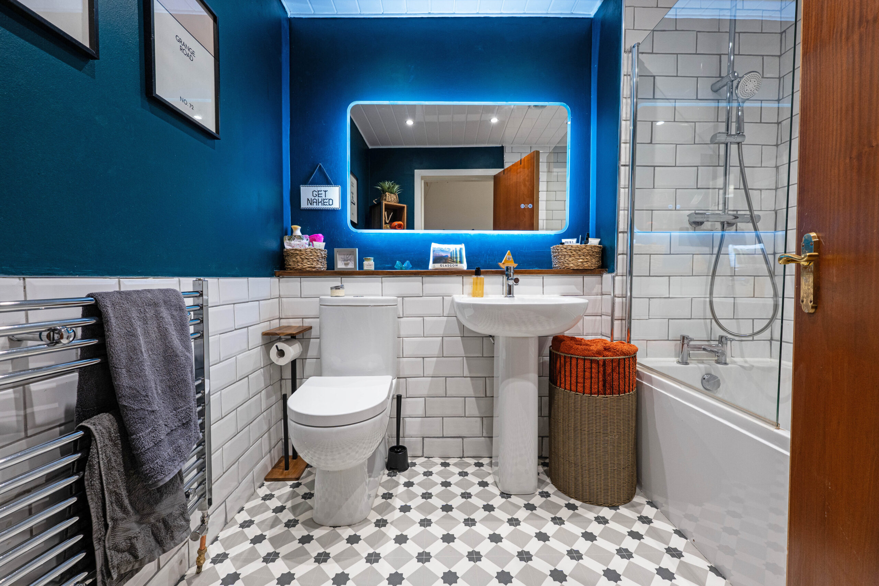2 | BEDROOMS
1 | BATHROOM
1 | PUBLIC ROOM
A spacious and well presented traditional flat, with private residents parking to the rear, and on the doorstep of thriving Battlefield amenities and public transport links.
Set within a refurbished tenement building, this first floor flat offers spacious accommodation, great layout, modern specification, secure entry system and private residents parking to the rear.
The property is well presented, with the complete accommodation extending to: broad entrance hallway with large storage cupboard off, impressive lounge with bay window making the most of the natural light, whilst the kitchen is large enough for a dining table and chairs, and boasts modern units, excellent worktop space and views to the rear. There are two generous double bedrooms, both offering an abundance of inbuilt storage, and a beautifully appointed bathroom.
The property benefits from gas fired central heating, double glazing and secure entry system into the communal hallway.
EER Band - C
The property is positioned within walking distance of shops and amenities upon Battlefield Road where thriving coffee shops, restaurants and delicatessens can be. More extensive amenities are available at the M&S store, Tescos local and Morrisons Supermarket at Crossmyloof and Newlands. The shopping mall at Silverburn is a short drive to the West.
Recreational pursuits are varied in nearby Queen’s Park where there are nature walks/trails, all-weather football pitches and tennis courts.
Schooling is available locally at primary and secondary levels. Frequent public transport services (both bus and rail) provide rapid commuter access to the city centre.
Sat Nav:
1/1, 72 Grange Road, Battlefield, Glasgow City, G42 9LF
SS5207
For the full home report visit
corumproperty.co.uk* All measurements and distances are approximate. Floorplans are for illustration purposes and may not be to scale. Buildings and/or floors may not be geographically accurate.
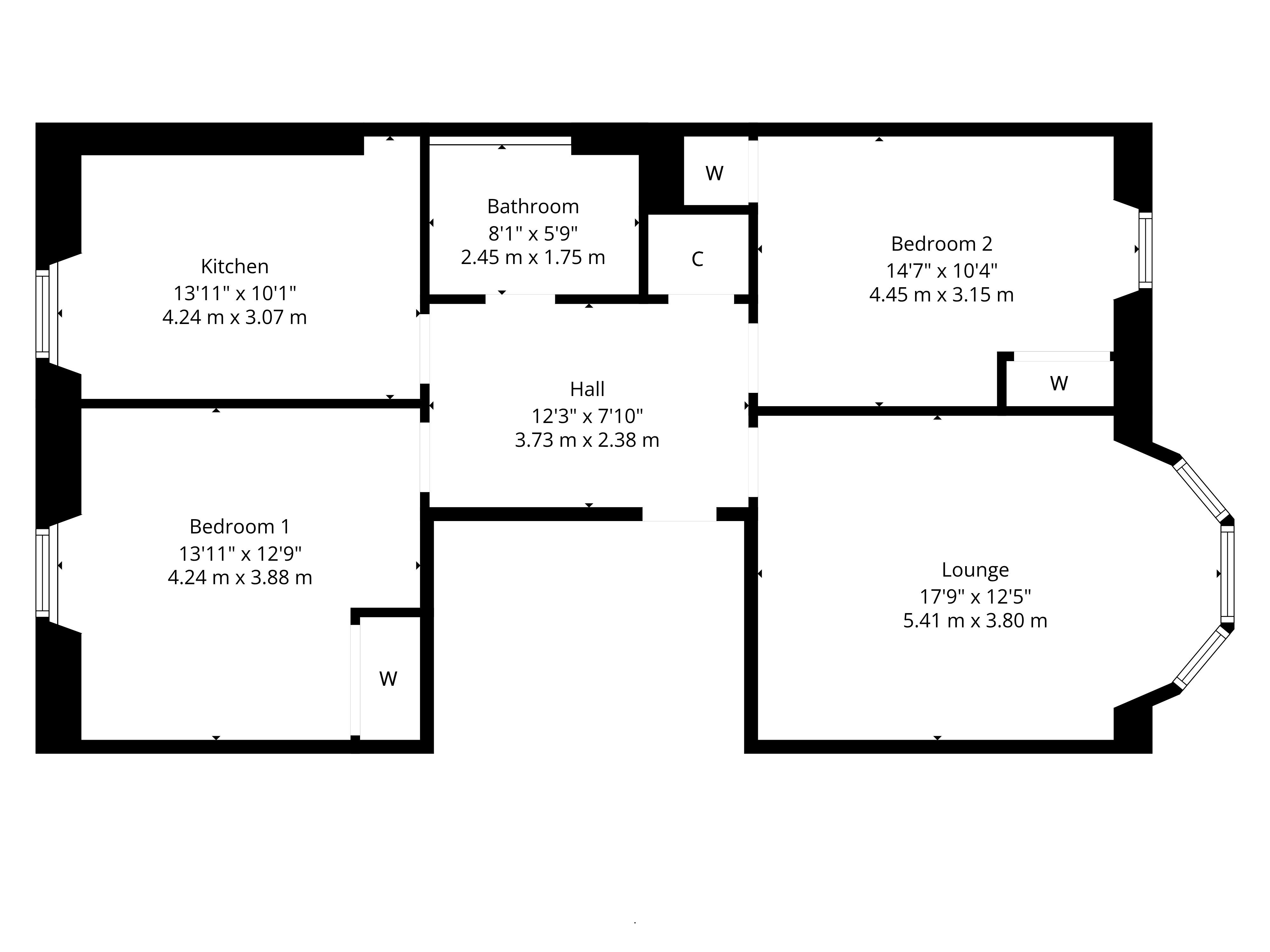

Sat Nav:
1/1, 72 Grange Road, Battlefield, Glasgow City, G42 9LF
SS5207
For the full home report visit
corumproperty.co.uk* All measurements and distances are approximate. Floorplans are for illustration purposes and may not be to scale. Buildings and/or floors may not be geographically accurate.

