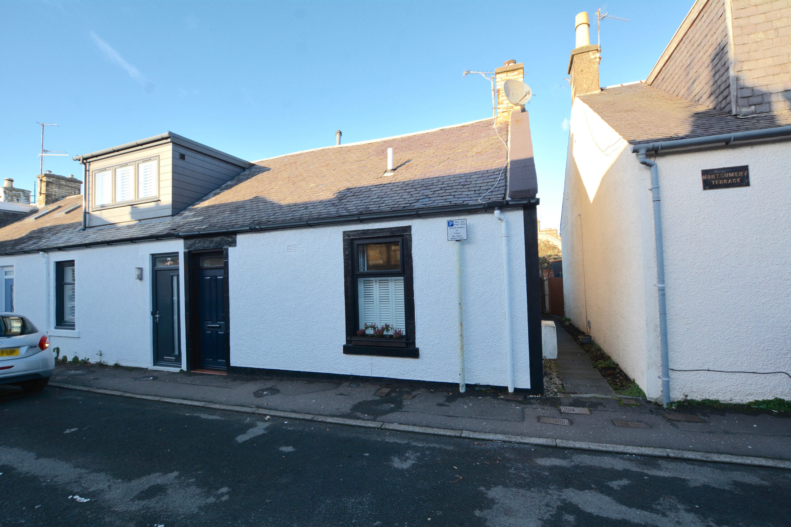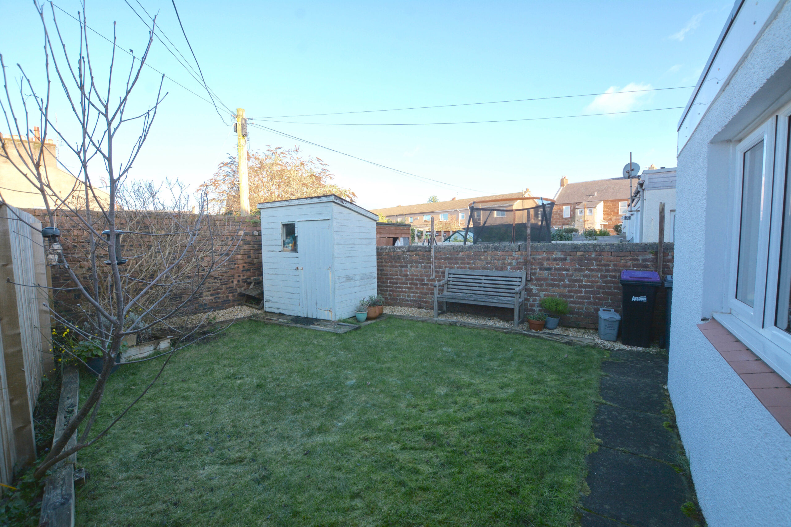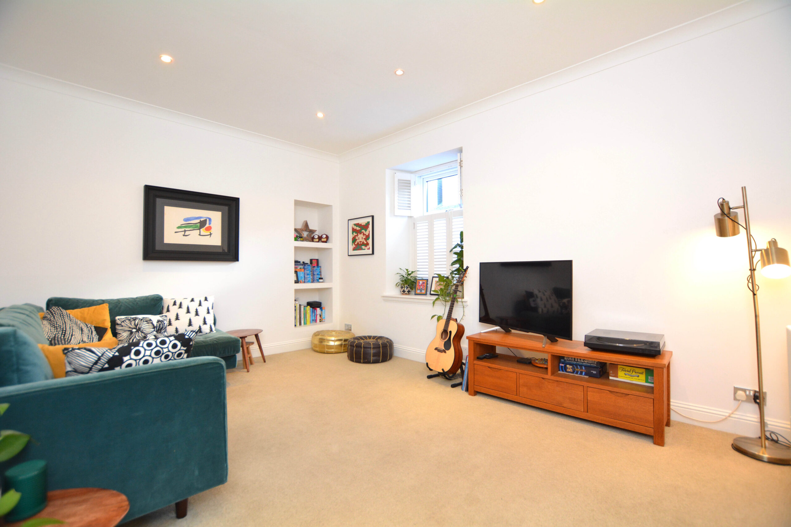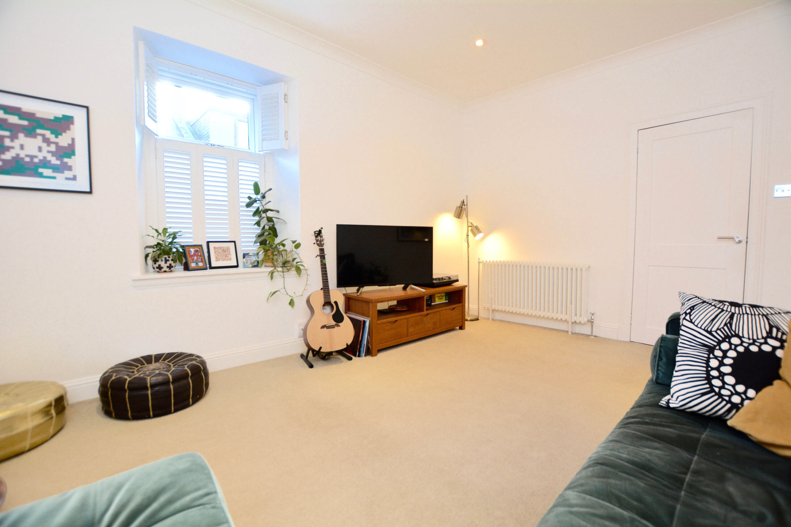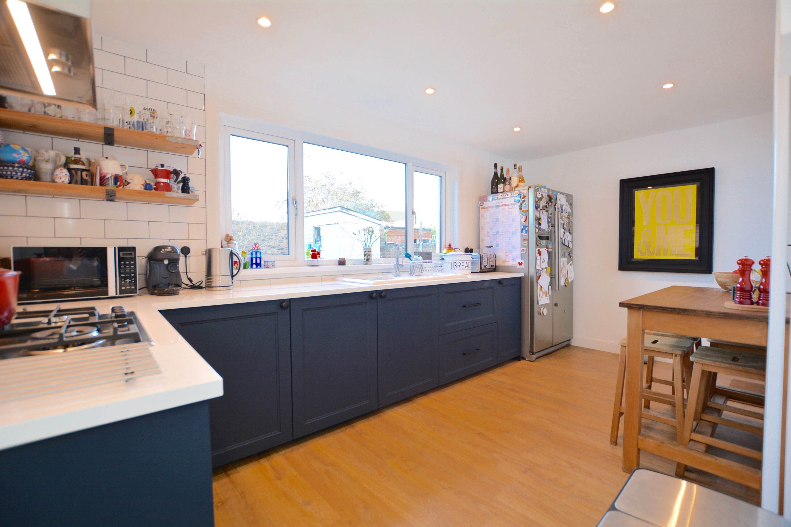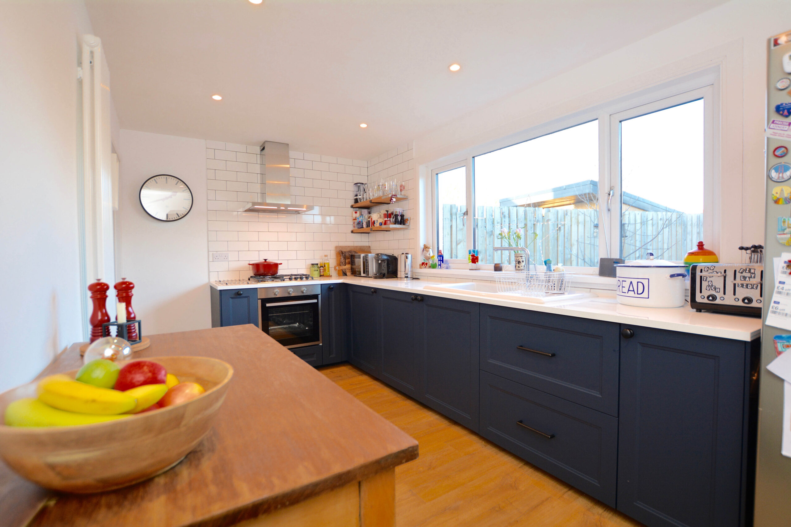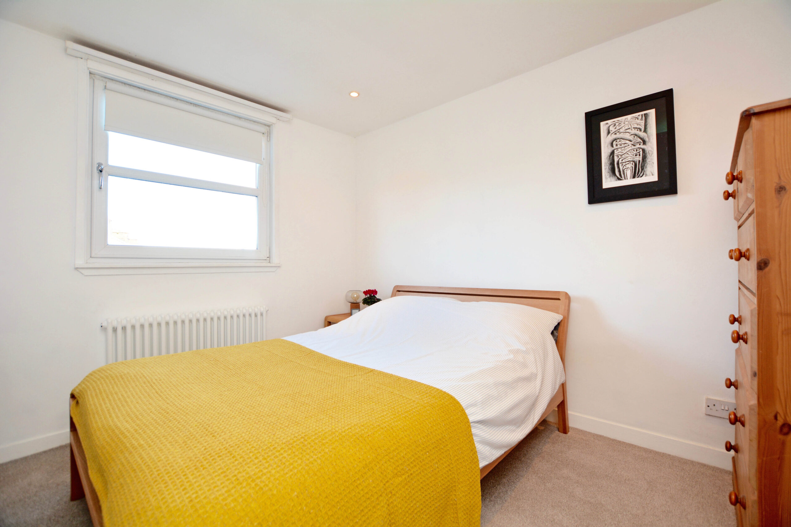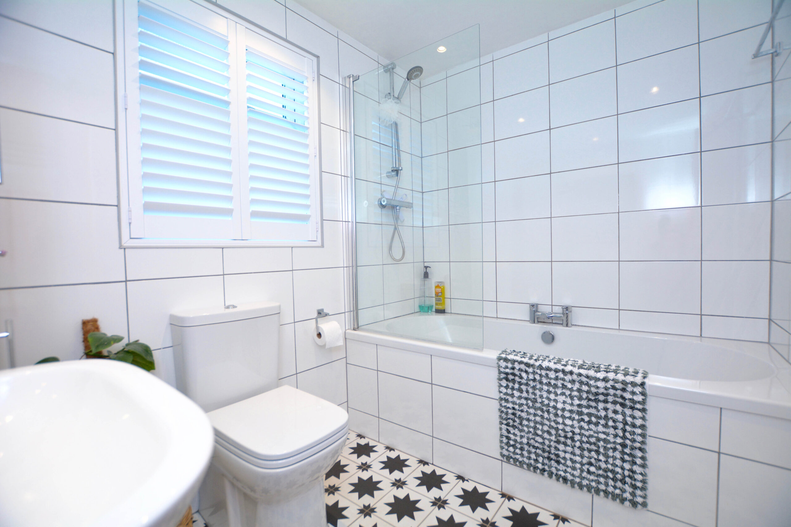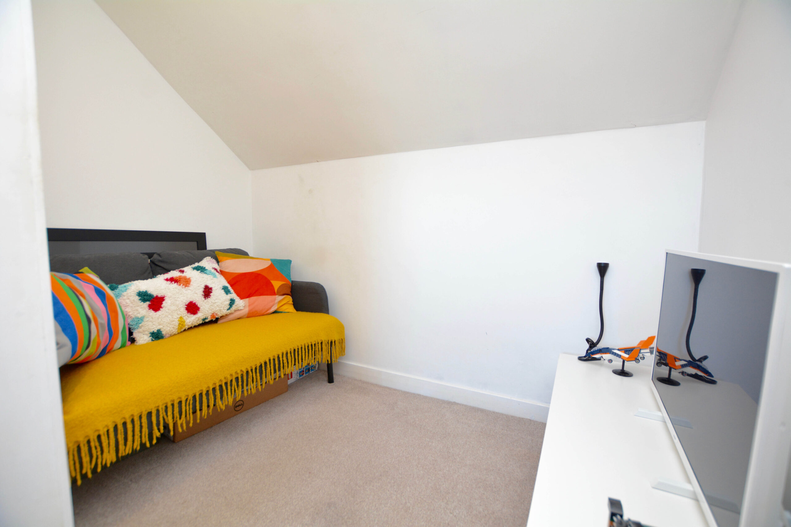2 | BEDROOMS
1 | BATHROOM
1 | PUBLIC ROOM
A beautifully presented and charming traditional end terrace cottage providing deceptively spacious accommodation in the heart of Prestwick.
**** CLOSING DATE SET FOR MONDAY 2ND FEBRUARY AT 11AM ****Number 9 is a traditional end terrace cottage which has been comprehensively upgraded and modernised by the current owner resulting in an immaculate home suited to a variety of potential purchasers. The property enjoys a fantastic position in the centre of the bustling town of Prestwick with the beach front and railway station within walking distance.
The current layout is arranged over two levels and potential purchasers should note there is planning permission granted to extend to the rear and/or further develop the loft space. Further details can be found on the South Ayrshire Council planning page with reference 25/00556/APP.
Features and benefits of the property include a bespoke fitted kitchen, luxury three piece bathroom, double glazing, gas central heating with designer radiators, quality floor coverings and neutral decoration.
In summary the accommodation extends to , on the ground floor, a vestibule, hall, front facing lounge, dining kitchen, double bedroom and three piece bathroom. Upstairs there is a further double bedroom with study area off.
Externally the rear garden is predominantly laid to lawn with chipped and shrubbery borders. Included in the sale will be the garden shed. Off the kitchen is a further slabbed patio area.
EER - D
**** CLOSING DATE SET FOR MONDAY 2ND FEBRUARY AT 11AM ****Gardiner Street is a quiet residential address immediately adjacent to the bustling town centre which provides a plethora of boutique shops, bars and restaurants. In addition there is a lovely beachfront and excellent road and rail links to Glasgow.
Sat Nav:
9 Gardiner Street, Prestwick, KA9 1JY
AY5470
For the full home report visit
corumproperty.co.uk* All measurements and distances are approximate. Floorplans are for illustration purposes and may not be to scale. Buildings and/or floors may not be geographically accurate.
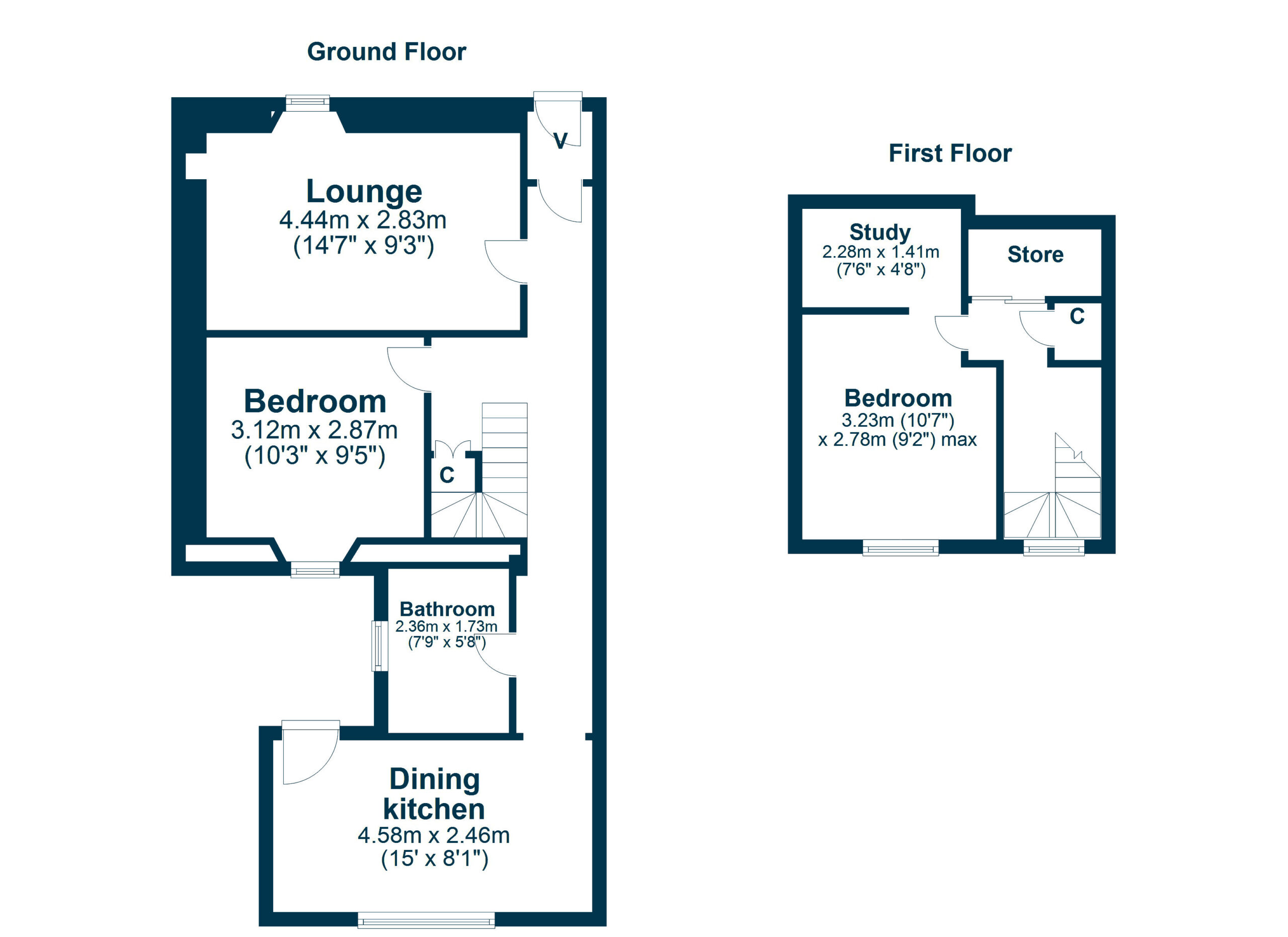

Sat Nav:
9 Gardiner Street, Prestwick, KA9 1JY
AY5470
For the full home report visit
corumproperty.co.uk* All measurements and distances are approximate. Floorplans are for illustration purposes and may not be to scale. Buildings and/or floors may not be geographically accurate.

