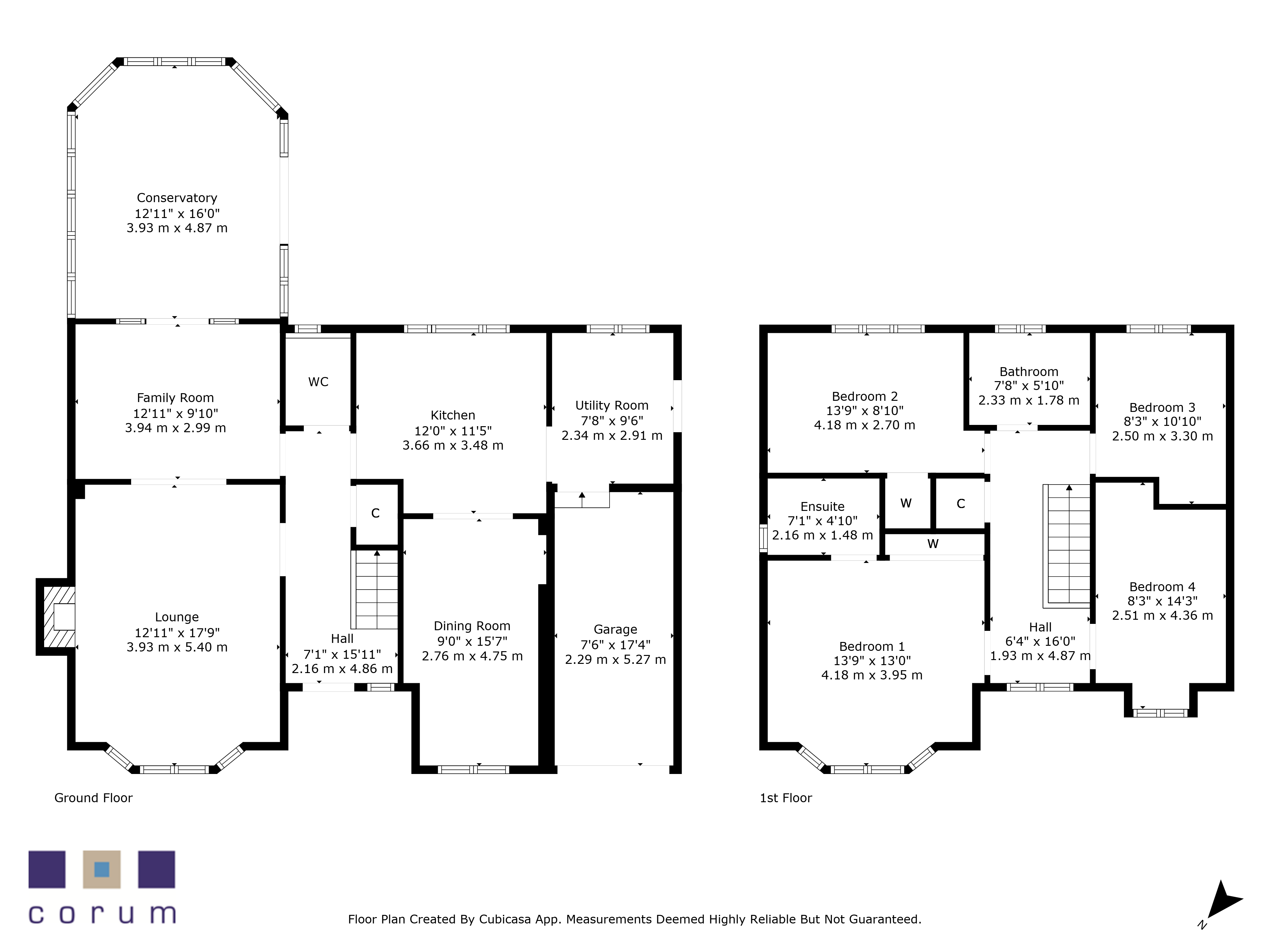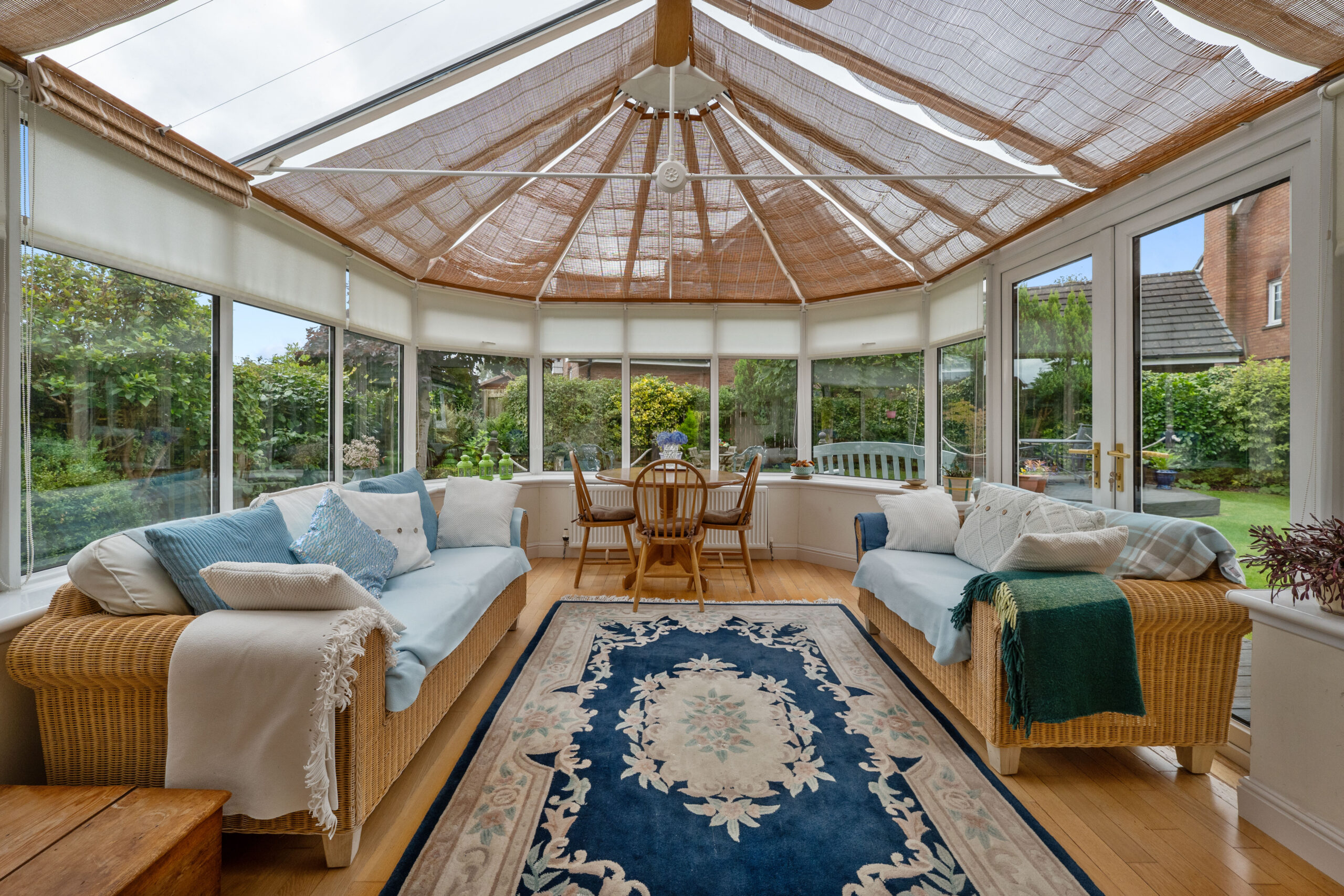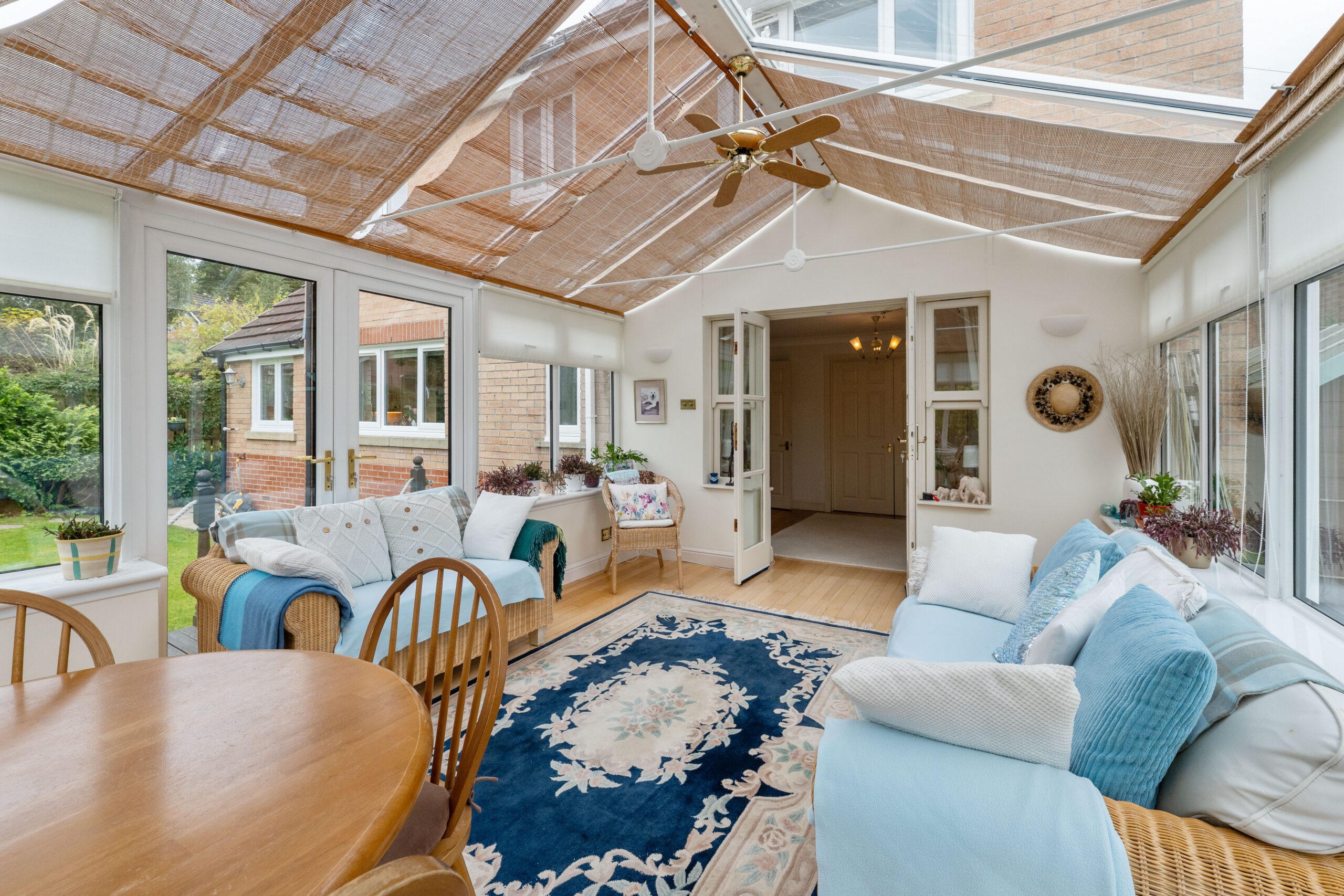4 | BEDROOMS
2 | BATHROOMS
3 | PUBLIC ROOMS
Substantial seven apartment detached villa, by Bryant Homes, with the added advantage of a conservatory, offering flexible family accommodation over two levels, including a thoughtful partial garage conversion.
Property Description
Set within the ever-popular Mains Estate and enjoying a wonderful private, enclosed rear garden, this substantial seven-apartment, plus conservatory, detached villa, by Bryant Homes, offers generous, flexible family accommodation, across two levels. Beautifully maintained and enhanced by a thoughtful partial garage conversion, the property now benefits from a versatile additional dining room and utility area, while still retaining integral garage space, creating highly appealing family accommodation
The accommodation begins with a welcoming reception hallway, with cloakroom/WC and storage off. A substantial bay-windowed lounge sits to the front of the property, featuring a focal point fireplace, while, to the rear, a formal dining room connects through to a bright conservatory overlooking the garden. The well-appointed kitchen is fitted with a broad range of integrated appliances and links to the generous family room/dining room to the front of the property. Completing the ground floor is the separate utility room, with side access and internal door to the garage.
Upstairs, the large bay windowed principal bedroom has fitted wardrobes and benefits from a modern ensuite shower room. There are three further double bedrooms, each well-proportioned and two with fitted storage, as well as a well-appointed four-piece family bathroom.
Externally, the property sits within landscaped gardens to the front and rear. The rear garden, in particular, enjoys excellent privacy, with a balance of lawn and decked areas ideal for both family use and entertaining. A driveway provides ample off-street parking and leads to the integral garage.
The Mains Estate is ideally positioned for a wide range of amenities. Milngavie’s pedestrianised town centre is only a short distance away and offers a variety of shops, supermarkets including Marks & Spencer and Waitrose, cafés and restaurants. The area is also well served for leisure pursuits, with nearby sports centres, golf clubs, tennis and bowling clubs, along with beautiful walks at Mugdock Country Park and the reservoirs at Craigmaddie and Mugdock. Schooling is a key draw, with the property falling within catchment for the highly regarded Douglas Academy. Milngavie train station offers frequent services to Glasgow’s West End and City Centre, with direct connections also available to Edinburgh.
EER Band - D
If you have any questions or would like
to arrange a viewing, don't hesistate to
contact us today using the links below
E: bearsdenenq@corumproperty.co.uk
The property is extremely well placed for an extensive array of local amenities. Milngavie’s pedestrianised town centre provides a wide selection of facilities and services, including banks, restaurants, Marks & Spencer’s Food Hall and Waitrose. Lennox Park lies near the centre of Milngavie. Further recreational pursuits include a choice of sports centres/gyms, including Allander Sports centre, Nuffield Health Fitness & Wellbeing Gym, tennis and bowling clubs and an array of reputable golf clubs. Milngavie is home to the starting point of The West Highland Way with further walking and cycling trails close at hand in nearby Mugdock Country Park and around Mugdock and Craigmaddie Reservoirs. Milngavie train station offers frequent trains to Glasgow’s West End and City Centre, along with a direct service to Edinburgh.
Directions
Sat Nav - 50 Douglas Muir Drive, Milngavie, G62 7RL
Sat Nav:
50 Douglas Muir Drive, Milngavie, East Dunbartonshire, G62 7RJ
BD3981
For the full home report visit
corumproperty.co.uk* All measurements and distances are approximate. Floorplans are for illustration purposes and may not be to scale. Buildings and/or floors may not be geographically accurate.


Sat Nav:
50 Douglas Muir Drive, Milngavie, East Dunbartonshire, G62 7RJ
BD3981
For the full home report visit
corumproperty.co.uk* All measurements and distances are approximate. Floorplans are for illustration purposes and may not be to scale. Buildings and/or floors may not be geographically accurate.






