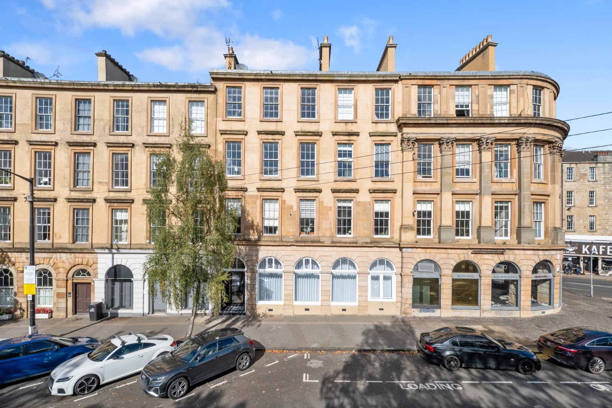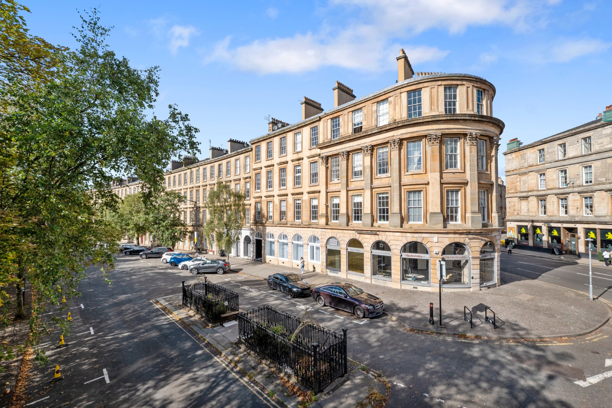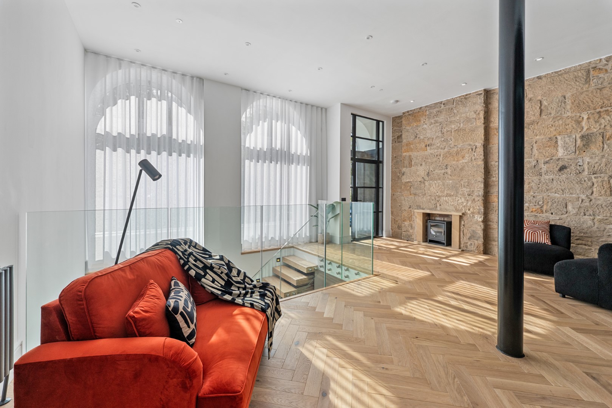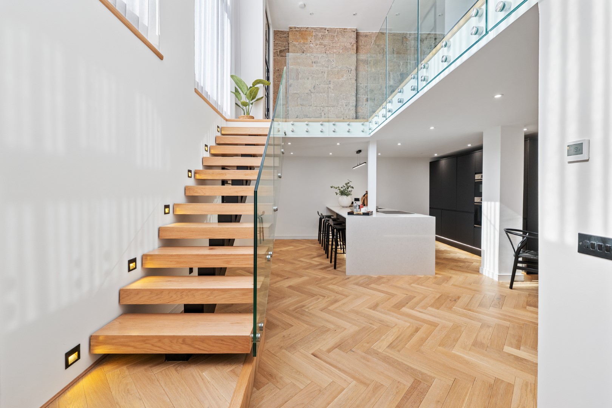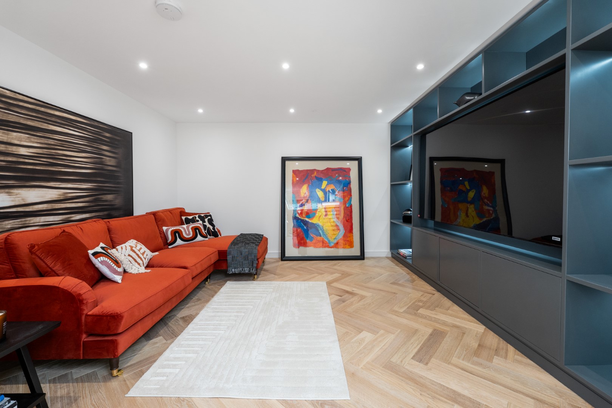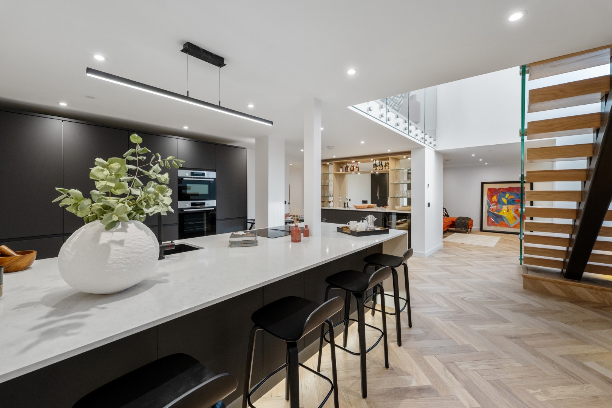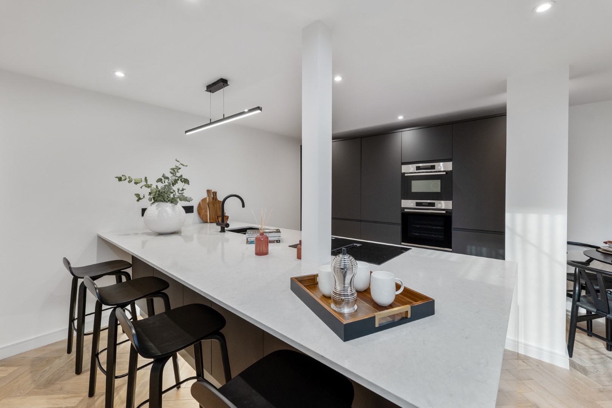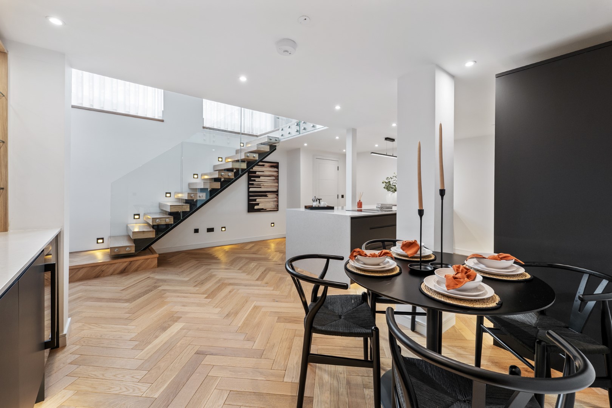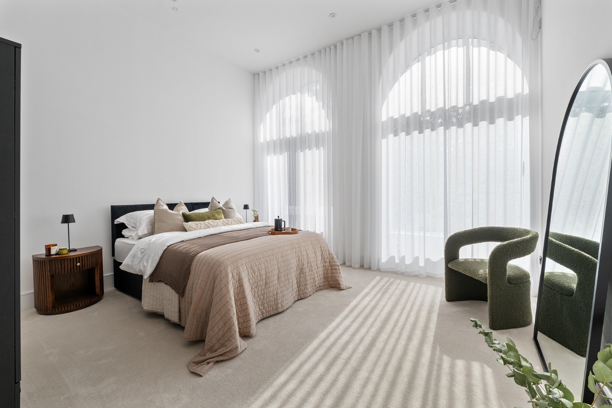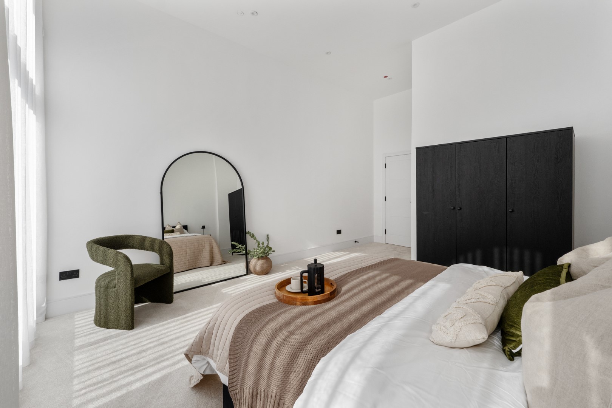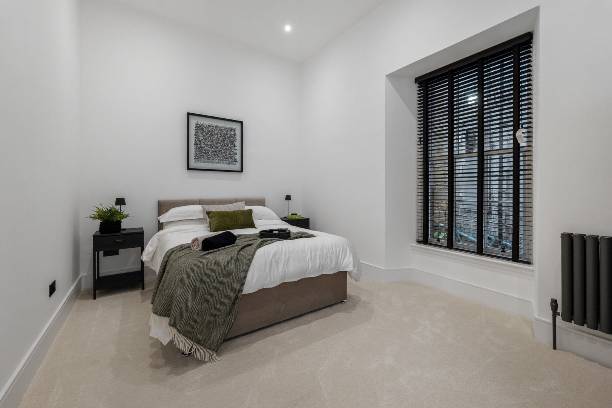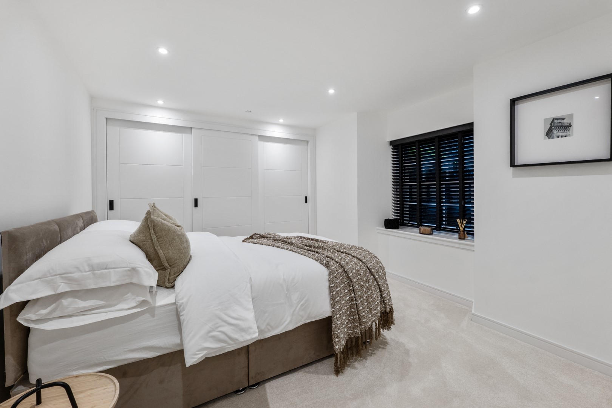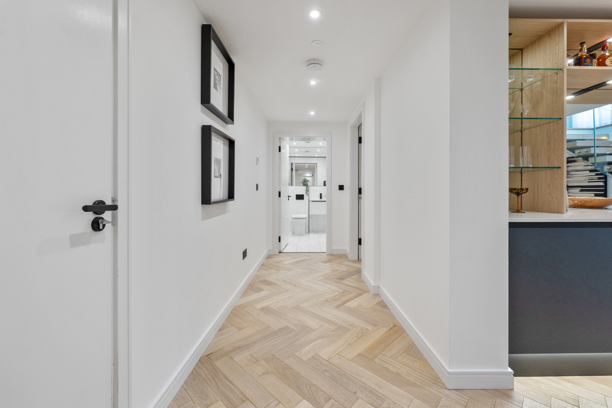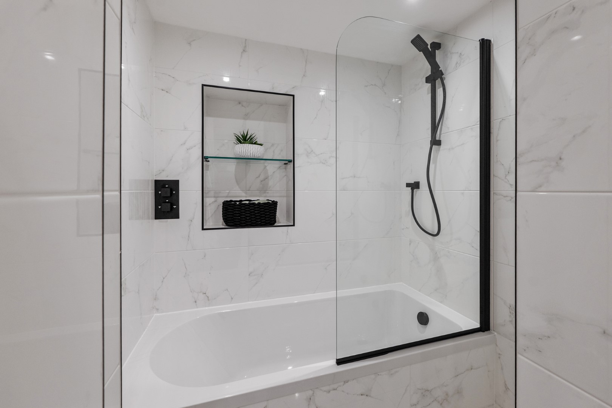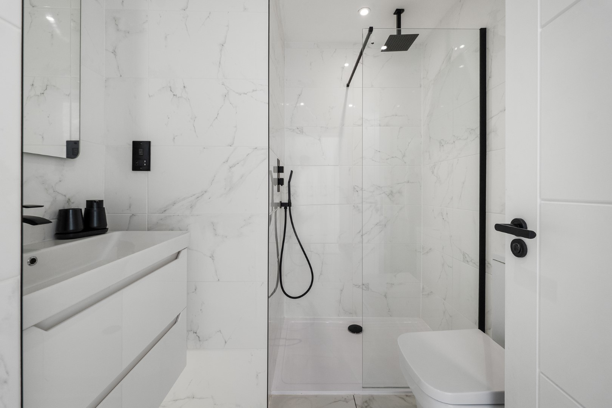3 | BEDROOMS
2 | BATHROOMS
1 | PUBLIC ROOM
A truly unique, three bedroom main door duplex conversion in the heart of Finnieston.
Set within the elegant sweeping curve of Minerva Street, this remarkable three-bedroom, two-public room duplex apartment forms part of a striking B-listed terrace, dating from around 1856. Positioned in the heart of one of Glasgow’s most desirable and vibrant neighbourhoods, this unique property seamlessly blends grand period character with cutting-edge contemporary design to create a truly exceptional home.
Accessed via its own private main door, the property opens into a dramatic reception hall — a beautifully versatile space currently used as an additional lounge and entertaining area. This level immediately impresses with its sense of style, light and sophistication, featuring a bi-ethanol stove, exposed original stone wall, arched sash windows, bespoke cabinetry, and a striking black Crittall-style door. Every detail has been carefully considered, with original features sitting effortlessly alongside bold, modern finishes. This level also hosts two generous double bedrooms, including the principal suite which benefits from dual windows, a luxurious en-suite shower room with underfloor heating, and excellent storage. A stylish WC completes the accommodation on this floor, and a useful lobby area leads to a secondary door leading out to the communal close.
Descending via a floating staircase with glass balustrade, integrated lighting, the lower level opens into a stunning open-plan kitchen, dining, and living area — the true heart of the home. Bathed in natural light and thoughtfully designed for modern living with underfloor heating throughtout, this expansive space is perfect for both entertaining and relaxing. The sleek, contemporary kitchen boasts a generous breakfast bar, integrated Bosch appliances, boiling tap, under cabinet LED lighting, ample storage, and further bespoke cabinetry including a bar area with wine fridge, while the adjoining lounge with bespoke media wall/bookcase complete with 85” Samsung TV, and dining areas offer flexible and inviting spaces for everyday life.
Also on the lower level is a bright third double bedroom, a beautifully appointed main bathroom, and a practical utility room, with Bosch washer/drier, tucked away off the central hall. Wonderful herringbone flooring is spread through the main living areas of this apartment.
Additional benefits include double glazed windows and an attractive shared rear space, which is accessed via a door of the lower level.
Located in the ever-popular Finnieston area — widely regarded as one of the city’s most fashionable neighbourhoods — this property is surrounded by some of Glasgow’s best cafes, bars, restaurants, and independent shops. The West End, City Centre, Kelvingrove Park, and excellent transport links are all within easy reach, making this a prime position for both lifestyle and convenience. A rare opportunity to purchase a one-of-a-kind home in a truly iconic setting. Viewing is essential to fully appreciate the space, style, and quality on offer.
EER Band: C
If you have any questions or would like
to arrange a viewing, don't hesistate to
contact us today using the links below
E: westendenq@corumproperty.co.uk
Today Finnieston has been promoted and built up as a modern residential and leisure area, mirroring Shoreditch in London. To this end many new bars and restaurants have been established, including The Ox & Finch, The Gannet, Six by Nico, The Kelvingrove Café, The Crabshakk and The Finnieston. Finnieston Street is a major junction on the Clydeside Expressway, and on 18th September 2006, was augmented with the addition of the Clyde Arc (known locally as “The Squinty Bridge”) over the River Clyde.
Finnieston is also home to the SEC and the world-renowned OVO Hydro, where many events and concerts are held.
Public transport is available by bus and rail and there are excellent road links to Glasgow City Centre, via the Clydeside Expressway, the Clyde Tunnel and motorways.
Sat Nav:
8 Minerva Street, Finnieston, Glasgow, G3 8LD
WE5452
For the full home report visit
corumproperty.co.uk* All measurements and distances are approximate. Floorplans are for illustration purposes and may not be to scale. Buildings and/or floors may not be geographically accurate.
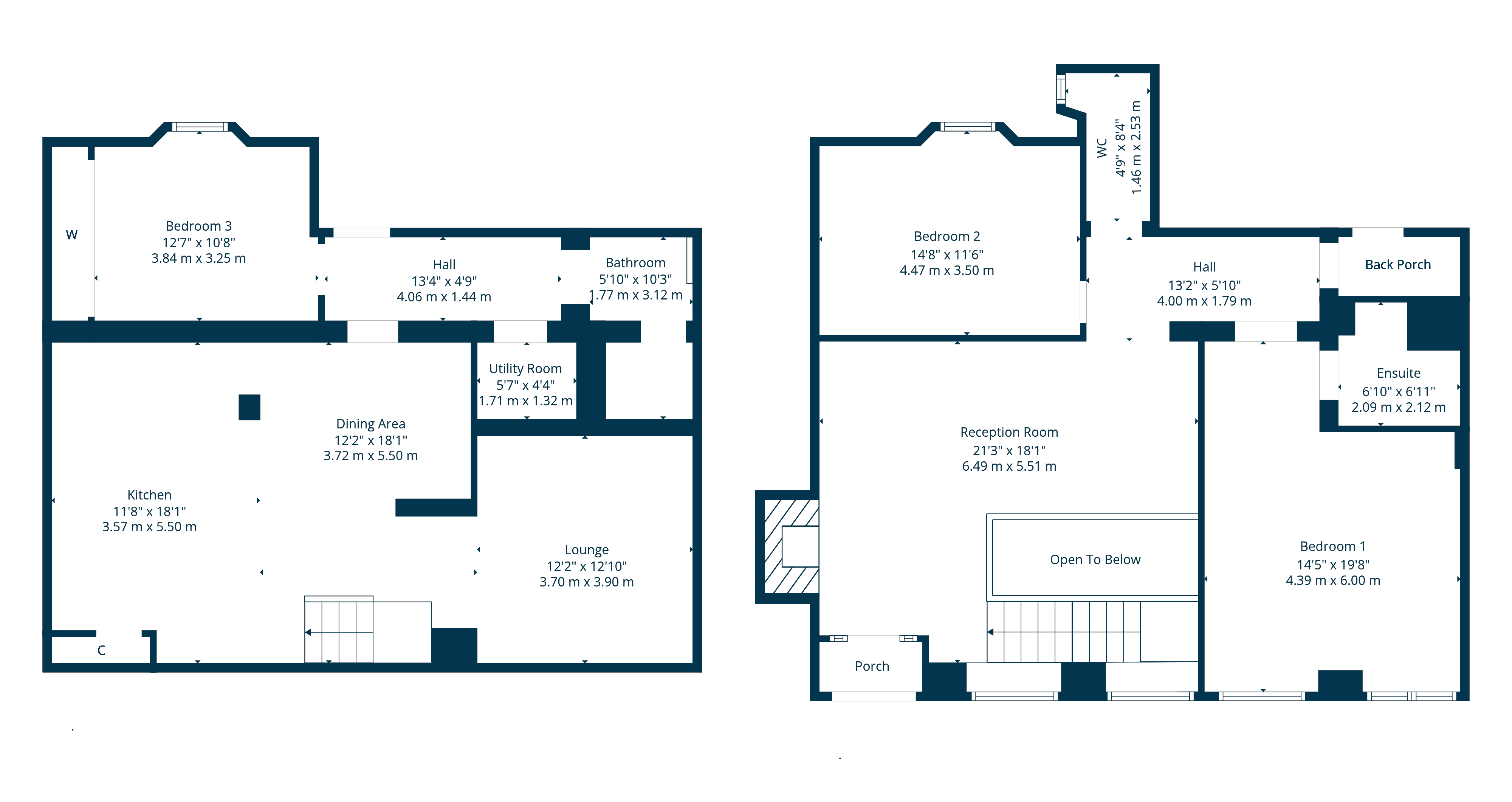

Sat Nav:
8 Minerva Street, Finnieston, Glasgow, G3 8LD
WE5452
For the full home report visit
corumproperty.co.uk* All measurements and distances are approximate. Floorplans are for illustration purposes and may not be to scale. Buildings and/or floors may not be geographically accurate.

