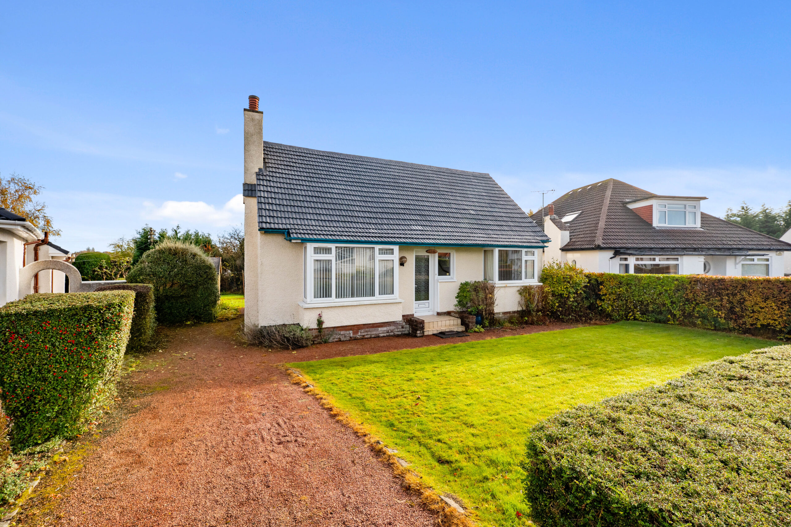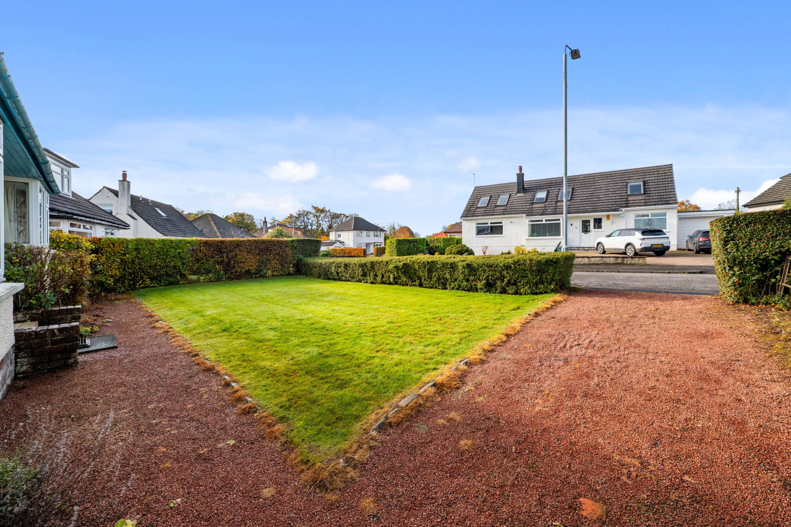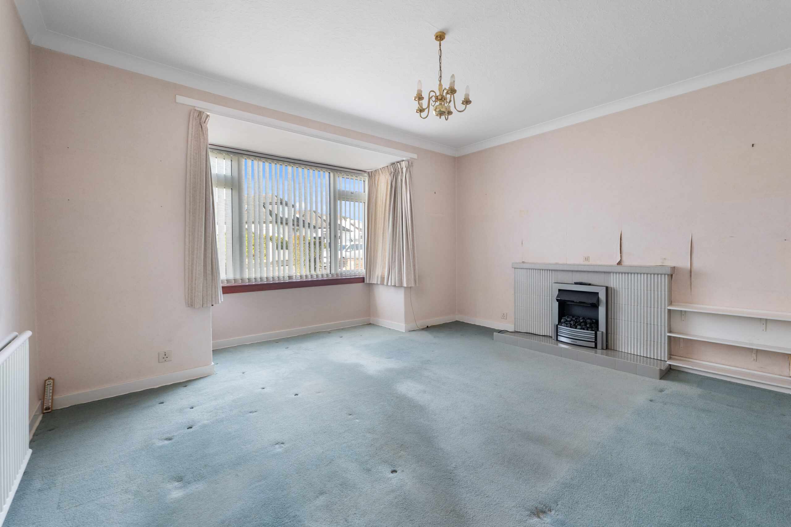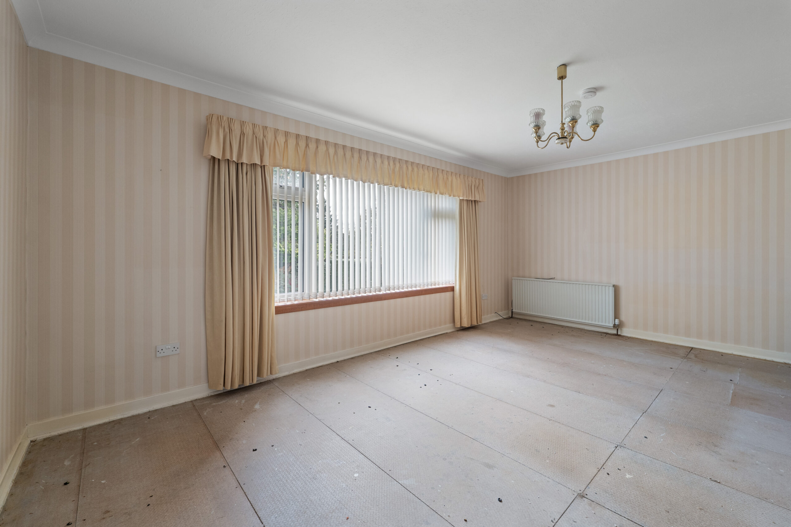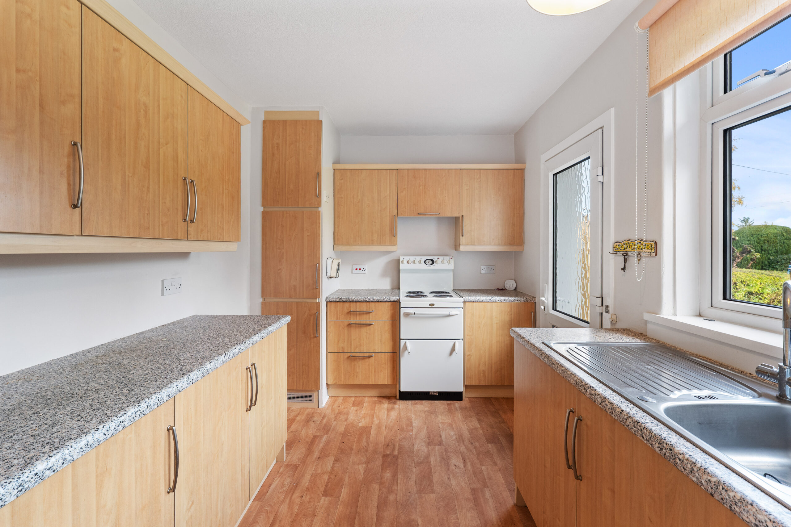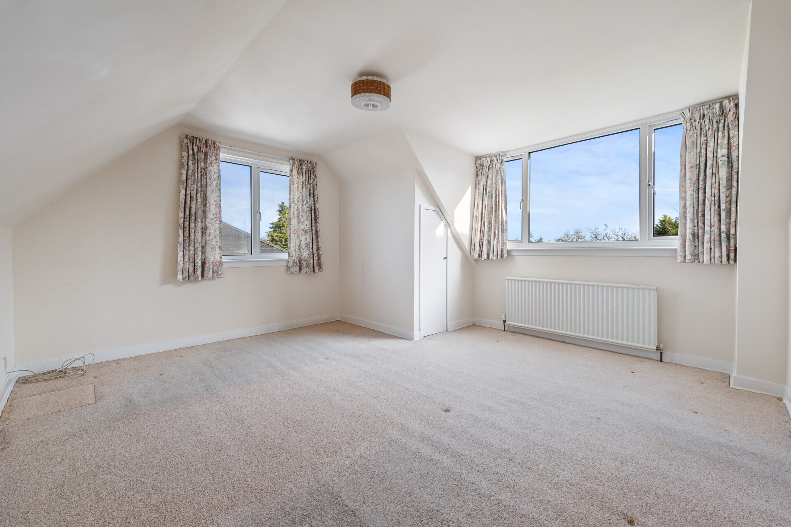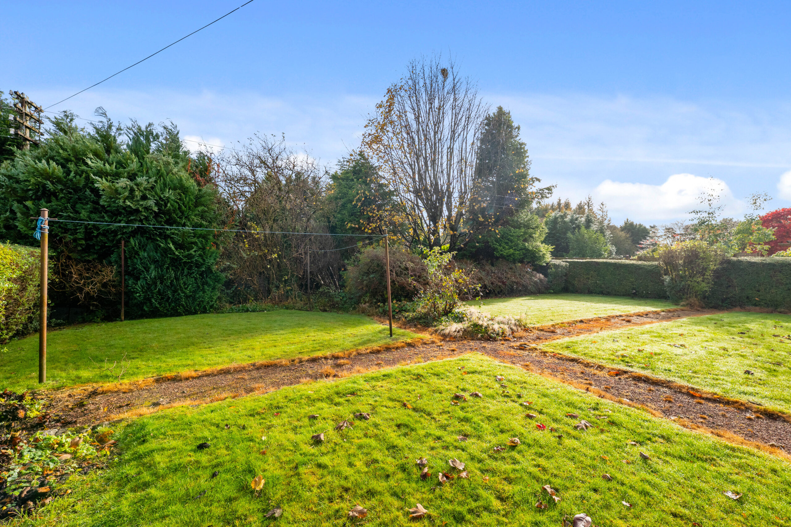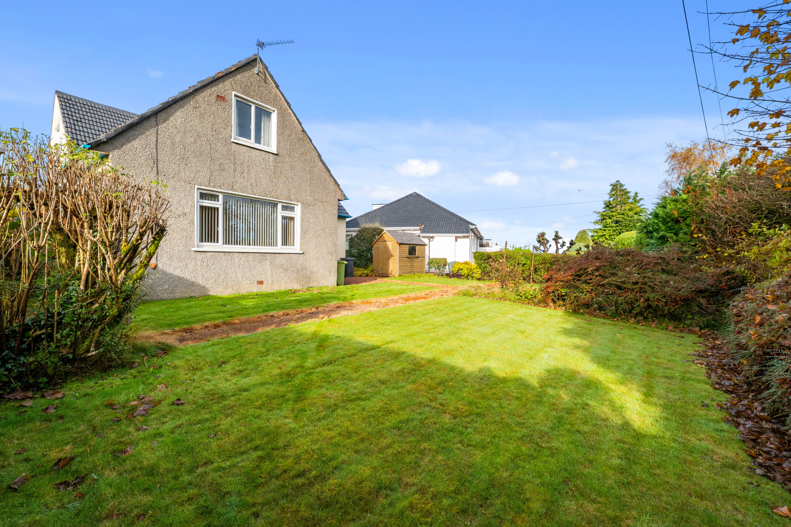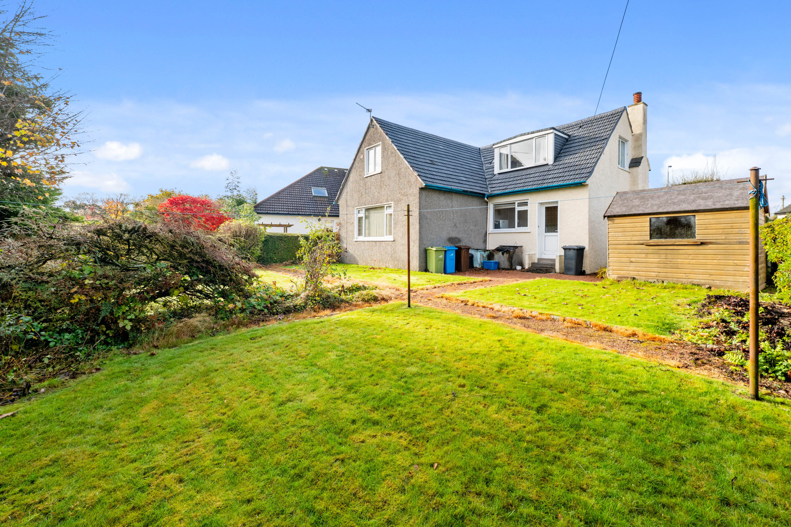4 | BEDROOMS
1 | BATHROOM
2 | PUBLIC ROOMS
** SOLD AT CLOSING DATE ** A traditional detached house enjoying a private, yet convenient location.
This traditional detached family home enjoys a quiet, yet highly convenient location within this popular pocket of Newton Mearns. Displaying extended accommodation encompassed across two levels, the subjects are set within generous level gardens and present a great opportunity to the local marketplace.
The ground floor accommodation extends to traditional style reception hallway, lovely formal lounge to front, kitchen with access to rear gardens, extended family/dining room, main family bathroom and downstairs bedroom. Upstairs displays two original bedrooms, with further extended double bedroom with lovely views over the garden/district. The specification includes a system of gas central heating and double glazing, and the subjects offer a great opportunity for further investment/development (subject to planning).
Externally the property is set within generous level garden grounds which are both mature, private and laid mainly to lawn. Driveway to front providing vehicular parking.
EER Band D.
The property is superbly located for nearby high achieving primary and secondary East Renfrewshire schooling. Mearns Cross Shopping Centre and Greenlaw Village are both a short distance away, and retail outlets, motorway, road and train links (Patterton Station) providing swift access to the city centre are within easy reach. There is a myriad of sport and leisure facilities available within the area and the property is also a short distance away from the countryside and equestrian facilities.
Sat Nav:
39 Arisdale Crescent, Newton Mearns, Glasgow, G77 6HE
NM4706
For the full home report visit
corumproperty.co.uk* All measurements and distances are approximate. Floorplans are for illustration purposes and may not be to scale. Buildings and/or floors may not be geographically accurate.
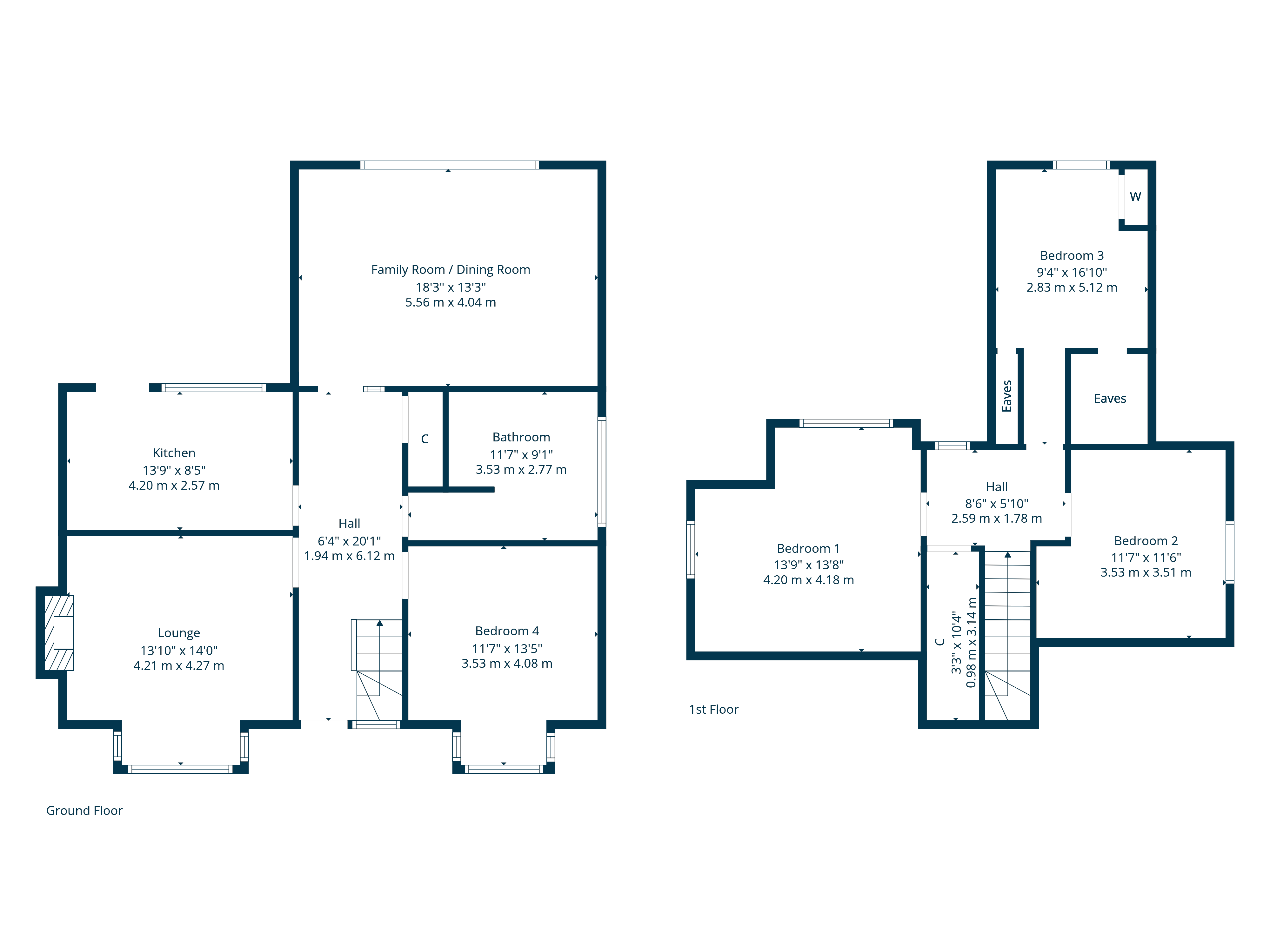

Sat Nav:
39 Arisdale Crescent, Newton Mearns, Glasgow, G77 6HE
NM4706
For the full home report visit
corumproperty.co.uk* All measurements and distances are approximate. Floorplans are for illustration purposes and may not be to scale. Buildings and/or floors may not be geographically accurate.

