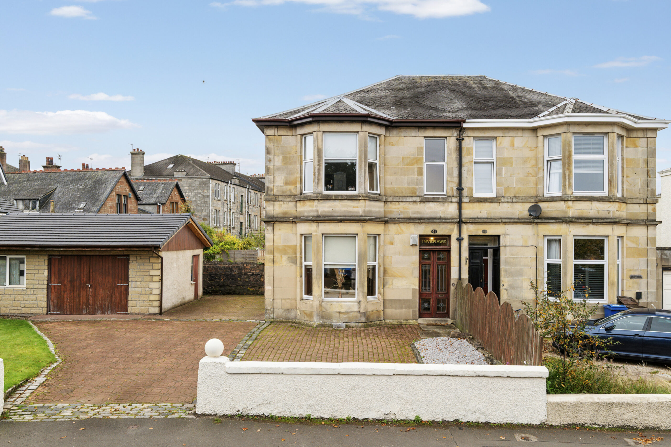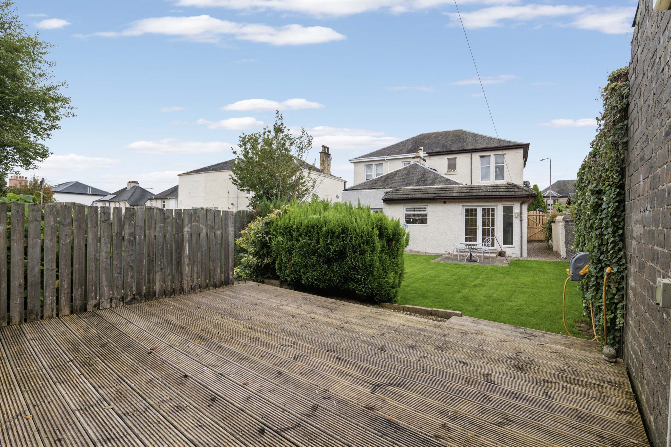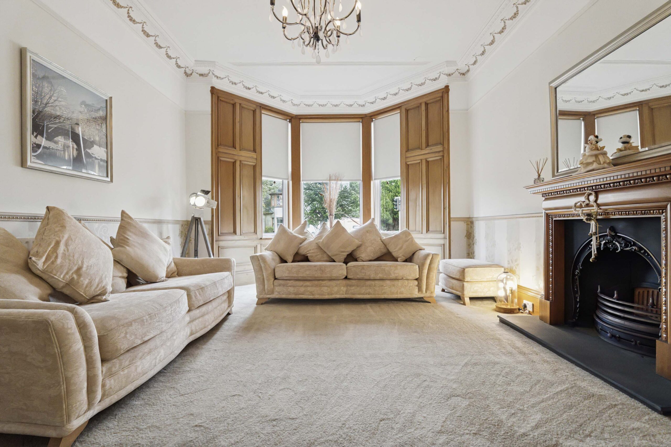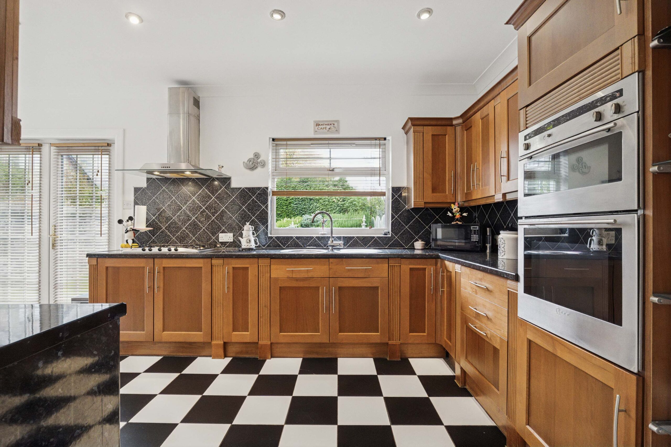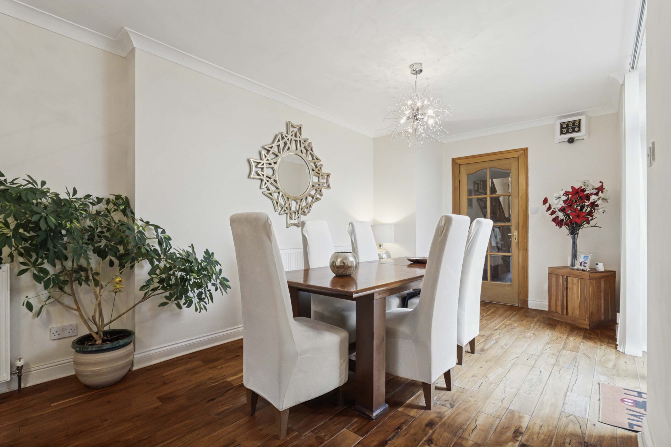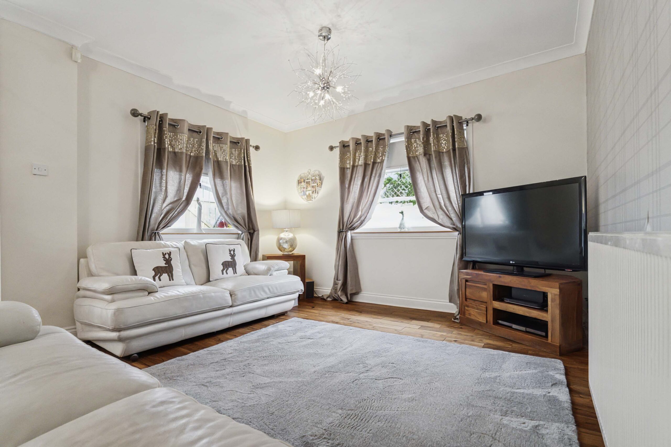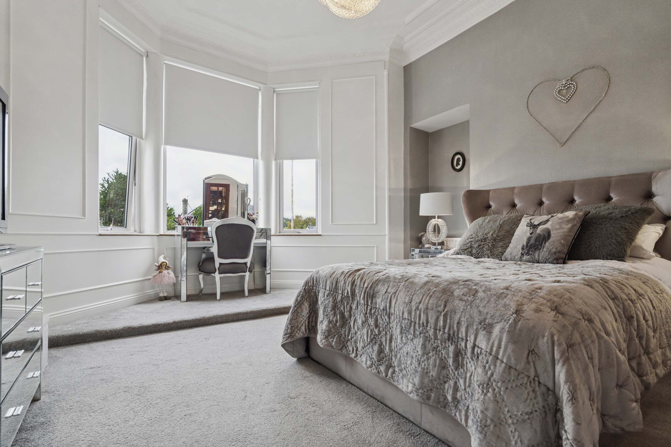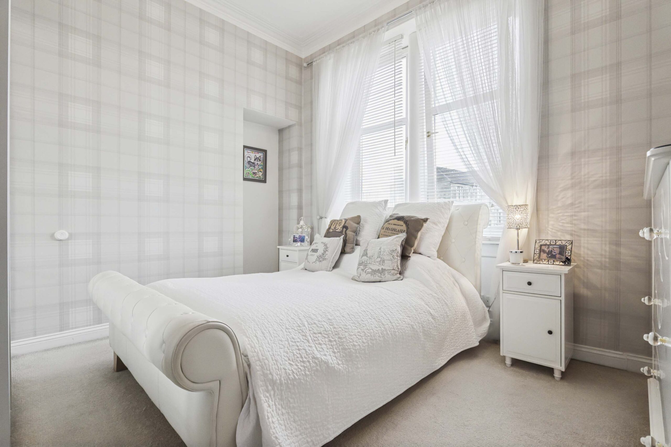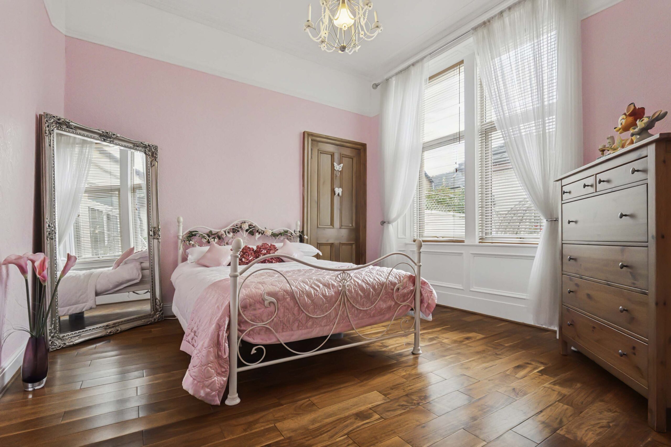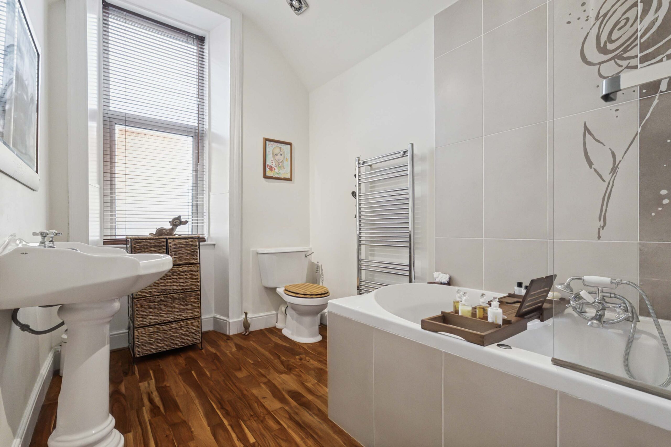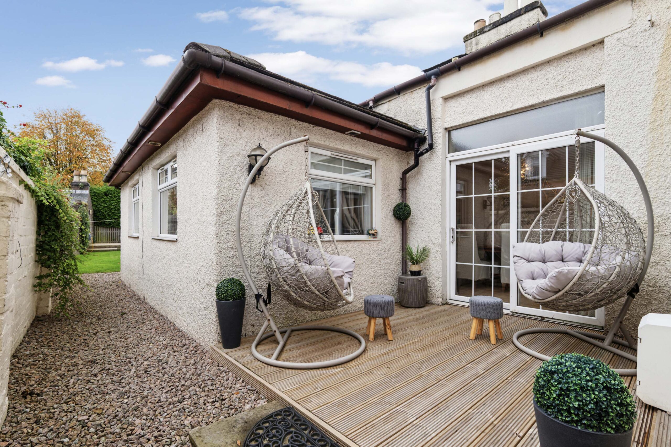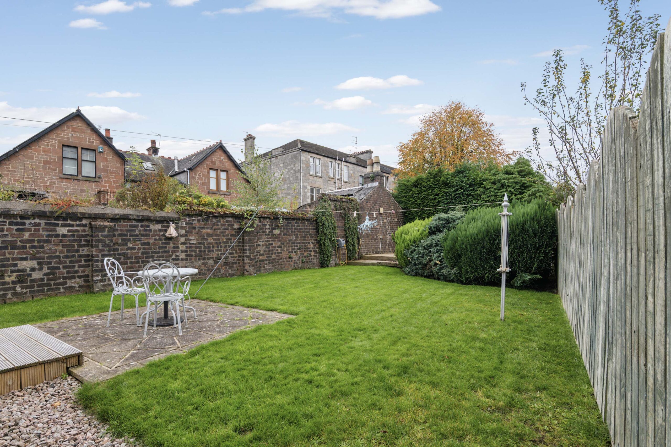3 | BEDROOMS
2 | BATHROOMS
2 | PUBLIC ROOMS
A highly extended, three-bedroom, semi-detached, blonde sandstone home situated adjacent to Barshaw Park.
This superb and extensively extended three-bedroom semi-detached home, constructed from attractive blonde sandstone occupies an enviable, generous plot directly opposite the beautiful Barshaw Park in Paisley. This property blends traditional character with modern, versatile living space, creating a wonderful family home in a highly sought-after location.
Entry into a generous reception hallway which immediately impresses with its traditional cornice detailing and a beautiful original carved wood staircase. A handy shower room is conveniently located on this level just below the staircase. To the front of the home lies a spacious lounge, featuring immaculate cornice detail and characterful window panelling surrounding the bay window, with a focal point fireplace set centrally within the room. To the rear, the home opens into its magnificent extended portion, where a stunning open-plan lounge and dining room provides exceptional space for both everyday family life and entertaining. The kitchen, positioned at the back of the home, is also generous in size and boasts a comprehensive range of base and wall mounted units, complementary worktops, integrated appliances, and a practical breakfasting bar. Access to the rear garden is provided via French doors from either the kitchen or the dining area. The ground floor accommodation is completed by a double bedroom.
The lovely original staircase guides you to a large and bright central landing, providing access to the remaining bedrooms and the main bathroom. The principal bedroom is a particularly gorgeous room, flooded with light from a large bay window formation and further enhanced by a spacious walk-in wardrobe. Bedroom two is also a very comfortable and sizable double room. The main family bathroom is finished to a contemporary standard and features a three-piece white suite with an over-bath shower and a heated towel rail.
Externally, the property enjoys excellent garden grounds to both the front and rear. To the front, a large monobloc driveway provides extensive off-road parking for multiple vehicles and leads to a detached double garage. This garage has recently been fitted with a new roof, is linked to the home for power, and offers fantastic storage or workshop potential. Gated side access leads to the fully enclosed and private rear garden. Immediately off the dining area is a decking space, accessible via the French doors, perfect for alfresco dining. Beyond this lies a further patio area, a large decking space positioned at the rear of the garden, mature hedging providing a lovely green backdrop, and areas of laid lawn.
EER Band: D
Council Tax: F
If you have any questions or would like
to arrange a viewing, don't hesistate to
contact us today using the links below
E: bridgeofweir@corumproperty.co.uk
This exceptional home enjoys one of Paisley's most desirable settings, positioned directly opposite the beautiful and expansive Barshaw Park. This prime location offers a rare blend of tranquil, green living and urban convenience. Residents have immediate access to the park's wide-open spaces, mature woodlands, ornamental gardens, and children's play areas.
The property is perfectly situated for easy access to a comprehensive range of amenities. Paisley town centre is only a short distance away, providing a vast selection of high-street shops, supermarkets, cafes, restaurants, and leisure facilities. The area is well-served by excellent local schools for all age groups, making it a perfect choice for families. For commuters, the transport links are outstanding. Paisley Gilmour Street railway station is easily accessible and offers frequent and fast services to Glasgow Central in under ten minutes.
Sat Nav:
41 Arkleston Road, Paisley, Renfrewshire, PA1 3TH
BW2724
For the full home report visit
corumproperty.co.uk* All measurements and distances are approximate. Floorplans are for illustration purposes and may not be to scale. Buildings and/or floors may not be geographically accurate.
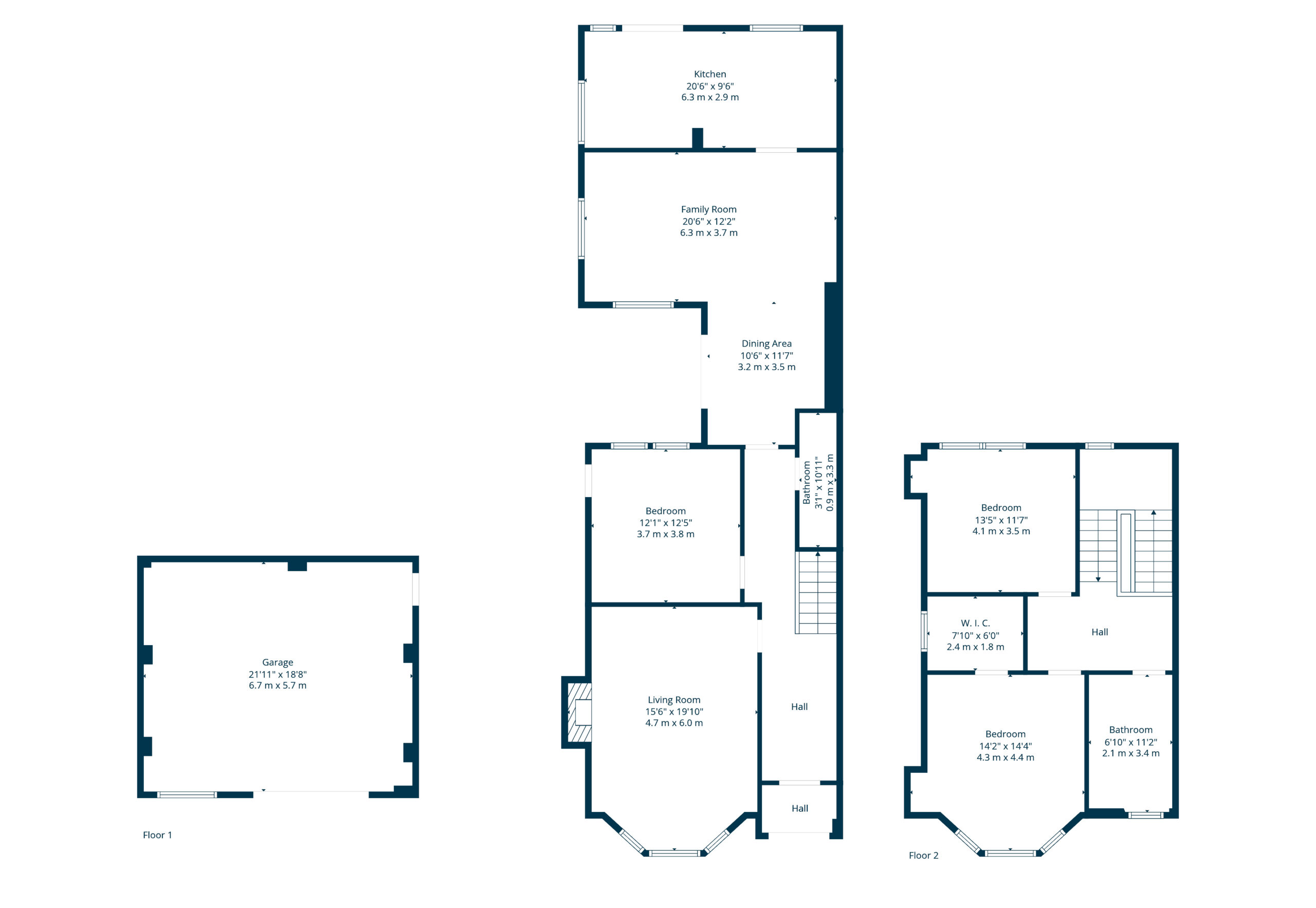

Sat Nav:
41 Arkleston Road, Paisley, Renfrewshire, PA1 3TH
BW2724
For the full home report visit
corumproperty.co.uk* All measurements and distances are approximate. Floorplans are for illustration purposes and may not be to scale. Buildings and/or floors may not be geographically accurate.

