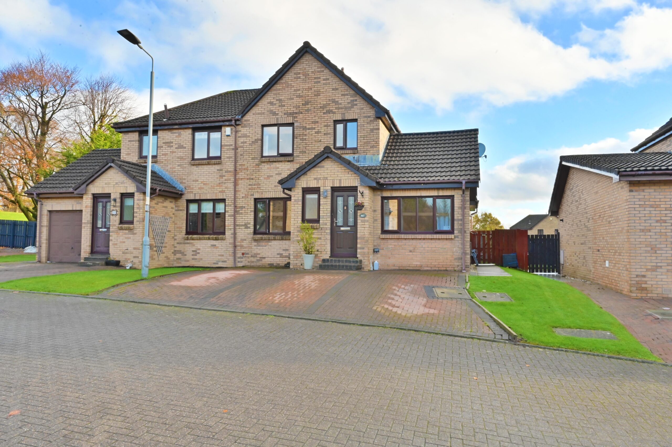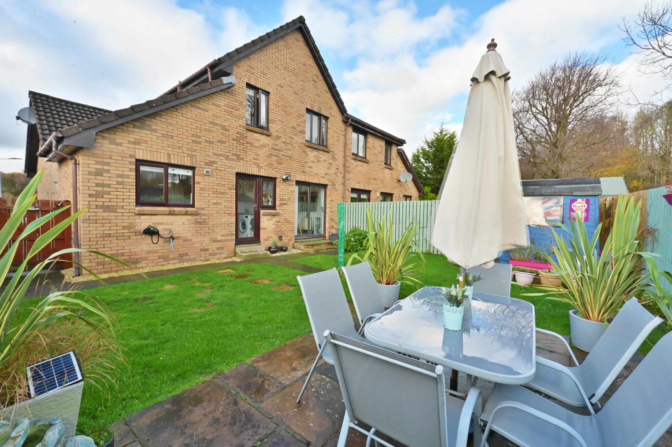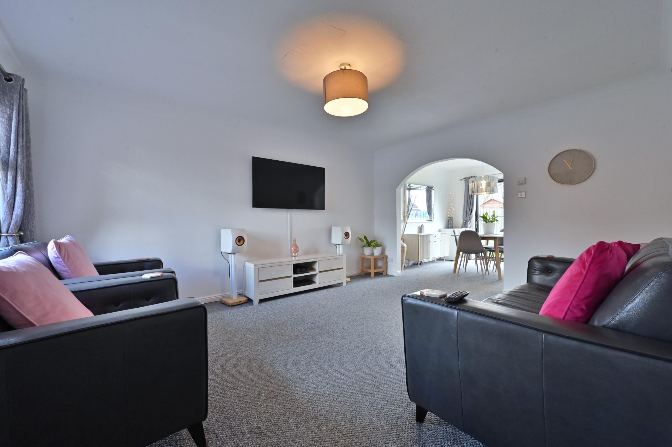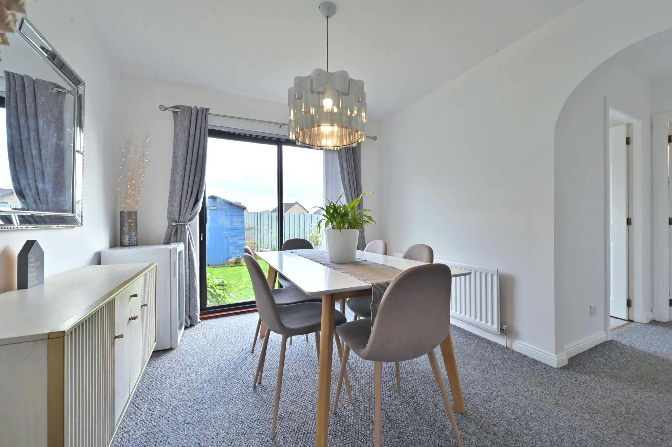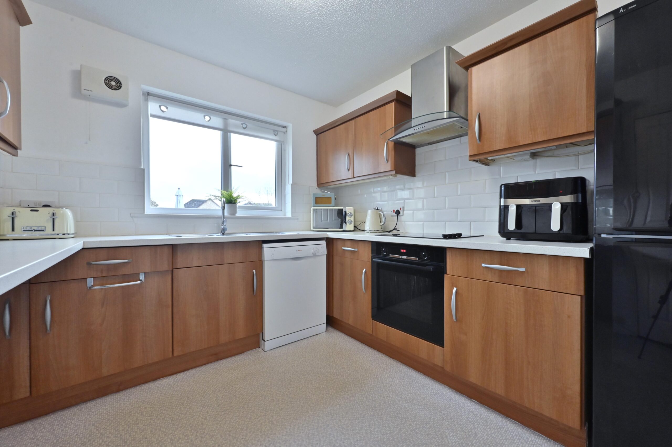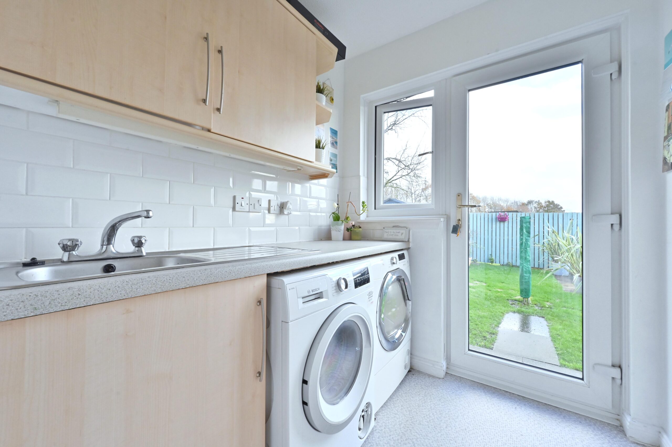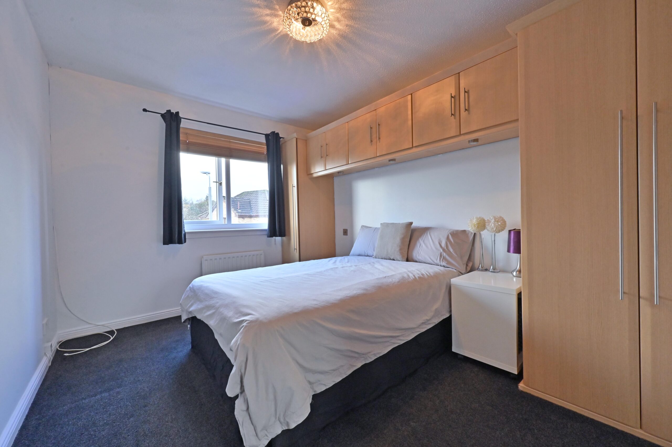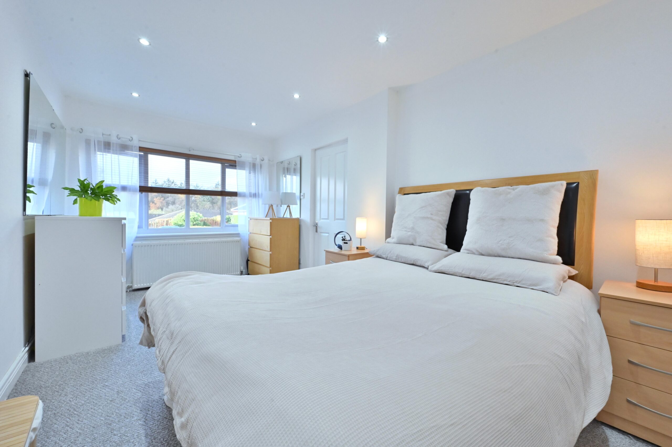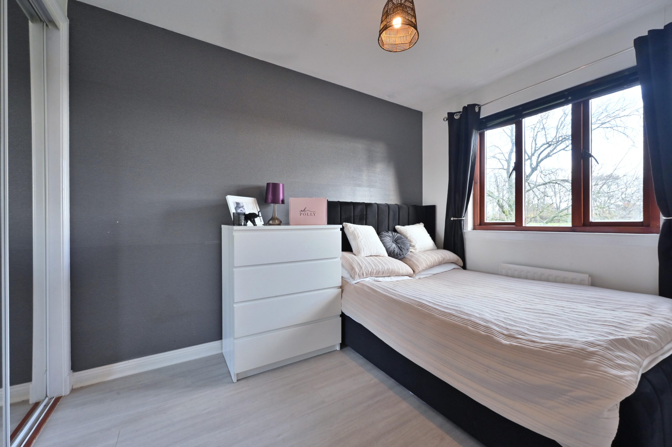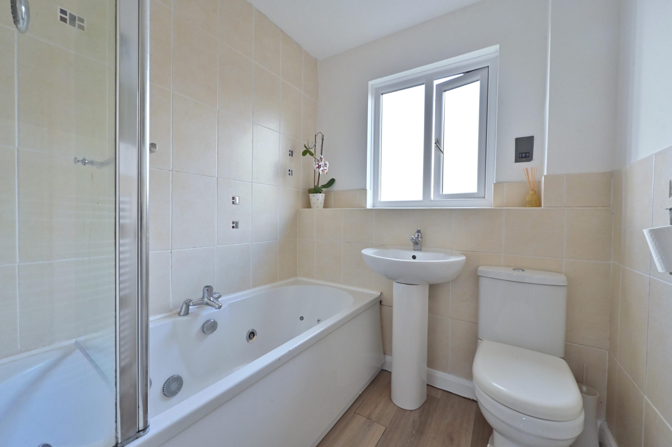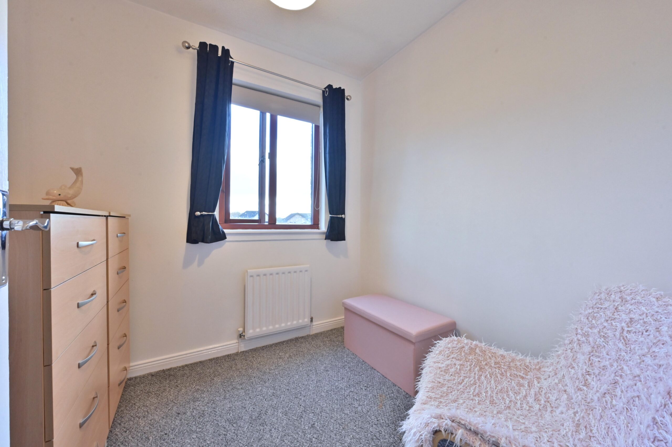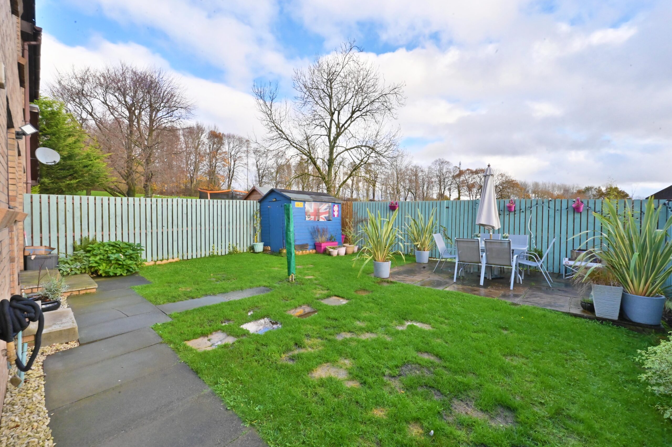4 | BEDROOMS
2 | BATHROOMS
2 | PUBLIC ROOMS
A beautifully presented four-bedroom semi-detached home, converted to create flexible family living space.
This thoughtfully converted and beautifully presented four-bedroom semi-detached home, has been enhanced by its current owners. Originally a three-bedroom property, a significant and practical conversion has transformed the integral garage into a substantial fourth bedroom, offering fantastic and flexible accommodation for a growing family. Freshly decorated throughout with a modern, neutral palette.
Entry into an entrance hall, which provides access to a convenient ground-floor WC and the staircase to the first floor. The generous, front-facing lounge, a bright and spacious reception room that flows through to the dining room at the rear. This open plan arrangement is perfect for modern living and entertaining. The dining room is flooded with natural light from French doors that open directly onto the rear garden, creating a wonderful indoor-outdoor flow. Just off the dining room, you will find a well-appointed kitchen and a practical utility room, providing excellent functionality. To the front of the property, the converted garage now serves as an impressive double bedroom, complete with fitted wardrobes, offering ideal, additional accommodation.
The upper level accommodates three further bedrooms. There are two comfortable double bedrooms and one single room, providing versatile options for children, or a home study. These rooms are serviced by the main family bathroom, which is fitted with a contemporary three-piece white suite and the added convenience of an over-bath shower.
The property has been freshly decorated in neutral white tones, creating a bright and blank canvas throughout. The practical conversion of the garage has added significant living space without compromising on storage, as evidenced by the fitted storage. The thoughtful layout, particularly the open-plan connection between the lounge and dining room, enhances the sense of space and facilitates family life. Furthermore, the ground-floor WC and separate utility room add to the everyday practicality of this lovely family home.
Externally, to the front, a large monobloc driveway provides private, off-road parking for multiple vehicles. The rear garden is mostly laid to lawn with a dedicated decking area perfect for alfresco dining, it offers a fully enclosed and private space due to the open backdrop onto Turnyland Meadows Playground, which ensures the garden is not overlooked.
EER band: C
Council Tax Band: E
Nestled on the southern bank of the River Clyde, Erskine offers a highly desirable blend of semi-rural tranquillity and modern convenience. The town is well-served by local amenities, including Erskine Shopping Centre, a range of schools, and ample leisure facilities such as sports centres, swimming pools, golf courses and play centre. For commuters, excellent transport links are a key feature, with the M8 motorway providing swift access to Glasgow, Edinburgh, and beyond, while regular bus services connect residents to nearby Paisley and Bishopton train station for rail links into the city centre.
Travel Directions
167 Turnhill Drive, Erskine, PA8 7EY
Sat Nav:
167 Turnhill Drive, Erskine, Renfrewshire, PA8 7EY
BW2746
For the full home report visit
corumproperty.co.uk* All measurements and distances are approximate. Floorplans are for illustration purposes and may not be to scale. Buildings and/or floors may not be geographically accurate.
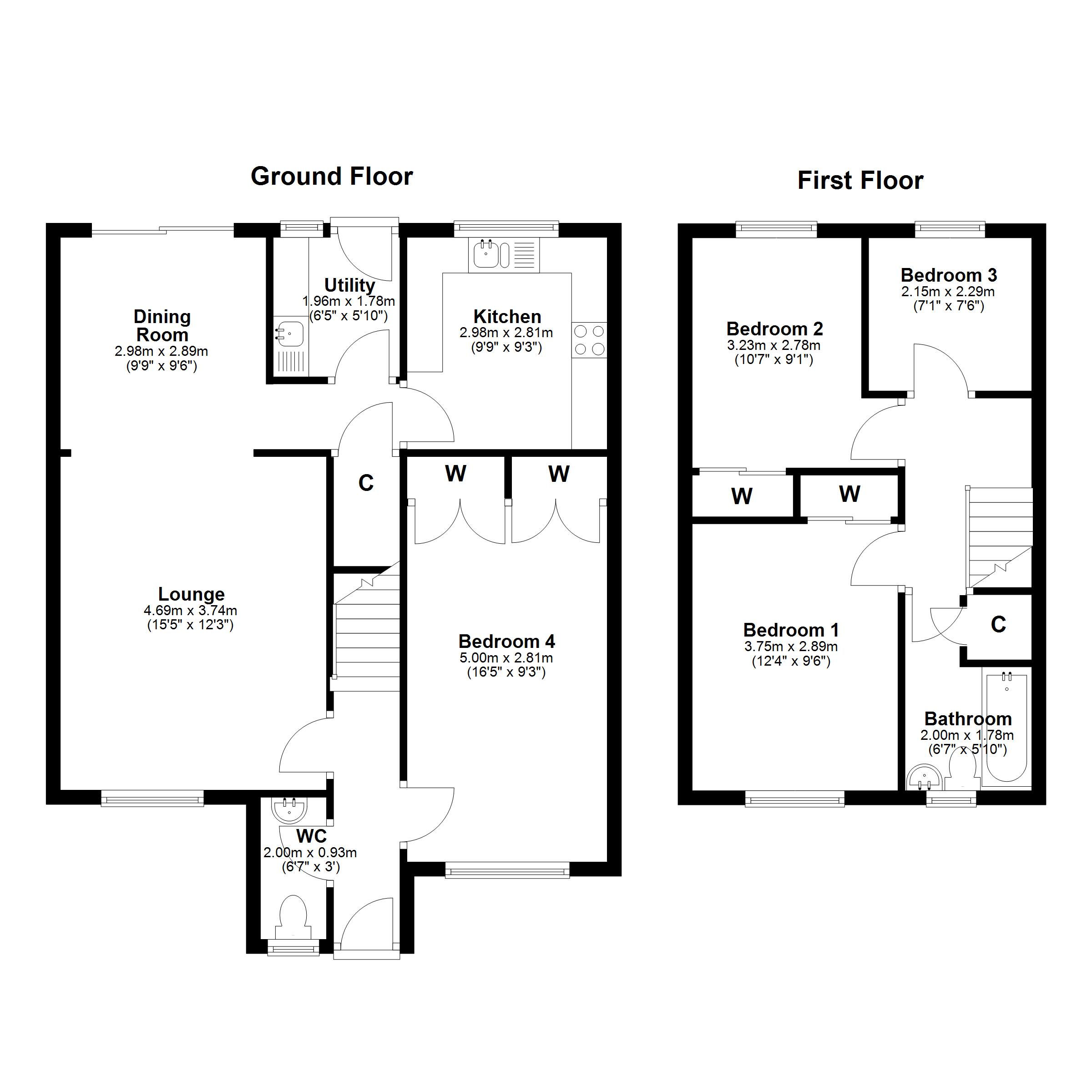

Sat Nav:
167 Turnhill Drive, Erskine, Renfrewshire, PA8 7EY
BW2746
For the full home report visit
corumproperty.co.uk* All measurements and distances are approximate. Floorplans are for illustration purposes and may not be to scale. Buildings and/or floors may not be geographically accurate.

