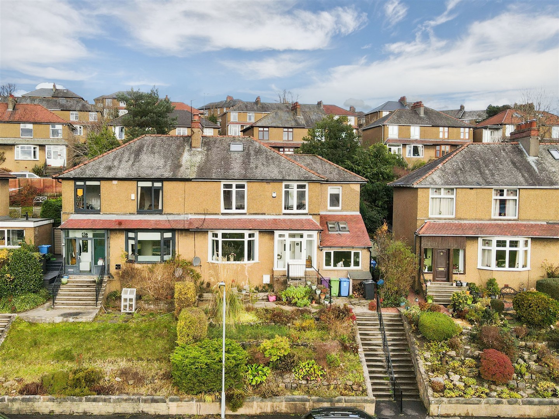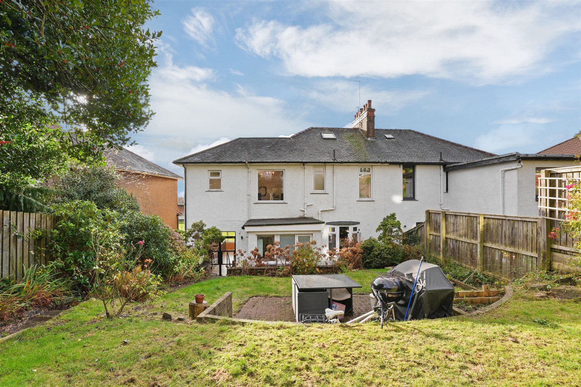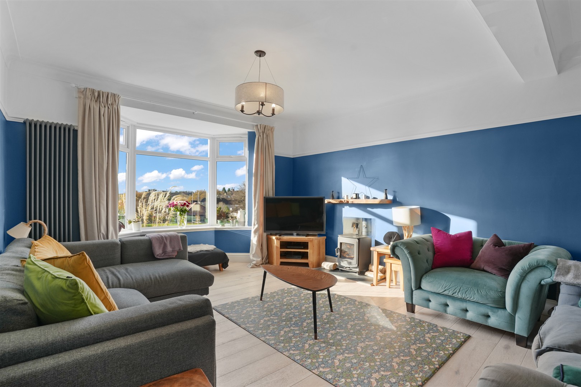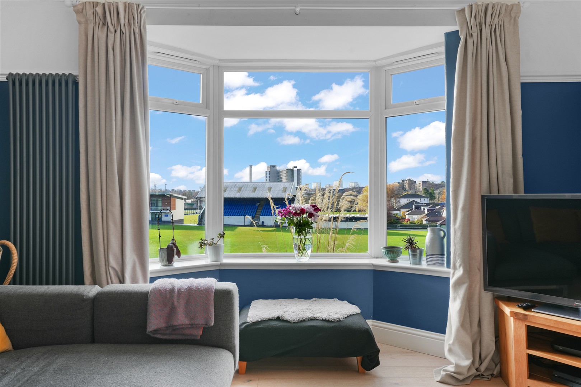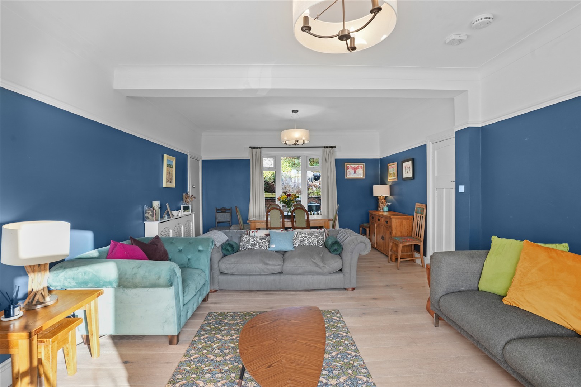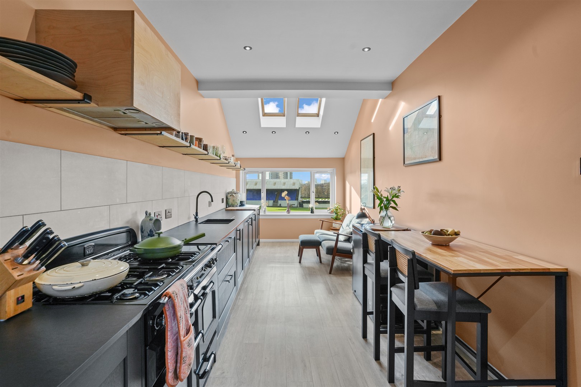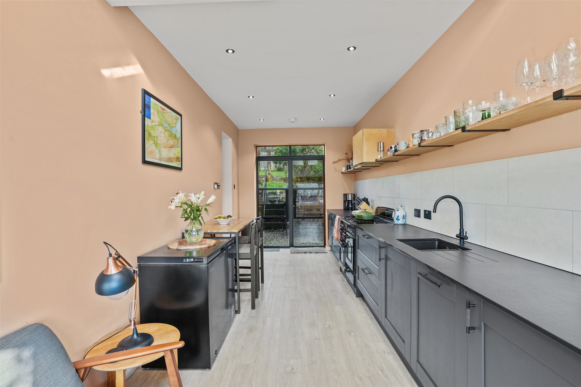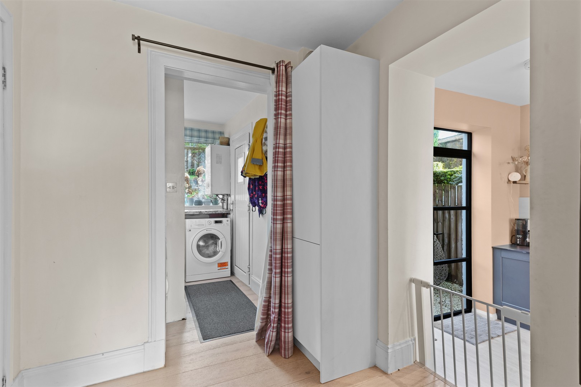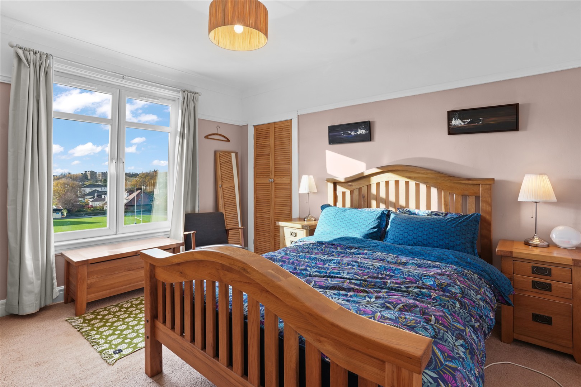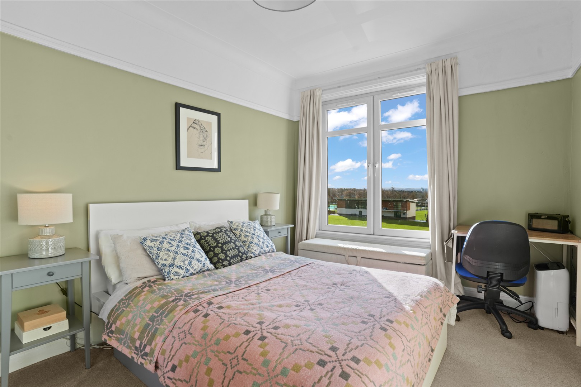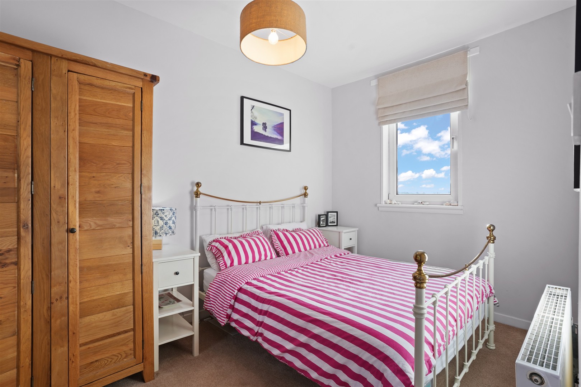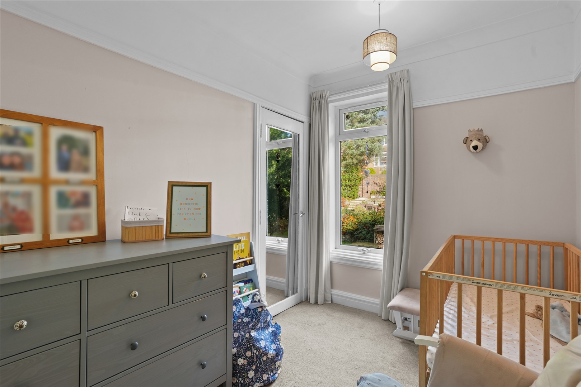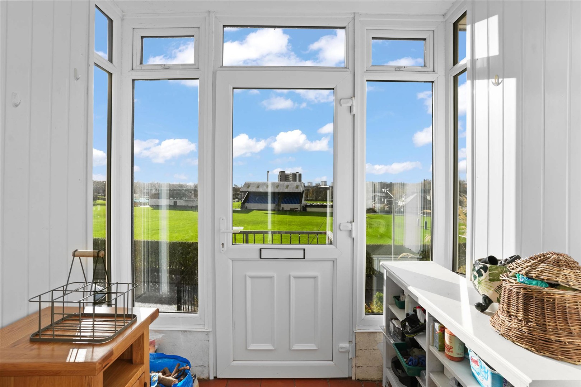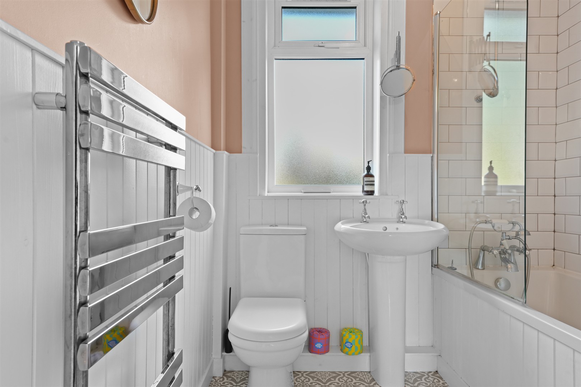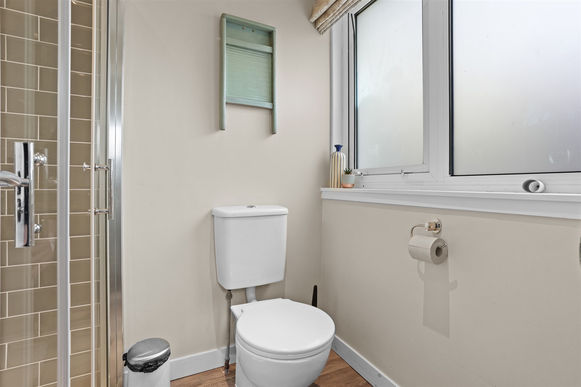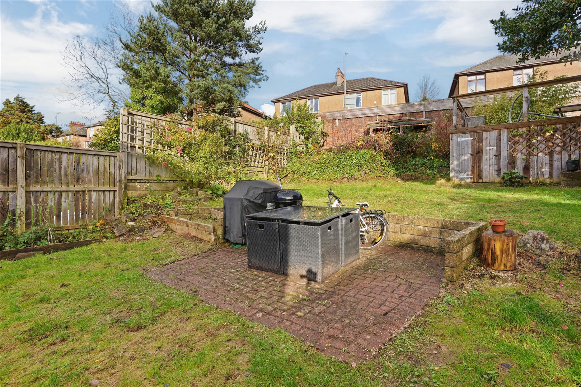4 | BEDROOMS
2 | BATHROOMS
1 | PUBLIC ROOM
A superb, extended semi detached villa, with stunning southerly views over Balgray playing fields.
An outstanding semi-detached villa in one of Kelvindale’s most desirable addresses. Perfectly positioned to enjoy enviable views across the open expanse of Balgray Playing Fields, this elegant home combines classic charm with contemporary design. Thoughtfully extended and beautifully presented, it offers spacious, light-filled living designed for modern family life.
The heart of the home is the spectacular kitchen extension, a true showstopper. This bright and contemporary space is fitted with sleek modern cabinetry and expansive work surfaces, and it flows effortlessly through striking black Crittall-style doors out to the private garden. The result is a seamless connection between indoors and out, creating the perfect setting for everyday family living.
To the front, the open-plan lounge and dining area is a wonderful, flexible space. Large windows frame the open views, flooding the room with light and giving a sense of calm and openness. The design lends itself perfectly to both family relaxation and stylish entertaining, with a natural flow throughout the ground floor. There is also a wood burner, perfect for the colder months. Downstairs also benefits from a practical utility room and a contemporary shower room, ideal for busy family life and for those who appreciate both comfort and convenience.
Upstairs, the property offers four generous bedrooms, each tastefully decorated and offering versatility for family members or guests. The elegant main bathroom is finished to a high standard, providing a soothing retreat after a long day. Outside, the tiered garden is private yet open in aspect, with plenty of space for children to play or for alfresco dining with friends. The outlook across the Balgray fields ensures an ever-changing backdrop of greenery and sky — a rare and highly sought-after feature in the area.
Set within the peaceful and leafy surroundings of Kelvindale, this home enjoys excellent access to local amenities, excellent local schooling, and convenient transport links into Glasgow’s West End and city centre.
EER Band: D
If you have any questions or would like
to arrange a viewing, don't hesistate to
contact us today using the links below
E: westendenq@corumproperty.co.uk
Kelvindale is a popular district in the West End of the city. The area is characterised by traditional interwar housing, formed of tenements and semi-detached houses, and is extremely popular with young families due to excellent schooling at Kelvindale Primary and Cleveden Secondary School.
Many of the street names in the area are named after places in England. These include Colchester Drive, Beaconsfield Road, Manchester Drive, Leicester Avenue, Northampton Drive, Southampton Drive and Weymouth Drive. A few are also named after Scottish place names, including Grandtully Drive and Fortingall Avenue.
There are a number of local amenities to be found on Cleveden Road including the popular 111 by Modou (formerly 111 by Nico) restaurant, with a wider selection of shops and amenities on Hyndland Road, Byres Road and at Anniesland. Bus services operate on Cleveden Road and Great Western Road, and there are railway stations at Kelvindale, Hyndland and Anniesland.
Sat Nav:
38 Weymouth Drive, Kelvindale, G12 0LX
WE5466
For the full home report visit
corumproperty.co.uk* All measurements and distances are approximate. Floorplans are for illustration purposes and may not be to scale. Buildings and/or floors may not be geographically accurate.
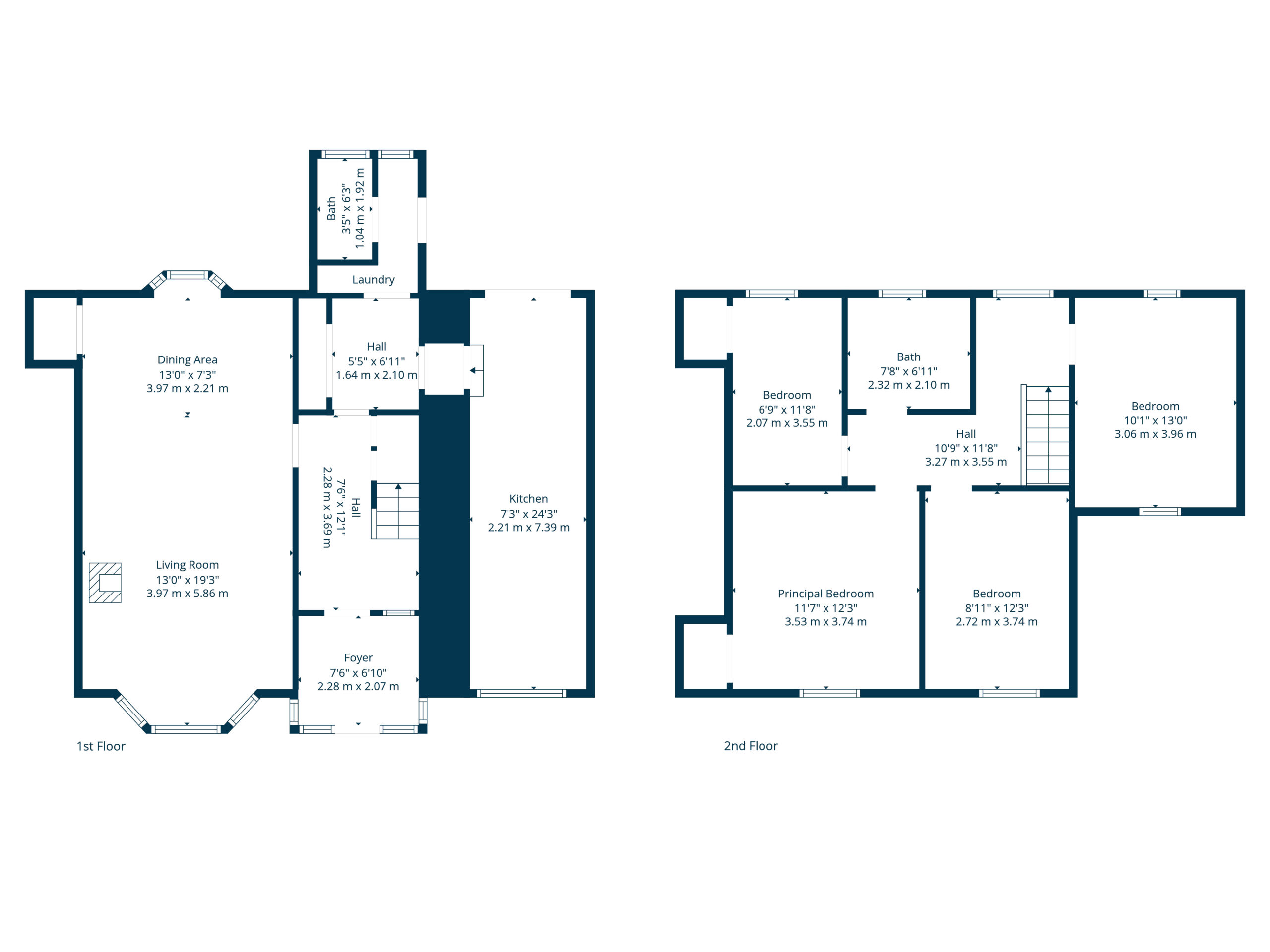

Sat Nav:
38 Weymouth Drive, Kelvindale, G12 0LX
WE5466
For the full home report visit
corumproperty.co.uk* All measurements and distances are approximate. Floorplans are for illustration purposes and may not be to scale. Buildings and/or floors may not be geographically accurate.

