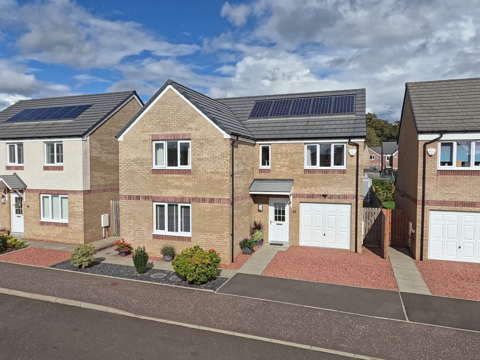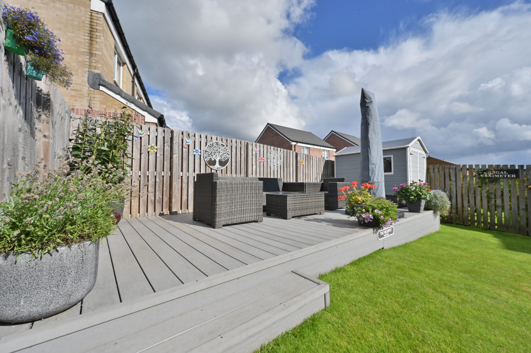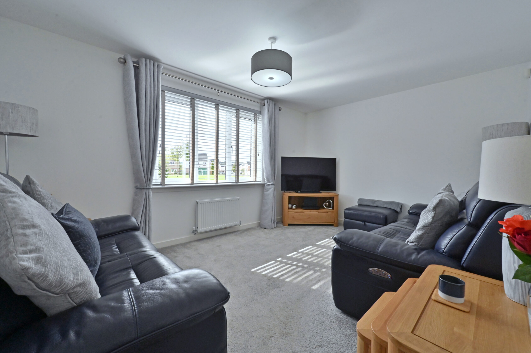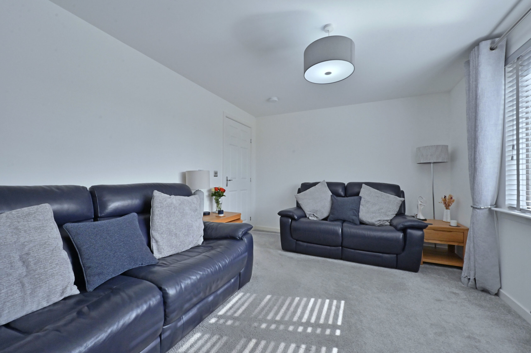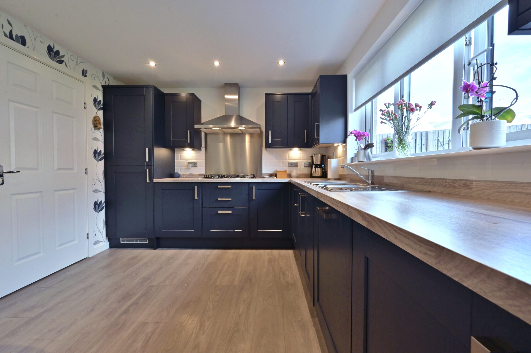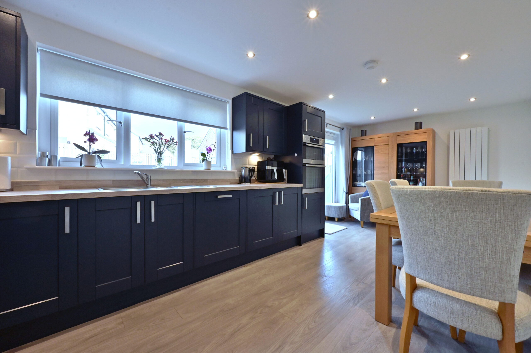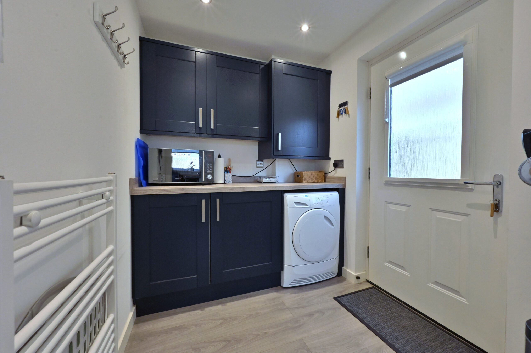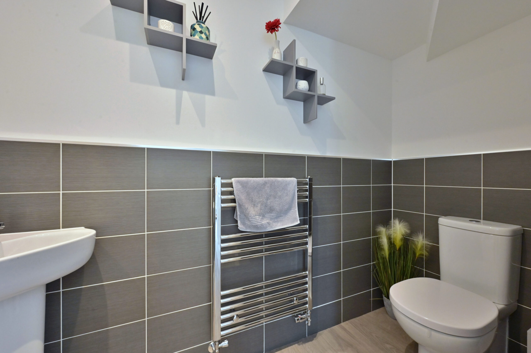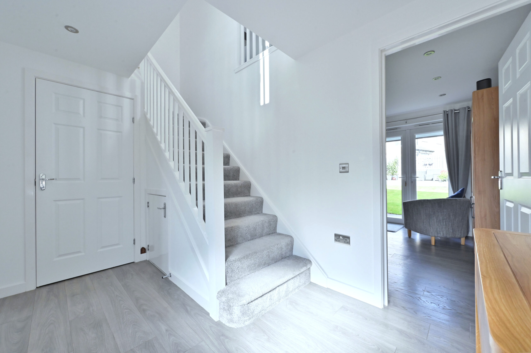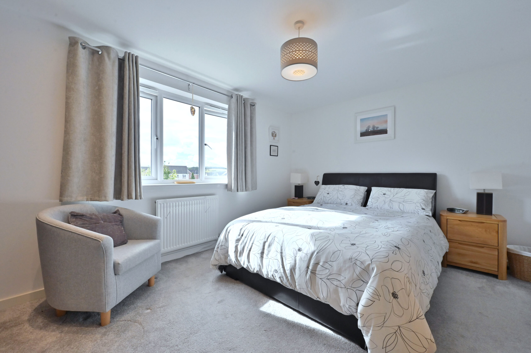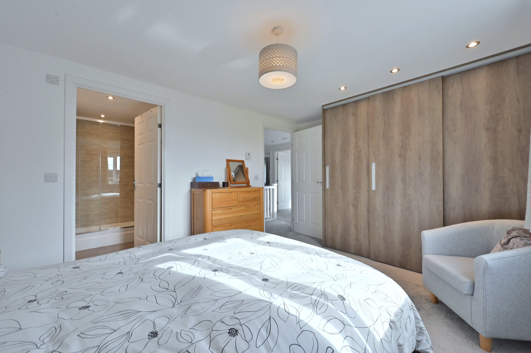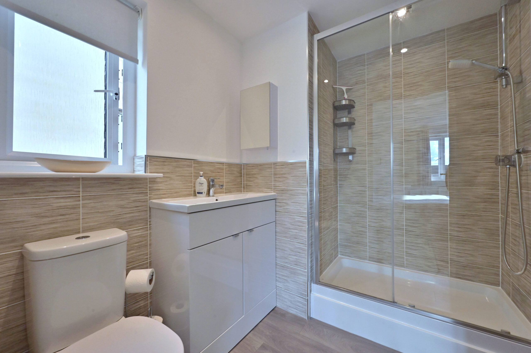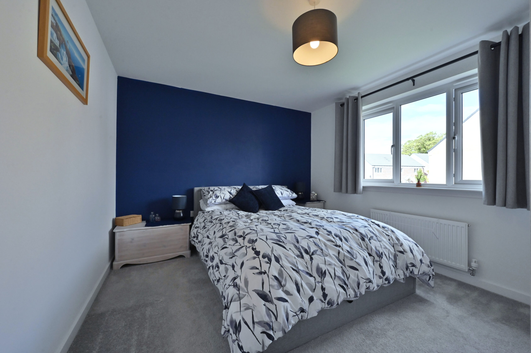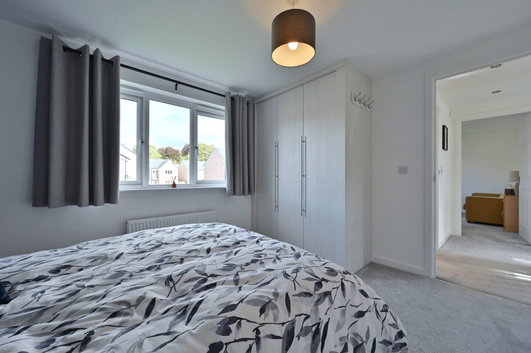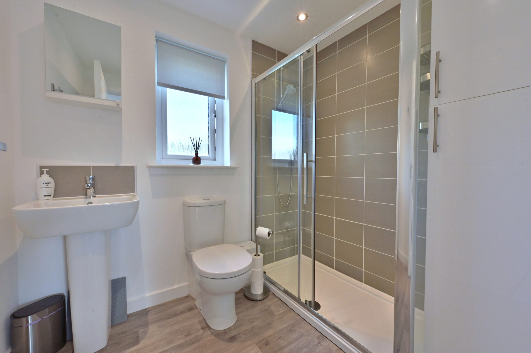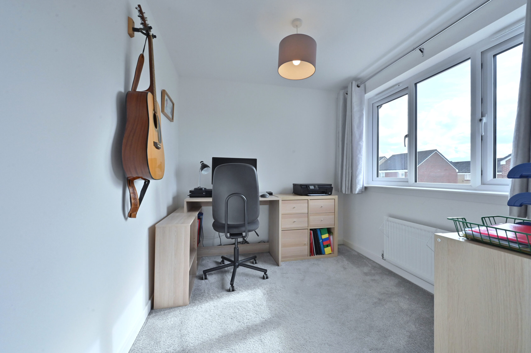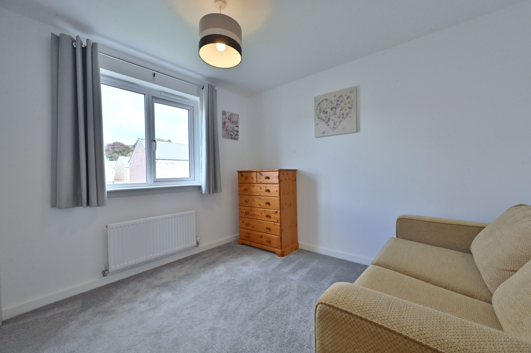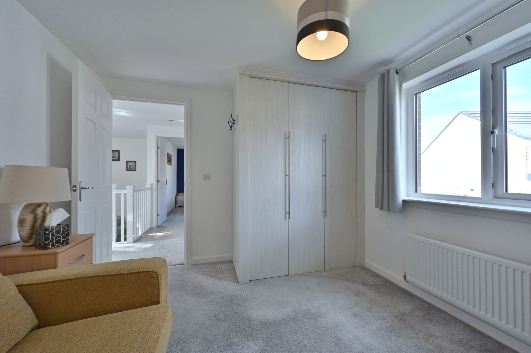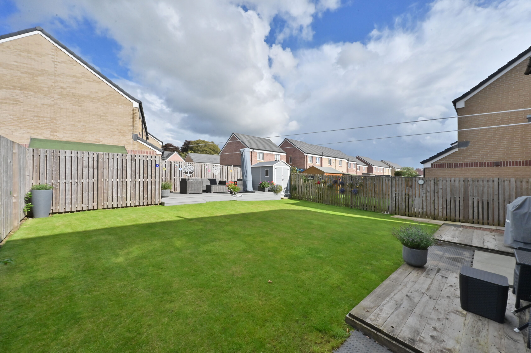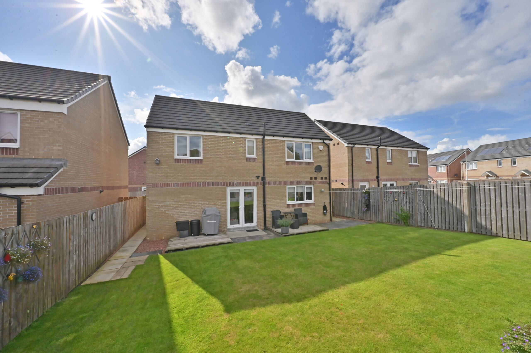*** Closing Date *** Monday 22nd September at 12pm
Property Description
*** Closing Date *** Monday 22nd September at 12pm
Presented in immaculate condition this ‘Lismore’ by Persimmon is a seldom available four bedroom detached home.
This is an exceptional example of 'The Lismore', a substantial four-bedroom detached family home built by Persimmon Homes. This property was purchased new by the current owners and significantly enhanced far beyond the standard builder's specification. Every aspect of the property has been thoughtfully considered and upgraded, creating a home of excellent quality and style that is perfectly appointed for modern family living. Presented in immaculate decorative order throughout this is an opportunity to acquire a truly turn-key property.
Entry into the reception hallway which guides you to the rear of the home where you find the stunning kitchen, which has been comprehensively upgraded with superior units, sleek work surfaces, and a premium oven and hob. The dining kitchen provides plenty of space for dining with French doors offering a wonderful outlook over the landscaped garden. There is a large utility suite just off the kitchen which also provides side access to the home. The lounge is a generous space with an open outlook to the front. Completing the ground floor is a practical downstairs WC, which has been elegantly fitted with high-quality tiling.
The upper-level landing provides access to a linen closet and four well-proportioned bedrooms, offering flexible accommodation for the whole family. The principal bedroom is lovely, enjoying open views and featuring a luxurious en-suite shower room that has been beautifully tiled. Bedrooms two and three are further enhanced by the addition of gorgeous, full height fitted wardrobes, providing ample storage. The family bathroom serves these rooms and is fitted with a three-piece shower suite.
This home is defined by its superior specification, with upgrades in every room. Beyond the visible upgrades in the kitchen, bathrooms, and bedrooms, the property is equipped with a security system for peace of mind. The enhancements create a cohesive and high-quality finish, this is a property that has been thoughtfully upgraded with many quality-of-life features.
Externally, the property presents beautifully with a neat and tidy frontage providing off-road parking. The true highlight, however, is the fully landscaped rear garden, which has been designed for both enjoyment and ease of maintenance. A lovely, decked area provides the perfect platform for outdoor dining and summer entertaining, while the neatly laid lawn offers a safe play area for children and pets. The rear is fully enclosed by double slat timber fencing for privacy and security.
EER band: C
Council Tax Band: F
Local Area
Bishopton is a popular village in West Renfrewshire with ongoing extensive development at Dargavel Village with the modern Dargavel primary school and local shops. The original village contains Bishopton primary school and secondary schooling can be found in nearby Erskine. Bishopton is also well placed for accessing Glasgow International Airport with direct access to the M8 motorway which allows for travel to neighbouring towns as well as INTU Retail Park, Glasgow city centre and the A737 Howwood bypass which allows for travel to North Ayrshire. There are several local shops, Bishopton rugby club, and Erskine Golf Club.
Travel Directions
3 Craigmuir Drive, Bishopton, PA7 5GD
Enquire
Branch Details
Branch Address
2 Windsor Place,
Main Street,
PA11 3AF
Tel: 01505 691 400
Email: bridgeofweir@corumproperty.co.uk
Opening Hours
Mon – 9 - 5.30pm
Tue – 9 - 5.30pm
Wed – 9 - 8pm
Thu – 9 - 8pm
Fri – 9 - 5.30pm
Sat – 9.30 - 1pm
Sun – 12 - 3pm

