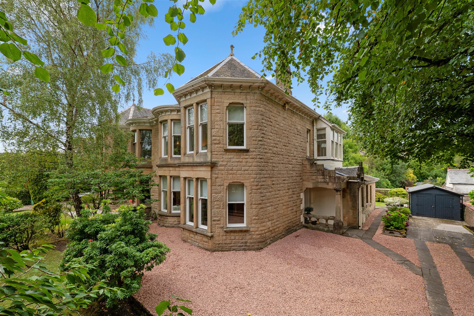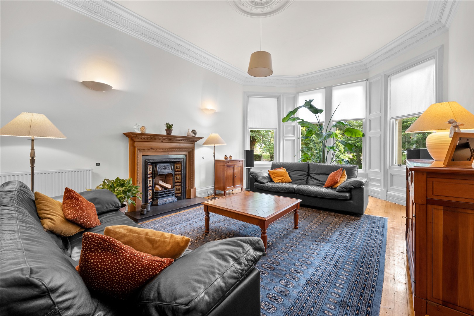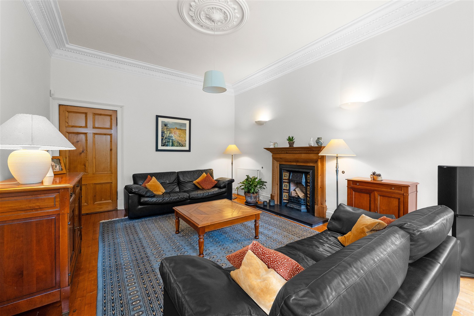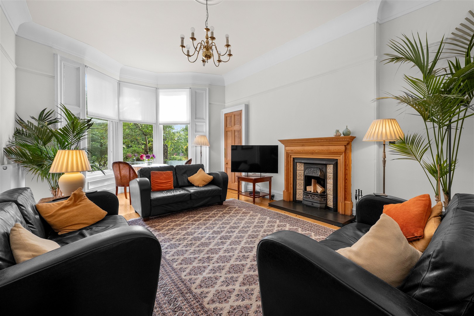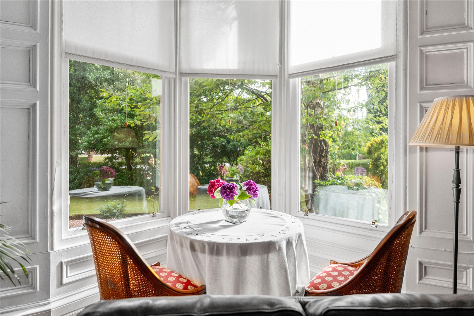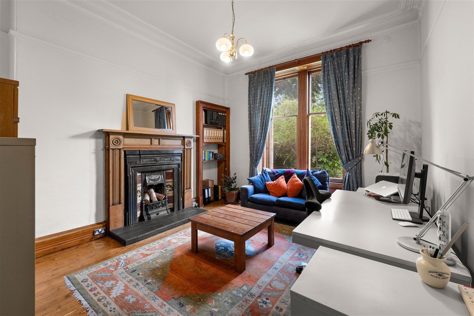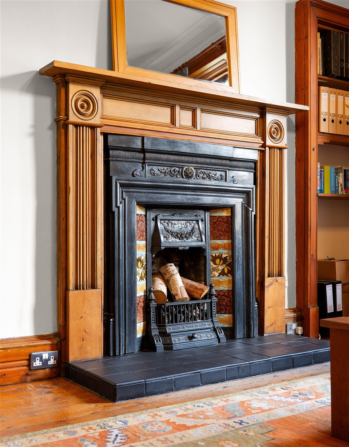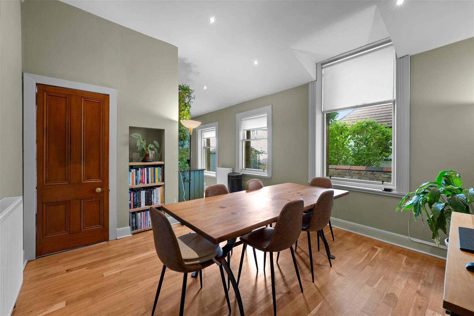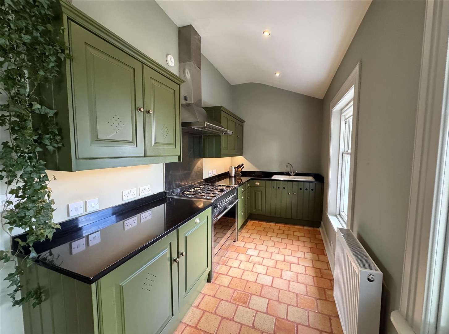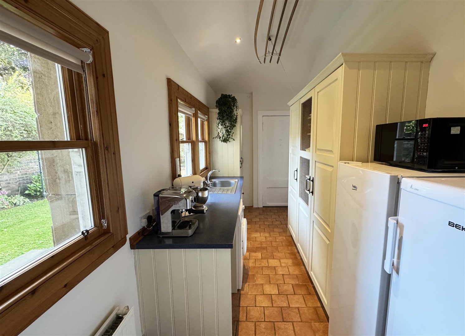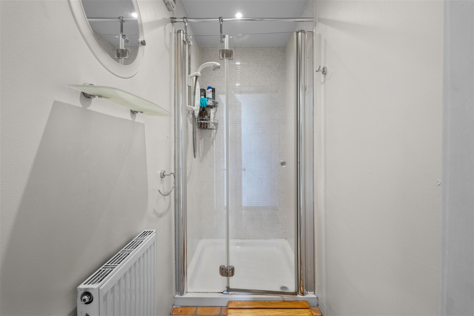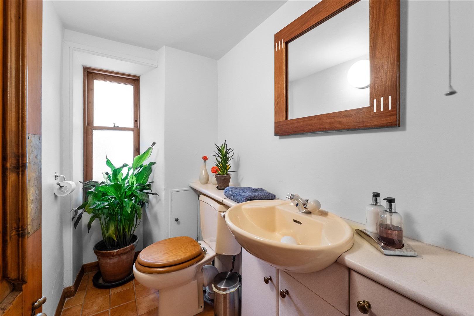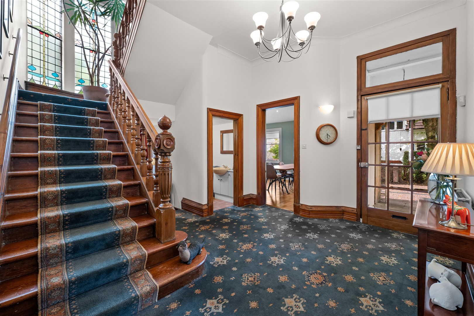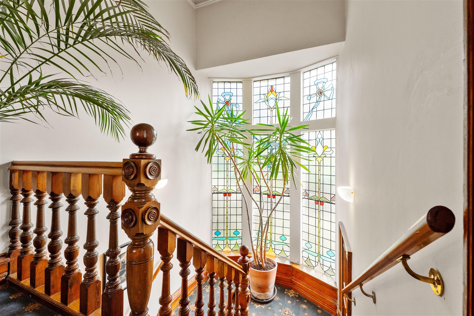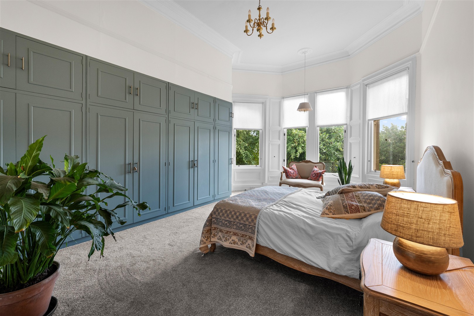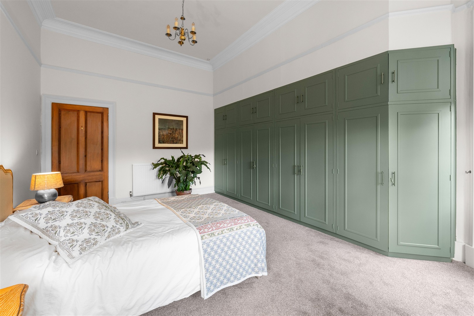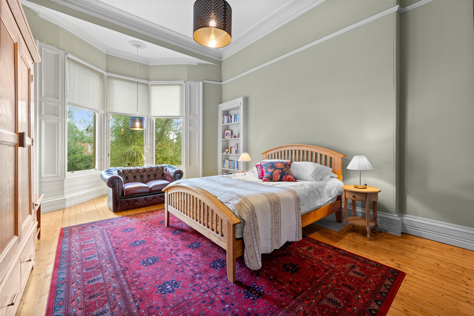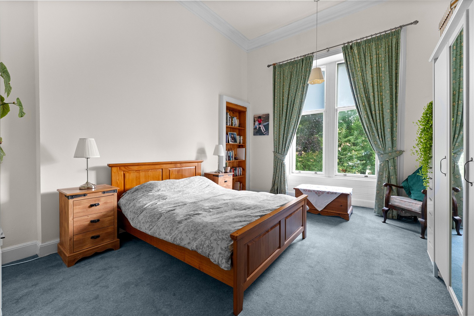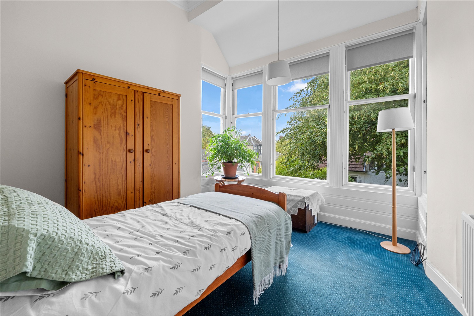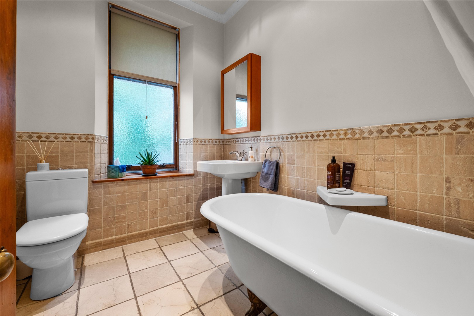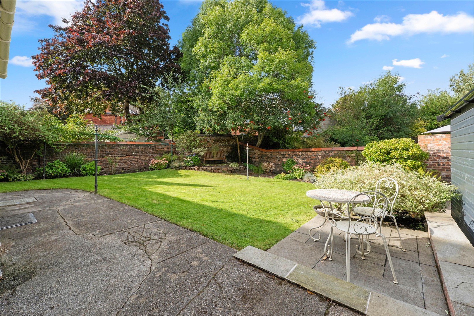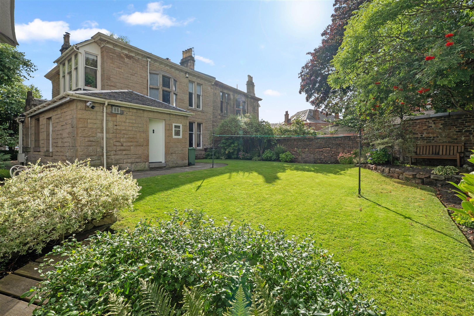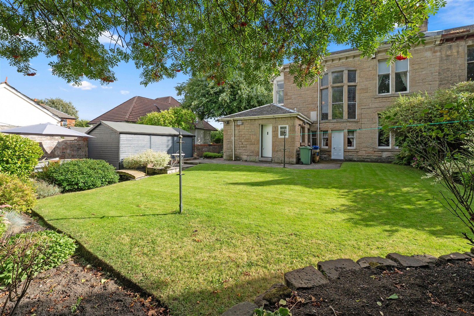This magnificent blonde stone semi delivers remarkable period features, versatile accommodation, and level grounds.
Positioned in an established plot in Pollokshields, this large semi-detached home originally dates from the early 1900s. The property has seven principal apartments formed over two levels and very successfully combines traditional detailing with contemporary finishes.
The accommodation in brief; sheltered gable end porch to vestibule, reception hall with wc adjacent, bay windowed sitting room with gas fire, bay windowed living room with real fire and a dining room presently used as an office with decorative fire. A terrific dining kitchen has bespoke fitted cabinetry by John Lewis of Hungerford including a twin sink, a dishwasher and a Smeg range oven. The utility room, also by John Lewis of Hungerford, includes fitted storage, a sink, a ceiling pulley, and a shower room. There are two doors to the back gardens, one in the utility room, one off the hallway underneath the half landing.
The original staircase with a beautiful timber balustrade is lit by some spectacular stained-glass windows at half landing then leading to first floor level revealing four generous double bedrooms. The principal bedroom has a full wall of fitted storage whilst a three-piece bathroom suite is accessed from the landing area complete with a cast iron bathtub and shower above. A ceiling hatch at first floor level gives access via attached ladder into the attic void that has been partially floored.
Several traditional features are still intact notably moulded woodwork, ceiling plasterwork, stained glass, picture rails and three fire surrounds. There are fitted storage cupboards under the staircase and at half landing.
The specification includes gas central heating powered by a Worcester Bosch boiler in the utility room and our clients have replaced several window units with timber cased double glazing. Externally, the property sits within private gardens bound by perimeter walls with stone chipped driveway parking through twin gate piers leading to a detached garage.
EER Band - D
Local Area
220 Titwood Road is in the Pollokshields conservation area with numerous amenities within one mile including those on Nithsdale Road/Kildrostan Street where coffee houses, restaurants, and independent retailers jostle for position. Both Maxwell Park and Pollok Country Park are within 500 yards of the property whilst Maxwell Park and Crossmyloof train stations are also close by. Shields Road underground station is one mile away and the nearby M77 connects the Southside of Glasgow to Scotland’s motorway network.
Directions
Sat Nav: 220 Titwood Road, Glasgow, G41 4BQ
Enquire
Branch Details
Branch Address
247 Kilmarnock Road,
Shawlands,
G41 3JF
Tel: 0141 636 7588
Email: shawlandsoffice@corumproperty.co.uk
Opening Hours
Mon – 9 - 5.30pm
Tue – 9 - 5.30pm
Wed – 9 - 8pm
Thu – 9 - 8pm
Fri – 9 - 5.30pm
Sat – 9.30 - 1pm
Sun – 12 - 3pm

