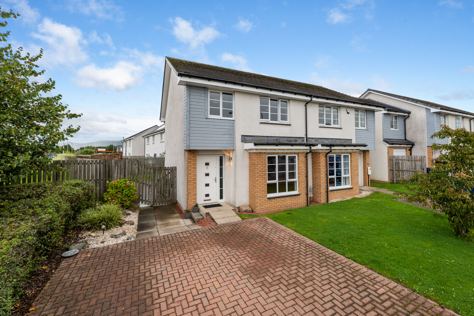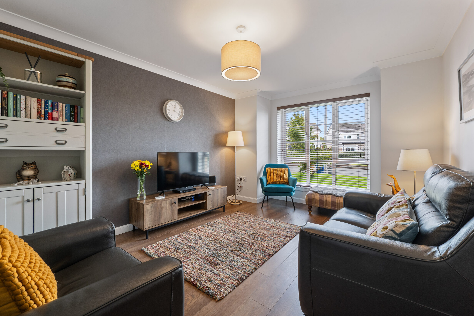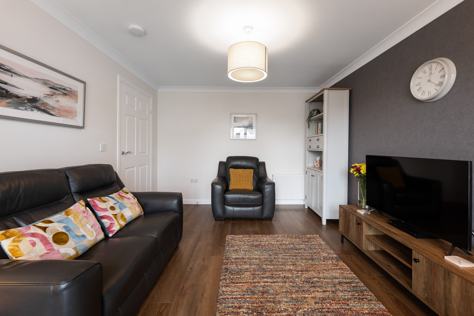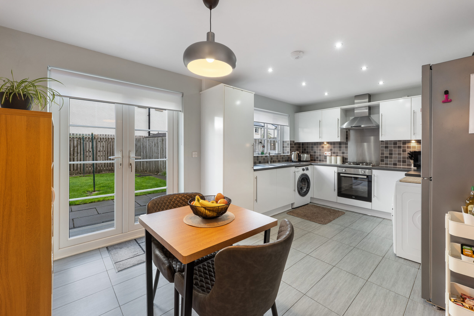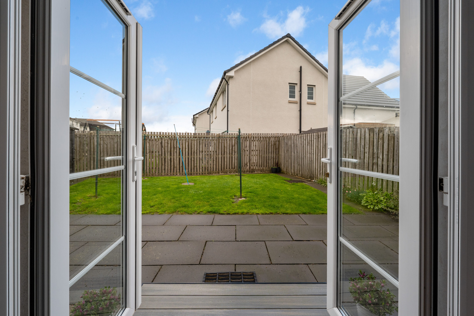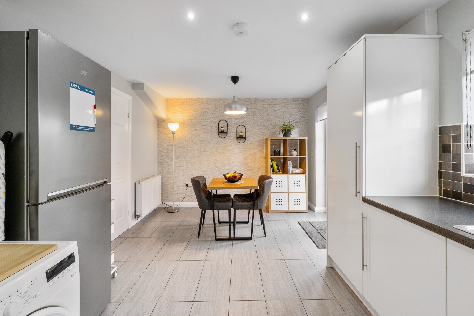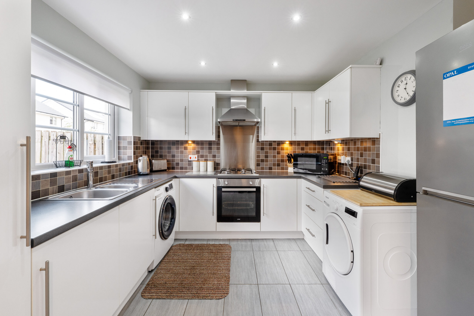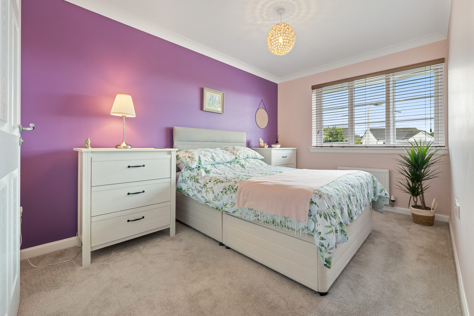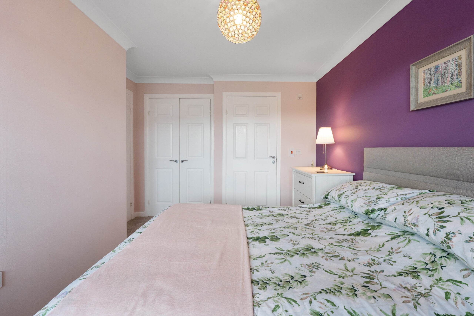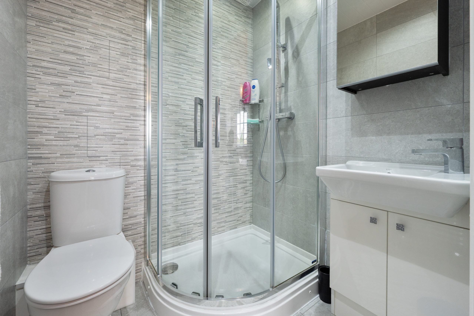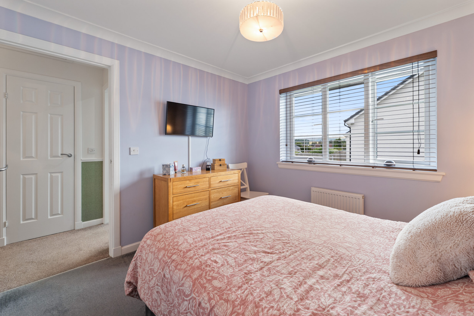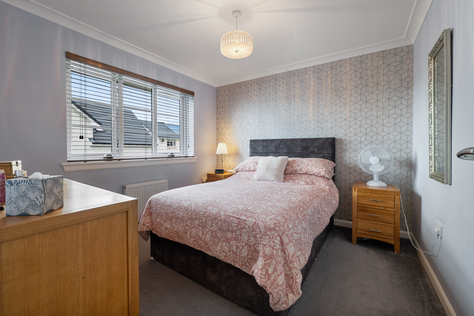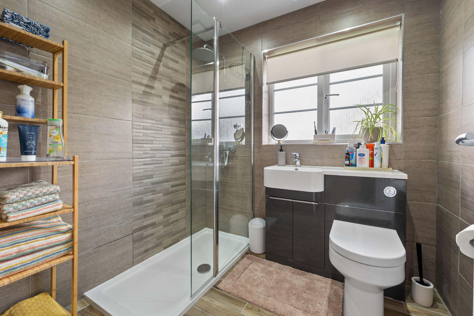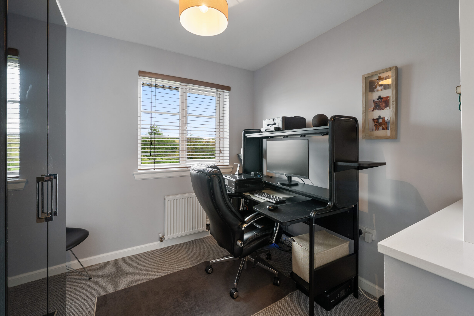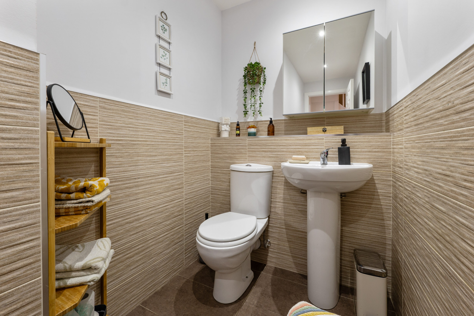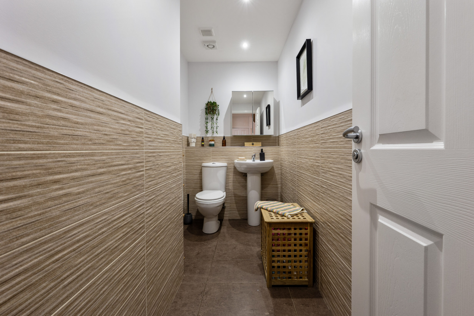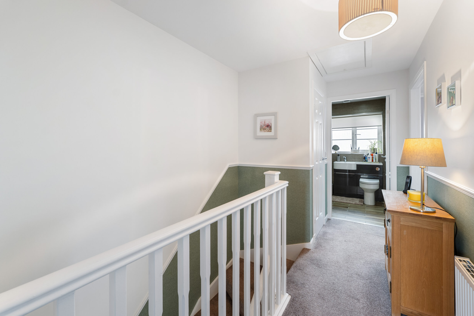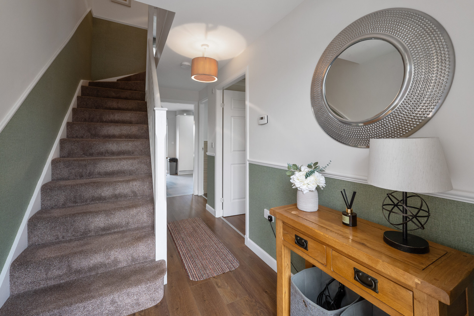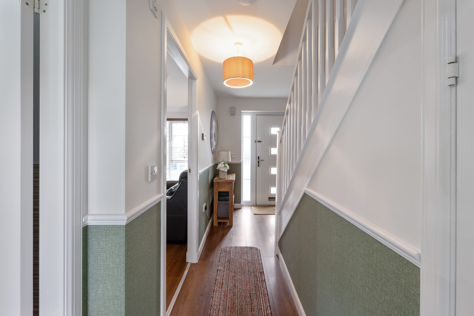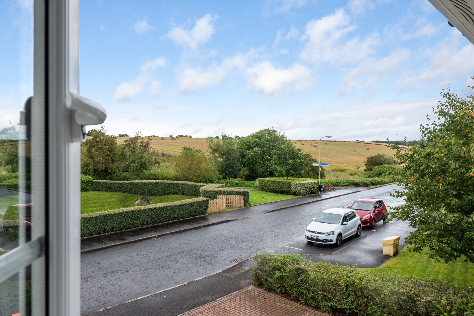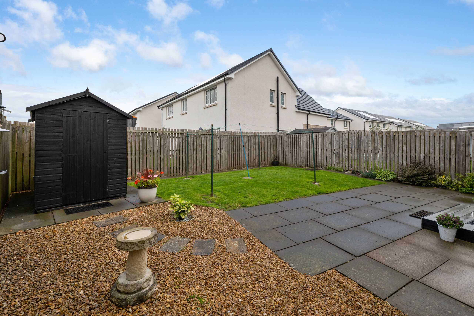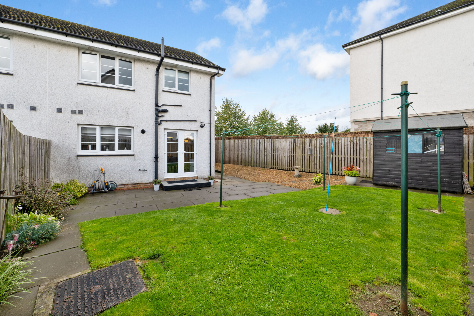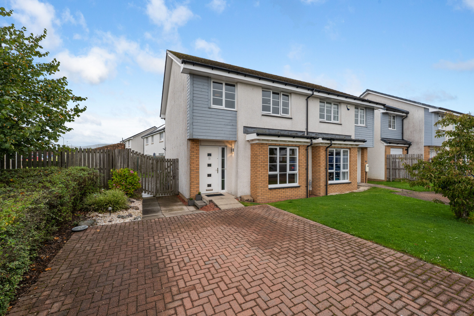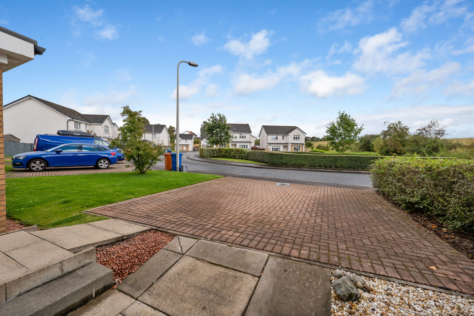51 Campsie View
Offers Over £245,000
- 3
- 3
- 1
- 958 sq. ft.
Modern, three bedroom, semi detached villa, set on a generous plot, with superb open aspects, to the rear, towards the Campsie Fells, and, to the front, over open fields.
Property Description
Tucked away within a peaceful cul-de-sac, 51 Campsie View is a modern three-bedroom semi-detached villa, set on a generous level plot, with superb open aspects, to the rear, towards the Campsie Fells, and, to the front, over open fields. The combination of privacy, scenic outlooks and convenient proximity to amenities creates a setting that is rarely found in homes of this style.
The property is ideally positioned just minutes from open countryside, yet within easy reach of local shops, transport links and highly regarded schools. Designed with modern family living in mind, the house offers a bright and well-balanced layout that will appeal to a wide audience.
The accommodation begins with an entrance hallway and a cloakroom/WC. To the front, a spacious lounge provides an inviting reception area, while, to the rear, a well-equipped dining kitchen features an excellent range of units and appliances, with French doors opening directly onto the garden. Upstairs, the first floor hosts three generously proportioned bedrooms, including a principal bedroom, with en-suite shower room, along with a stylish family shower room.
The specification includes gas central heating, double glazing and driveway parking.
Externally, the property enjoys gardens to both front and rear. The rear garden is fully enclosed and child and pet friendly, with areas of lawn and paved patio, making it an excellent space for both relaxation and outdoor entertaining.
Campsie View is an attractive residential address that combines the feel of a countryside setting with the convenience of easy access to surrounding towns and Glasgow, just ten miles away. The nearby M80 motorway provides swift connections to both Glasgow and Stirling, and the property falls within the catchment for Lenzie Meadow Primary and Lenzie Academy.
EER Band - B
Local Area
Kirkintilloch has an excellent range of local amenities including supermarkets, high street shops, library, museum, narrow board marina situated on the Forth and Clyde Canal and a variety of bars and restaurants. Local schooling is available at both primary and secondary levels whilst nearby Lenzie offers additional amenities including a railway station sited on the mainline Edinburgh-Glasgow train line. Excellent road links close by can also provide swift and easy access to Glasgow City Centre and the Central Belt motorway network.
Directions
Sat Nav - 51 Campsie View, Kirkintilloch, G66 1BF
Enquire
Branch Details
Branch Address
1 Canniesburn Toll,
Bearsden,
G61 2QU
Tel: 0141 942 5888
Email: bearsdenenq@corumproperty.co.uk
Opening Hours
Mon – 9 - 5.30pm
Tue – 9 - 8pm
Wed – 9 - 8pm
Thu – 9 - 8pm
Fri – 9 - 5.30pm
Sat – 9.30 - 1pm
Sun – 12 - 3pm

