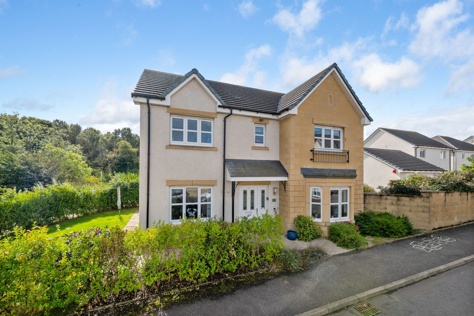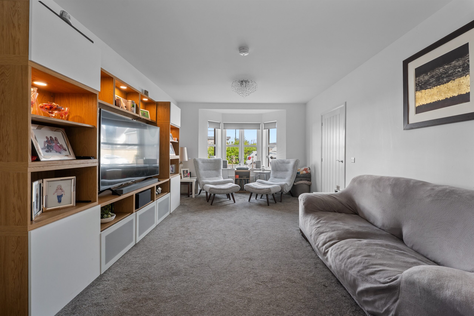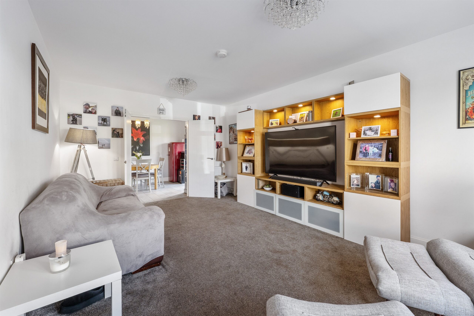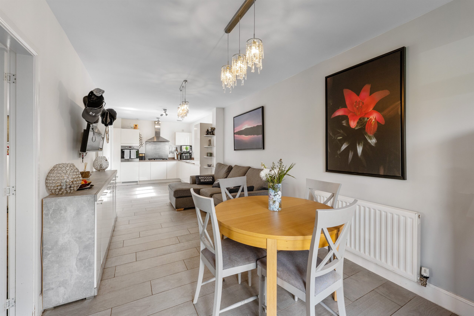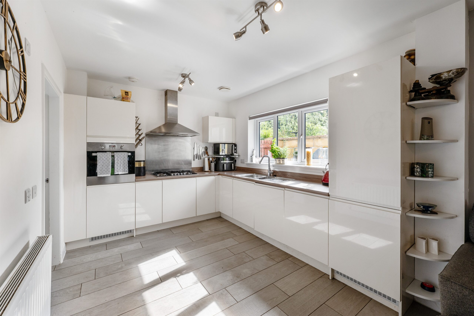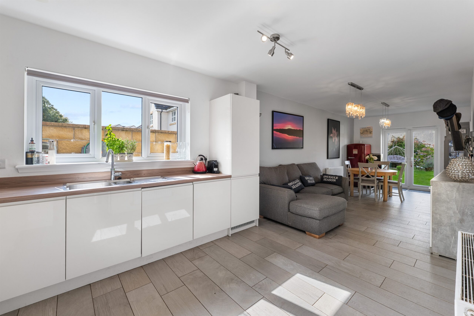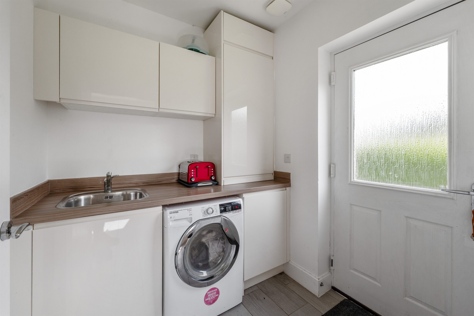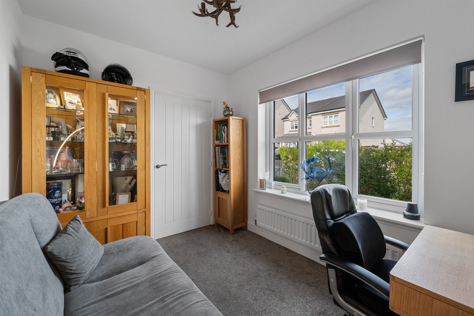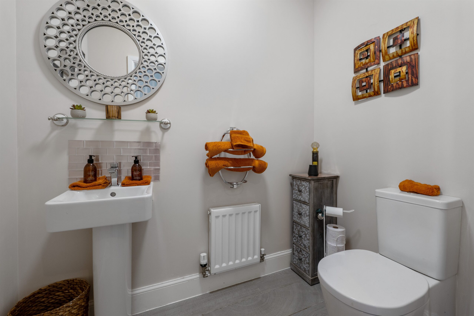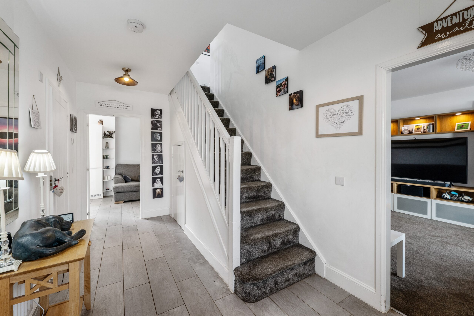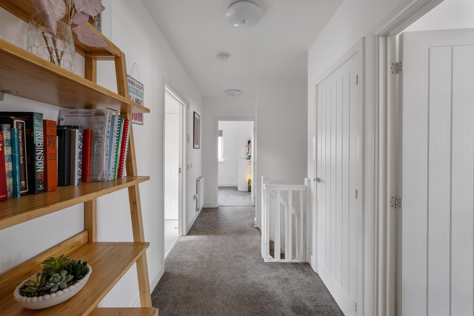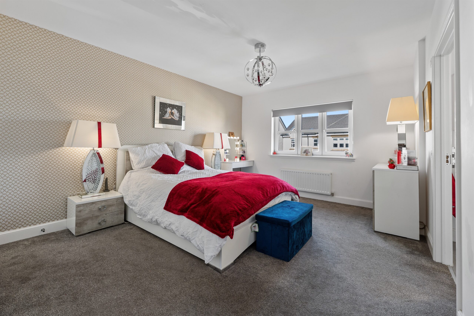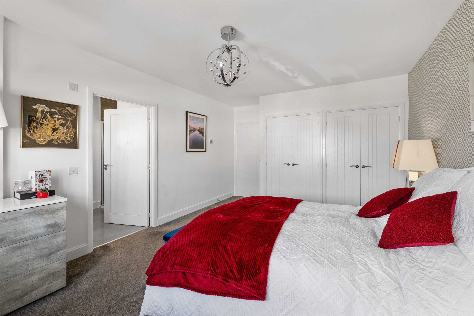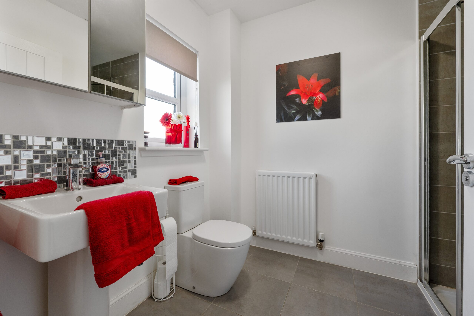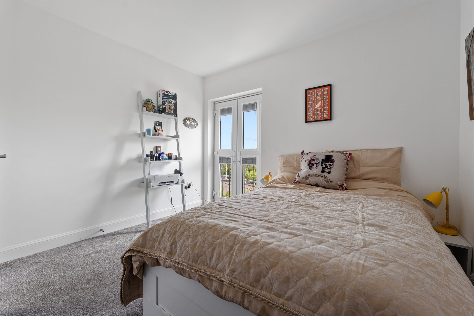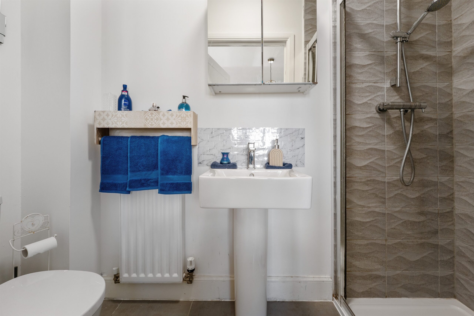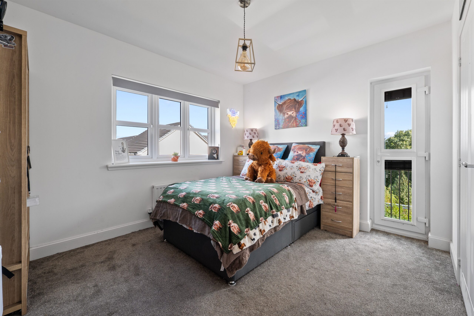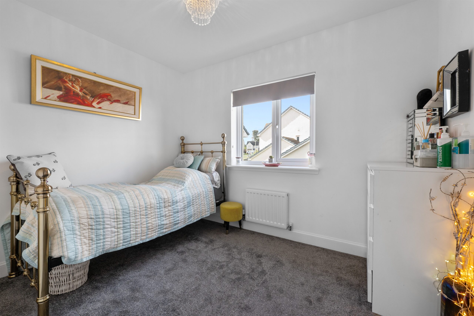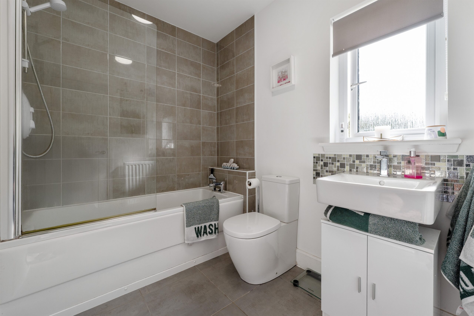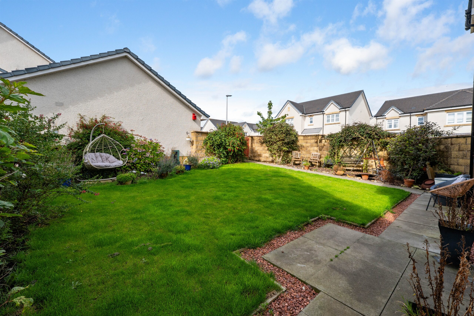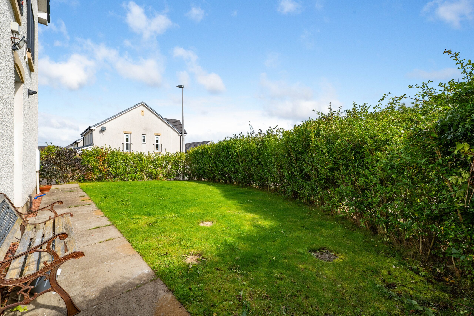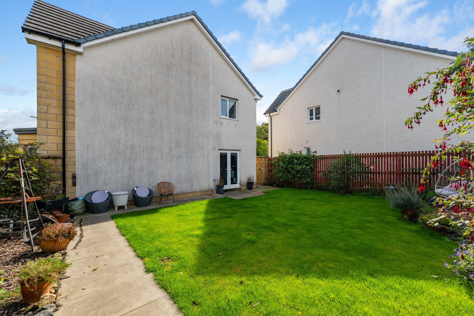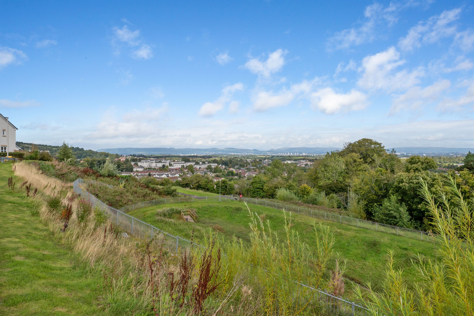65 Duncolm View
Offers Over £359,000
- 5
- 3
- 2
- 1604 sq. ft.
** SOLD AT CLOSING DATE ** Impeccably presented detached house by Miller Homes enjoying a popular location within the sought after Springhill Meadows development.
Description
This larger style stunning home offers spacious family living and sits within an enviable position in this much admired development. The house is spread over two levels and offers almost unexpected levels of spacious accommodation, circa 1604 square feet, all beautifully presented and equipped to the highest standards with quality fixtures and fittings, premium sanitary ware and high quality flooring throughout.
The accommodation is bright, airy and comprises reception hall, formal lounge, modern open plan kitchen/dining/family area offering a range of integrated appliances and doors leading out to the rear garden, separate utility room, study/bedroom 5 and cloakroom/WC. Upstairs a spacious landing area gives access to generous principal bedroom with contemporary en-suite shower room with stylish tiling, family bathroom with contemporary tiling and sanitary ware. Bedroom two with en-suite and further two bedrooms. The specification includes a system of gas central heating, double glazing and quality upgrades throughout the home.
Externally the house sits within fantastic garden grounds leaning towards ease of maintenance with two separate lawned garden areas with patio space, fully enclosed offering a great deal of privacy. The side offers excellent driveway space leading to detached double garage.
EER Band C.
Local Area
The property sits within the catchment to highly regarded East Renfrewshire schooling and has access to transport links from Barrhead and Newton Mearns. Barrhead offers an abundance of local amenities including shopping facilities and of course the Dams to Darnley country park, and local reservoir walks are all close by. Easy access is provided to nearby Glasgow Airport which is a short drive away in addition to communication links via road and rail to city centre and beyond. Newton Mearns is a mere five-minute drive over the Barrhead Dams Road (re-opening 2026) and provide access to Waitrose, Marks & Spencer, Asda and excellent further amenities.
Directions
Follow Sat Nav directions to G78 2BF.
Enquire
Branch Details
Branch Address
134 Ayr Road,
Newton Mearns,
G77 6EG
Tel: 0141 639 5888
Email: n.mearns@corumproperty.co.uk
Opening Hours
Mon – 9 - 5.30pm
Tue – 9 - 8pm
Wed – 9 - 8pm
Thu – 9 - 8pm
Fri – 9 - 5.30pm
Sat – 9.30 - 1pm
Sun – 12 - 3pm

