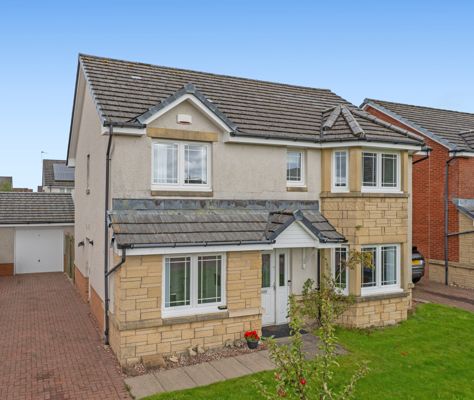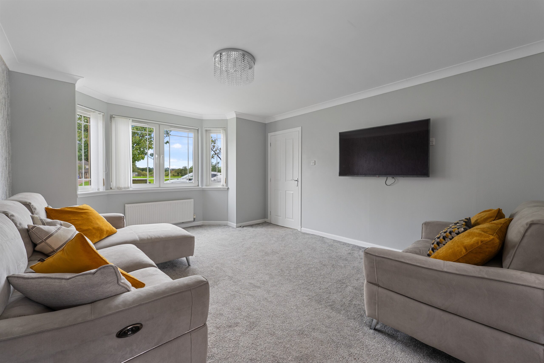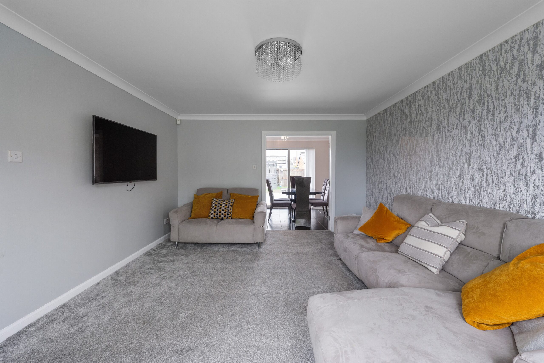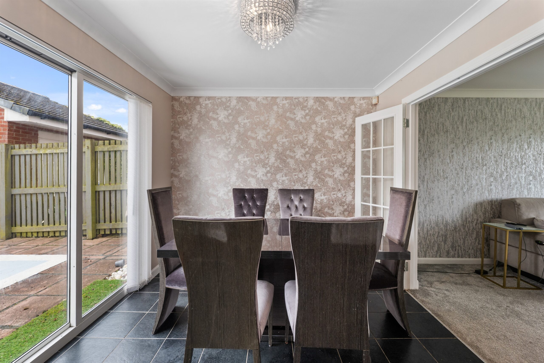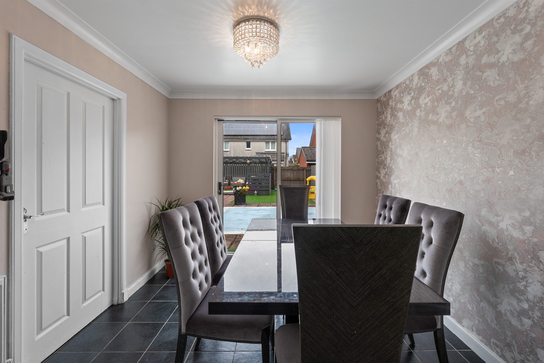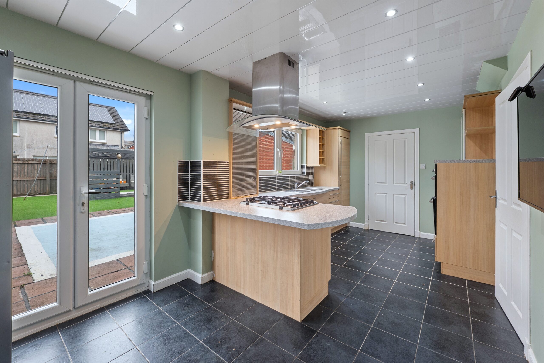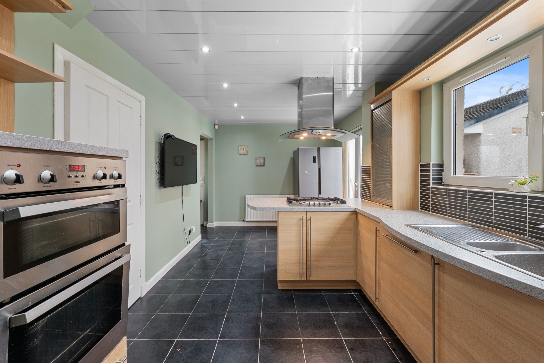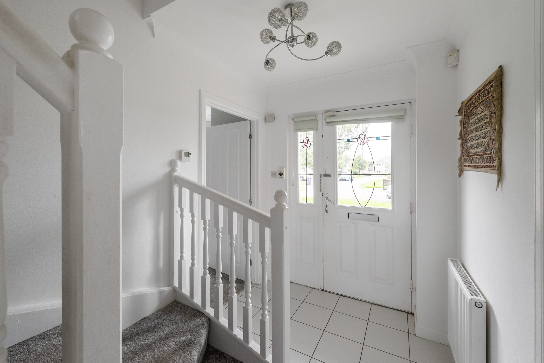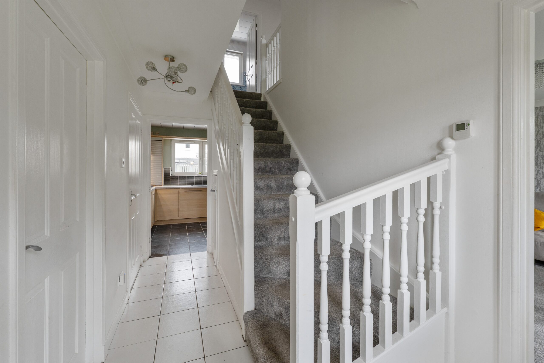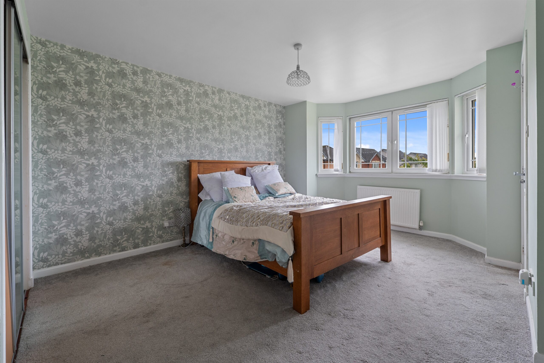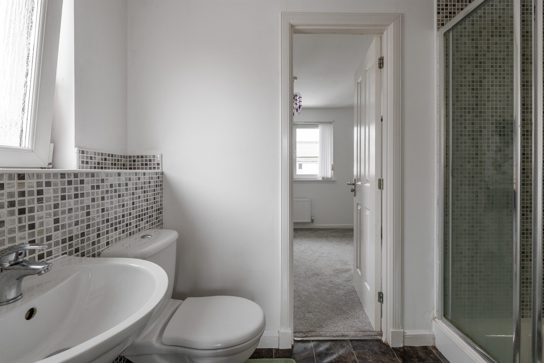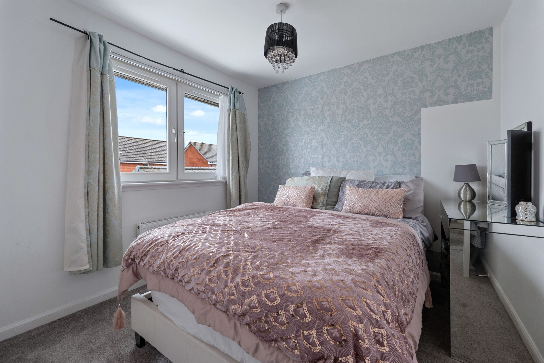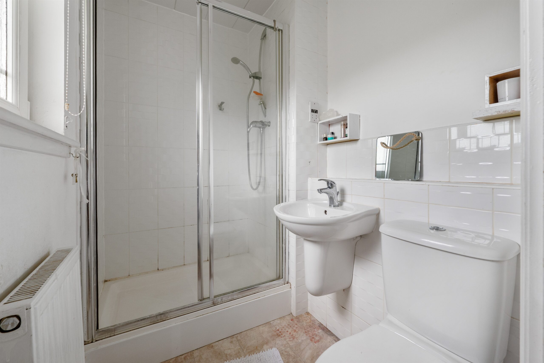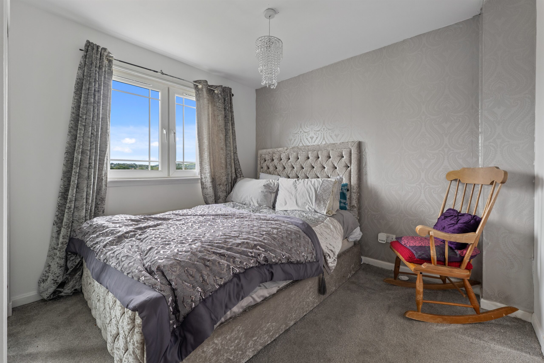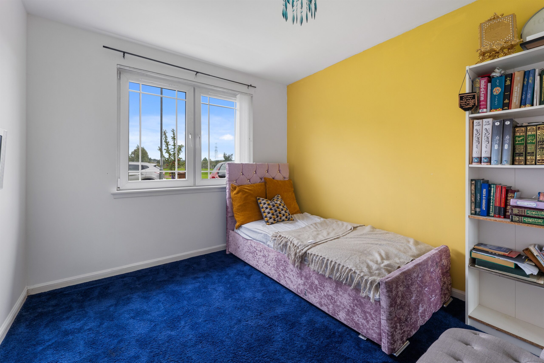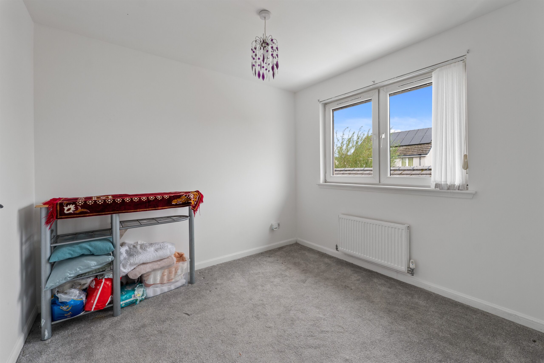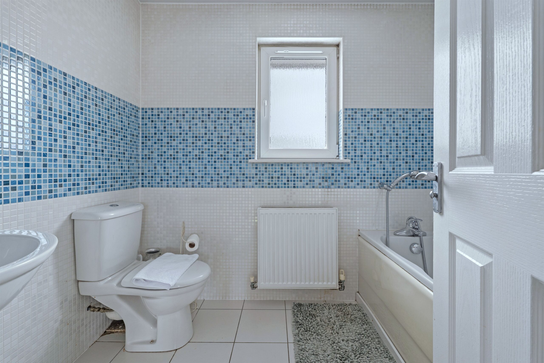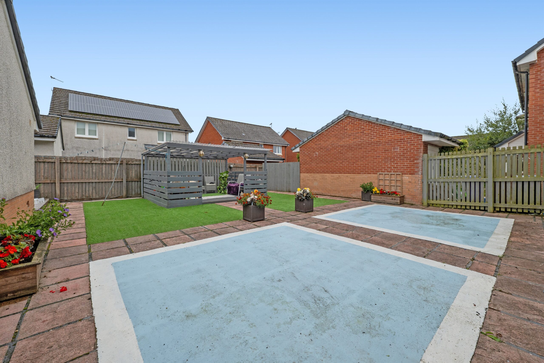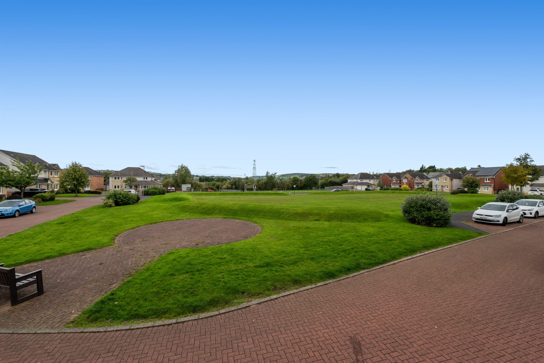23 Parkmanor Green
Offers Over £335,000
- 5
- 3
- 2
- 1432 sq. ft.
A lovely modern detached house set within in sought after and popular development.
Description
Located within the highly sought after Parkhouse development lies this impressive five bedroom modern detached villa which is presented in immaculate condition throughout with a high specification and contemporary décor. Enjoying a lovely position with open out outlook within this popular residential development, the subjects offer a turnkey solution to the local marketplace.
The ground floor accommodation extends to traditional reception hallway, generous formal lounge to front, dining room, family room/bedroom 5, fitted kitchen with a range of wall and base mounted units with integrated appliances, utility room, and downstairs WC. Upstairs a bright and spacious landing gives access to generous principal bedroom with en-suite shower room, two further well-proportioned bedrooms that enjoy the convenience of a Jack/Jill en-suite, bedroom four with storage and main family bathroom. Additional storage provided by way of attic space. The specification of the property includes a system of gas central heating, double glazing and the subjects are well presented and decorated throughout.
Externally the property is set within private, level, easily maintained, landscaped garden grounds with lawn and patio areas. Said gardens are fully enclosed and secure. Monoblock driveway to the side of the property providing ample vehicular parking.
EER Band C
Local Area
Parkhouse is within close proximity to a full range of amenities, facilities, shops and popular schooling. There are excellent motorway networks to Glasgow and the Ayrshire coast and Silverburn shopping centre is just over 2 miles away. Just minutes from the A726 allowing access east to Paisley and north via the M77 to Glasgow City Centre. Edinburgh can be reached in little over an hour. Both Nitshill and Priesthill & Darnley Railway Stations offer regular and direct services to both Glasgow and Barrhead.
Directions
SatNav to G53 ZE
Enquire
Branch Details
Branch Address
134 Ayr Road,
Newton Mearns,
G77 6EG
Tel: 0141 639 5888
Email: n.mearns@corumproperty.co.uk
Opening Hours
Mon – 9 - 5.30pm
Tue – 9 - 8pm
Wed – 9 - 8pm
Thu – 9 - 8pm
Fri – 9 - 5.30pm
Sat – 9.30 - 1pm
Sun – 12 - 3pm

