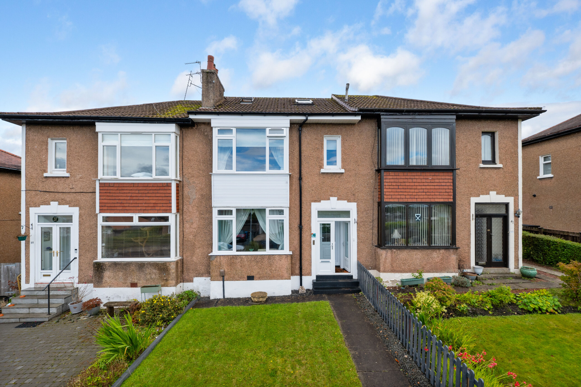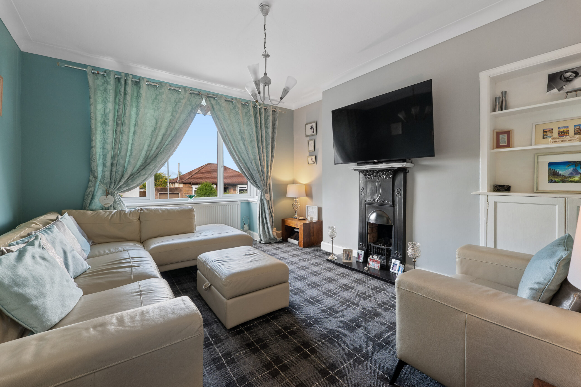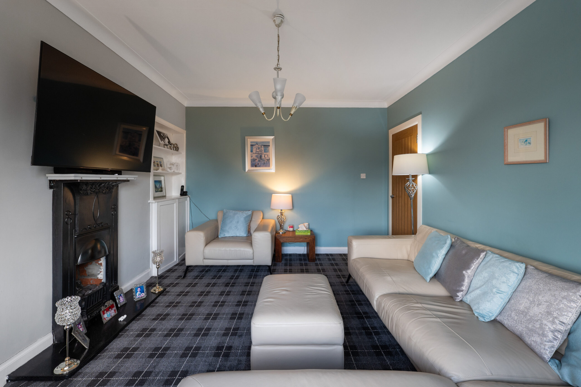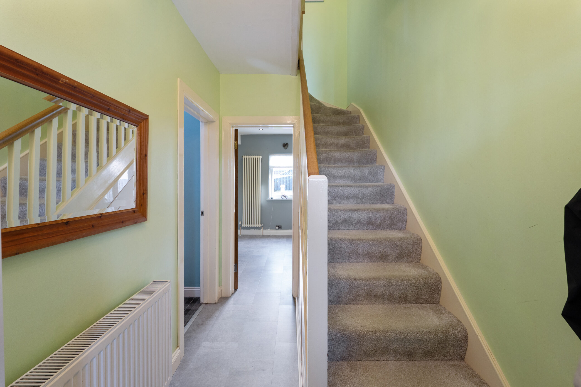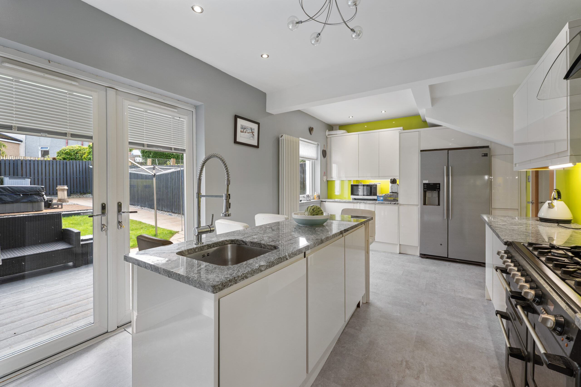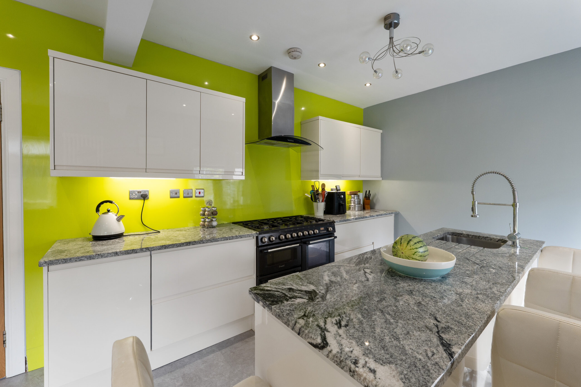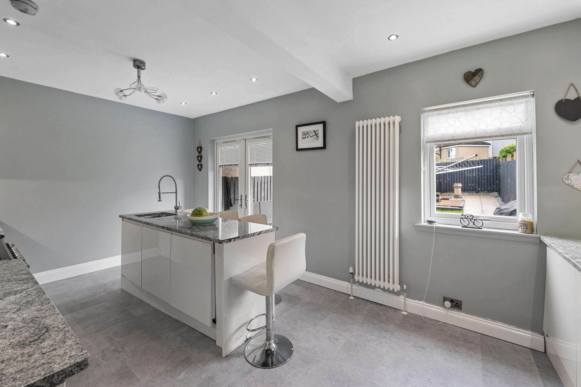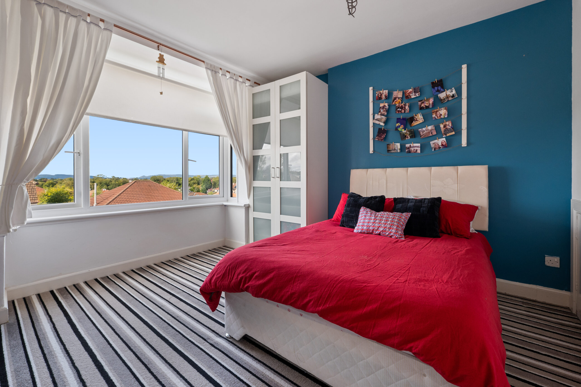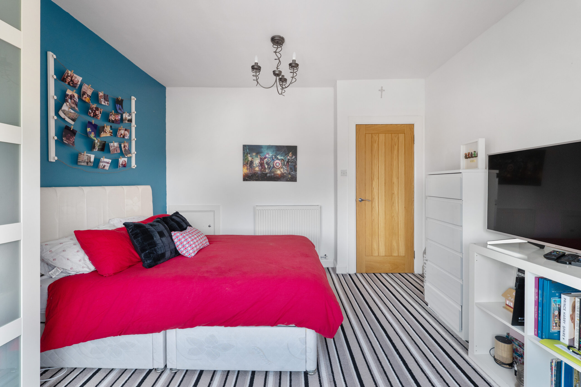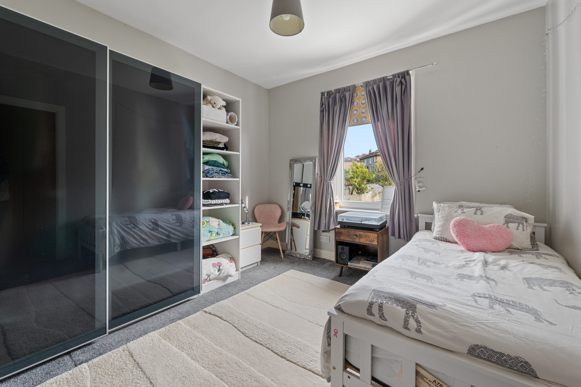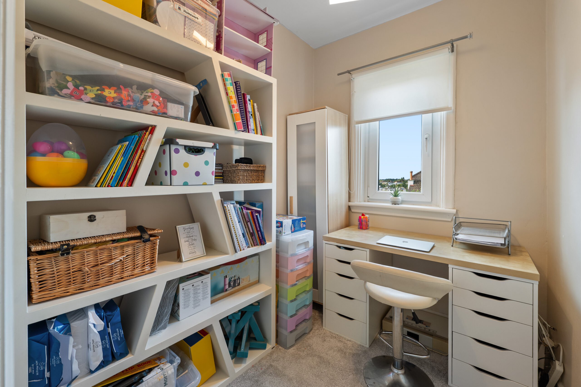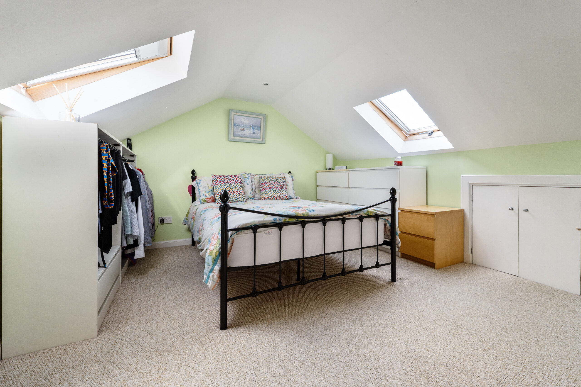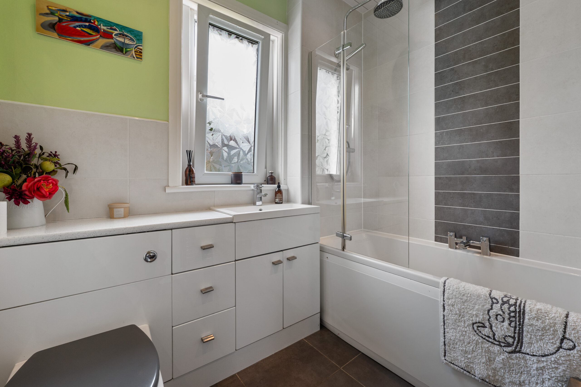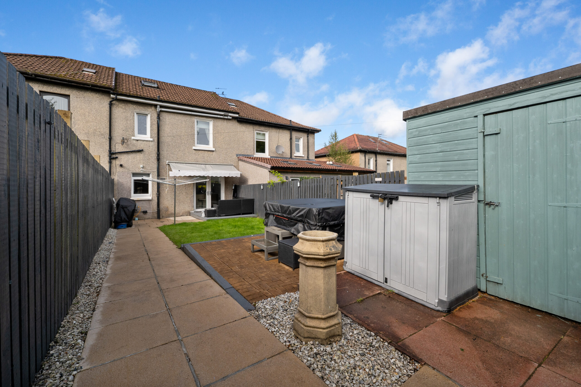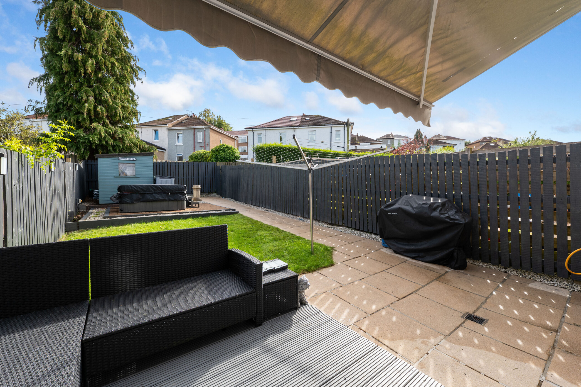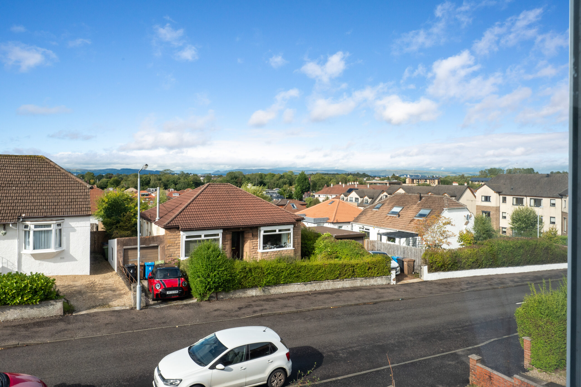39 Morven Drive
Offers Over £269,000
- 3
- 2
- 2
- 936 sq. ft.
A lovely mid terraced villa enjoying a highly sought after location.
Property Description
This lovely mid terraced villa enjoys a popular location within this highly sought after pocket of Clarkston. Thoughtfully improved and upgraded by the present owners, the subjects are set within private level gardens and offer an easy move to the local marketplace.
The ground floor accommodation extends to entrance vestibule, traditional style reception hallway with bespoke under stair storage, spacious bay windowed lounge to front, great remodelled open plan dining kitchen with a range of wall and base mounted units, central island/breakfast bar, complementary work surfaces, and access via French doors to rear gardens. The upper landing hallway offers bespoke storage, and gives access to lovely bay windowed principal bedroom, second good rear facing double bedroom, third good bedroom and modern main family bathroom. Furthermore, the attic has been converted to provide a useful additional room with separate shower room. The specification includes a system of gas central heating, double glazing, modern floor coverings, and overall, the property is well presented and decorated throughout.
Externally the property is set within private, level and easily maintained garden grounds with patio and lawned areas. On street parking to front.
Local Area
A haven for young growing families, the district offers an abundance of sports and recreational facilities, excellent shopping and retail outlets, the district is synonymous with some of the best schooling in the West of Scotland. The shopping suburb of Clarkston offers independent retailers with cafes, delis, restaurants and there is excellent transport provisions provided for the city centre via road and rail, from Clarkston and Williamwood train stations.
Directions
Follow Sat Nav directions to G76 7QH.
Enquire
Branch Details
Branch Address
5 Helena Place,
Clarkston,
G76 7RB
Tel: 0141 648 6000
Email: clarkston@corumproperty.co.uk
Opening Hours
Mon – 9 - 5.30pm
Tue – 9 - 5.30pm
Wed – 9 - 8pm
Thu – 9 - 8pm
Fri – 9 - 5.30pm
Sat – 9.30 - 1pm
Sun – By Appointment

