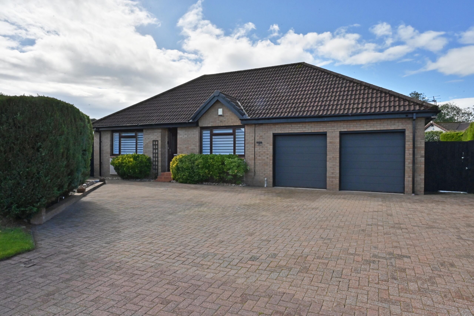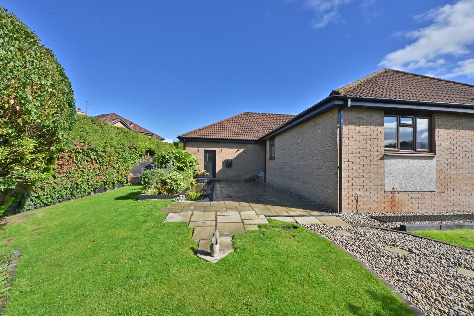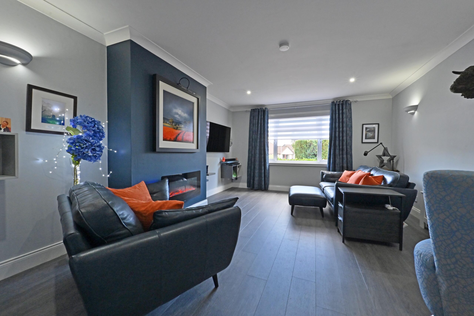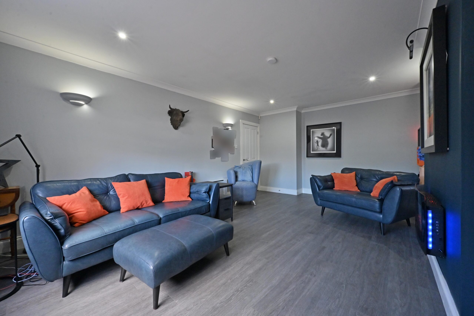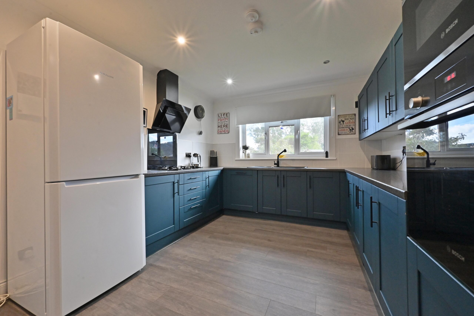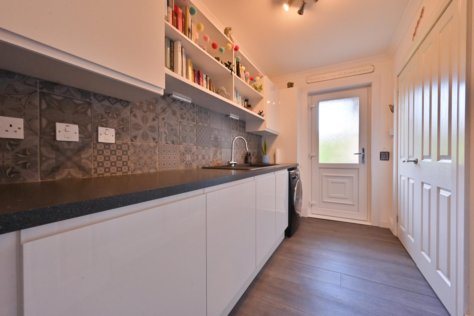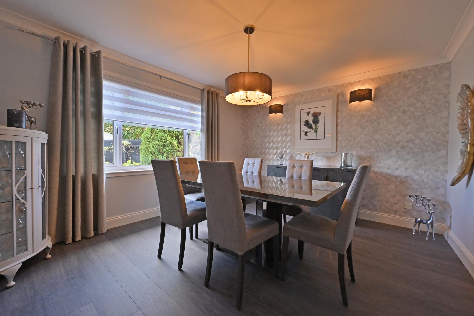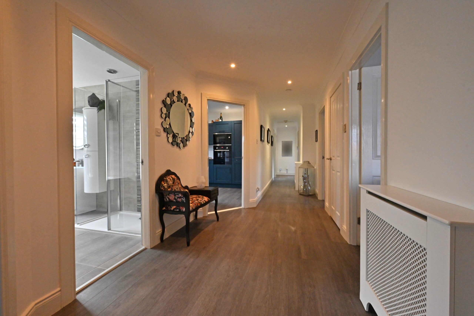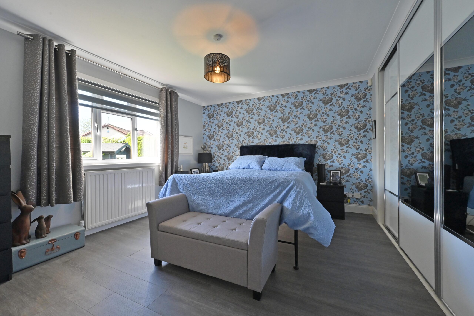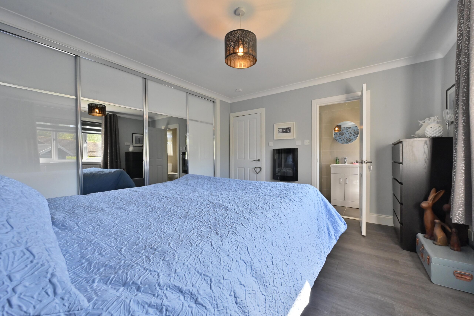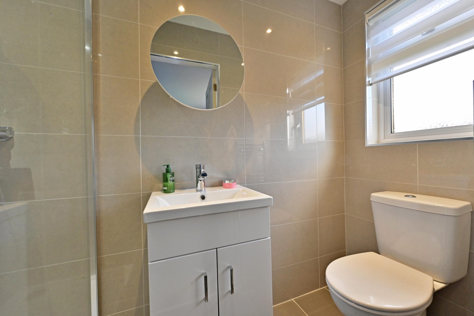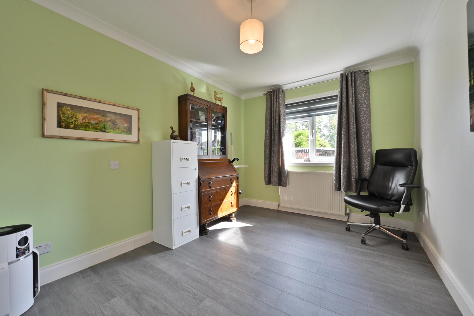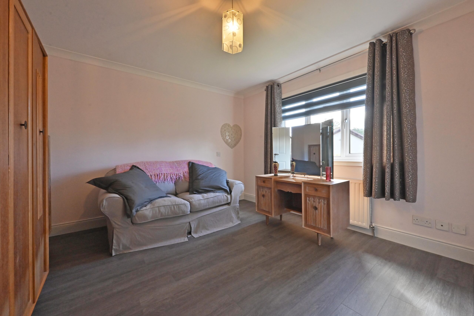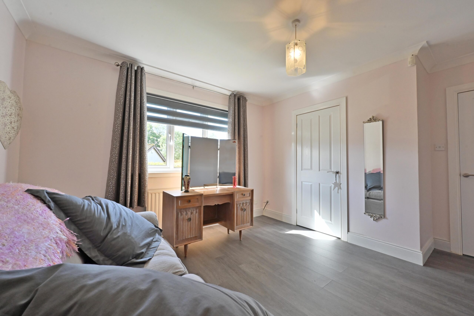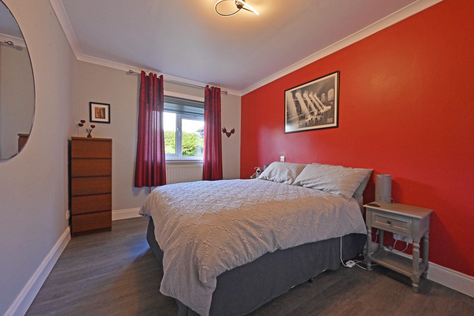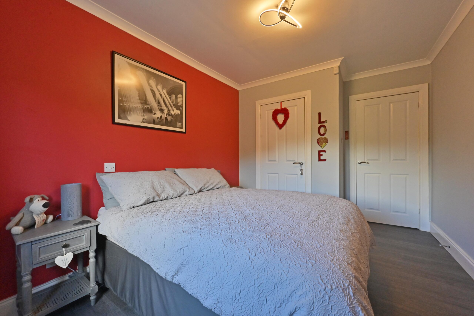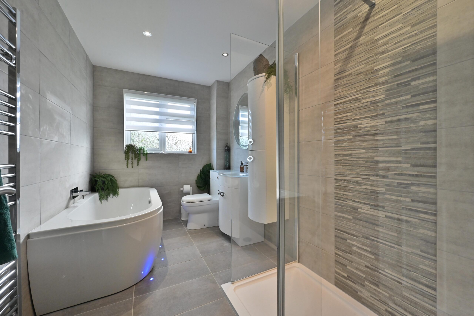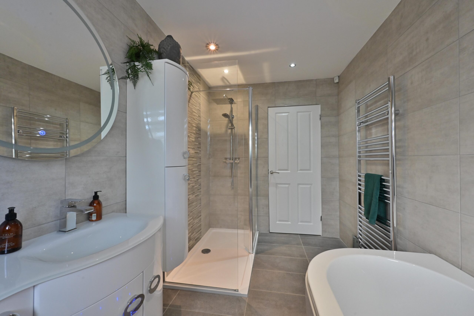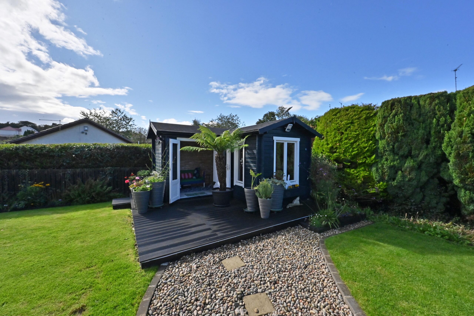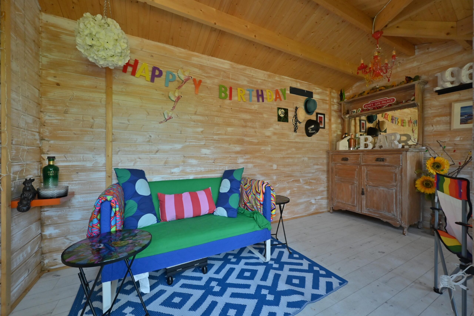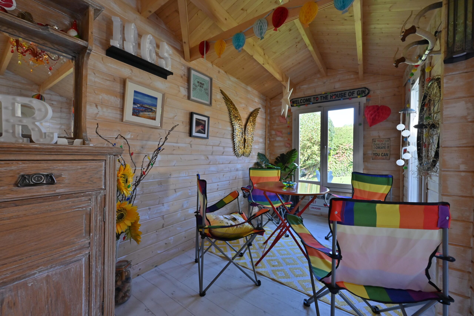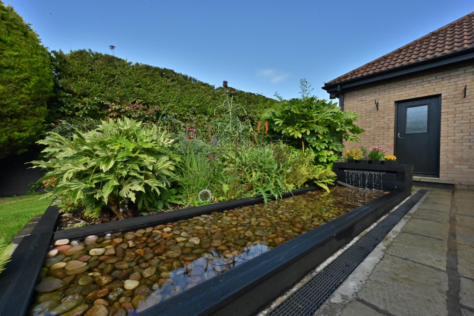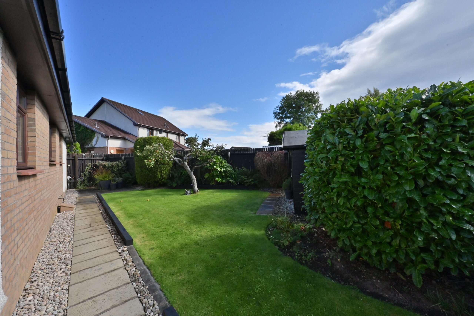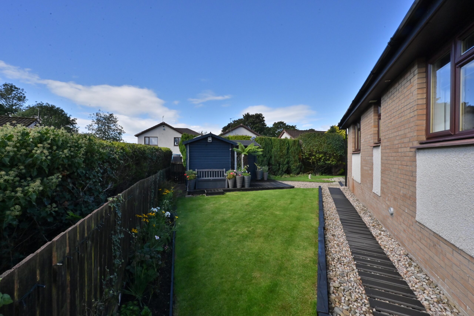2 Morven Gait
Offers Over £360,000
- 4
- 2
- 2
- 1614 sq. ft.
*** Closing Date *** Thursday 9th October at 12pm
Property Description
*** Closing Date *** Thursday 9th October at 12pm
A highly unique, individually designed, four bedroom detached bungalow set within a highly desirable cul-de-sac in Erskine.
Nestled within a peaceful cul-de-sac in the desirable Garnieland area of Erskine, this substantial detached bungalow presents a superb opportunity for family living. The home is perfectly positioned within beautifully landscaped and private garden grounds, offering a rare blend of space and privacy.
The welcoming entrance vestibule leads to a broad reception hallway that provides access to all main rooms, setting the tone for the spacious accommodation within. The 18ft lounge is a bright and inviting reception room, featuring a focal point electric fireplace, contemporary décor, and a large front-facing window. For family living and entertaining, there is a separate, spacious dining room. The kitchen is fitted with a range of modern base and wall mounted units with integrated oven, hob and washer. Completing the practical living space is a utility room with modern white units and a large double storage cupboard, which also provides external access to the rear garden.
This impressive bungalow boasts four well-appointed bedrooms. The spacious principal bedroom is a particular highlight, overlooking the rear garden and featuring twin sets of double fitted wardrobes and access to a modern en-suite shower room. The three additional bedrooms are all generously sized and benefit from fitted wardrobes, ensuring ample storage throughout. The large family bathroom is wonderful, it features a modern four-piece white suite, including a bath with ambient up lighting and a large walk-in shower unit.
This home is not only spacious but also well-appointed with modern comforts. The specification includes double glazing throughout and a gas-fired central heating system for year-round efficiency and comfort. A significant feature is the large double-sized garage, accessible via twin up-and-over doors and featuring a courtesy door to the rear garden. For those looking to expand, the property offers excellent potential to develop the substantial attic space (subject to obtaining the necessary consents), which is currently accessed via a pull-down ladder and already houses fully floored, lined, and heated attic room.
The property is set within exceptional landscaped grounds that offer complete privacy. To the front, a substantial mono-block driveway provides extensive off-road parking for several vehicles. The rear garden is beautiful, designed for enjoyment and ease of maintenance. It features a large patio area ideal for outdoor dining, surrounded by access paths and two distinct lawn areas. A raised decking area features a large summer house and looked out onto a charming water feature in the centre of the aforementioned patio. The entire space is fully enclosed by a variety of hedgerow and timber fencing, ensuring security and seclusion. An external shed provides valuable additional storage for garden equipment.
EER band: C
Council Tax Band: G
Local Area
This desirable development provides a tranquil setting while being just moments from Erskine's amenities. For outdoor enthusiasts, Erskine Riverside Park offers scenic walks along the Clyde. Commuters will appreciate the superb transport links, with easy access to the M8 motorway for quick connections to Glasgow (20 minutes) and Edinburgh, while Bishopton train station (just 5 minutes away) offers regular services to Glasgow Central in under 15 minutes. With Glasgow Airport only a 10-minute drive, Morven Gait is perfectly positioned for both local convenience and wider travel.
Travel Directions
2 Morven Gait, Erskine, PA8 7DU
Enquire
Branch Details
Branch Address
2 Windsor Place,
Main Street,
PA11 3AF
Tel: 01505 691 400
Email: bridgeofweir@corumproperty.co.uk
Opening Hours
Mon – 9 - 5.30pm
Tue – 9 - 5.30pm
Wed – 9 - 8pm
Thu – 9 - 8pm
Fri – 9 - 5.30pm
Sat – 9.30 - 1pm
Sun – 12 - 3pm

