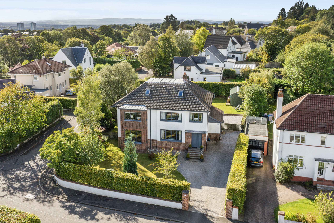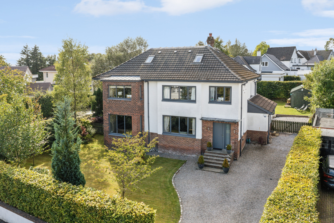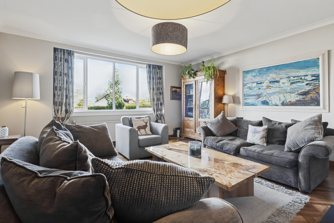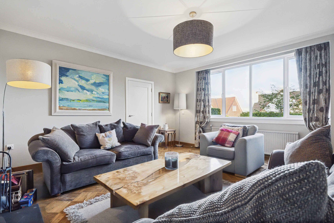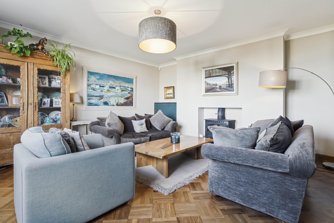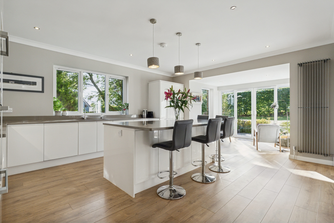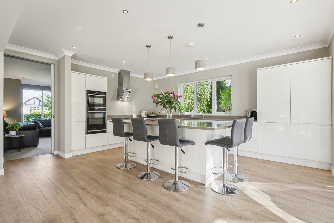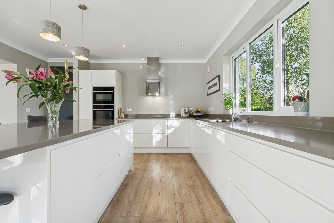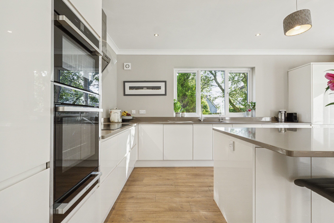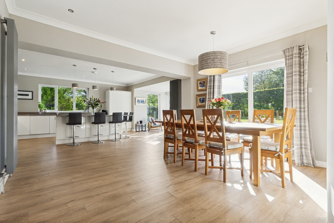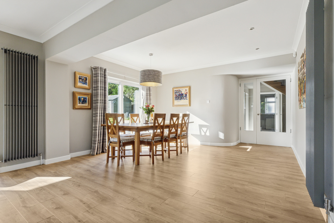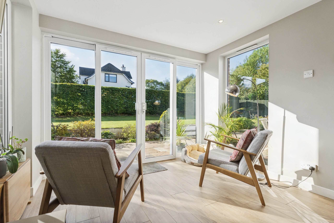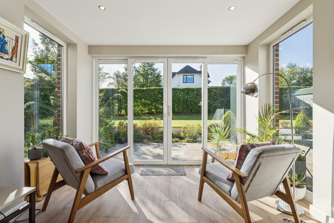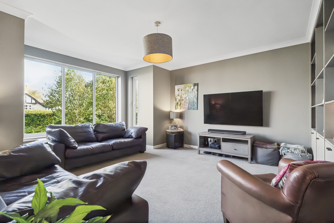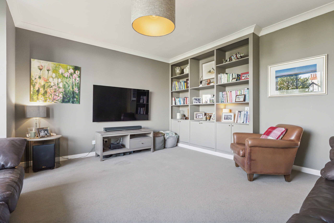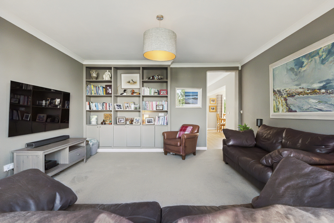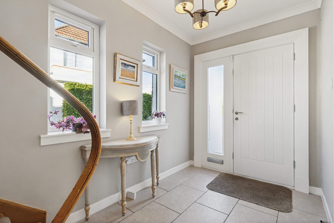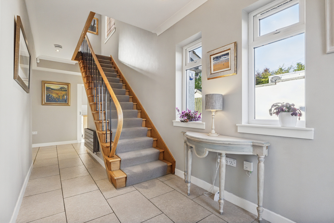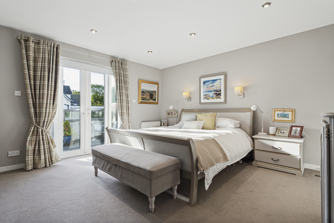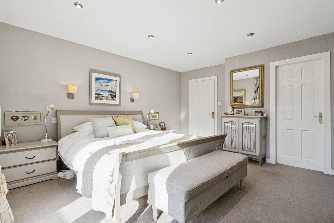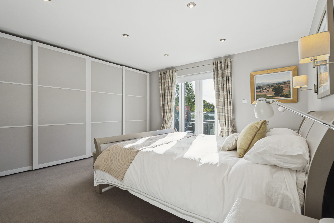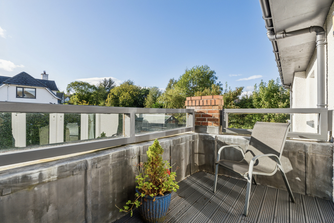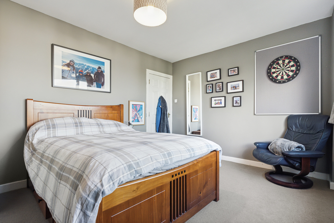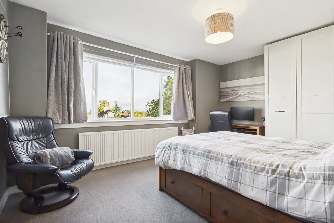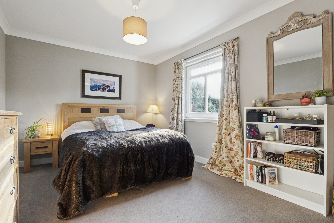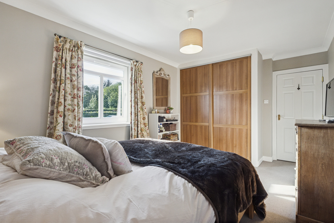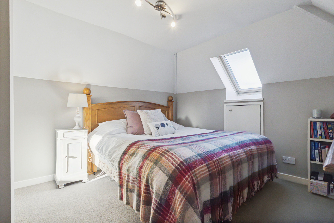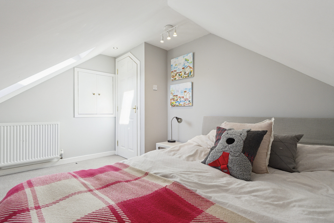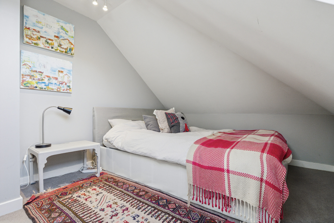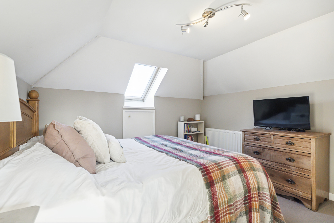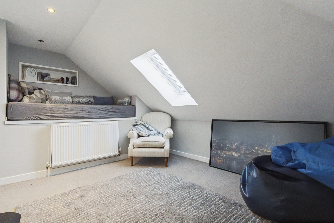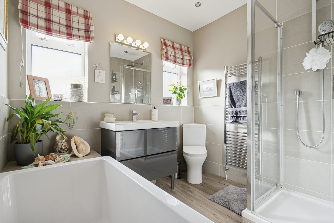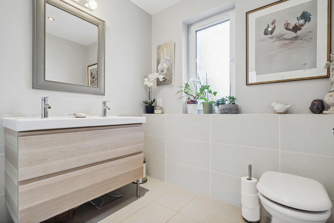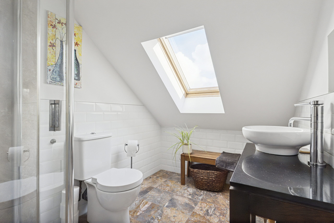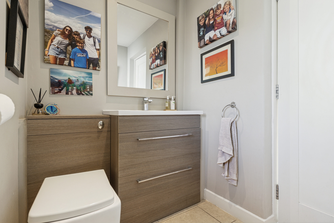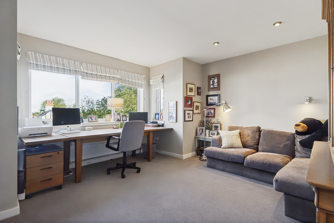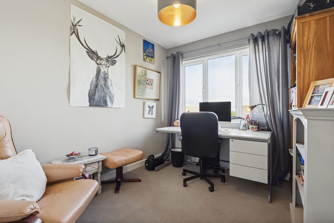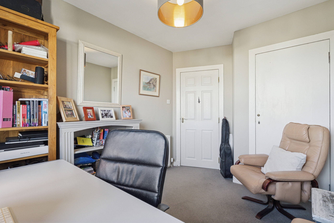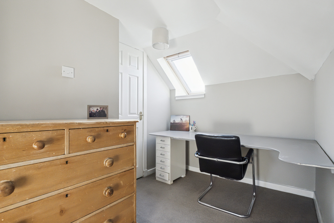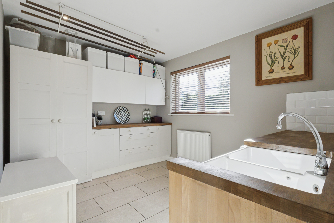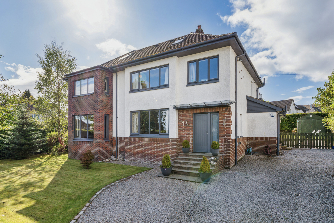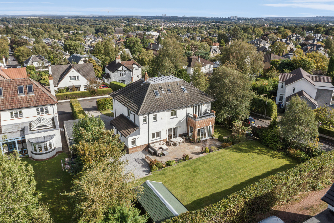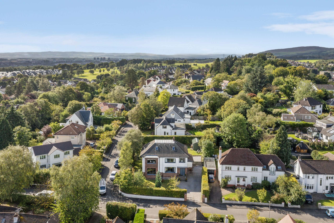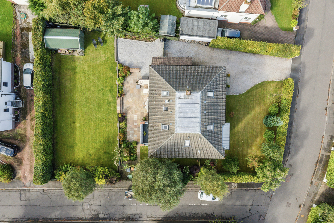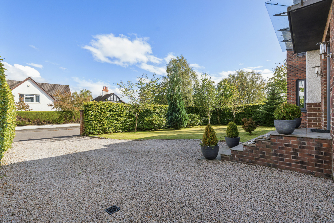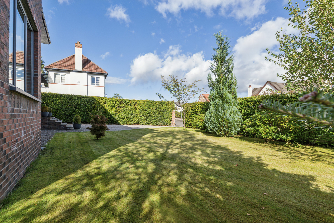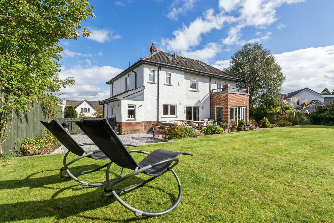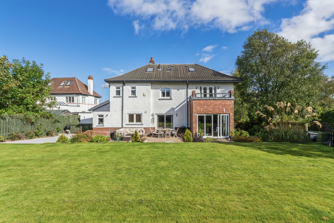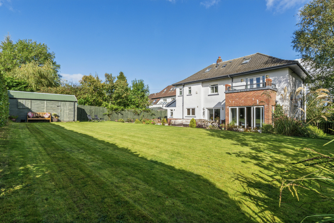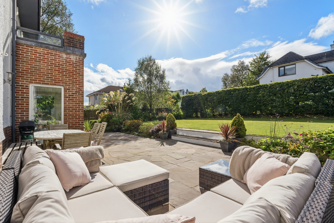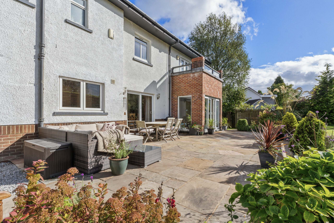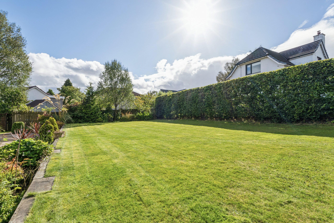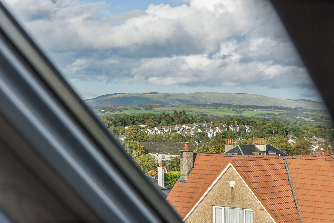1 Milverton Avenue
Offers Over £875,000
- 7
- 4
- 3
- 3154 sq. ft.
A substantial 7 bedroom detached villa providing generous accommodation over three floors, designed for adaptable family living and entertaining. Set on a prominent corner plot in a popular location close to Bearsden Cross.
Property Desciption
Occupying a prime position within one of Bearsden’s most admired addresses, 1 Milverton Avenue is a truly superb and extremely substantial family residence, extending to over 3,000 sq. ft. Internally, the property offers a rare combination of scale, flexibility and natural light, with a layout that is both immensely adaptable and ideal for modern family life. Externally, the property boasts a large, gravelled driveway, private, enclosed rear gardens and beautifully presented gardens, with mature beds and borders. Particular note should be drawn to the fabulous open views stretching across the city and over to the Campsies.
The ground floor accommodation is entered via a welcoming reception hallway and includes:- a formal lounge to the front, complete with a wood-burning stove and attractive focal-point fireplace. To the rear of the property lies the heart of the home, in the form of an immensely generous open-plan dining and living space, incorporating a well-appointed modern fitted kitchen, with an extensive range of units, a substantial central island and sliding doors that open directly to a large flagstone patio and the rear gardens. A further family room lies adjacent, featuring a box bay window and bespoke fitted shelving. Completing the ground level are a large utility room, additional boot room, with access out to the side of the house, and a downstairs WC.
On the first floor, there are five generously proportioned bedrooms, with three being to the front of the property and boasting wonderful views across Bearsden to the Campsie Hills. The principal bedroom features its own private balcony, overlooking the rear gardens, and a stylish en-suite, and the main house bathroom is fitted with a four-piece suite. There is generous storage provision from the hallway and a further staircase up to the attic level, where there are three further rooms and an additional shower room, making this floor particularly flexible for use as guest bedrooms, a home office or teenager’s accommodation.
Externally, the property is set on a large, level plot. To the rear, the south-westerly gardens are private and fully enclosed, featuring a broad flagstone patio, expansive lawn and a large timber garage. The front of the property is defined by mature perimeter hedging and a substantial gravelled driveway, offering extensive parking.
The specification includes double glazing and gas central heating.
Milverton Avenue lies in the heart of old Bearsden, close to a wide range of amenities at Bearsden Cross, where excellent shops, cafés, and restaurants can be found. The property is also ideally located for local transport links, including Bearsden Station, which provides frequent services to Glasgow and Edinburgh, and falls within the catchment for highly regarded local schooling, including Bearsden Academy.
A truly superb and spacious family home, combining exceptional space, privacy, and style, within one of Bearsden’s most prestigious and convenient addresses.
Local Area
The suburb of Bearsden is one of Glasgow’s most desired districts in which to reside. There are numerous highly acclaimed educational facilities at both Primary and Secondary levels and leisure facilities are plentiful with a choice of private and state gyms and clubs in abundance. Locally, there is an excellent selection of shops and services at Bearsden Cross along with restaurants, cafes and bars. There are excellent bus links nearby and train stations can be found at Hillfoot, Westerton and Bearsden providing regular services into Glasgow’s West End and City Centre, including a service to Edinburgh.
Glasgow Airport can be reached within twenty-five minutes off peak and, to the north of Bearsden is the world renowned Loch Lomond and The Trossachs National Park.
Enquire
Branch Details
Branch Address
1 Canniesburn Toll,
Bearsden,
G61 2QU
Tel: 0141 942 5888
Email: bearsdenenq@corumproperty.co.uk
Opening Hours
Mon – 9 - 5.30pm
Tue – 9 - 8pm
Wed – 9 - 8pm
Thu – 9 - 8pm
Fri – 9 - 5.30pm
Sat – 9.30 - 1pm
Sun – 12 - 3pm

