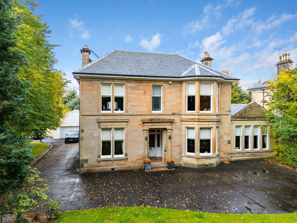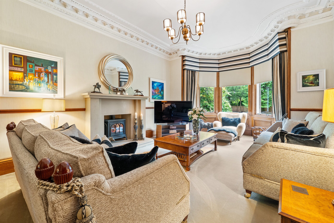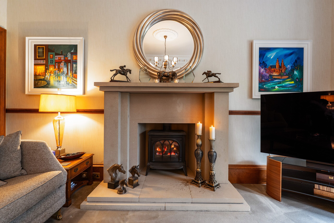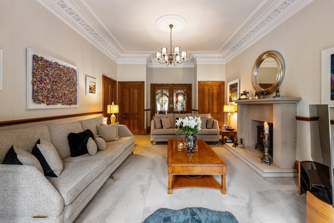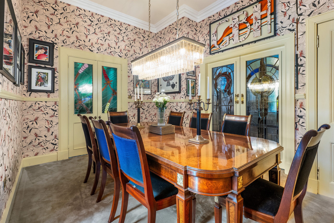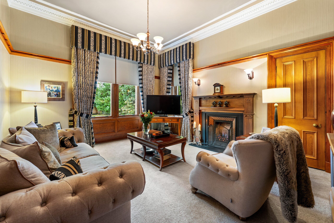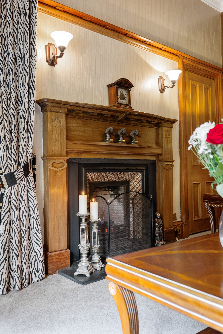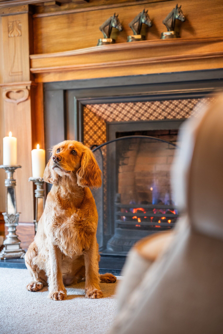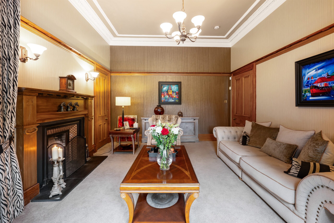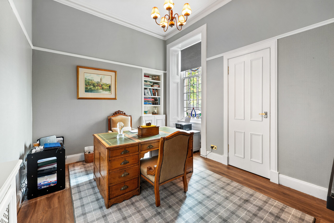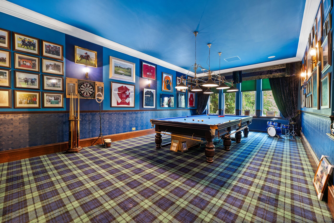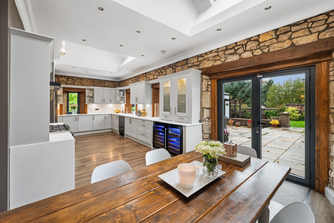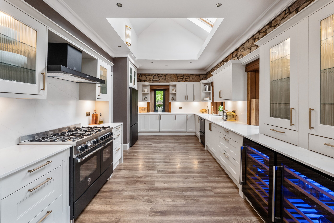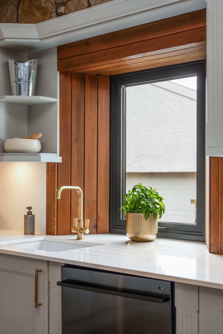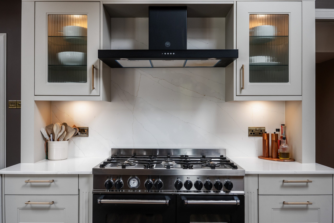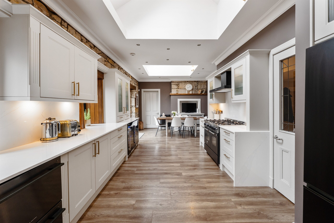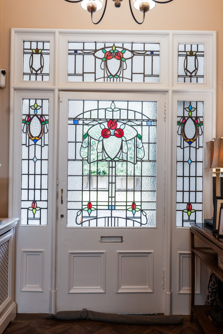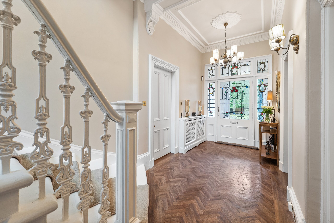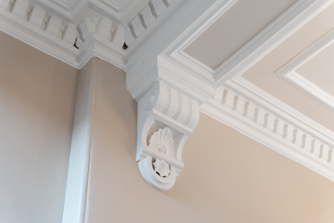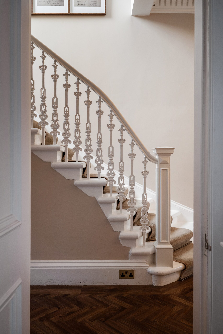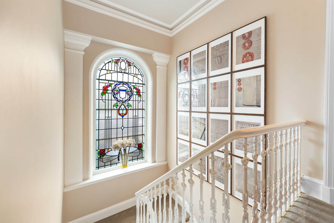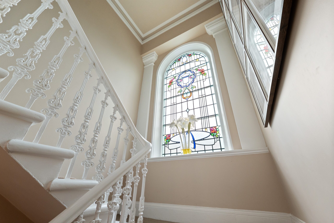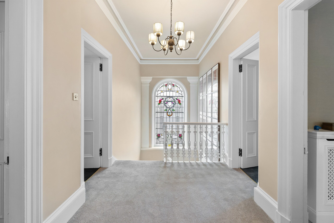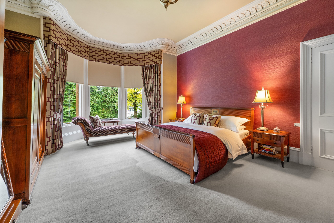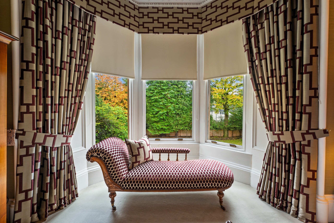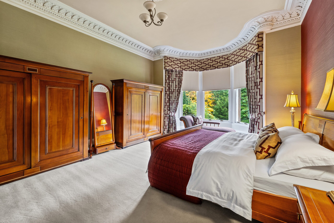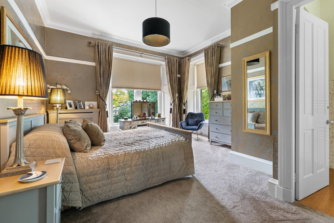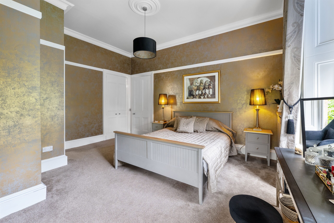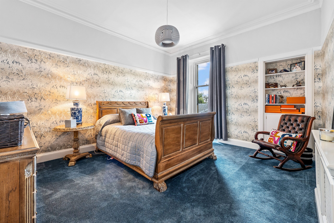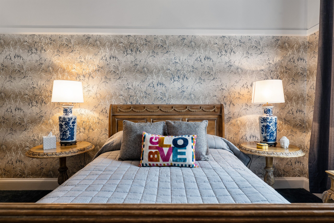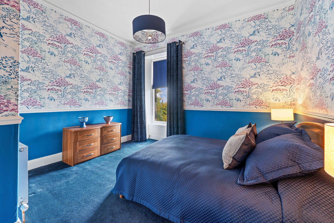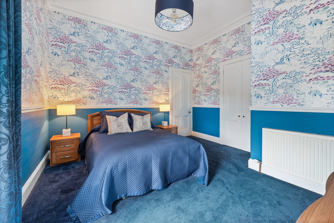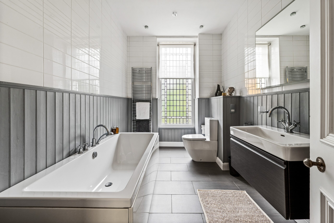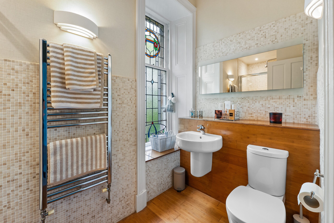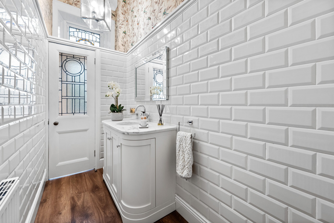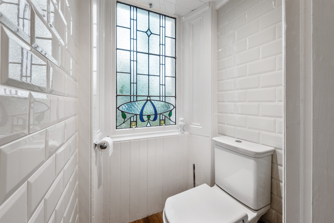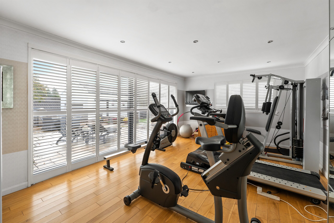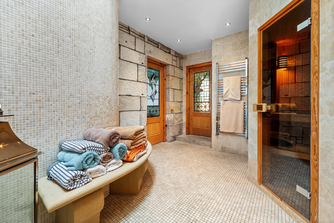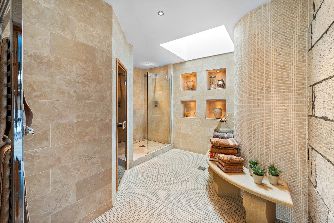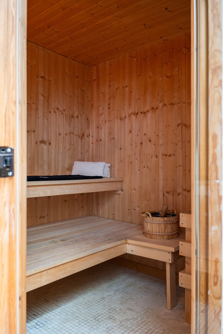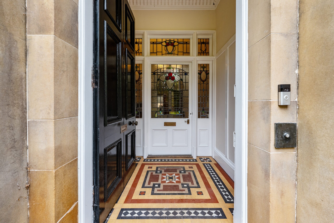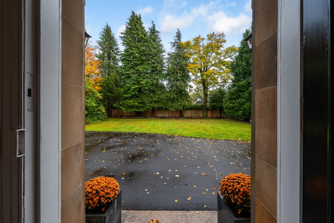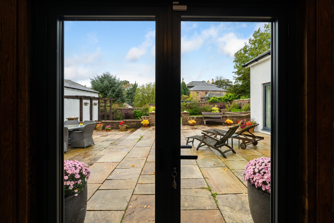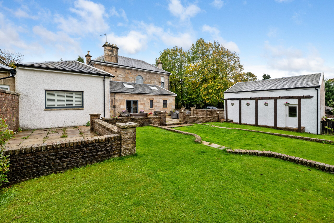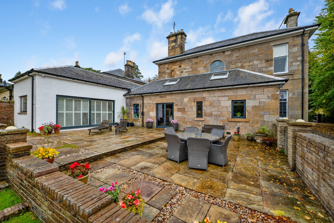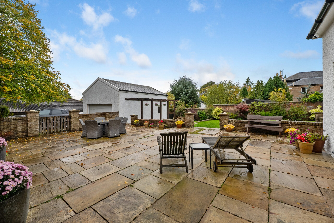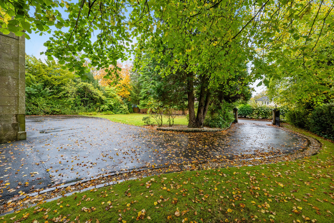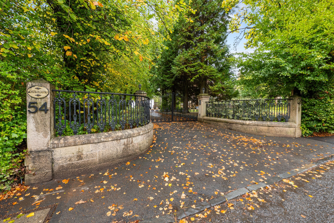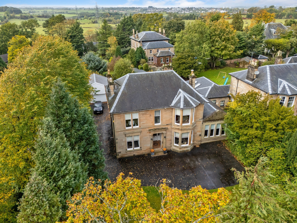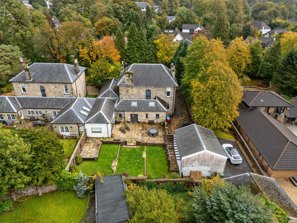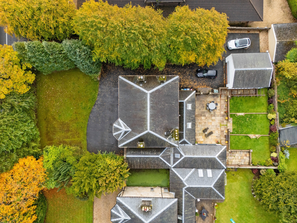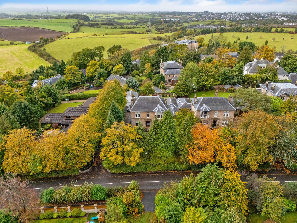Durrour, 54 Peel Road
Offers Over £1,100,000
- 4
- 3
- 5
- 3843 sq. ft.
An impressive period detached house set within generous garden grounds.
This traditional blonde sandstone detached villa enjoys a prime residential location within the village of Thorntonhall. Set within generous landscaped garden grounds, the property has been extended, upgraded and thoughtfully redesigned to deliver a fantastic family home.
Extending to approximately 3850 square feet or thereby, the property delivers spacious and flexible family accommodation encompassed across two levels. Ground floor extends to entrance vestibule, traditional style reception hallway with WC adjacent, lovely home office (bedroom five), splendid bay windowed formal lounge with living flame gas fire, lovely family room with feature fireplace, spacious dining kitchen with a range of wall and base mounted units, quality integrated appliances, wine coolers, marble worktops and access to gardens at rear. Access via double doors into lovely formal dining room in turn providing access to splendid extended billiards room. The ground floor is completed by a downstairs utility room, shower room, sauna and gym which provides direct access to gardens at rear.
Upstairs a bright and spacious landing area gives access to generous principal bedroom with en-suite shower room, three further good double bedrooms and main family bathroom. Additional storage provided by way of attic space. The specification of the property includes a system of gas central heating, sash and casement style windows, double glazing, feature stained glass, beautiful internal pass doors, detailed ceiling plasterwork and the overall scale is reflective of the property’s heritage.
Externally the property is set within private, level and easily maintained garden grounds laid primarily to lawn with spacious patio area. A generous driveway provides ample vehicular parking leading to detached garage, fitted with power, light, electric door and gardener’s toilet. Garden area to front with gated access.
EER Band D.
Local Area
Thorntonhall is a quiet leafy village displaying a variety of individual and impressive detached residences and is widely regarded as one of Glasgow’s premier addresses. Excellent shopping facilities are available in East Kilbride or the nearby suburbs of Clarkston, Giffnock and Newton Mearns, with a number of major supermarkets including Waitrose along with a wide range of exclusive brand shops in addition to Silverburn Shopping Centre. They also provide a variety of leisure and sporting facilities including tennis, rugby, bowling, equestrian and a selection of well-regarded golf courses. It also has transport links to the city centre and beyond by way of its own train station.
Directions
Follow SatNav directions to G74 5AG.
Enquire
Branch Details
Branch Address
134 Ayr Road,
Newton Mearns,
G77 6EG
Tel: 0141 639 5888
Email: n.mearns@corumproperty.co.uk
Opening Hours
Mon – 9 - 5.30pm
Tue – 9 - 8pm
Wed – 9 - 8pm
Thu – 9 - 8pm
Fri – 9 - 5.30pm
Sat – 9.30 - 1pm
Sun – 12 - 3pm

