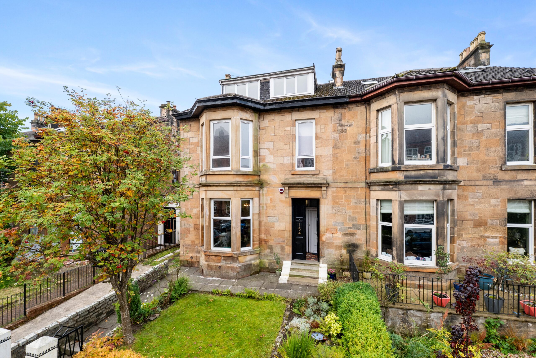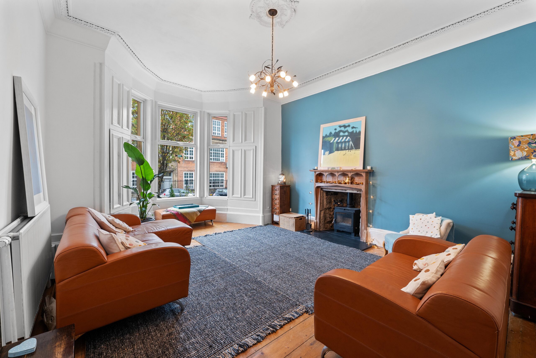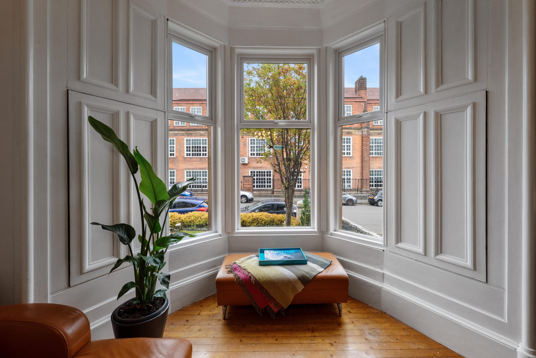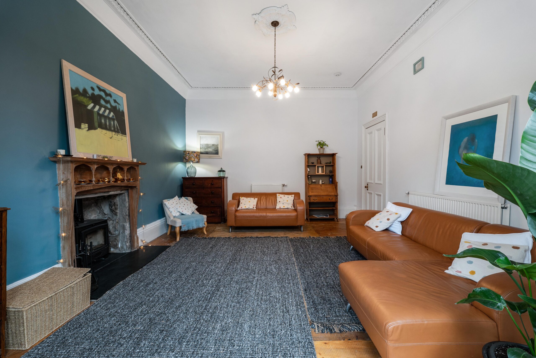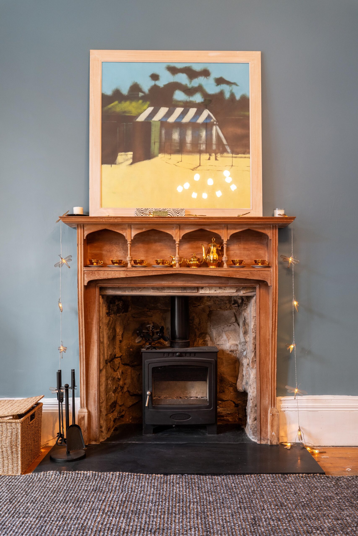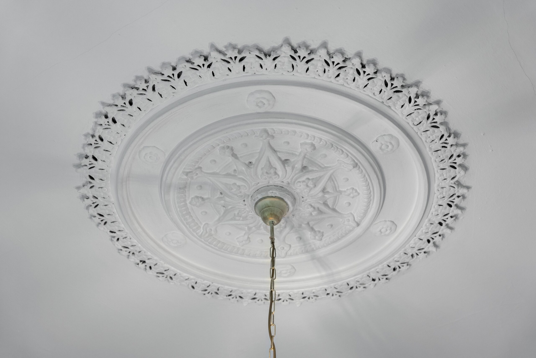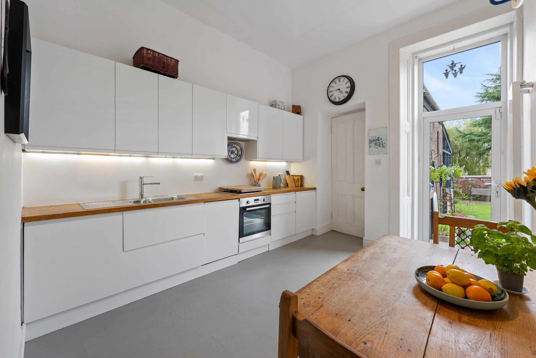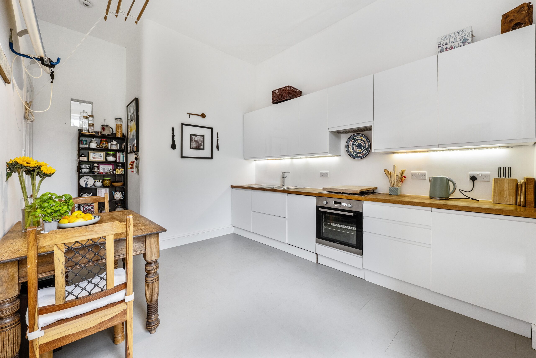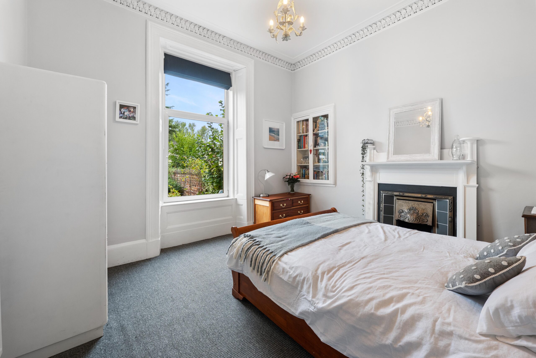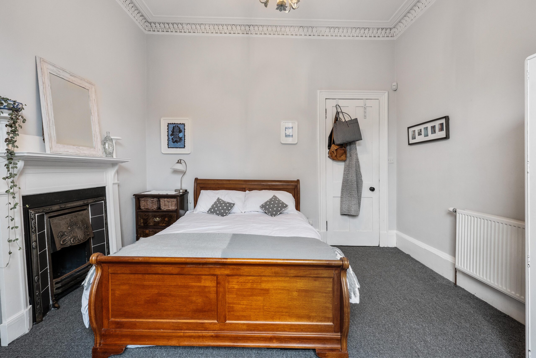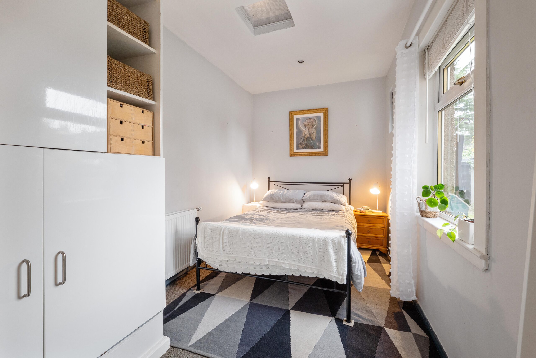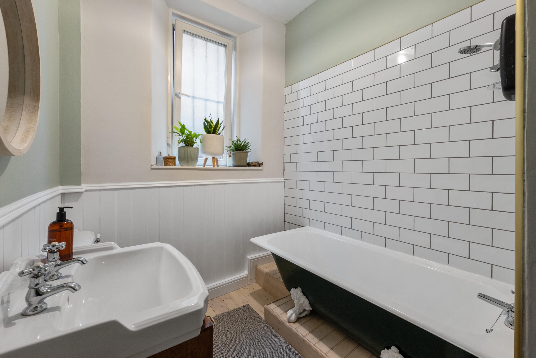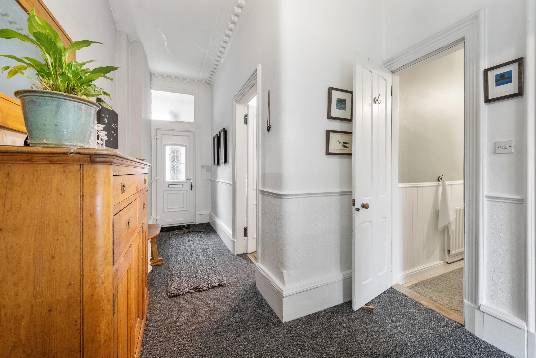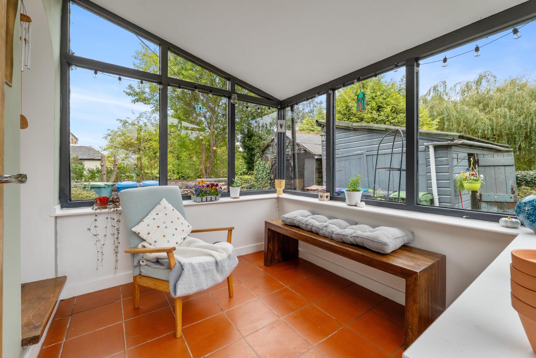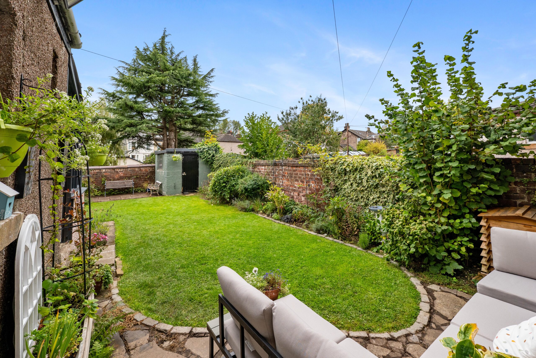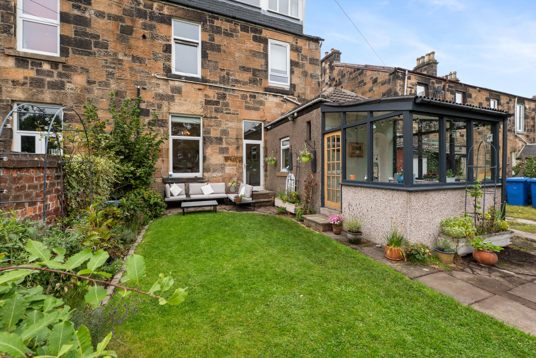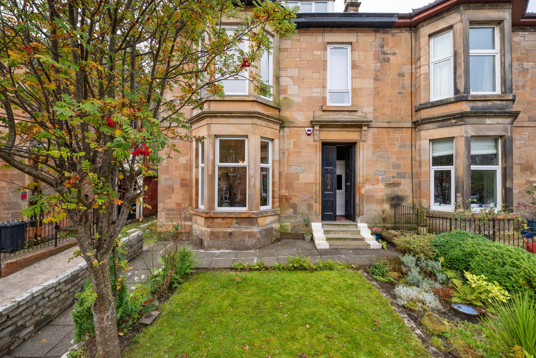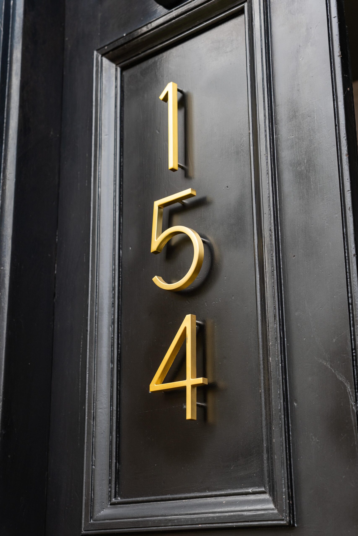154a Albert Road
Offers Over £249,000
- 2
- 1
- 1
- 914 sq. ft.
This impressive lower conversion provides many attractive traits including a wood burning stove and direct access to a South facing garden.
Positioned on the ground floor of what was once a semi-detached villa, this trendy property is very well presented to market. Albert Road is a cul-de-sac address close to numerous amenities, Crosshill train station and Queen’s Park. Early internal inspection is vital.
The accommodation in brief; shared vestibule via storm doors, private reception hallway with large storage cupboard adjacent and a wonderful bay windowed lounge featuring working shutters and an Eco wood burning stove. A three piece bathroom suite includes a cast iron bathtub with a shower above and a double sized bedroom is found to the rear with a decorative fire surround and a window framing the garden. A fitted dining kitchen has a convenient ceiling pulley and the following integrated items; fridge, oven, gas hob, washing machine and dishwasher. A glazed door in the kitchen leads out to the back garden whilst a further bedroom/guest room is accessed from the kitchen.
A number of traditional features are in situ including ornate plasterwork, moulded woodwork, two fire surrounds and striking ceiling heights. The property has gas central heating together with double glazed window units. Externally the property has its own areas of private garden to the front and of particular note to the rear with a shared path to the side of the building providing access to a timber framed garage/store. A lovely sun room accessed from the garden also belongs to the property and is ideally positioned to take advantage of South facing aspects.
EER Band - D
Local Area
The property is within walking distance of various shops and amenities on Cathcart Road, Victoria Road and Pollokshaws Road where thriving coffee houses, restaurants and bars can be found. Recreational pursuits are varied, approximately half a mile from Queen’s Park where nature walks/trails, all-weather football pitches and tennis courts can be found. Crosshill train station is approximately 350 yards from the front door whilst regular bus services are available on Cathcart Road.
Enquire
Branch Details
Branch Address
247 Kilmarnock Road,
Shawlands,
G41 3JF
Tel: 0141 636 7588
Email: shawlandsoffice@corumproperty.co.uk
Opening Hours
Mon – 9 - 5.30pm
Tue – 9 - 5.30pm
Wed – 9 - 8pm
Thu – 9 - 8pm
Fri – 9 - 5.30pm
Sat – 9.30 - 1pm
Sun – 12 - 3pm

