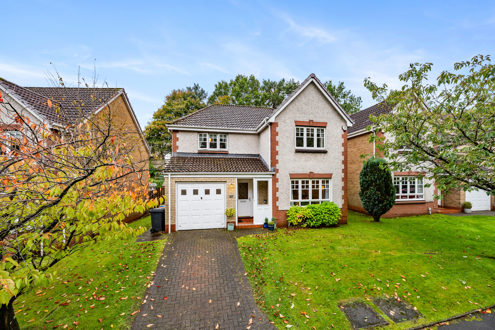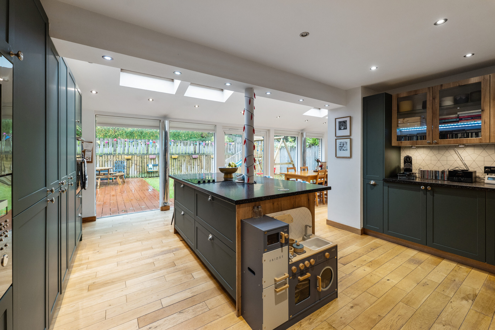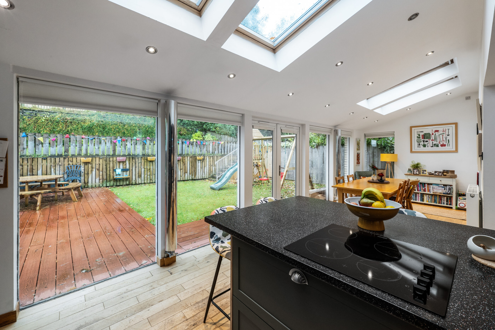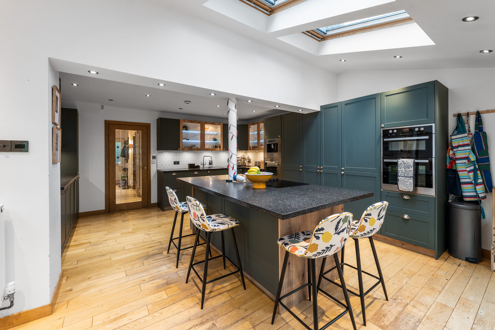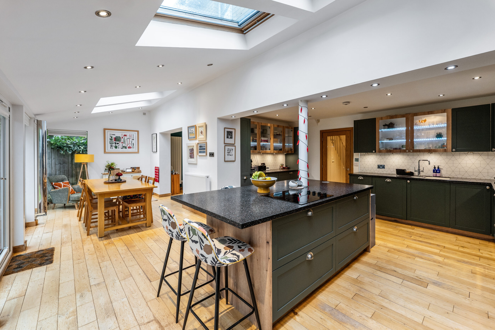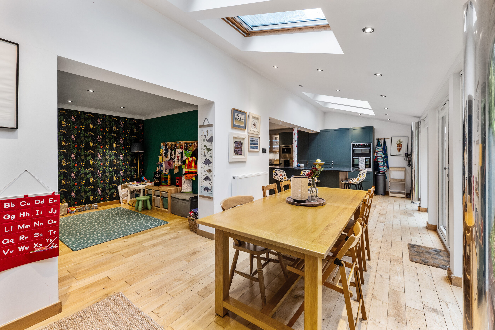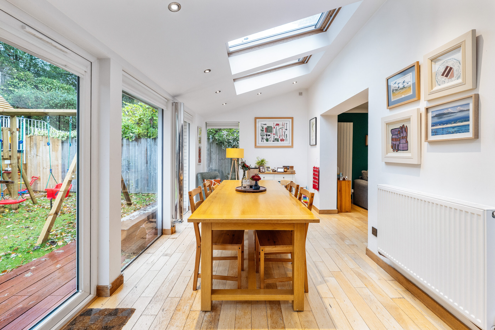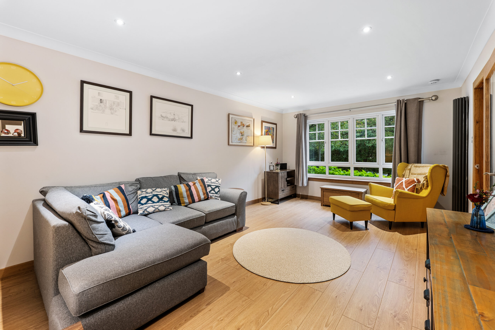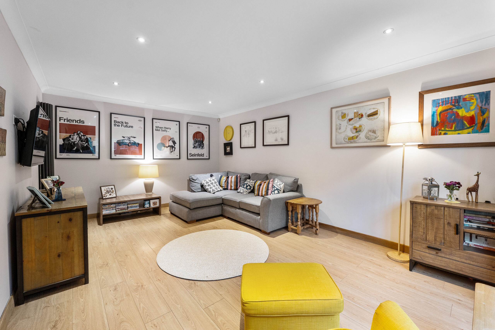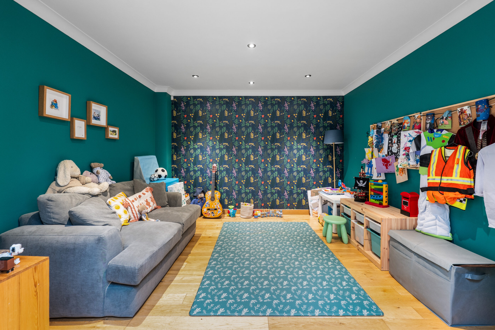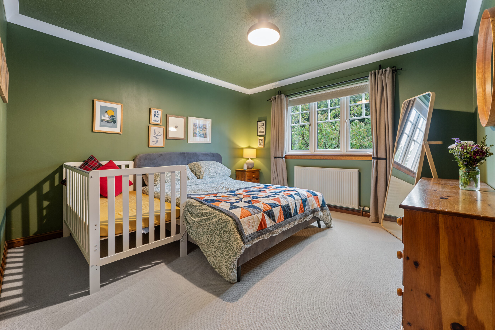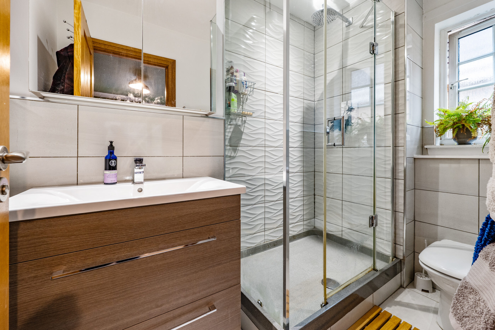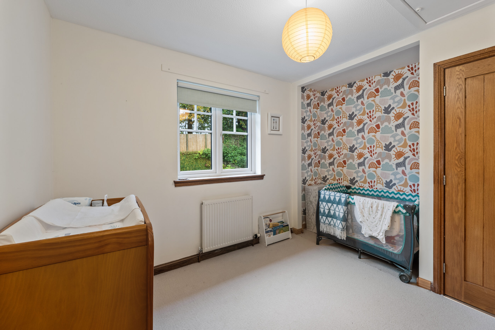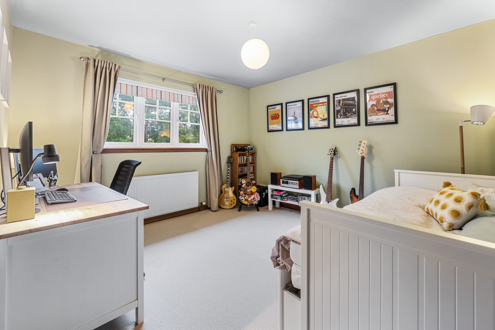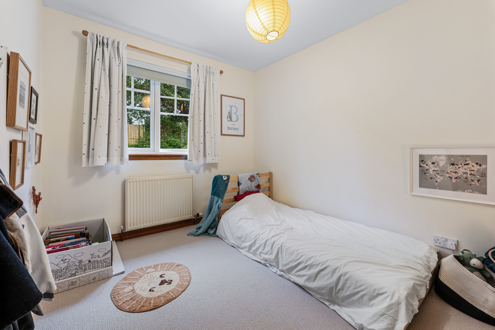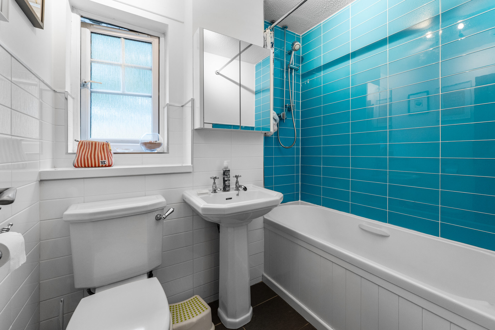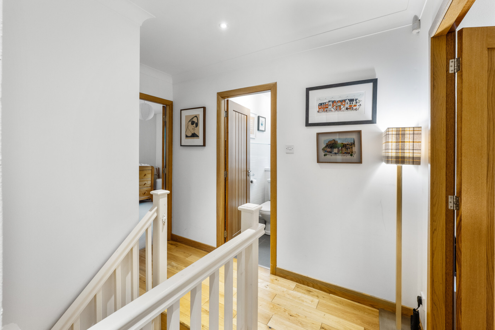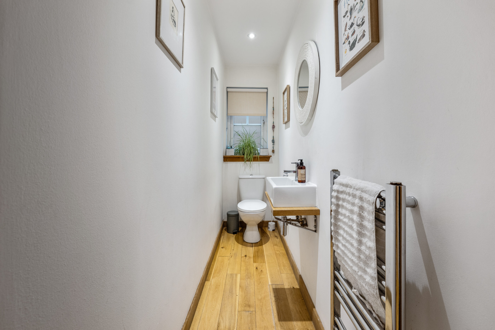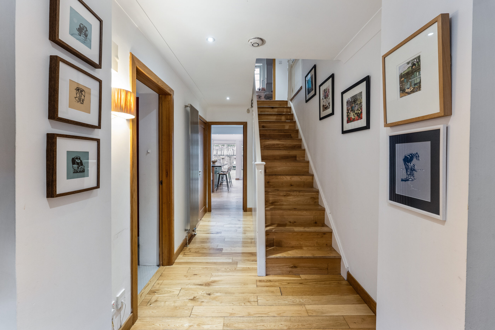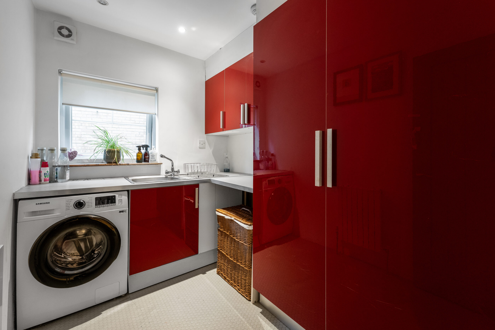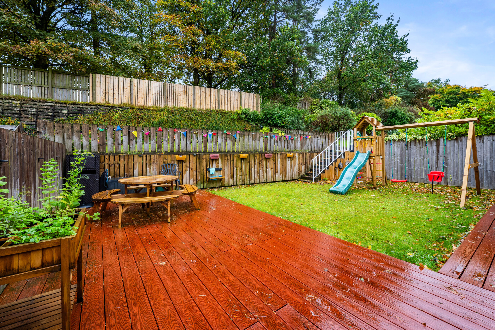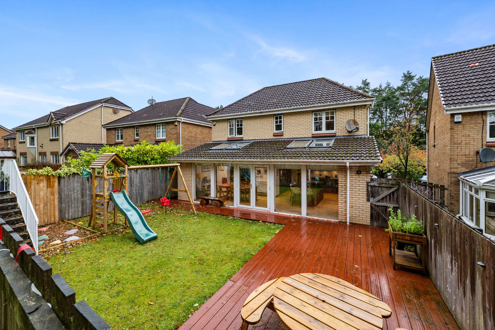Impressive, four bedroom, detached villa, located within a quiet cul-de-sac, significantly upgraded and extended to provide an oustanding family home, with the added benefit of a fantastic south facing rear garden.
Set within the quiet cul-de-sac of Fernlea, just off Canniesburn Road, this impressive, detached villa was originally built by Persimmon Homes in the 1990s and has since been significantly upgraded and extended to provide an outstanding family home. Offering around 1,700 sq. ft. of accommodation, across two levels, the house combines generous proportions and open plan living with contemporary finishes and a fantastic south-facing garden to the rear.
The heart of the home is undoubtedly the rear extension, completed around 2005, which has created a superb open-plan kitchen, dining and family space. This area is beautifully bright, with a wall of windows and French doors connecting directly to the garden, complemented further by Velux rooflights that flood the interior with natural light. The kitchen itself is a striking contemporary design, with Corian work surfaces and a feature island, incorporating a ceramic electric hob and breakfast bar. Integrated appliances include an oven, microwave, coffee machine and dishwasher. The open-plan dining space and relaxed family area make this an ideal setting for everyday living and entertaining alike.
Elsewhere on the ground floor, the accommodation includes a welcoming reception hallway, with oak flooring and under stair storage, a stylish guest WC, a formal lounge, to the front, and a well-appointed utility room, created from part of the original garage. The remaining section of the garage now provides a very practical external store.
Upstairs, the principal bedroom features a walk-in dressing area and an en-suite shower room, with oversized enclosure and modern tiling. There are three further bedrooms and a stylish family bathroom, which has been upgraded with metro-style tiling and a thermostatic shower over the bath.
The specification includes gas central heating, powered by a Worcester Greenstar combi boiler (2016), double glazing, oak internal doors and flooring, contemporary lighting and a security alarm.
Externally, the property has a monobloc driveway to the front and a section of lawn. The rear garden enjoys an enviable south-facing position and has been designed with two levels, including a large composite deck directly outside the extension and a further lawned section above, offering privacy and plenty of outdoor space for families.
Fernlea is a peaceful cul-de-sac with a pleasant open outlook to woodland at the front, ideally located for Bearsden’s many amenities. School catchment includes Westerton Primary and Boclair Academy and a range of shops, services, cafes and restaurants are available at nearby Bearsden Cross. Excellent transport links are provided via Bearsden and Westerton railway stations, both offering frequent services to Glasgow city centre.
EER Band - pending
Local Area
The suburb of Bearsden is one of Glasgow’s most desired districts in which to reside. There are numerous highly acclaimed educational facilities at both Primary and Secondary levels and leisure facilities are plentiful with a choice of private and state gyms and clubs in abundance. Locally, there is an excellent selection of shops and services at Bearsden Cross along with restaurants, cafes and bars. There are excellent bus links nearby and train stations can be found at Hillfoot, Westerton and Bearsden providing regular services into Glasgow’s West End and City Centre, including a service to Edinburgh.
Glasgow Airport can be reached within twenty-five minutes off peak and, to the north of Bearsden is the world renowned Loch Lomond and The Trossachs National Park.
Enquire
Branch Details
Branch Address
1 Canniesburn Toll,
Bearsden,
G61 2QU
Tel: 0141 942 5888
Email: bearsdenenq@corumproperty.co.uk
Opening Hours
Mon – 9 - 5.30pm
Tue – 9 - 8pm
Wed – 9 - 8pm
Thu – 9 - 8pm
Fri – 9 - 5.30pm
Sat – 9.30 - 1pm
Sun – 12 - 3pm

