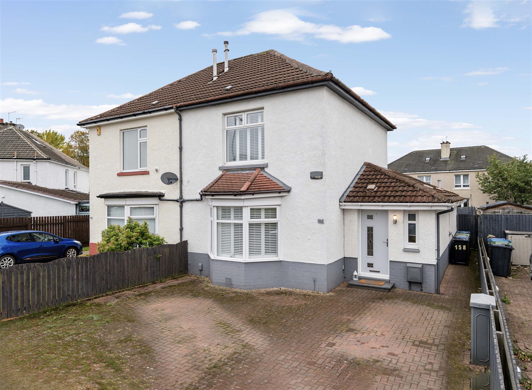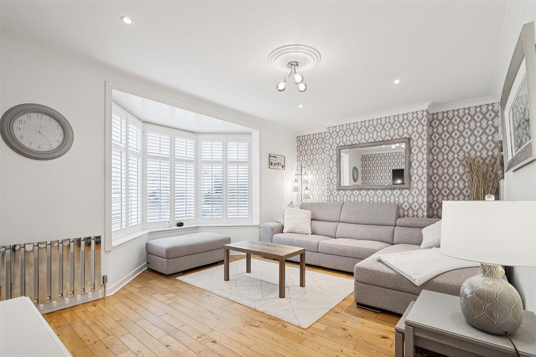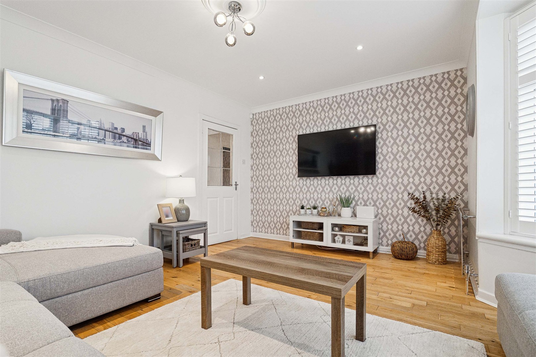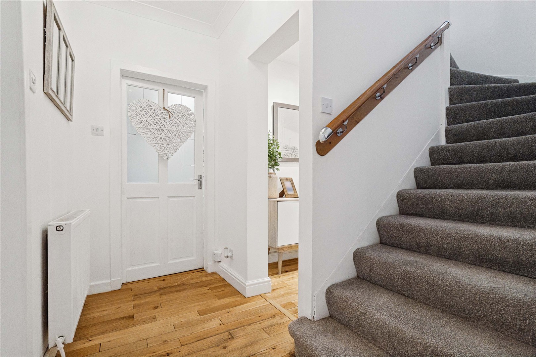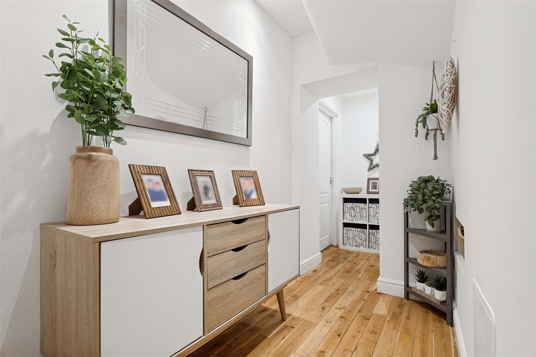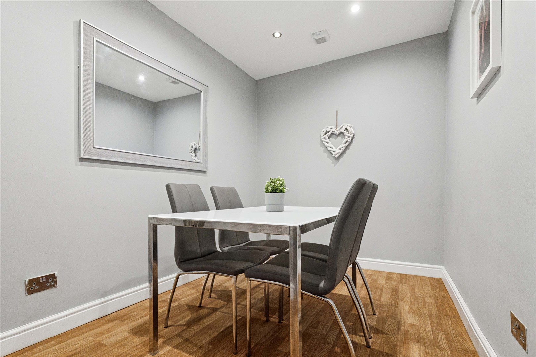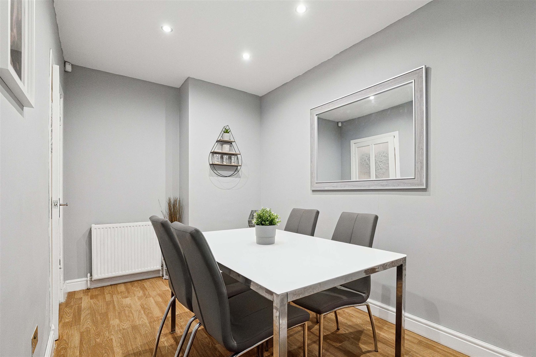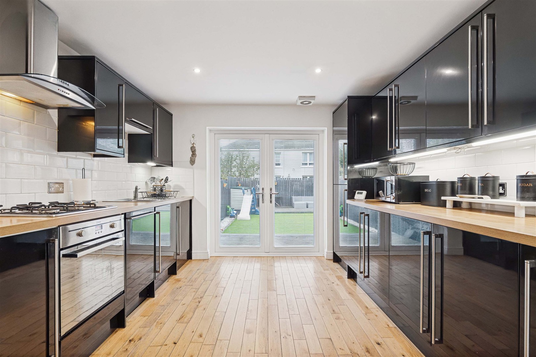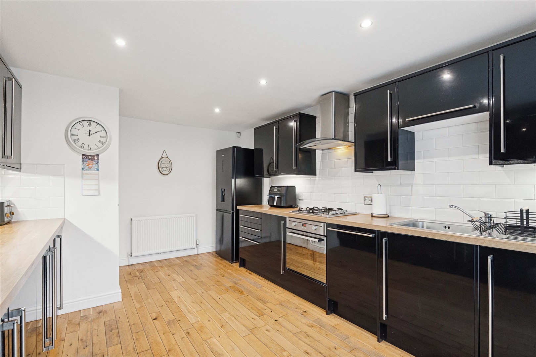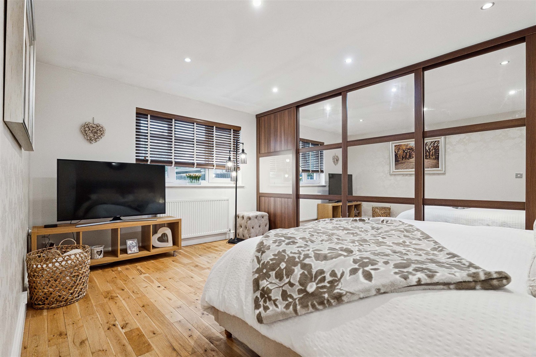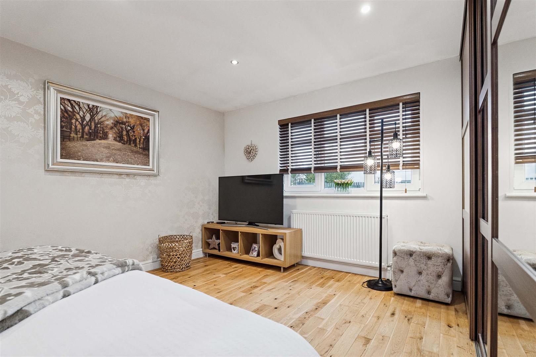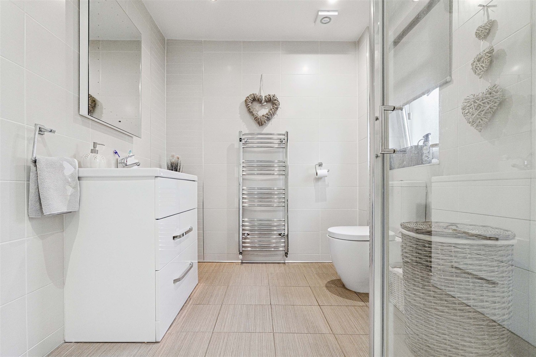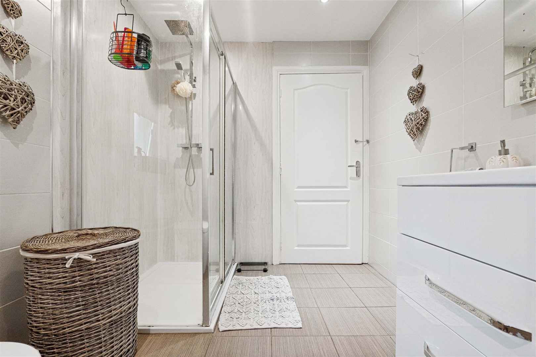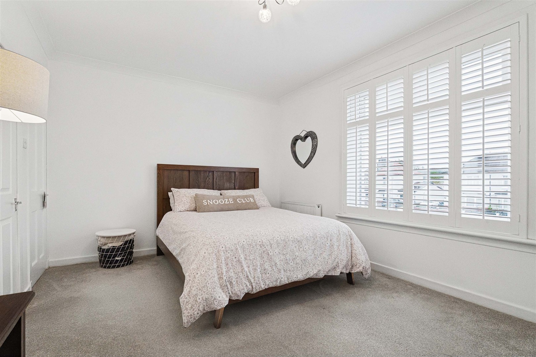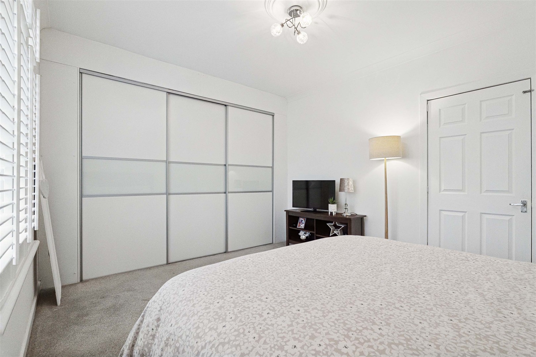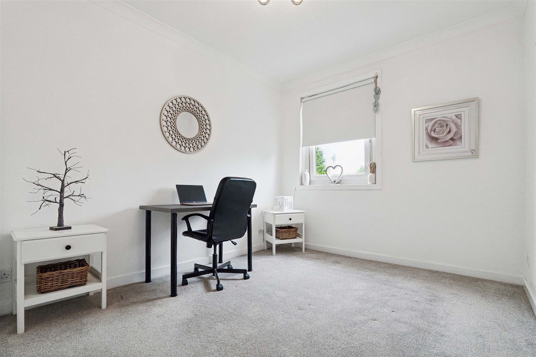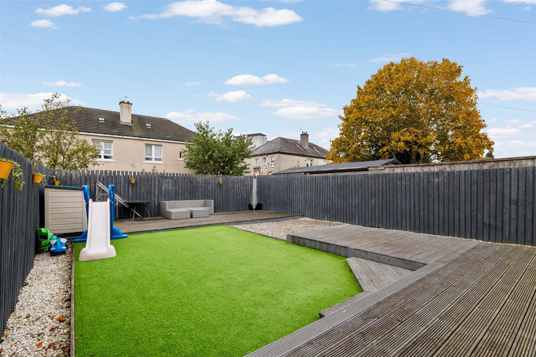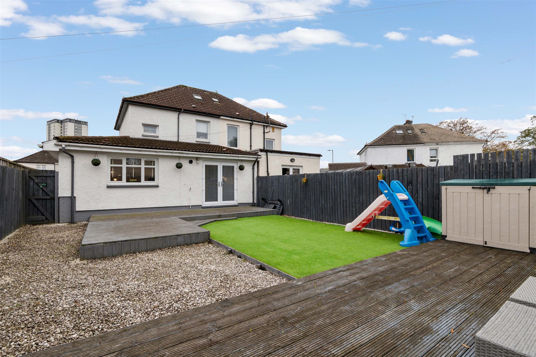158 Alderman Road
Offers Over £245,000
- 3
- 1
- 2
- 1270 sq. ft.
A meticulously upgraded and extended three-bedroom, semi-detached home in the desirable Knightswood area.
158 Alderman Road is a beautifully upgraded and extensively extended three-bedroom, semi-detached home with private, large driveway and enclosed rear garden, located in the ever-popular Knightswood district.
Upon entering the property, there is a welcoming reception hallway with storage cupboard and modern three-piece suite shower room off, large bay windowed living room to the front, dining room and a large galley kitchen to the rear, with French doors providing direct access to the beautifully maintained rear garden. To complete the lower-level accommodation, there is the stylish principal bedroom, with fitted wardrobes. On the upper level, there are a further two double bedrooms, one of which boasts built-in storage, and other is currently set up a home office. A cupboard off the upper landing and access to the loft, that has been fully floored with heat supply fitted, completes the accommodation on offer.
The property has gas central heating, double glazing throughout, and as previously mentioned, a substantial private driveway and fully enclosed rear garden with raised decked area, perfect for enjoying those summer months.
EER Band: C
Local Area
The property is well placed for access to a number of local amenities, including supermarkets at Anniesland Cross and on Great Western Road.
Public transport is wide and varied, with a number of bus services operating on Great Western Road and Anniesland Railway Station being located at Anniesland Cross. The Clyde Tunnel is also close by for access to the M8 motorway network and Glasgow International Airport.
The property is also well placed for access to a number of major employers, including the BBC, STV, Glasgow University and several hospitals.
Enquire
Branch Details
Branch Address
82 Hyndland Road,
West End,
G12 9UT
Tel: 0141 357 1888
Email: westendenq@corumproperty.co.uk
Opening Hours
Mon – 9 - 5.30pm
Tue – 9 - 8pm
Wed – 9 - 8pm
Thu – 9 - 8pm
Fri – 9 - 5.30pm
Sat – 9.30 - 1pm
Sun – 12 - 3pm

