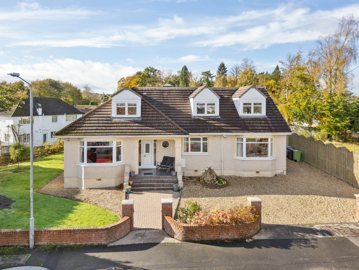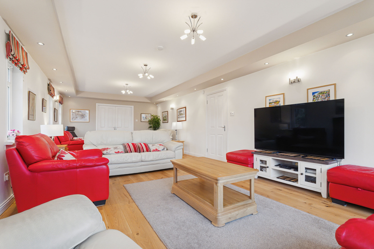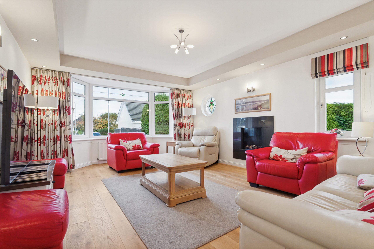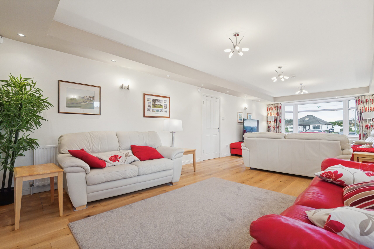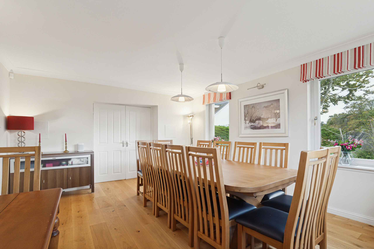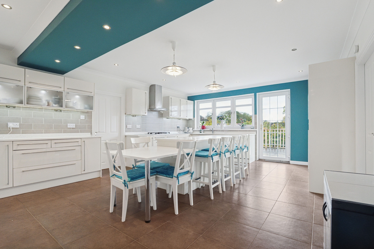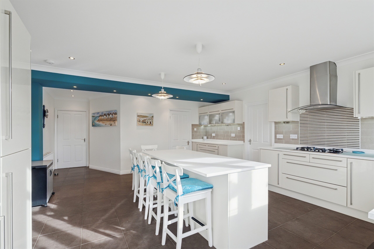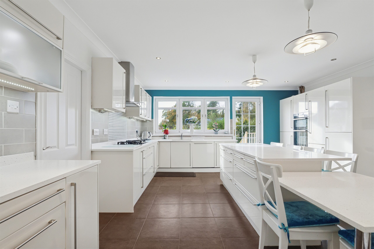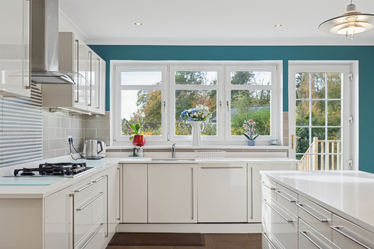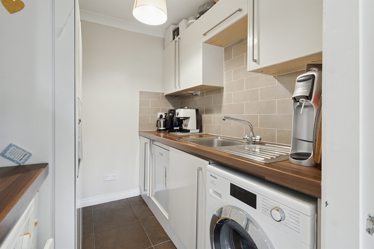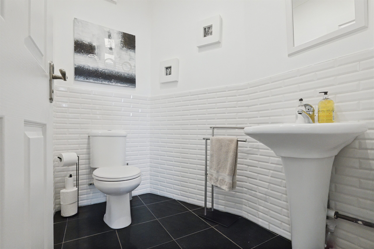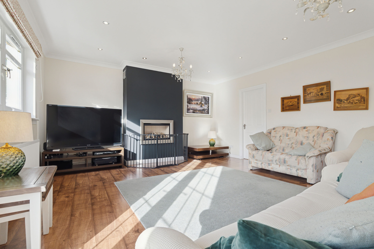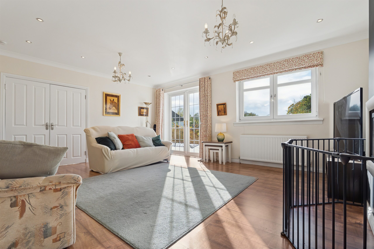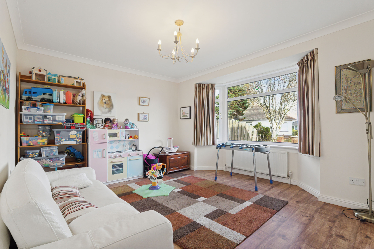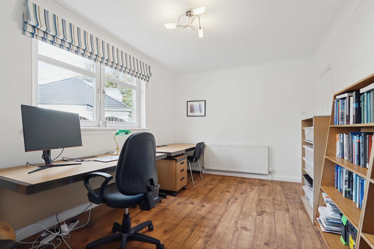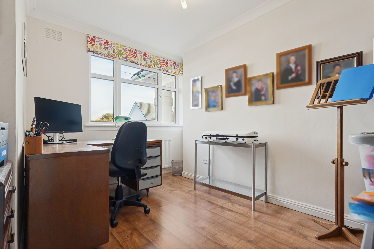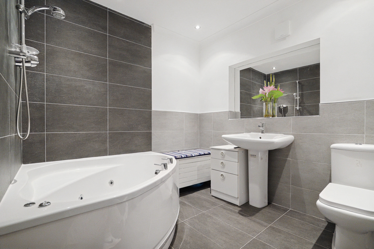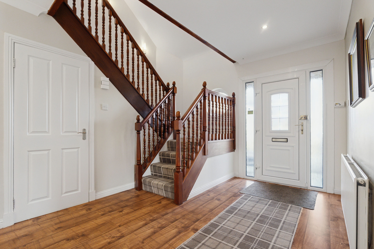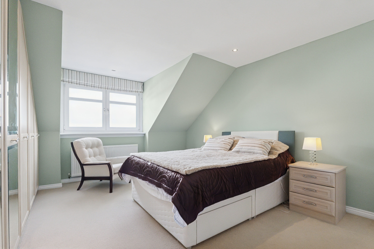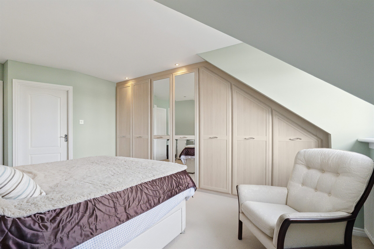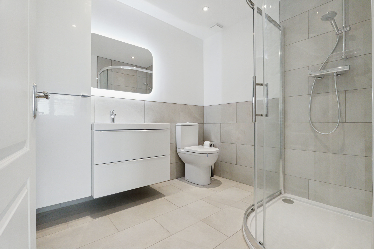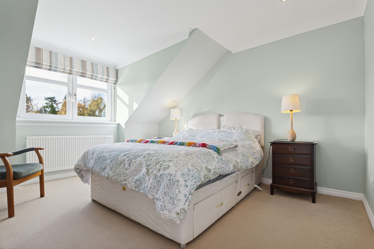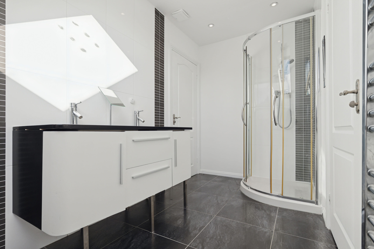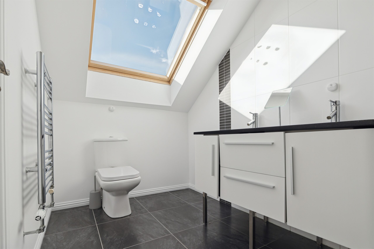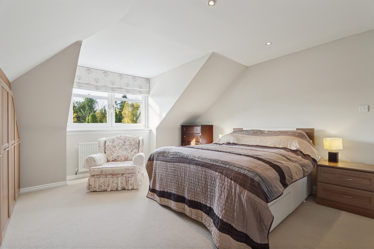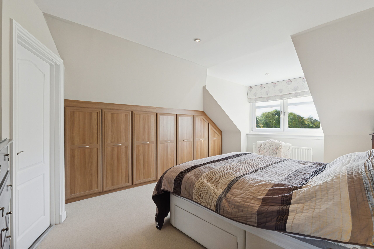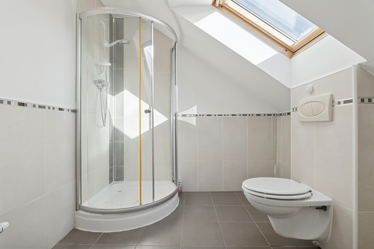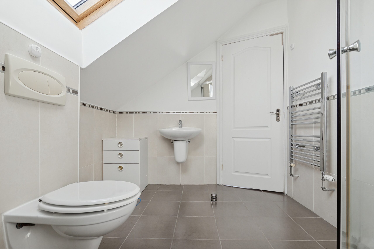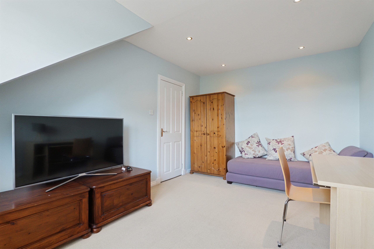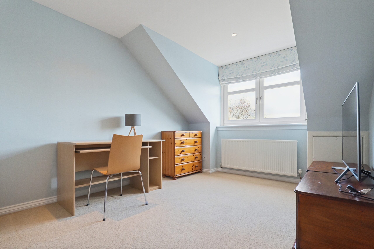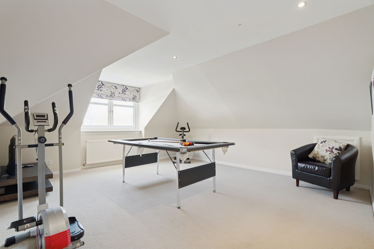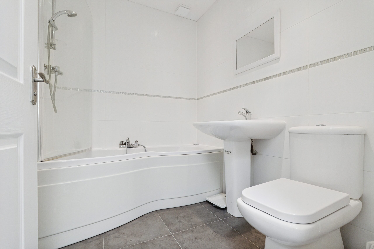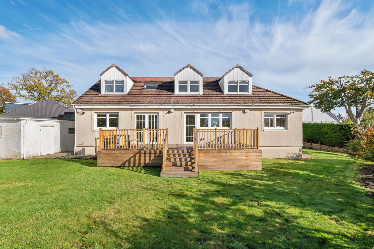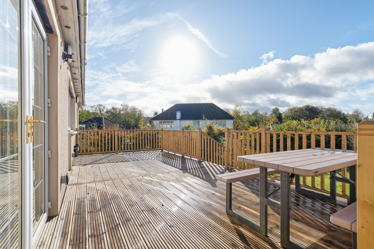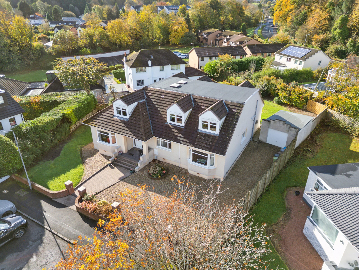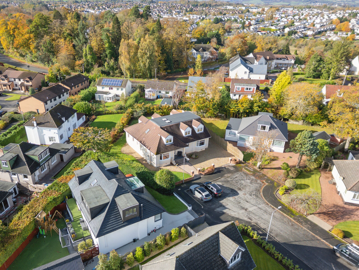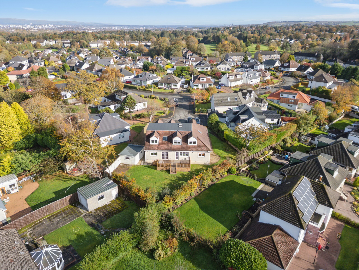2 Moidart Gardens
Offers Over £625,000
- 6
- 5
- 6
- 3552 sq. ft.
** SOLD AT CLOSING DATE ** An outstanding 6 bedroom detached house within a quiet cul-de-sac setting. Video Tour Available.
Moidart Gardens is an outstanding detached residence that enjoys a quiet, private cul-de-sac setting and is well located for many local amenities including high achieving schooling.
The house has been significantly refurbished, remodelled and designed to deliver exceptional family accommodation that extends to approximately 3500 square feet or thereby.
A re-roughcasted exterior, upgraded roof system, and modern finishes provide a comfortable family home that will appeal to a large growing family.
Notable features include a high-performance gas central heating system with Worcester boiler (under a service contract), double glazed windows and doors and camera system to the front elevation. The gas central heating system can be independently controlled to heat ground and first floor.
All of the appliances in the kitchen and utility room will be included in the sale price.
Tiled canopied entrance giving access to large traditional style reception hallway with WC, under stair storage and tiled family bathroom with shower, principal entertaining lounge which is 33 foot in length has focal point fireplace and French doors leading through to large formal dining room, great sized family/dining/kitchen with a full range of integrated appliances, island for dining and separate utility room, the kitchen nicely links though to a large family room with focal point fireplace and doors leading to decking and gardens with focal point fireplace, additional downstairs TV room and the ground floor is completed by two studies, ideal for those working from home.
Spacious upper landing area with storage and the bedroom accommodation offering six double bedrooms, two of which are currently used as a games room and gaming room, two of the bedrooms have their own en-suite facilities and two of the bedrooms share a Jack & Jill en-suite shower room.
Broad fronted landscaped garden grounds with level driveway offering parking for multiple vehicles. Single detached garage. Expansive lawn area to the rear with decking area.
EER Band C.
Local Area
The property is superbly located for nearby high achieving primary and secondary East Renfrewshire schooling. Mearns Cross Shopping Centre and Greenlaw Village are both a short distance away, and retail outlets, motorway, road and train links (Patterton Station) providing swift access to the city centre are within easy reach. There is a myriad of sport and leisure facilities available within the area and the property is also a short distance away from the countryside and equestrian facilities.
Enquire
Branch Details
Branch Address
134 Ayr Road,
Newton Mearns,
G77 6EG
Tel: 0141 639 5888
Email: n.mearns@corumproperty.co.uk
Opening Hours
Mon – 9 - 5.30pm
Tue – 9 - 8pm
Wed – 9 - 8pm
Thu – 9 - 8pm
Fri – 9 - 5.30pm
Sat – 9.30 - 1pm
Sun – 12 - 3pm

