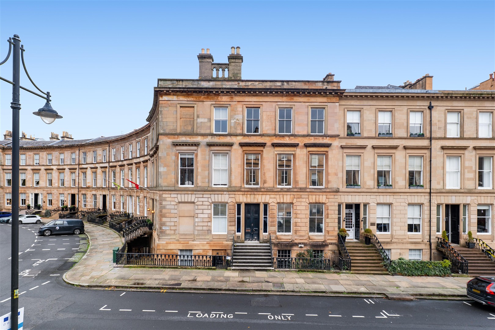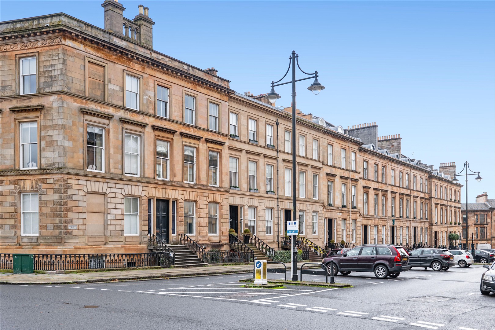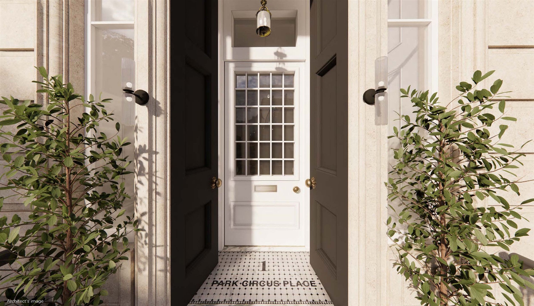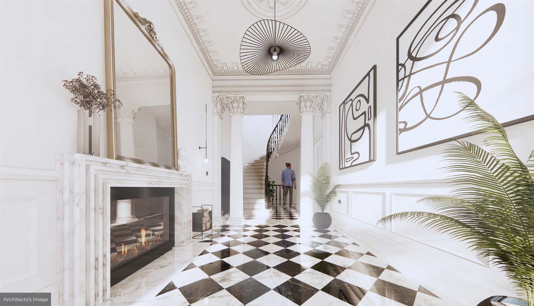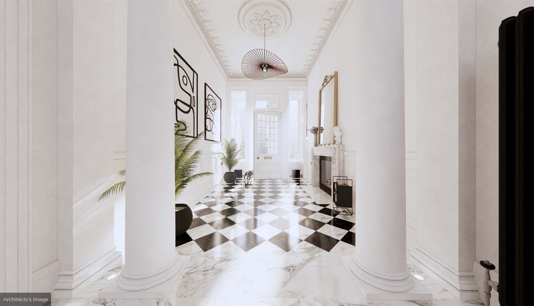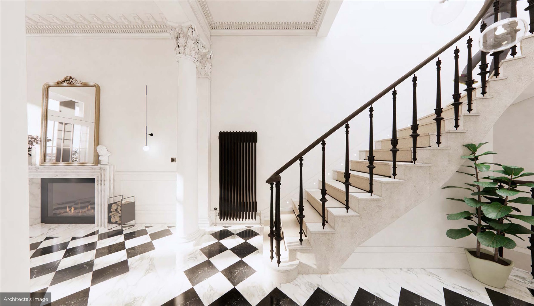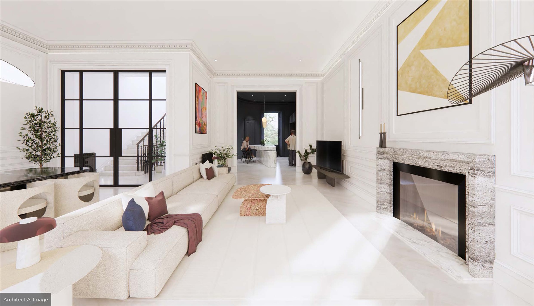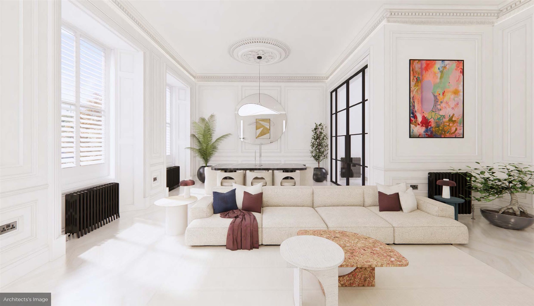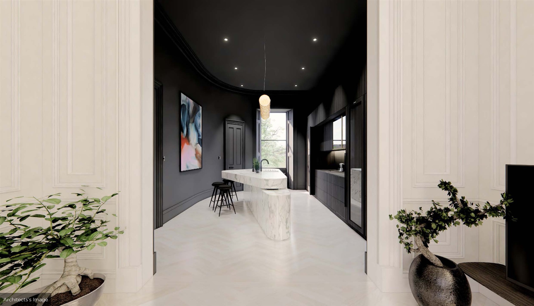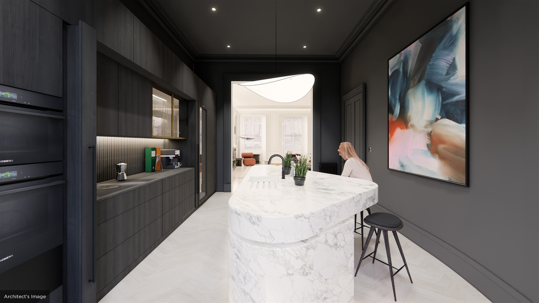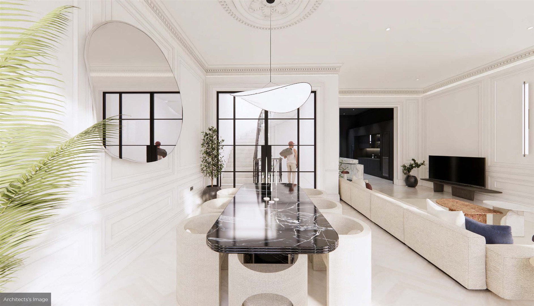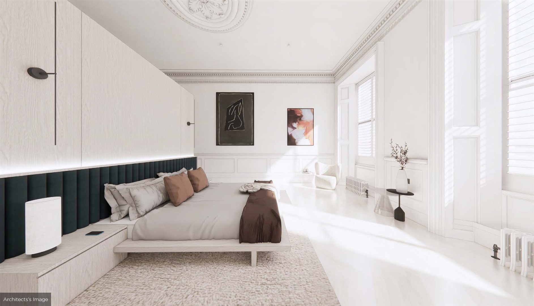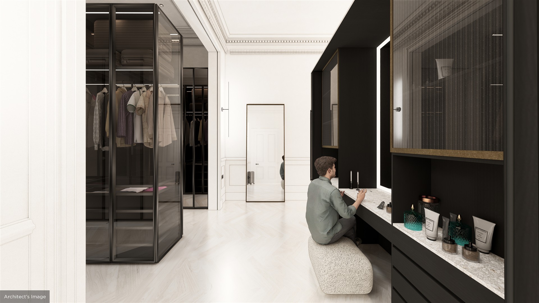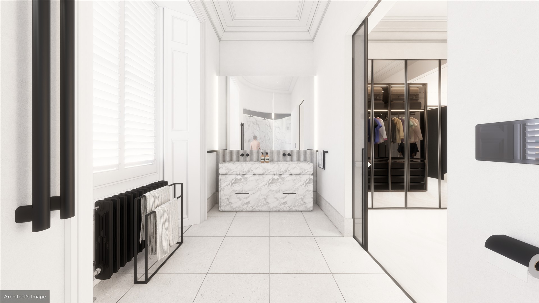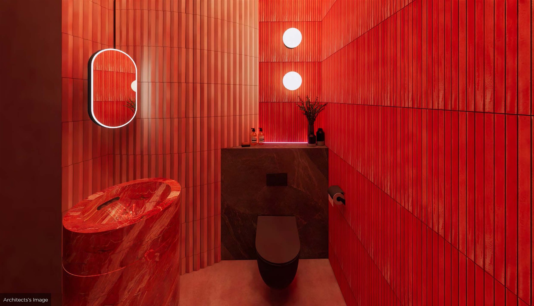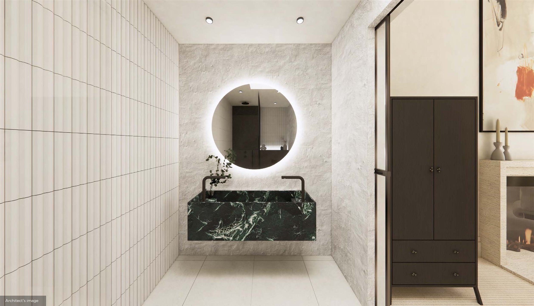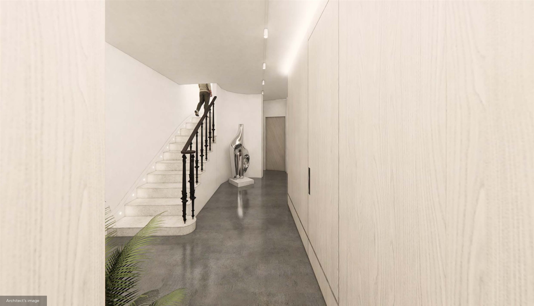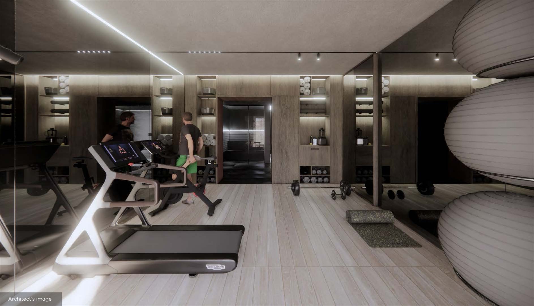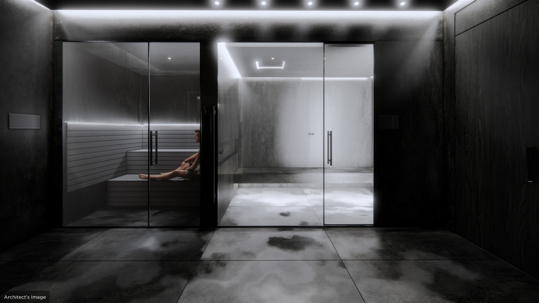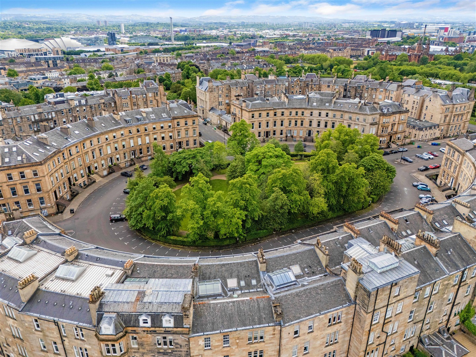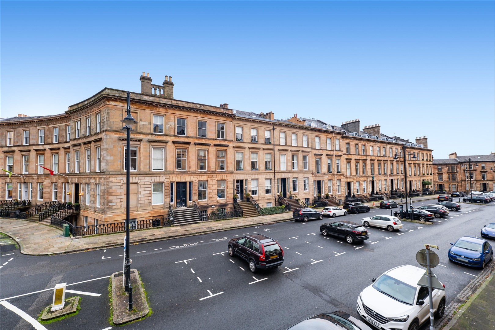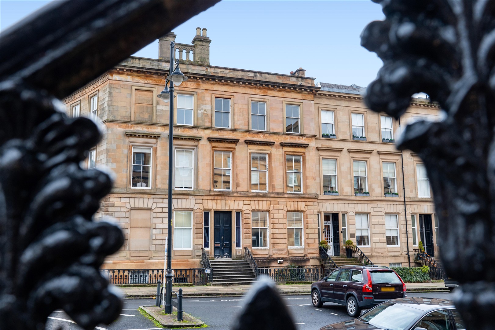A rare development opportunity to acquire a four storey townhouse with private rear garden, in the heart of Glasgow’s iconic Park District.
An exceptional opportunity to acquire a magnificent four-storey blonde sandstone townhouse, complete with a private rear garden, situated in the heart of Glasgow’s prestigious Park District.
This A-listed corner townhouse, designed by renowned architect Charles Wilson and built circa 1856, is located on Park Circus and is primed for full renovation. The property presents a rare chance for both private buyers and investors to create a truly outstanding home or development in one of Glasgow’s most desirable addresses.
Highlights:
• Full planning permission and building warrants in place
(Glasgow City Council Planning Application No: 24/00516/FULL)
• Opportunity to refurbish and design to your own specification
• Private rear garden
• Period features and grand proportions typical of the Park District
• Still classed as commercial until refurb-work commences
Our clients have engaged Gfivethree Architects, an acclaimed design practice known for bespoke residential restorations. They are available to assist with the ongoing refurbishment and have produced CGIs and proposed floor plans, showcasing the property’s impressive potential — available to view within our listing.
This is an extraordinary chance to secure a piece of Glasgow’s architectural heritage, ready to be transformed into a stunning contemporary residence.
Local Area
Arguably the most sought after and desirable location in Glasgow, is the Park.
The Park District area is bordered by the City Centre, Kelvingrove, Kelvingrove Park and Woodlands. Park Circus was built between 1855 and 1863. Many of the area’s large townhouses which were converted to offices during the latter half of the 20th century are being returned to residential use. It was declared a Conservation Area in 1970.
One of the main attributes of the Park area is the accessibility of both the West End’s and City Centre’s wide range of amenities. Park offers a leafy tranquil surrounding yet is only minutes from access to the M8 at Charing Cross.
There is excellent local and private schooling in the area and an underground station at Kelvinbridge. It is also an ideal location for those looking to study at Glasgow University.
Enquire
Branch Details
Branch Address
82 Hyndland Road,
West End,
G12 9UT
Tel: 0141 357 1888
Email: westendenq@corumproperty.co.uk
Opening Hours
Mon – 9 - 5.30pm
Tue – 9 - 8pm
Wed – 9 - 8pm
Thu – 9 - 8pm
Fri – 9 - 5.30pm
Sat – 9.30 - 1pm
Sun – 12 - 3pm

