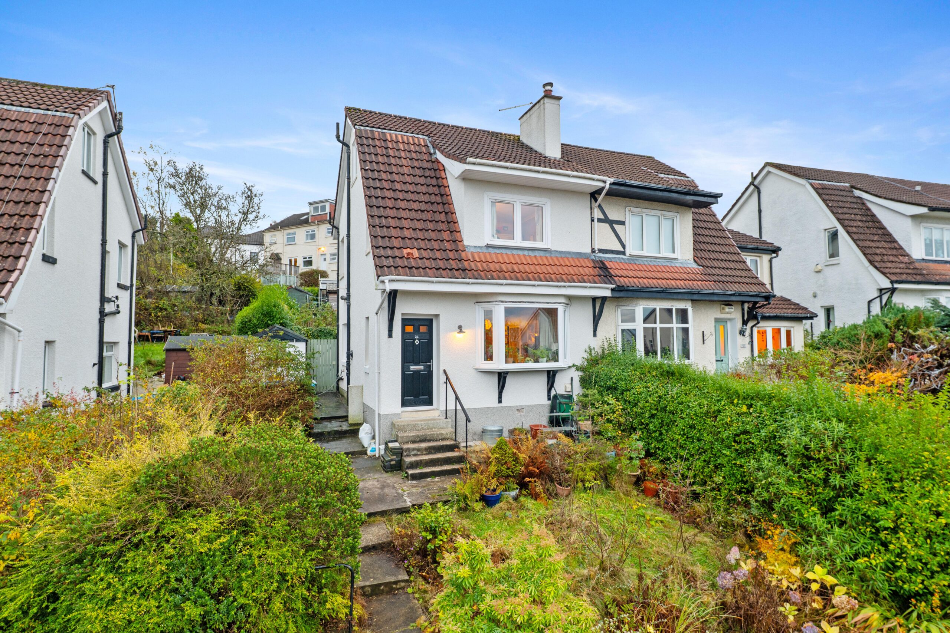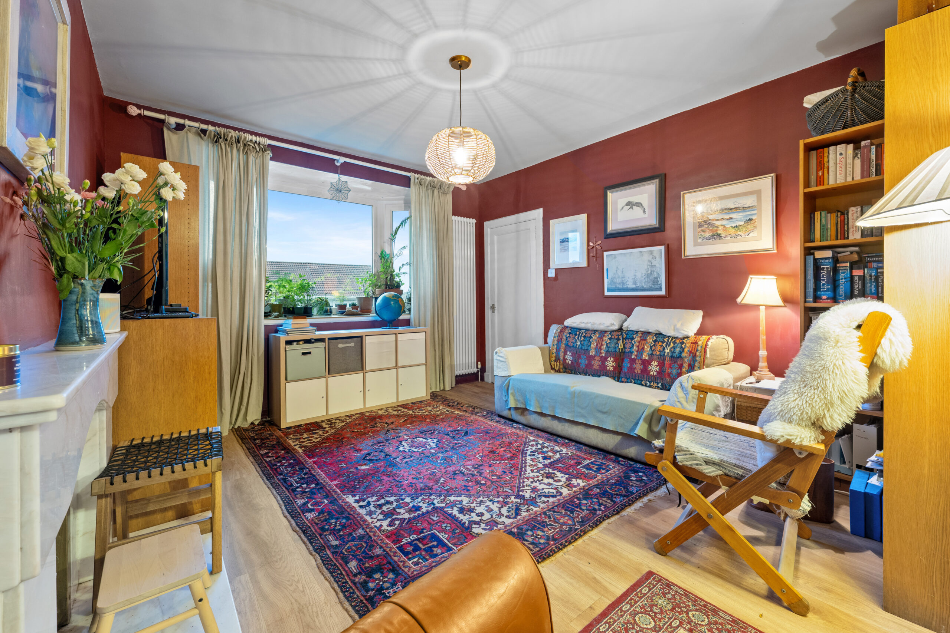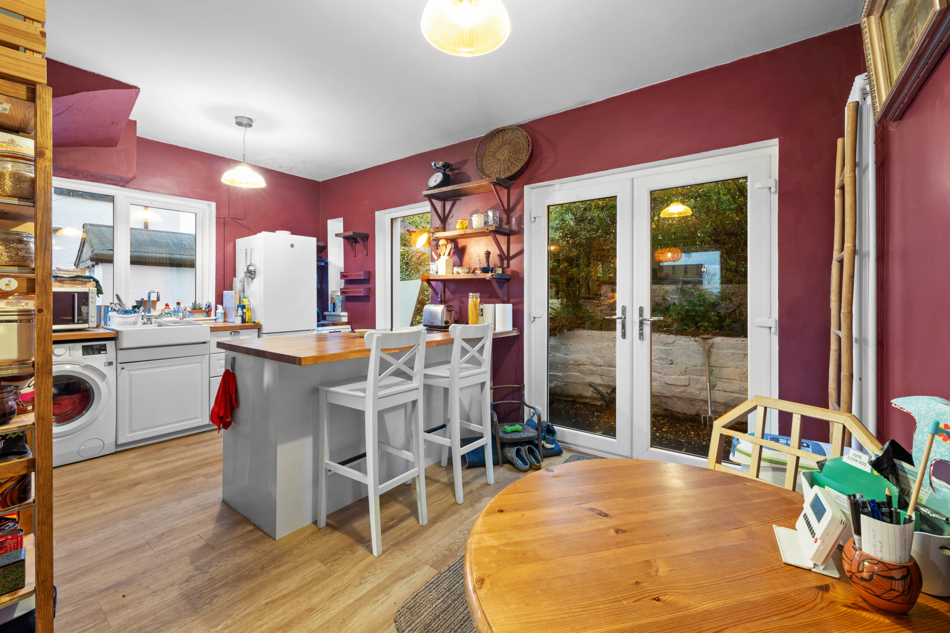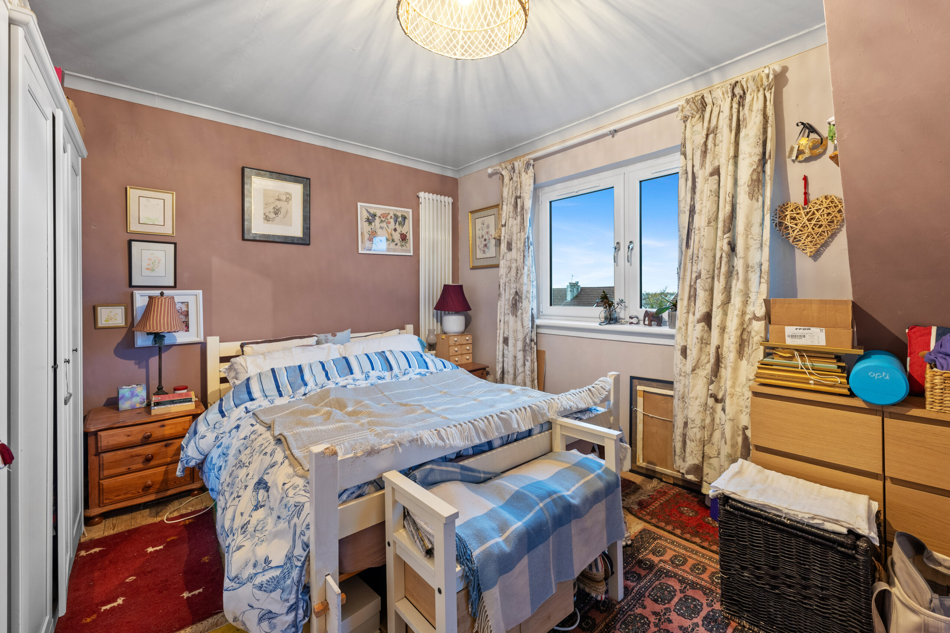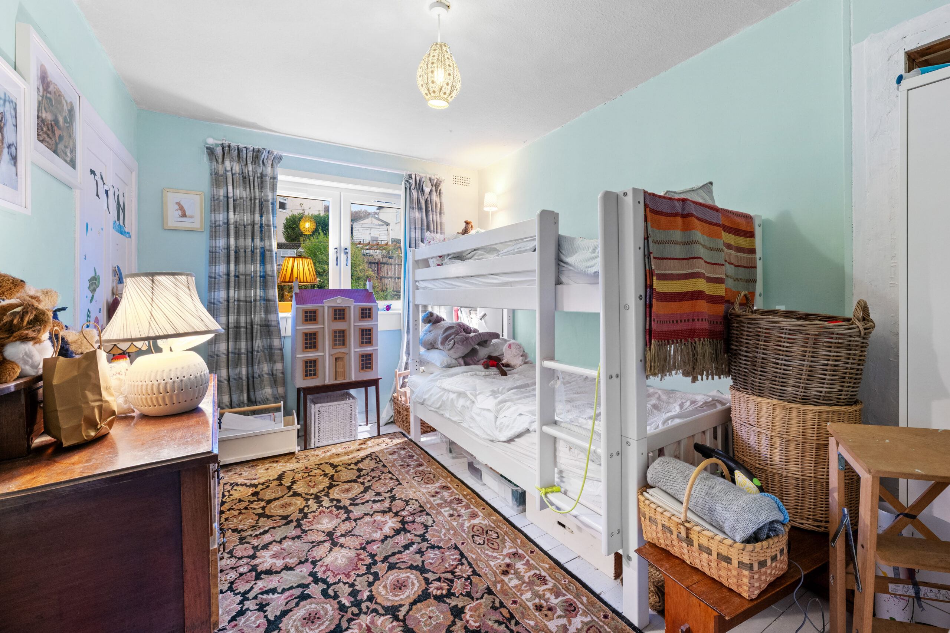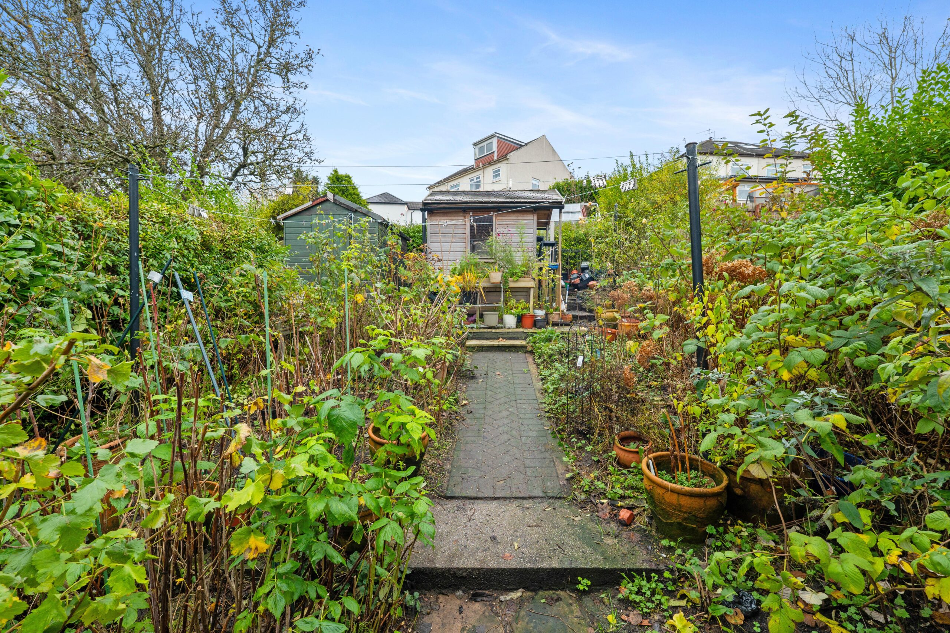21 Crosslees Drive
Offers Over £220,000
- 2
- 1
- 1
- 936 sq. ft.
A lovely semi detached house set within generous garden grounds.
This traditional semi-detached villa enjoys a lovely private and elevated position within this popular pocket of Thornliebank. Set within generous garden grounds and enjoying splendid open views, the subjects offer a great opportunity to the local marketplace.
The ground floor accommodation extends to entrance hallway, lovely formal front facing lounge with feature fireplace semi open plan to remodelled and spacious dining kitchen with a range of wall and base mounted units, breakfast bar and access via French doors to gardens at rear. First floor provides spacious principal bedroom with lovely views across the district, second rear facing double bedroom and modern main family bathroom. Additional storage by way of attic room. The specification of the property includes a system of gas central heating, double glazing and hardwood flooring.
Externally the property is set within mature, established and spacious rear garden grounds which retain a high degree of privacy.
EER Band D.
Local Area
Perfectly placed to take advantage of all local amenities in nearby Giffnock, Thornliebank and Newton Mearns. The property is perfectly placed for a variety of amenities which include Mearns Cross Shopping Centre which is a short drive away, Greenlaw Village which offers Waitrose and excellent further shopping facilities, nearby motorway links and Deaconsbank Golf course and Thornliebank Train Station are a short distance away. Walking distance to high achieving schooling. An abundance of sports and leisure facilities are available within East Renfrewshire including David Lloyd Sports Club, Whitecraigs Golf Club, Giffnock and Whitecraigs Tennis Clubs and Rouken Glen Park.
Enquire
Branch Details
Branch Address
134 Ayr Road,
Newton Mearns,
G77 6EG
Tel: 0141 639 5888
Email: n.mearns@corumproperty.co.uk
Opening Hours
Mon – 9 - 5.30pm
Tue – 9 - 8pm
Wed – 9 - 8pm
Thu – 9 - 8pm
Fri – 9 - 5.30pm
Sat – 9.30 - 1pm
Sun – 12 - 3pm

