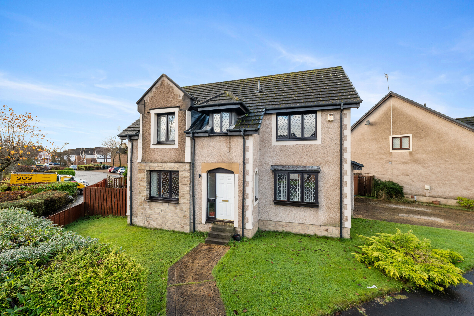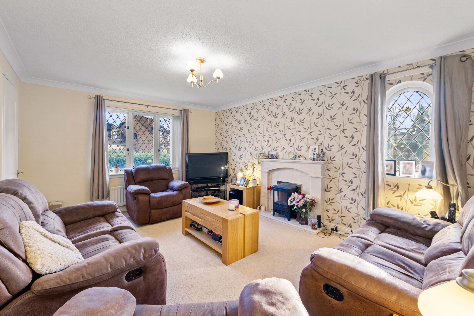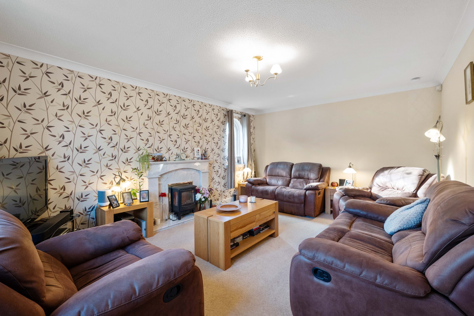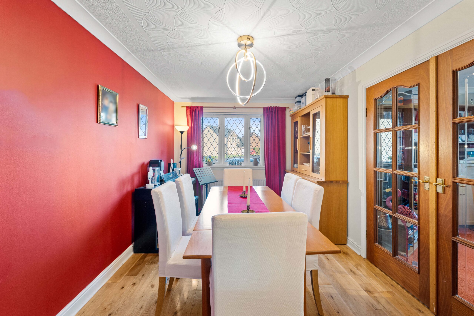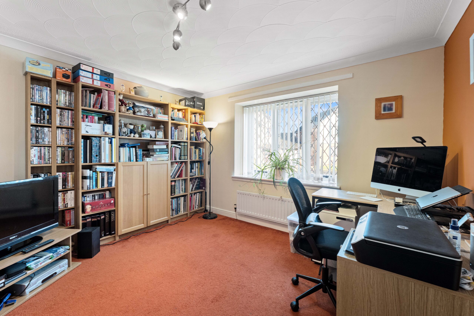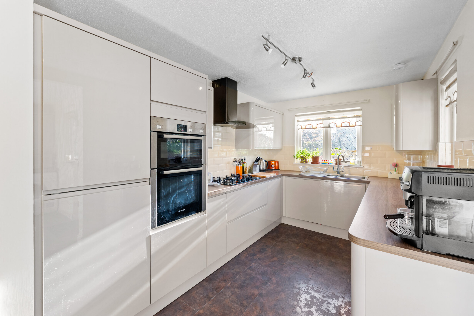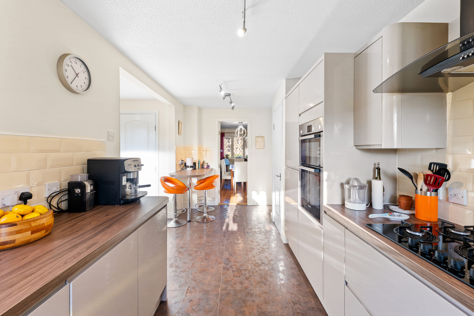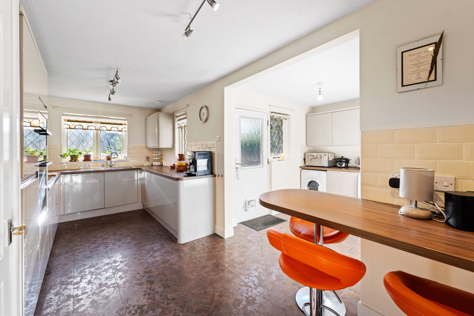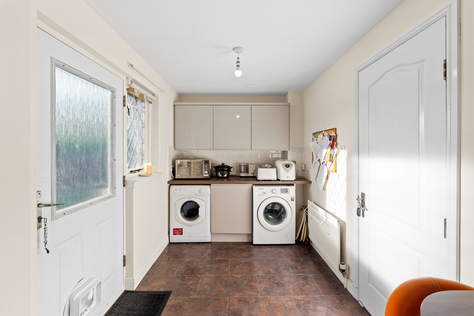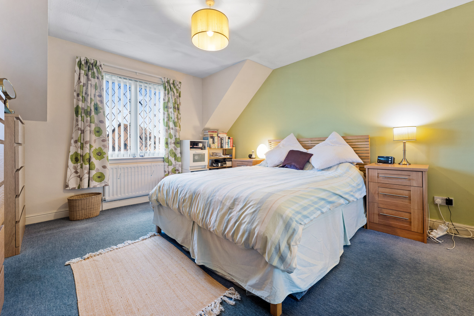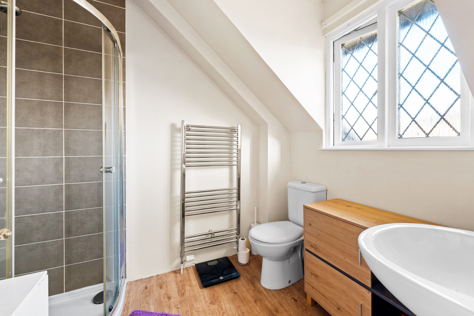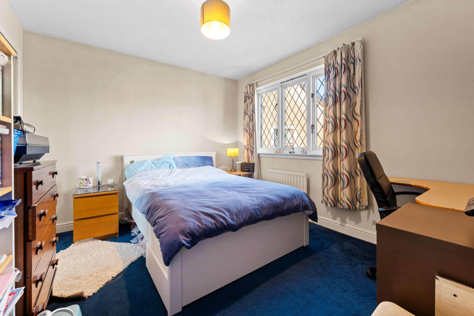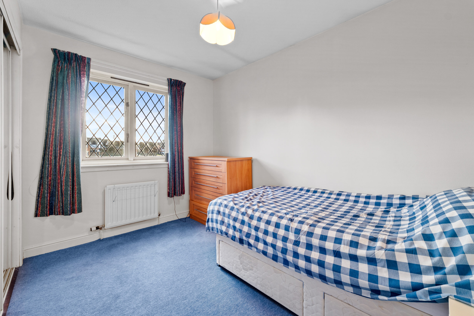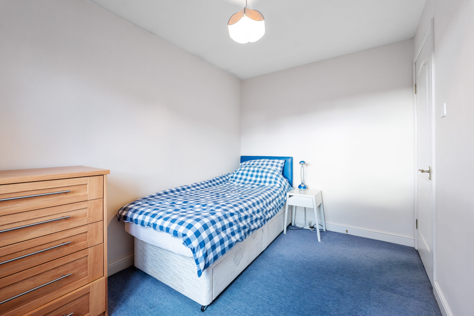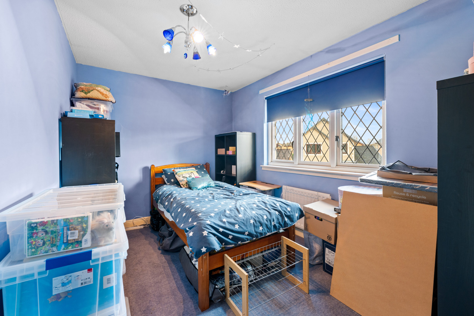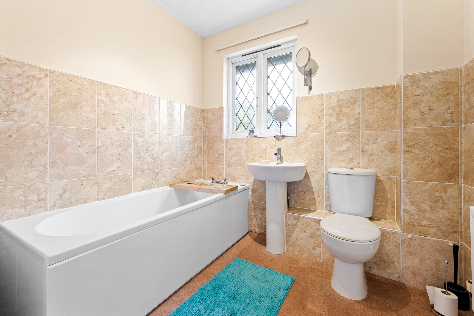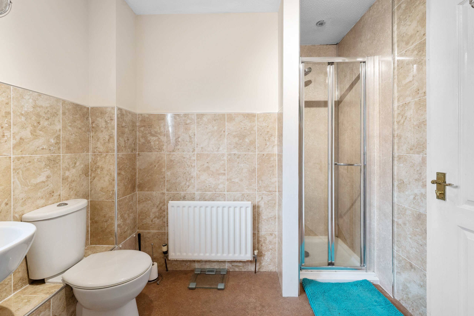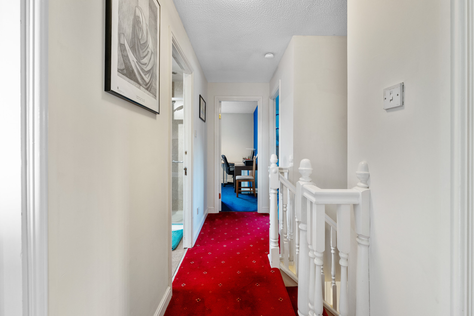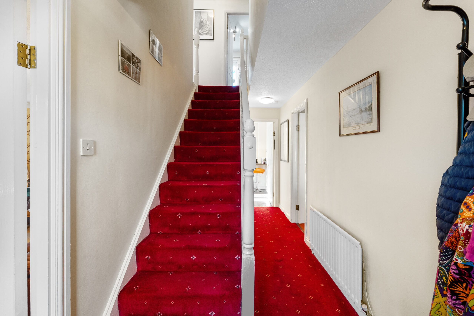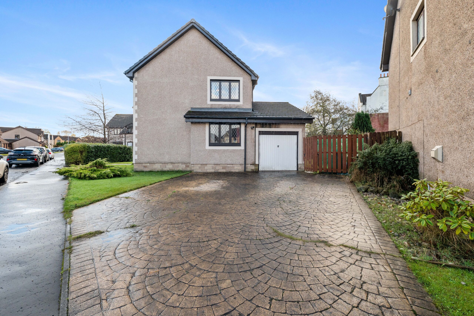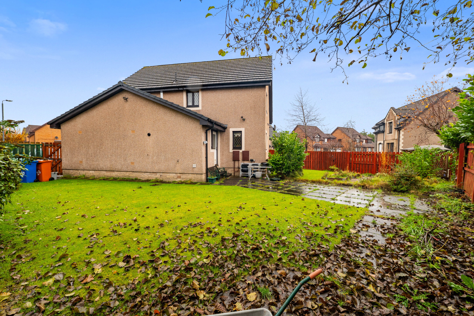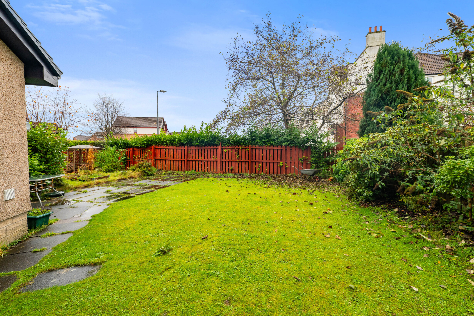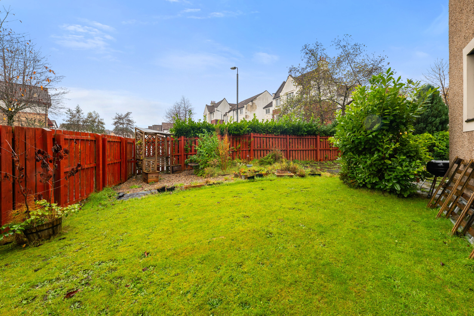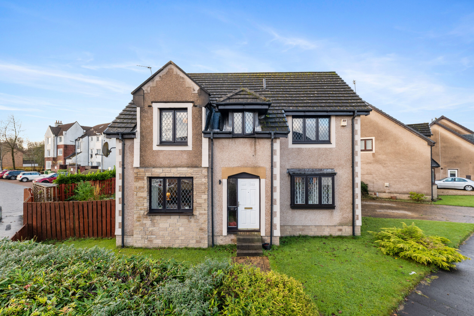20 Coltmuir Drive
Offers Over £350,000
- 4
- 3
- 3
- 1496 sq. ft.
Spacious and extremely well presented four bedroom detached family villa, with integral garage, benefitting from a cul-de-sac position and a private, enclosed rear garden.
This spacious and extremely well presented detached family home, occupies a peaceful position, within a small admired cul-de-sac, in one of Bishopbriggs’ most sought-after residential pockets. Set within maintained gardens and falling within catchment for Bishopbriggs Academy, this is a great example of a modern family villa offering generous proportions, stylish finishes and impressive outdoor space.
Upgraded and maintained to a superb standard, the accommodation comprises:- a welcoming reception hallway, featuring excellent storage and a convenient downstairs cloakroom/WC, and a generously proportioned formal lounge, to the front, with a feature fireplace and dual aspect. There is a sizeable and well equipped, bright and airy, open-plan dining kitchen, fitted with a range of modern wall and base units, integrated appliances, a breakfast bar and ample dining space. Adjoining the kitchen, there is a practical utility room, providing additional storage and appliance space and allowing internal access to the garage and out to the rear garden. To the front of the home, there is a versatile family/sitting room, perfectly suited for everyday living, entertaining or as a home office, with French doors opening into a formal dining room.
Upstairs, the property offers four generous double bedrooms, all benefitting from fitted wardrobes. The principal suite features an en-suite shower room, while the remaining bedrooms are served by a well appointed family bathroom, complete with four-piece suite, including separate bath and shower enclosure.
Externally, the house sits within a level and generous plot, with an enclosed and private rear garden, comprising a level lawn and patio area, providing an excellent setting for outdoor dining and family recreation. To the side, a large monoblocked driveway offers ample off-street parking and leads to the integral garage.
This is an outstanding modern home, in a family-friendly location, well placed for access to Bishopbriggs’ excellent range of shops, supermarkets, cafés and restaurants, as well as nearby rail and road links offering swift access to Glasgow City Centre and beyond. Leisure facilities, parks and several highly regarded golf courses are also close at hand, further enhancing the appeal of this exceptional family residence.
EER Band - C
Local Area
Bishopbriggs offers a wealth of local amenities, including schools, at both primary and secondary levels, recreational facilities, supermarkets, shops, golf courses and a host of popular bars and restaurants. Bishopbriggs train station offers a regular service to both Glasgow and Edinburgh and there are nearby road links giving easy access to Glasgow City Centre and the central belt motorway network.
Enquire
Branch Details
Branch Address
1 Canniesburn Toll,
Bearsden,
G61 2QU
Tel: 0141 942 5888
Email: bearsdenenq@corumproperty.co.uk
Opening Hours
Mon – 9 - 5.30pm
Tue – 9 - 8pm
Wed – 9 - 8pm
Thu – 9 - 8pm
Fri – 9 - 5.30pm
Sat – 9.30 - 1pm
Sun – 12 - 3pm

