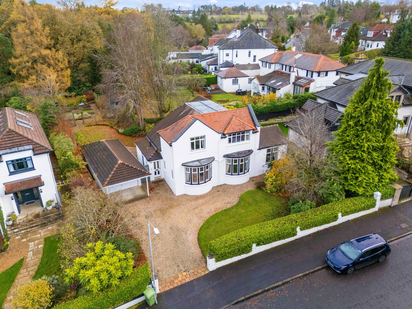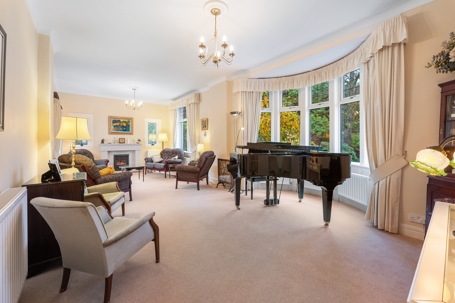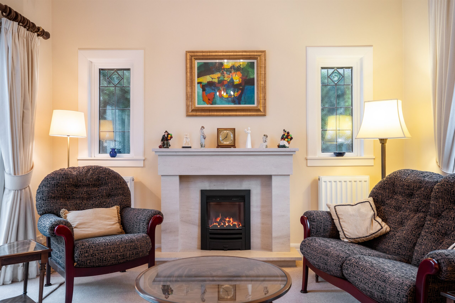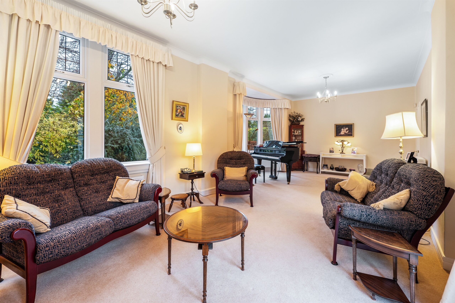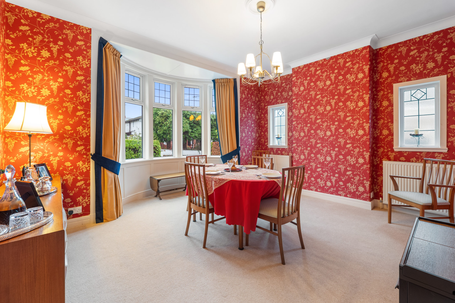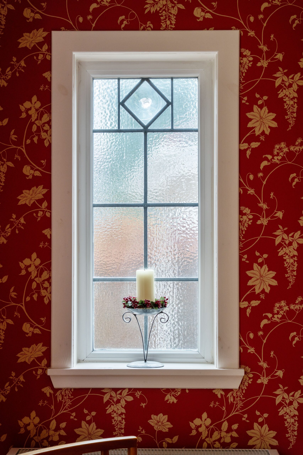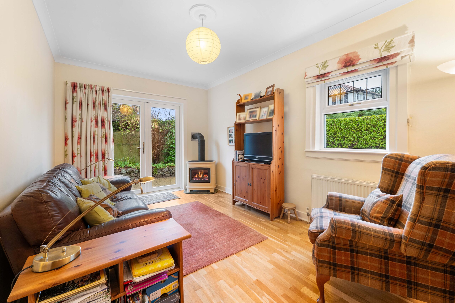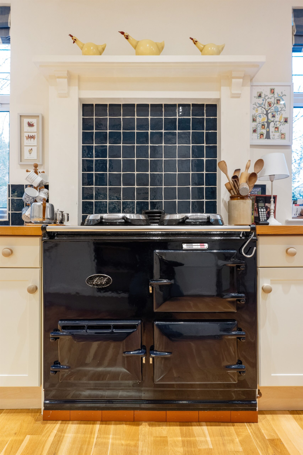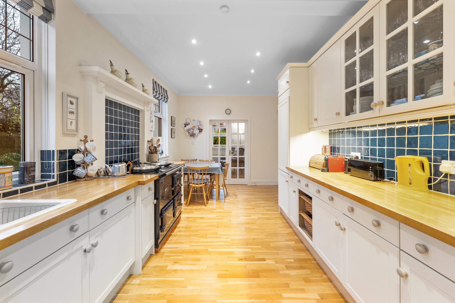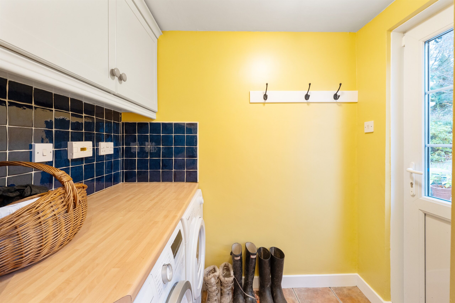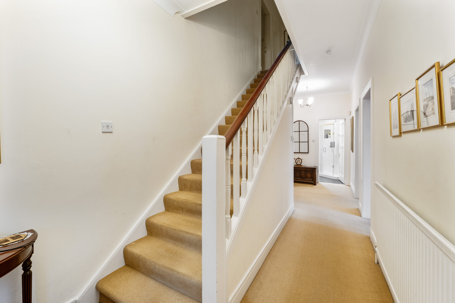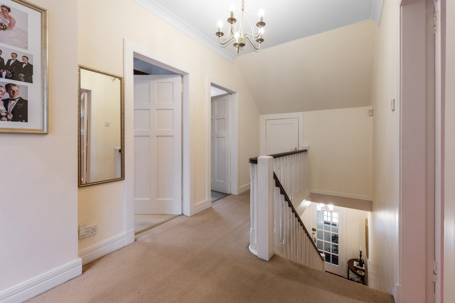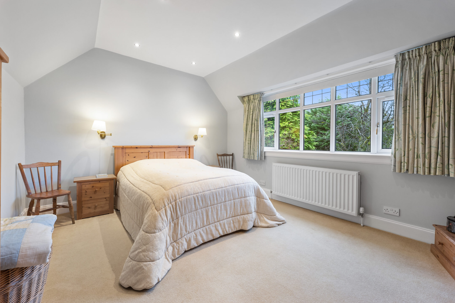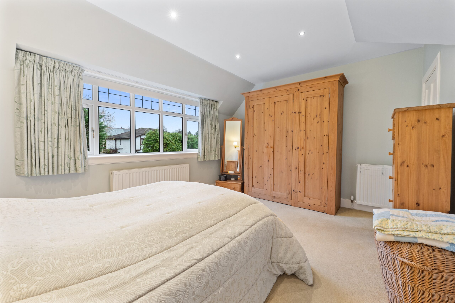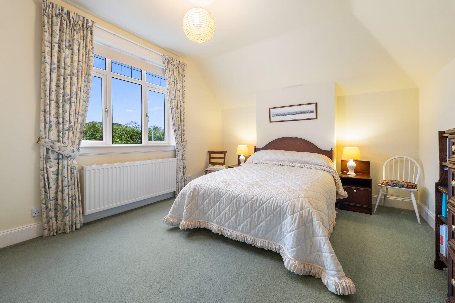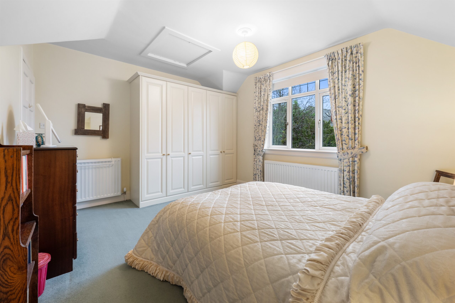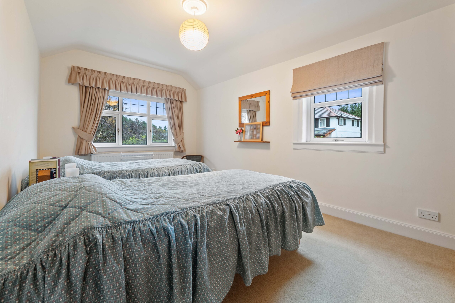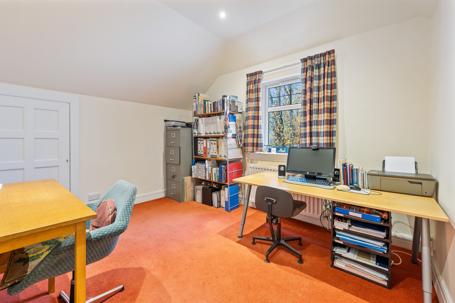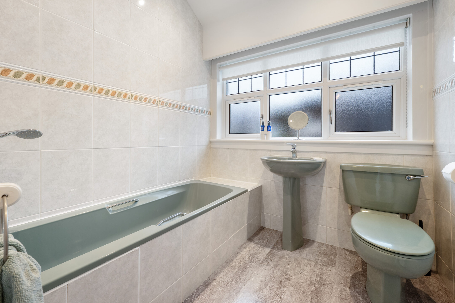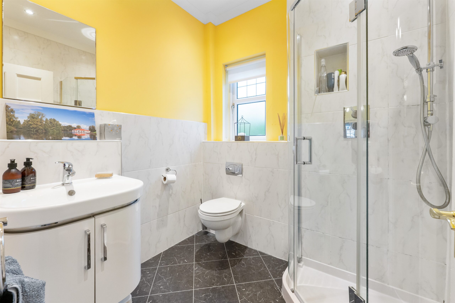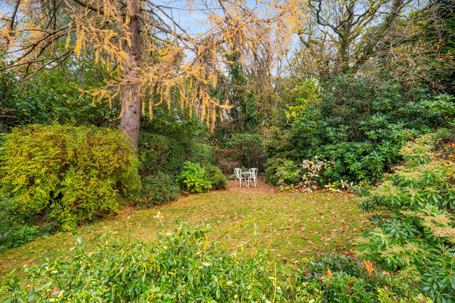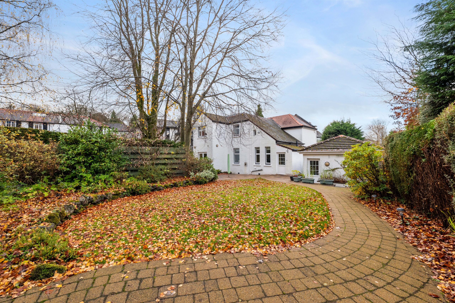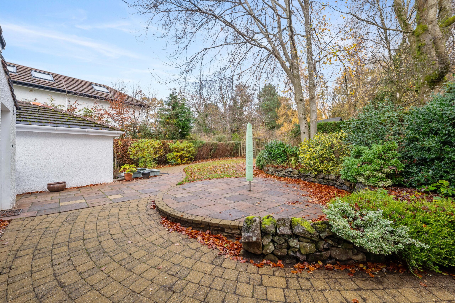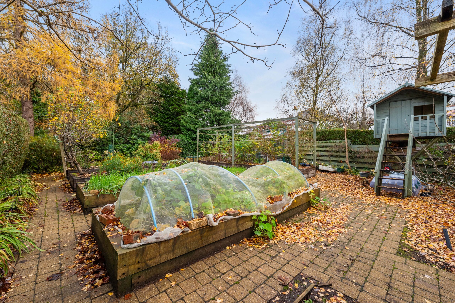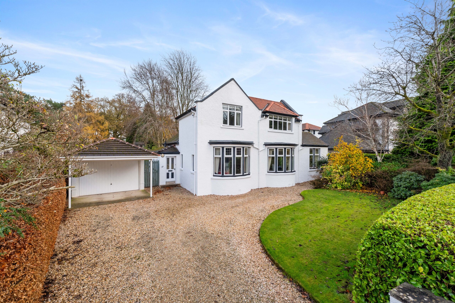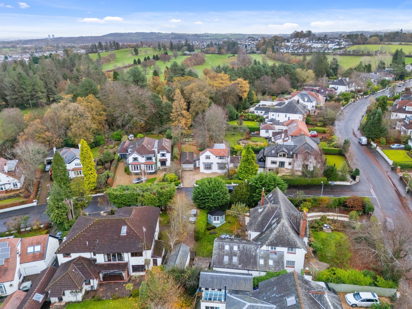33 The Loaning
Offers Over £785,000
- 4
- 2
- 3
- 2153 sq. ft.
** SOLD AT CLOSING DATE ** An impressive 1930’s detached house enjoying a much-admired location within Whitecraigs.
Number 33 The Loaning is a quintessential 1930’s detached villa that is distinguished by its broad fronted plot, whitewashed exterior and is set within particularly generous sized established garden grounds.
The property enjoys a primary location within the suburb of Whitecraigs, which offers easy access to high achieving schooling, many local amenities including transport links and sports and leisure facilities.
Ground floor entered via storm doors into vestibule, traditional style reception hallway with under stair storage and shower room/WC, near 30-foot dual aspect lounge with focal point fireplace and French doors to patio gardens, formal dining room, family room with French doors to gardens, a dining sized kitchen with focal point Aga and utility room adjacent. The upper landing space provides storage cupboard and gives access to four double-sized bedrooms and a main family bathroom. Additional storage cupboard off the landing and off bedroom four. Partially floored attic providing storage.
The outside circulation space within the established gardens is undoubtedly a major feature of the property which includes large driveway offering parking for multiple vehicles. Detached single garage, built circa 2007 with remote controlled door and fitted with PIR lighting. Power and light. Rear attached larger style tool shed. Landscaped patio area, central lawn and expansive rear garden with raised planting beds and additional secret garden to the rear.
The property has a system of gas central heating with boiler (maintained system), double glazed windows and security alarm system.
EER Band D.
Local Area
Whitecraigs is considered one of the primary residential locations within the south side of Glasgow. Located approximately six miles south of the city centre, its close proximity to Glasgow effectively makes it one of the most sought after suburbs in the Greater Glasgow area. The district features an abundance of eye-catching homes and provides catchment to some of the best schools in Scotland. It is located to the east of the M77 motorway, giving swift communication links to Glasgow city centre, airports and coastal Ayrshire. The property is superbly placed for a wide range of amenities, and the surrounding district provides excellent sports and recreational facilities - Whitecraigs Golf Course, Whitecraigs Tennis, Squash and Fitness Club, and Rouken Glen Park which was recently voted UK’s Best Park of 2016 are all within a short walk from the property, as is the station.
Enquire
Branch Details
Branch Address
134 Ayr Road,
Newton Mearns,
G77 6EG
Tel: 0141 639 5888
Email: n.mearns@corumproperty.co.uk
Opening Hours
Mon – 9 - 5.30pm
Tue – 9 - 8pm
Wed – 9 - 8pm
Thu – 9 - 8pm
Fri – 9 - 5.30pm
Sat – 9.30 - 1pm
Sun – 12 - 3pm

