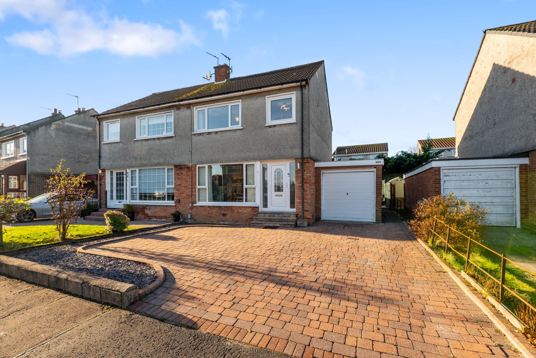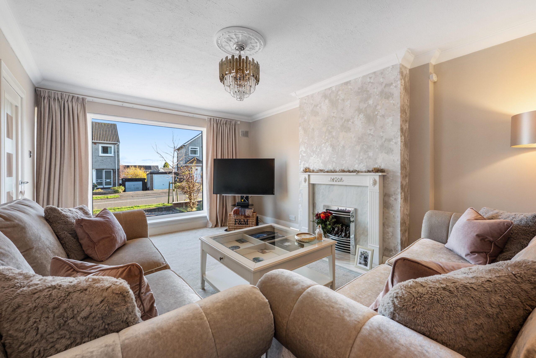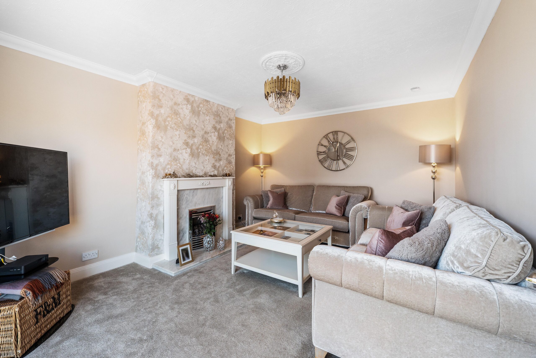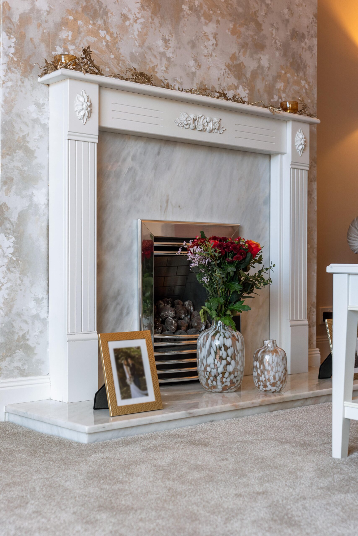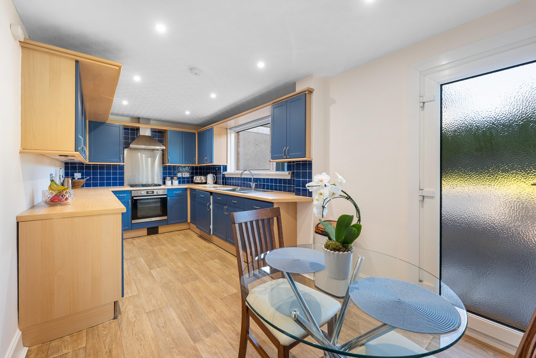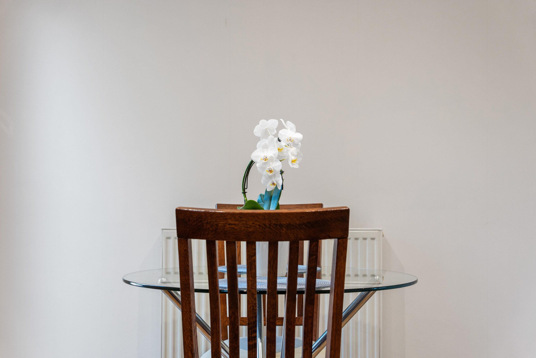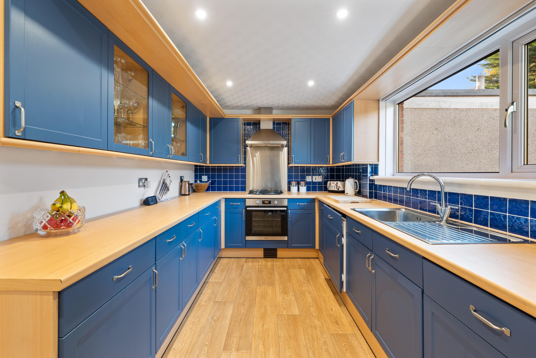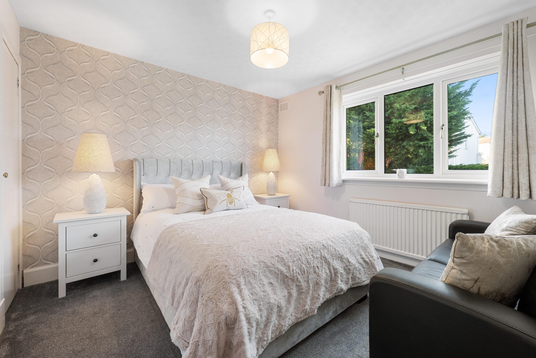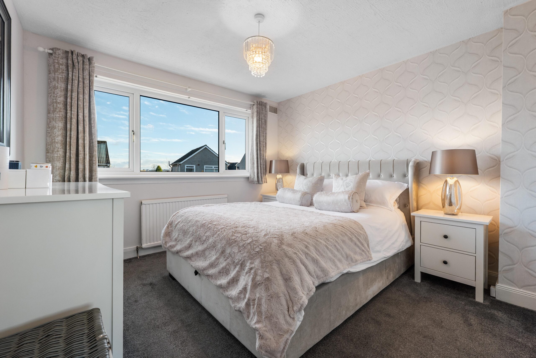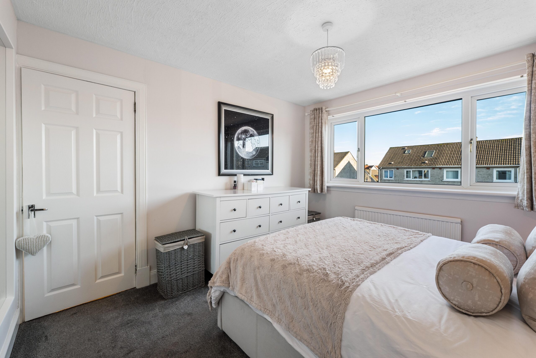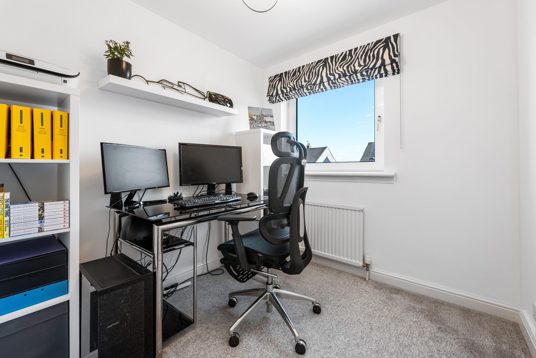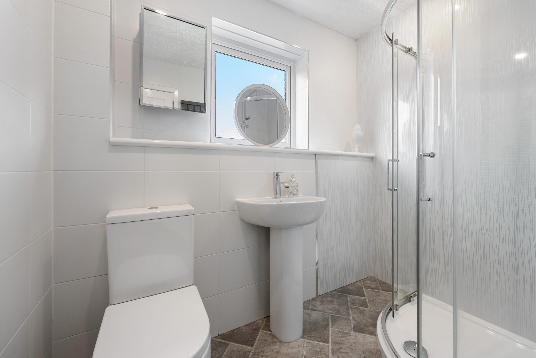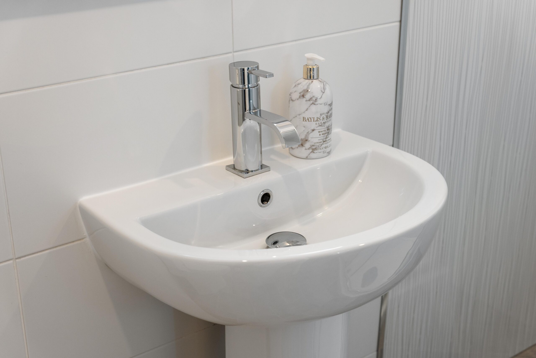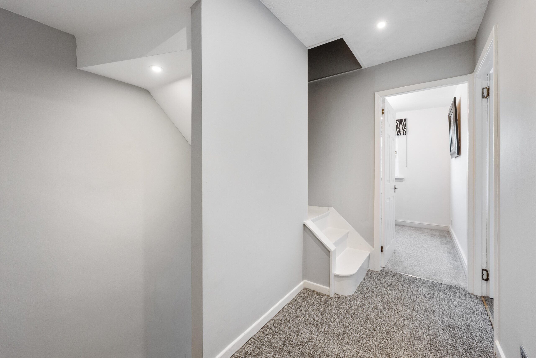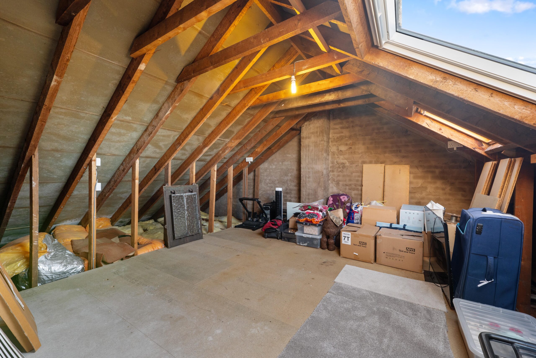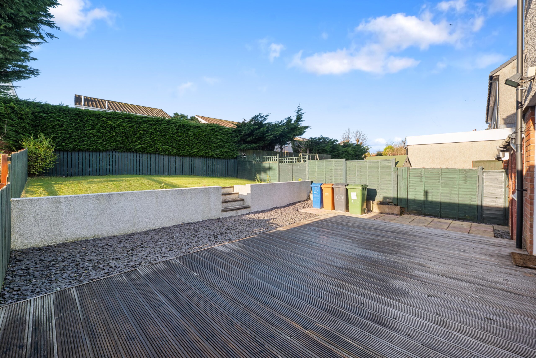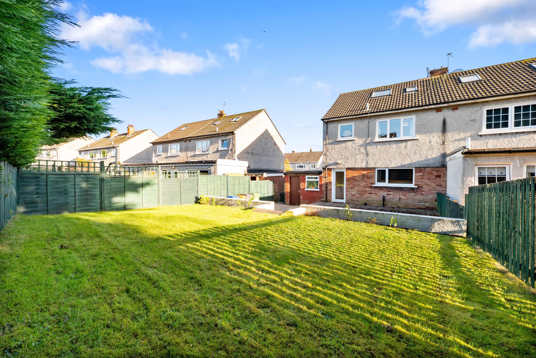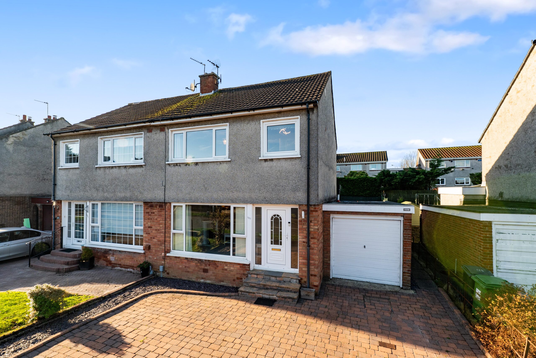Beautifully upgraded three bedroom semi detached villa, with garage, located within the catchment area for the sought after Killermont Primary and Boclair Academy.
Set within a much-loved, family-friendly address, this beautifully upgraded, three-bedroom, semi-detached home, offers bright, stylish accommodation and an effortlessly welcoming feel throughout. Presented in true move-in condition, it is an ideal opportunity for buyers seeking a well-maintained property, in a popular and convenient location.
The ground floor features a wonderfully bright main lounge, a generous room with an attractive focal-point fireplace and ample space for a variety of furniture layouts. To the rear, the modern dining kitchen provides an excellent everyday hub, fitted with a contemporary range of cabinetry, integrated appliances and space for additional freestanding items. A glazed door draws natural light into the room and leads directly out to a decked terrace and the enclosed rear garden - perfect for relaxed dining, children’s play or outdoor entertaining.
Upstairs, there are three well-proportioned bedrooms, each offering generous space for furnishings, along with excellent built-in storage across the home. The shower room has been stylishly refitted and features a contemporary suite, a shower enclosure, WC and basin. The floored attic, which is accessed by a fixed staircase, is currently a useful storage area but offers exciting scope for future development, with a live building warrant (ref: ED/BS/23/0336/BSW) currently in place for conversion to a spacious fourth bedroom.
Externally, the property enjoys low-maintenance, neatly kept gardens, with the rear garden providing a secure, child-friendly outdoor environment, complete with an inviting deck and patio area. A garage offers further storage or workshop potential, while a broad monoblock driveway, to the front, provides excellent off-street parking.
With gas central heating, double glazing and thoughtful upgrades throughout, this is a warm, comfortable and highly appealing home. Given the quality of finish and the popularity of the location, early viewing is strongly recommended.
EER Band - D
Local Area
The suburb of Bearsden is one of Glasgow’s most desired districts in which to reside. There are numerous highly acclaimed educational facilities at both Primary and Secondary levels and leisure facilities are plentiful with a choice of private and state gyms and clubs in abundance. Locally, there is an excellent selection of shops and services at Bearsden Cross along with restaurants, cafes and bars. There are excellent bus links nearby and train stations can be found at Hillfoot, Westerton and Bearsden providing regular services into Glasgow’s West End and City Centre, including a service to Edinburgh.
Glasgow Airport can be reached within twenty-five minutes off peak and, to the north of Bearsden is the world renowned Loch Lomond and The Trossachs National Park.
Enquire
Branch Details
Branch Address
1 Canniesburn Toll,
Bearsden,
G61 2QU
Tel: 0141 942 5888
Email: bearsdenenq@corumproperty.co.uk
Opening Hours
Mon – 9 - 5.30pm
Tue – 9 - 8pm
Wed – 9 - 8pm
Thu – 9 - 8pm
Fri – 9 - 5.30pm
Sat – 9.30 - 1pm
Sun – 12 - 3pm

