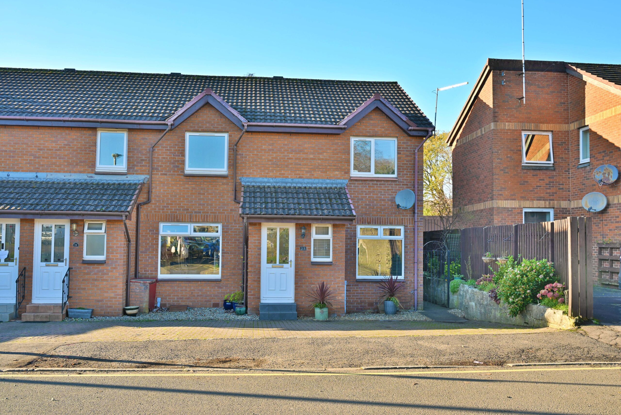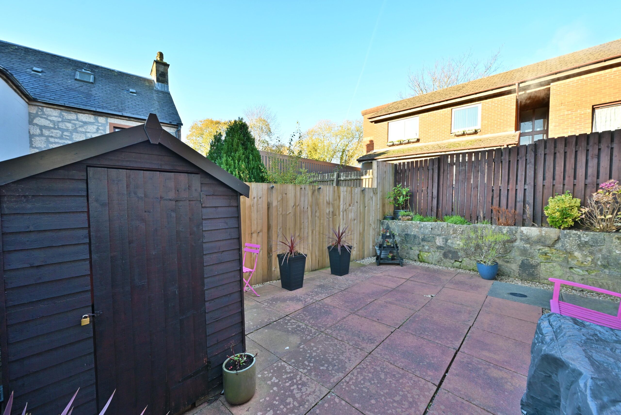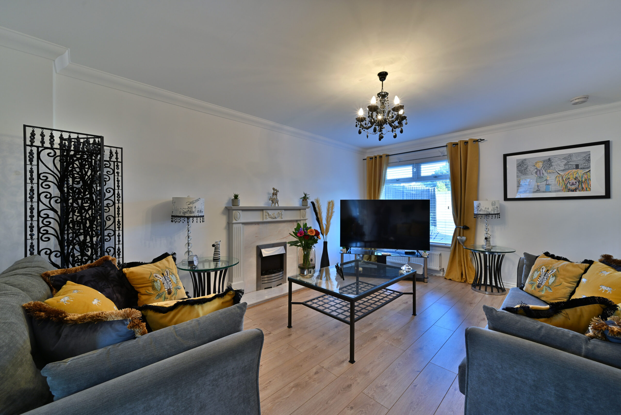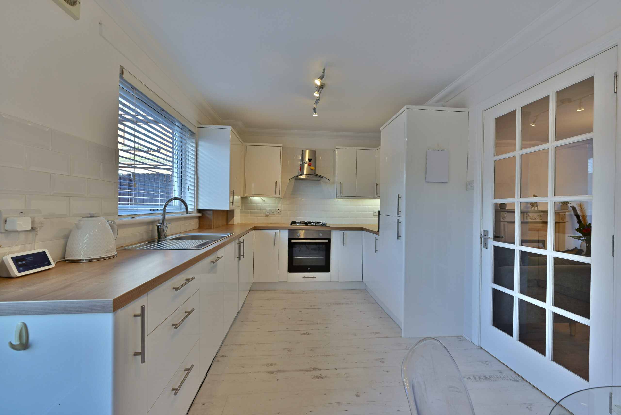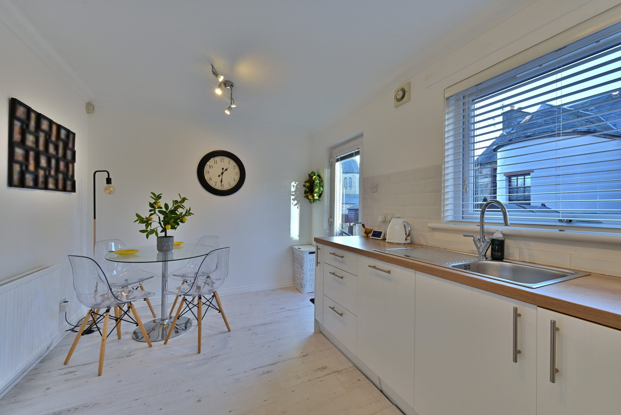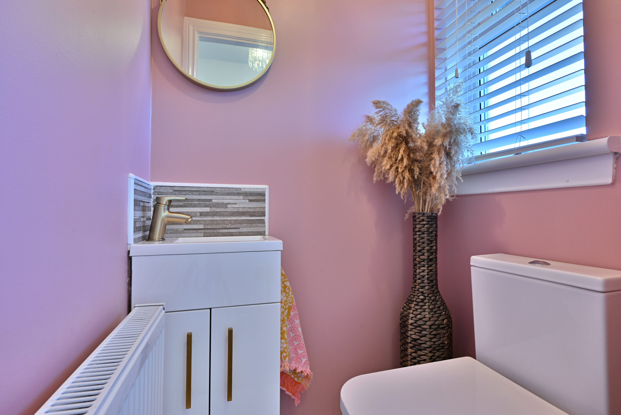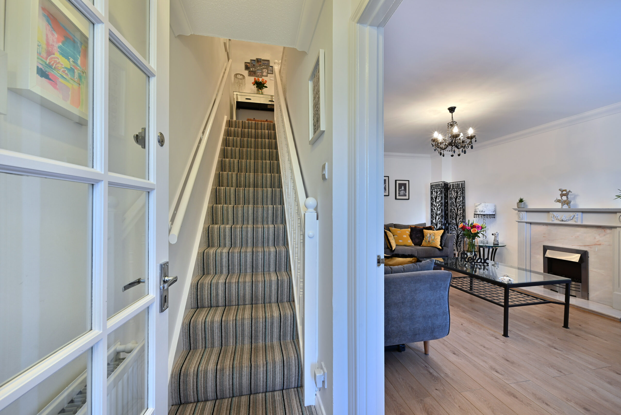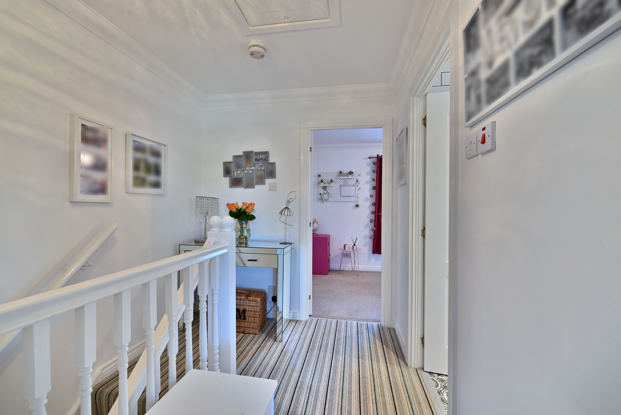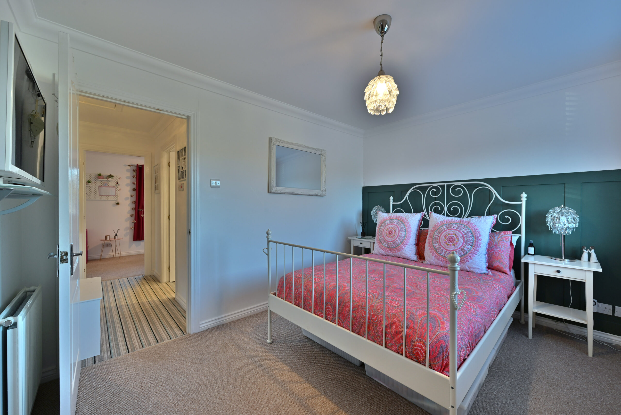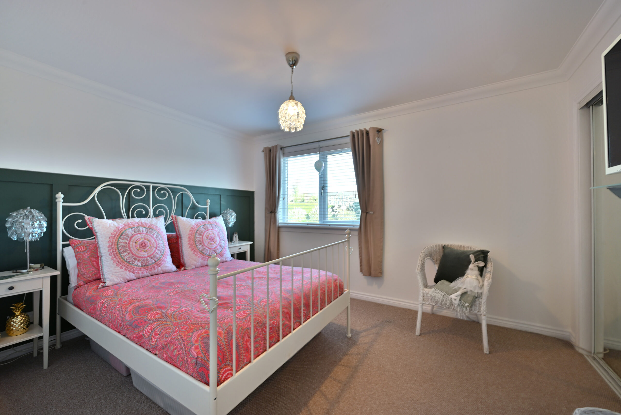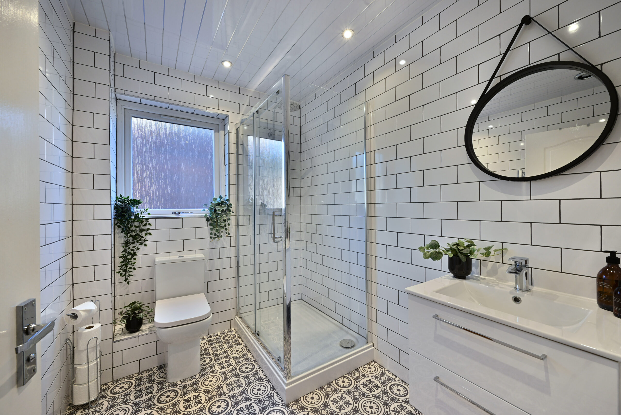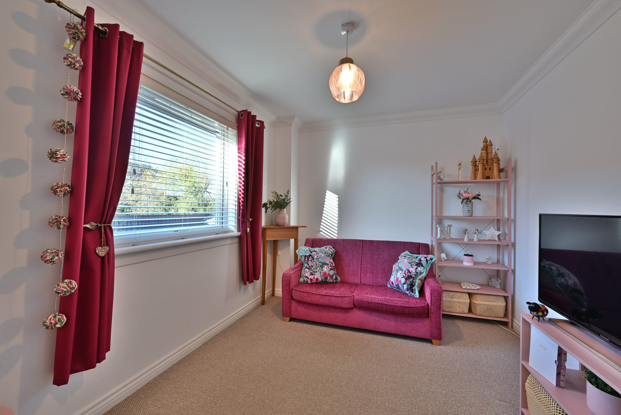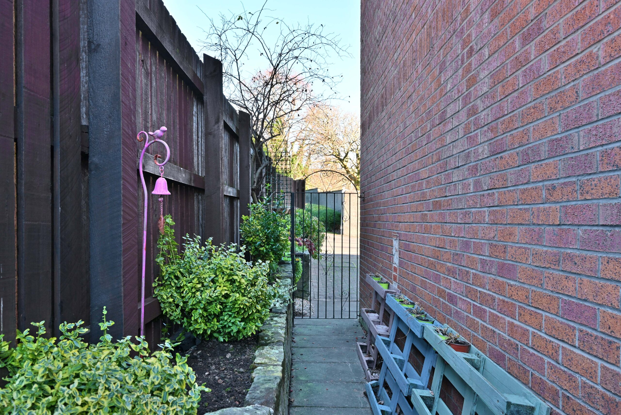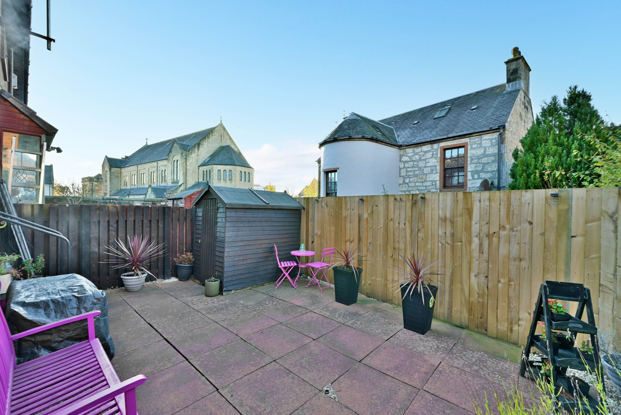13 Garthland Lane
Offers Over £148,000
- 2
- 2
- 1
- 796 sq. ft.
***CLOSING DATE *** Wednesday 3rd December at 2pm
***CLOSING DATE *** Wednesday 3rd December at 2pm
An immaculate two bedroom end terrace villa in this convenient yet peaceful location, convenient for the historic heart of Paisley.
A stunning end terraced villa positioned on Gathland Lane within the town centre of Paisley. A convenient location, adjacent to St Mirin Cathedral for access to excellent shopping, leisure, and transport facilities in Paisley town centre. The property is positioned within a terrace of only three homes with parking for two vehicles on Monoblock front driveway and a landscaped and enclosed rear garden with a timber shed providing additional storage.
This lovely home is presented in excellent decorative order with a range of neutral and modern floor and wall coverings throughout. It benefits from the installation of a stylish modern fitted kitchen with appliances, a modern wc and the tiled bathroom has been upgraded with contemporary sanitaryware. The specification includes a gas fired central heating system and replacement double glazing.
The accommodation comprises of an entrance vestibule with cloakroom space, a WC and a reception hallway with a staircase to the upper floor. The charming lounge has a front facing window formation with a feature fireplace and electric fire at the focal point of the room. A stylish range of modern kitchen furniture with white drawer fronts and contrasting work surfaces features within the kitchen which has space for a dining table and chairs. There is a built in stainless steel multifunction oven, a gas hob, cooker hood, washing machine, dishwasher and fridge/freezer. The kitchen has a window formation and a glazed door leading to the rear gardens. On the upper floor of the property there is a central hallway giving access to two double sized bedrooms both with mirror fronted fitted wardrobes. The bathroom has recently been refitted with a stylish range of modern bath wear including a WC, wash basin with vanity casement below and large corner positioned shower with complimentary floor and wall tiling. The attic provides additional storage space.
EER band: C
Council Tax Band: D
Local Area
The historic town of Paisley has an excellent range of shopping, sporting facilities, transport links and the impressive Paisley Abbey. Regular mainline railway services to Glasgow City centre and the Clyde coast. Connections to Glasgow International Airport and the M8 motorway. Paisley is home to the University of The West of Scotland and has established schooling in the local area. Gleniffer Braes has a variety of walks, Paisley Golf Club and stunning views toward the Campsie Hills.
Travel Directions
13 Garthland Lane, Paisley, PA1 3PZ
Enquire
Branch Details
Branch Address
2 Windsor Place,
Main Street,
PA11 3AF
Tel: 01505 691 400
Email: bridgeofweir@corumproperty.co.uk
Opening Hours
Mon – 9 - 5.30pm
Tue – 9 - 5.30pm
Wed – 9 - 8pm
Thu – 9 - 8pm
Fri – 9 - 5.30pm
Sat – 9.30 - 1pm
Sun – 12 - 3pm

