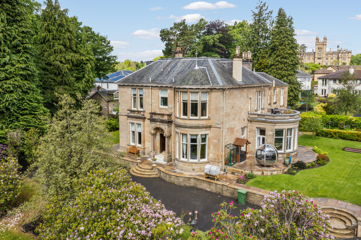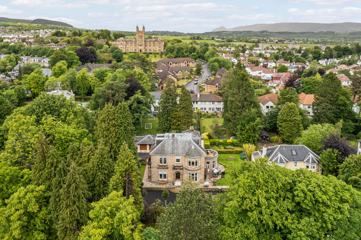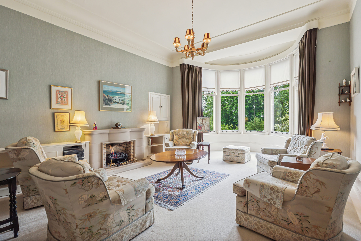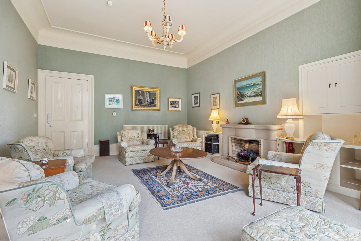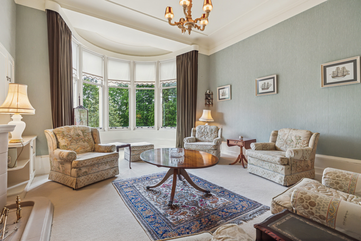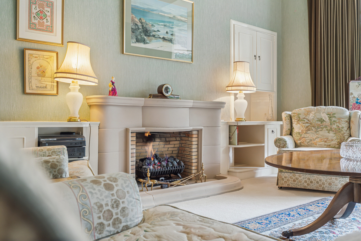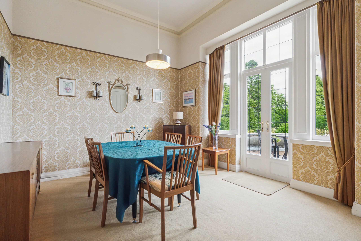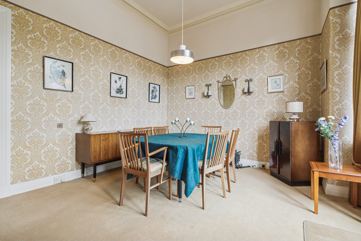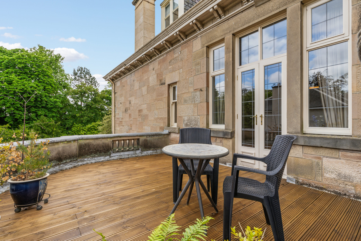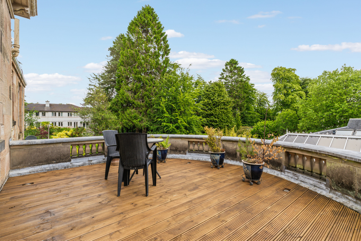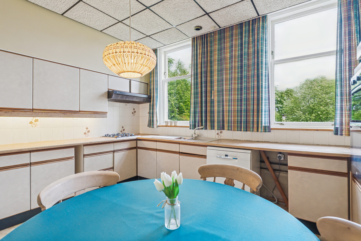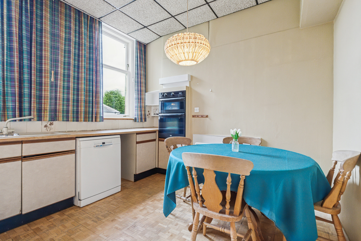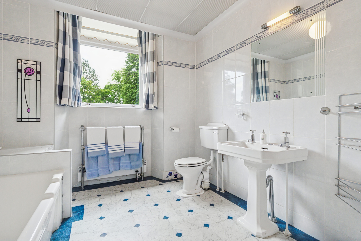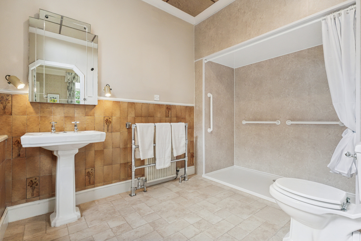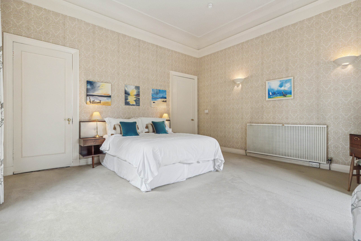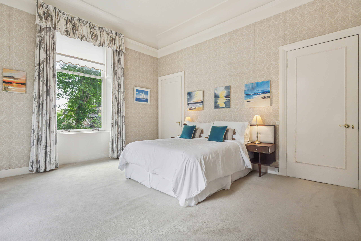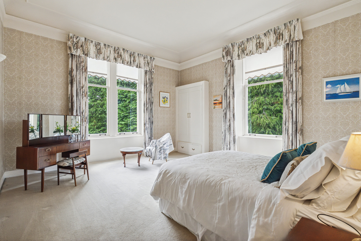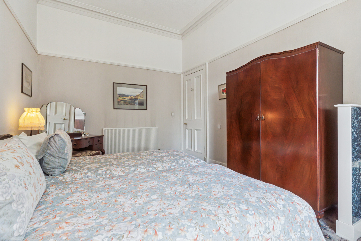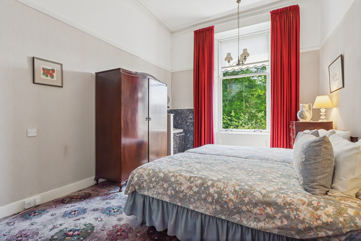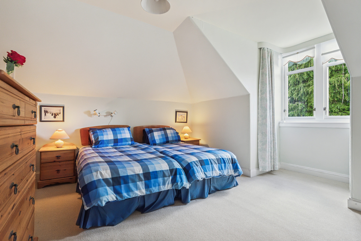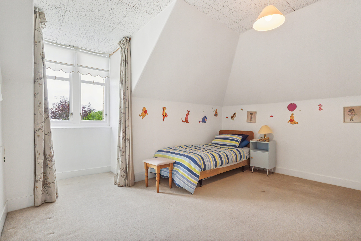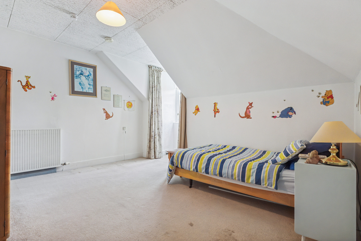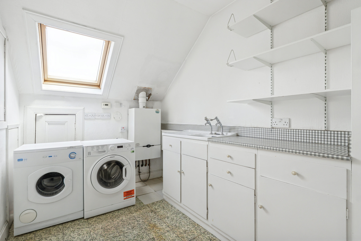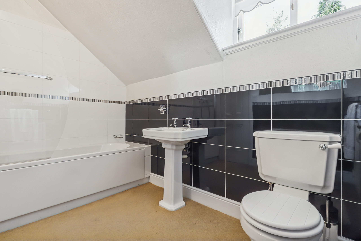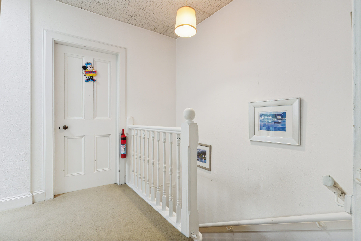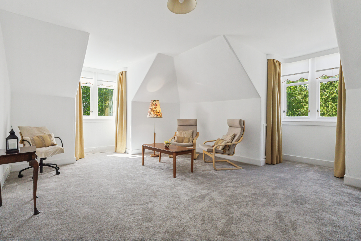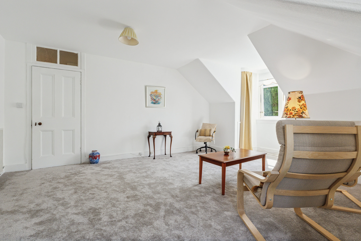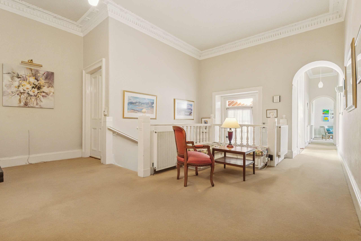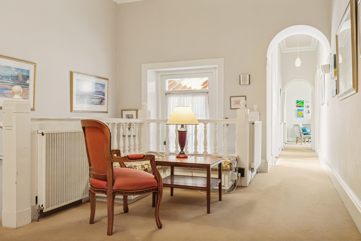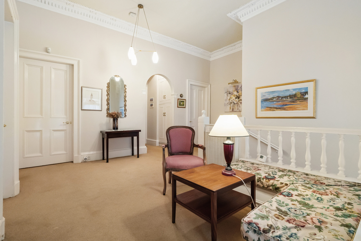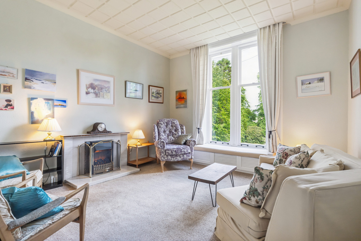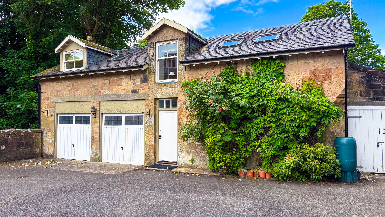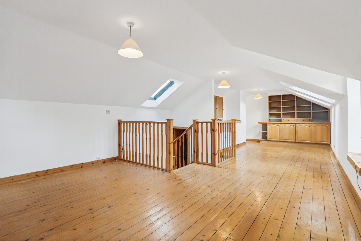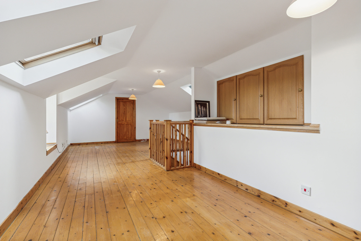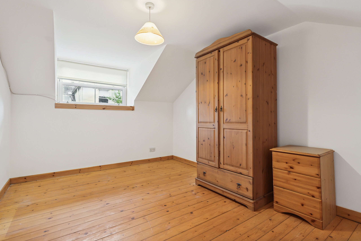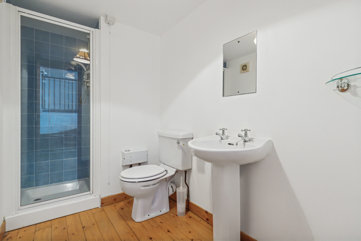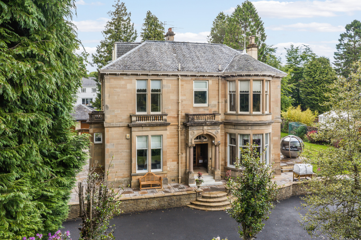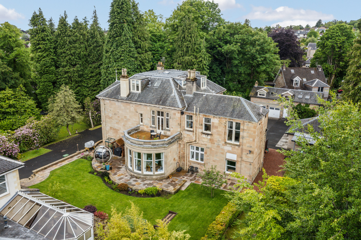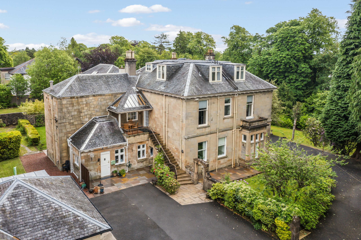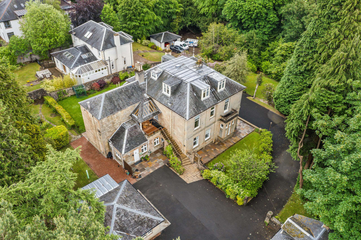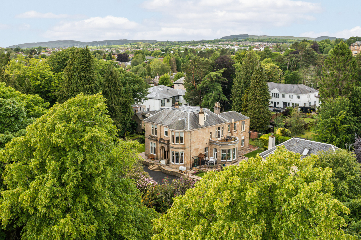Fairlawn. 1 Ralston Road
Offers Over £595,000
- 5
- 3
- 3
- 3068 sq. ft.
Rarely available, main door, five bedroom, upper duplex conversion, within Fairlawn, a grand, traditional stone built mansion house, dating back to circa. 1890, benefitting from a private rooftop terrace and a detached coach house, offering additional accommodation.
Property Description
Occupying the upper floors of Fairlawn, a grand, traditional stone-built mansion house, this property is a remarkable and rarely available main door upper duplex conversion. Dating back to circa 1890, and spanning some 2,943 sq ft, the property is set within stunning, mature garden grounds with sweeping driveway, and offers exceptional living space, rich period detail, and a high degree of privacy, all within a coveted Bearsden address close to Bearsden Cross. The property is further enhanced by a detached converted coach house with a double garage and workshop on the ground floor, and shower room, large living space and bedroom above which could be adapted to serve a multitude of purposes.
Fairlawn is a home of genuine character, showcasing beautifully preserved original features and elegant period details, grand proportions and generous accommodation that is perfectly suited for modern family living.
The internal layout, as detailed on the floorplan, offers an impressive flow of space arranged over two levels. Access is gained via a private stone staircase to a covered private terrace area at the main door, with heater and external power. From here a private main door accesses the lower level accommodation which includes a grand and welcoming reception hallway which accesses all lower apartments and stairs up to the upper level. There is a stunning bay-windowed living room with elevated garden views, a bright and spacious dining room with access to a wonderful private rooftop terrace, perfect for entertaining or relaxing outdoors, and a third adaptable family room providing additional living space. There is a good sized breakfasting kitchen and a well appointed family bathroom with four piece suite. Completing the lower level accommodation is a grand principal bedroom with bright dual aspect and en-suite shower room, and a large double guest bedroom with wash hand basin.
Upstairs, there are a further three extremely generous double bedrooms, a separate utility room and additional bathroom completing the accommodation.
Externally, the mature shared gardens are immaculately maintained, with expansive lawns, the Manse Burn running through the grounds, mature trees, and shrubs providing a picturesque and tranquil setting. The private rooftop terrace offers a lovely outdoor entertaining space, while the detached coach house offers practicality, flexibility, and a plethora of options for guests, extended family, or as a home office/studio. There is also a private garden area with small pond, at the back.
Fairlawn’s location is second to none, offering exceptional privacy while being moments from Bearsden Cross with its excellent range of amenities, cafes, restaurants, and transport links. The property falls within the catchment area for highly regarded local schooling and is perfectly placed for access to local parks, sports clubs, and recreational facilities.
The specification includes double glazed sash and casement windows throughout, and gas central heating.
In short, this is a unique and rarely available home of exceptional quality and character, offering a rare combination of traditional grandeur, flexible family living, and modern convenience in one of Bearsden’s most sought-after addresses.
EER Band - D
Local Area
The suburb of Bearsden is one of Glasgow’s most desired districts in which to reside. There are numerous highly acclaimed educational facilities at both Primary and Secondary levels and leisure facilities are plentiful with a choice of private and state gyms and clubs in abundance. Locally, there is an excellent selection of shops and services at Bearsden Cross along with restaurants, cafes and bars. There are excellent bus links nearby and train stations can be found at Hillfoot, Westerton and Bearsden providing regular services into Glasgow’s West End and City Centre, including a service to Edinburgh.
Glasgow Airport can be reached within twenty-five minutes off peak and, to the north of Bearsden is the world renowned Loch Lomond and The Trossachs National Park.
Directions
Sat Nav – ‘Fairlawn’, 1 Ralston Road, Bearsden, G61 3SS
Enquire
Branch Details
Branch Address
1 Canniesburn Toll,
Bearsden,
G61 2QU
Tel: 0141 942 5888
Email: bearsdenenq@corumproperty.co.uk
Opening Hours
Mon – 9 - 5.30pm
Tue – 9 - 8pm
Wed – 9 - 8pm
Thu – 9 - 8pm
Fri – 9 - 5.30pm
Sat – 9.30 - 1pm
Sun – 12 - 3pm

