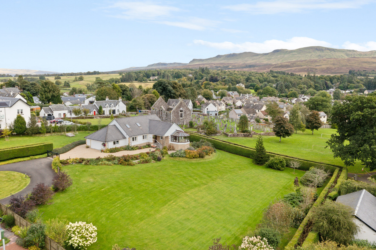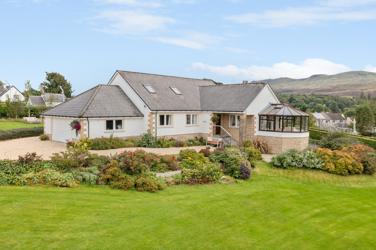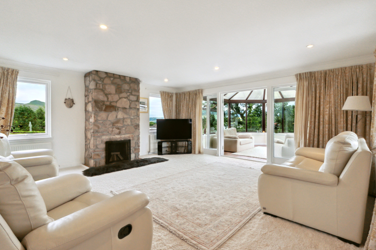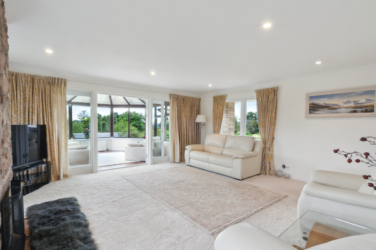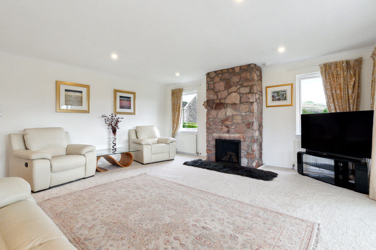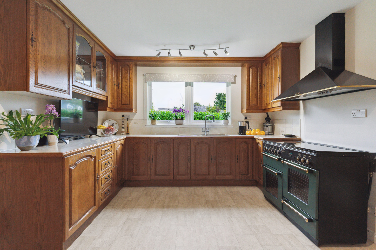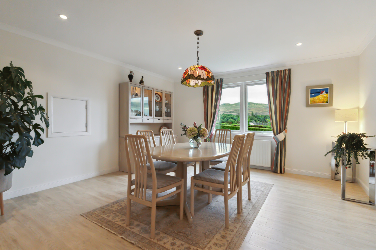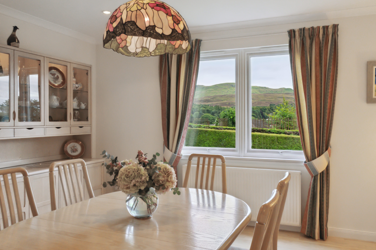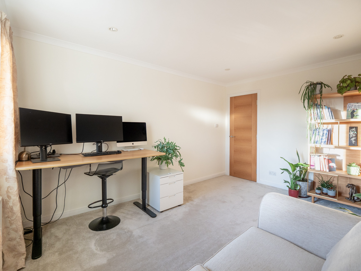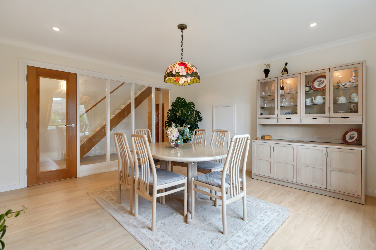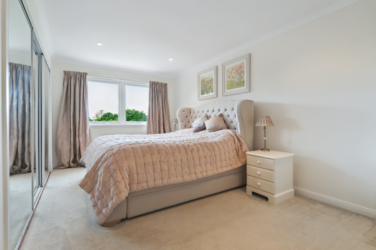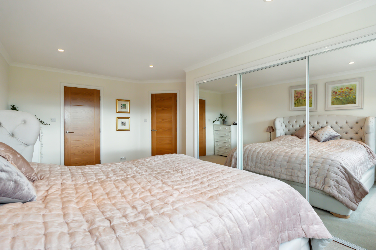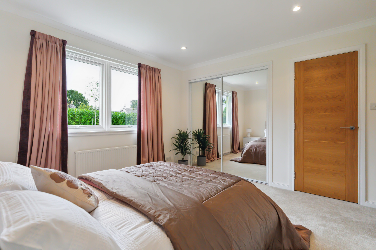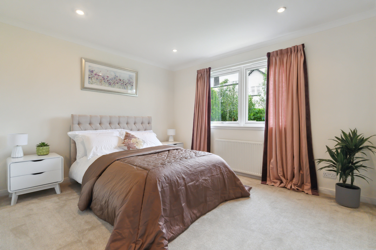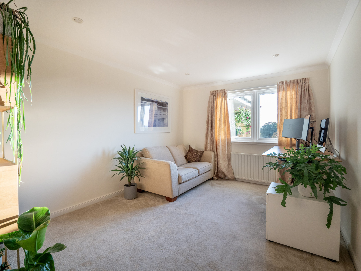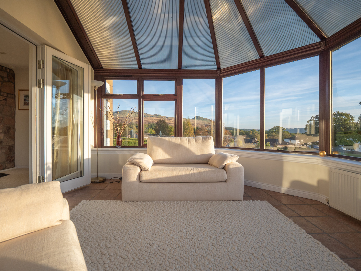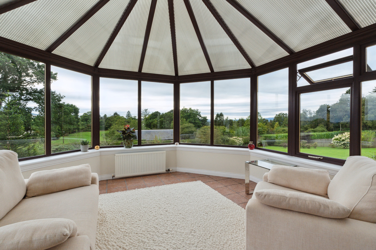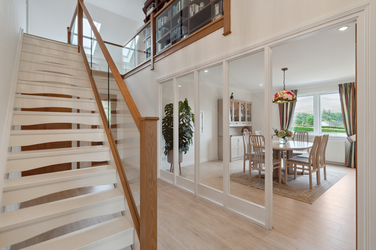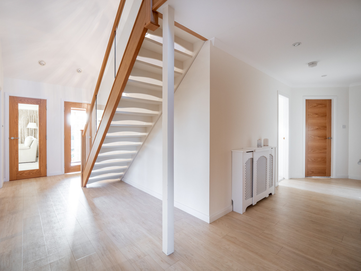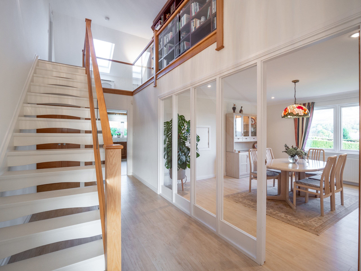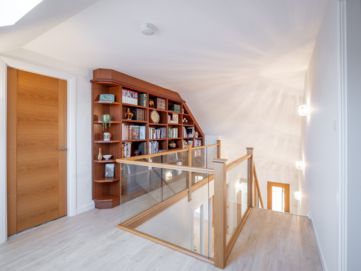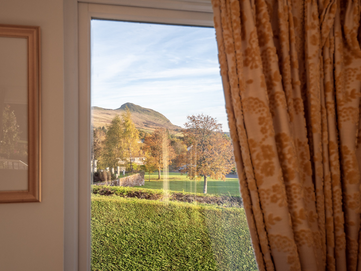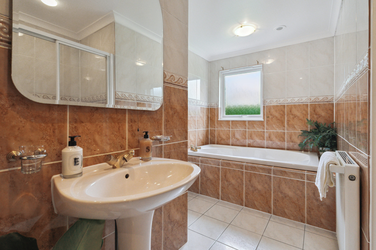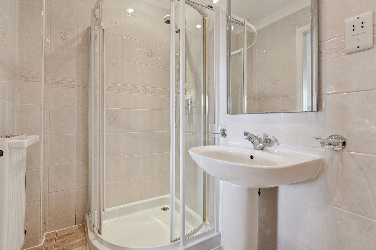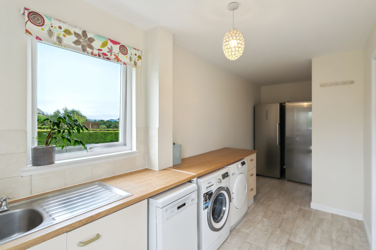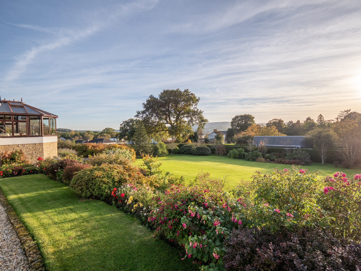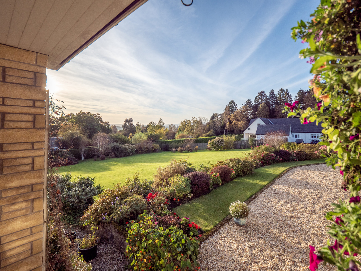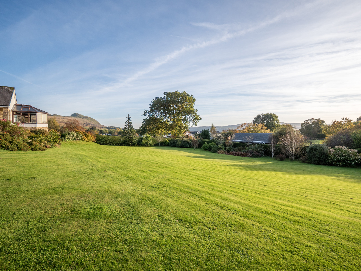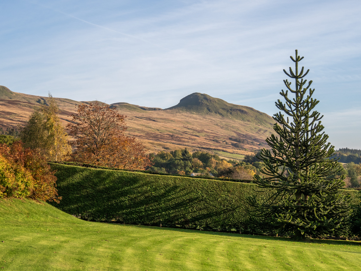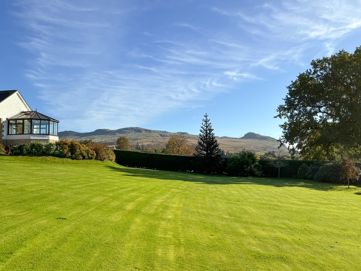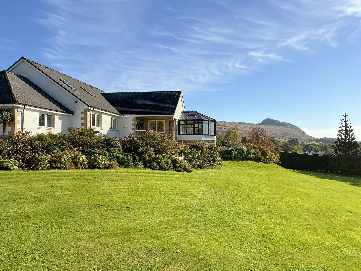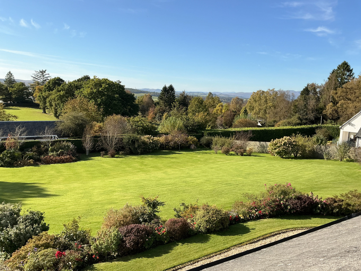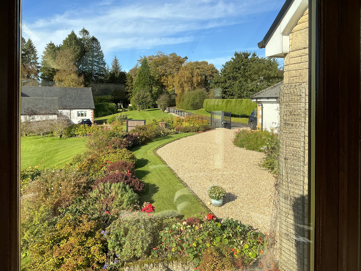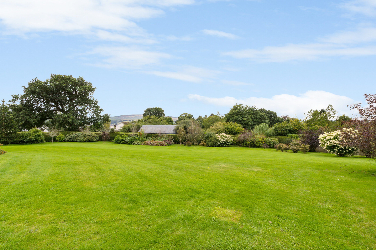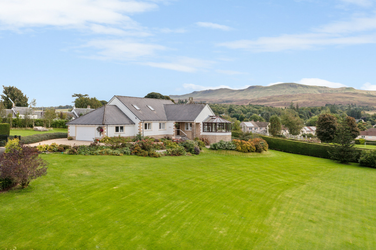Impressive six bedroom detached family home, of circa. 2677 sq.ft., accessed through security controlled electric gates, via a private lane, with beautiful mature gardens, a driveway, a patio area and a double garage.
Property Description
Baikal’ is an impressive six bedroom detached family home of circa 2677sqft nestling in beautiful mature gardens and set in one of Killearn’s most revered locations.
The property is accessed via a private lane through security controlled electric gates providing added security and privacy.
The spacious and flexible accommodation extends to:- porch leading to a large and welcoming reception hallway with attractive hardwood flooring and main staircase to the upper level, formal lounge featuring a fireplace with direct access to the sun room offering stunning views, good sized dining room, fully fitted kitchen with utility and separate pantry off. There are three spacious bedrooms on the ground floor, two with en suites and a family bathroom which completes the downstairs accommodation. The staircase leads to the level gallery study, both by Neville Johnson. There are a further three bedrooms and a separate bathroom, all with lovely views of the countryside.
Externally, the garden grounds are a significant feature of the property of circa 1 acre, centering around extensive well-tended lawns, driveway, patio area and double garage.
The property is beautifully presented throughout in a fabulous location with both delightful country views and plentiful local amenities.
EER Band - C
Local Area
Killearn remains one of the most attractive and sought after villages in Stirlingshire in which to reside. It has a great range of local services, including an excellent village primary school, with secondary at the renowned Balfron High in the neighbouring village of Balfron – to which a bus service is laid on.
Living in Killearn is a lifestyle choice, it has a very close knit community. The village hosts a Co-Op store, delicatessen, a choice of coffee houses and The Old Mill Inn a lovely local pub. There is also a Tennis Club in the village and golf courses can be found in the nearby villages of Balfron and Drymen. Surrounded by some beautiful countryside on the fringe of the Loch Lomond & Trossachs National Park and sits quietly at the foothills of the Campsie Fells.
Directions
Sat Nav: Baikal, The Square, Killearn, G63 9NG
Enquire
Branch Details
Branch Address
1 Canniesburn Toll,
Bearsden,
G61 2QU
Tel: 0141 942 5888
Email: bearsdenenq@corumproperty.co.uk
Opening Hours
Mon – 9 - 5.30pm
Tue – 9 - 8pm
Wed – 9 - 8pm
Thu – 9 - 8pm
Fri – 9 - 5.30pm
Sat – 9.30 - 1pm
Sun – 12 - 3pm

