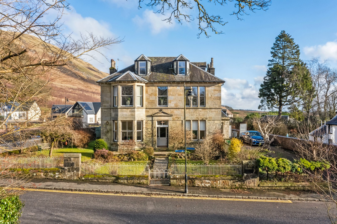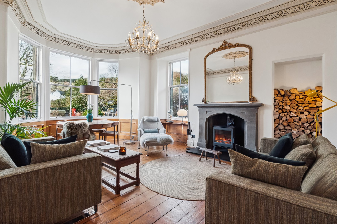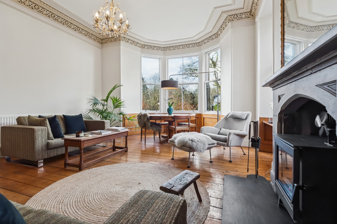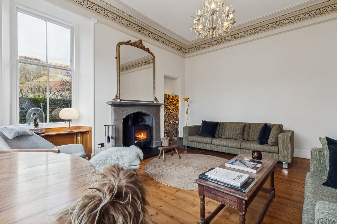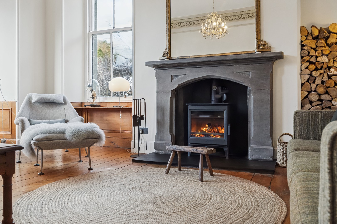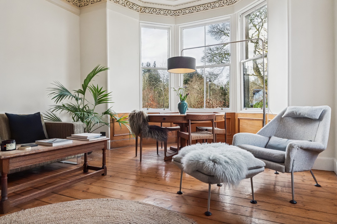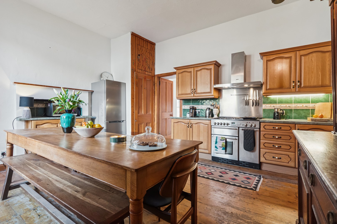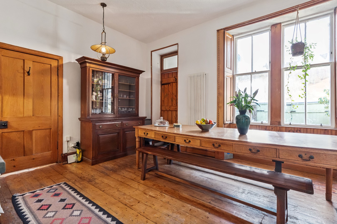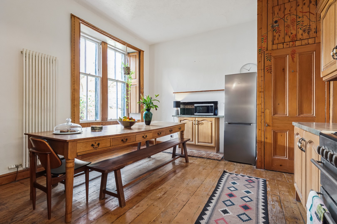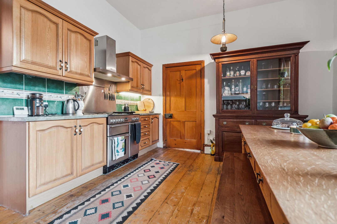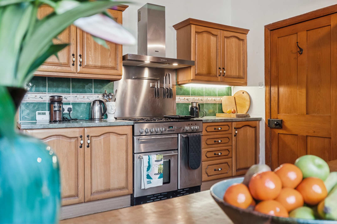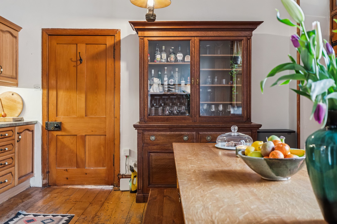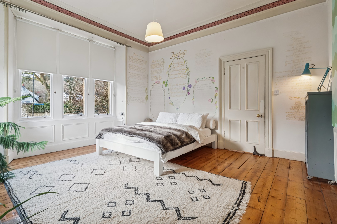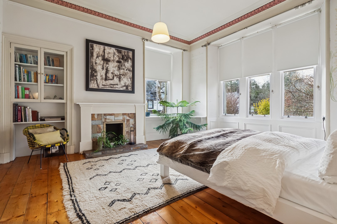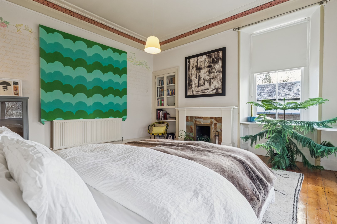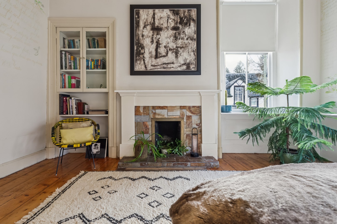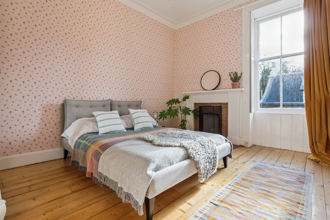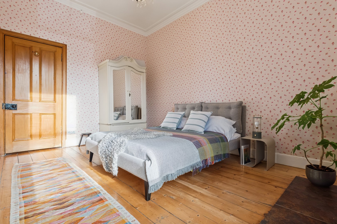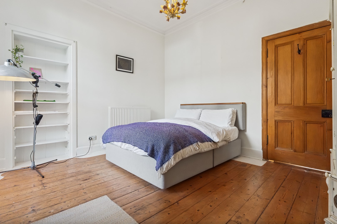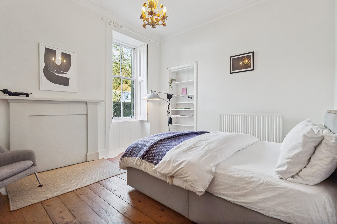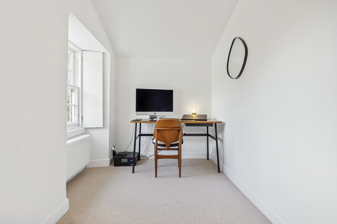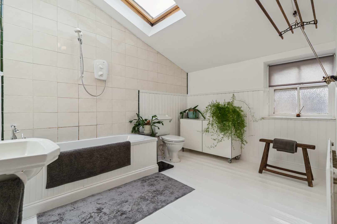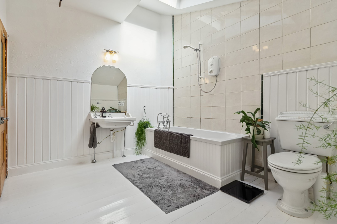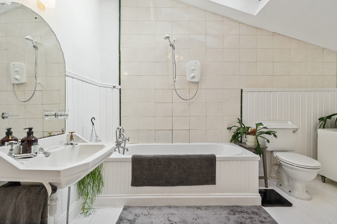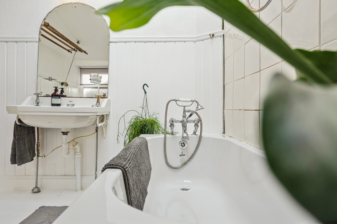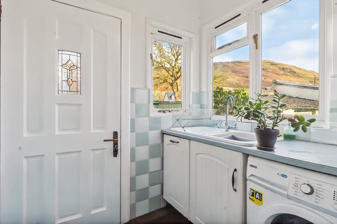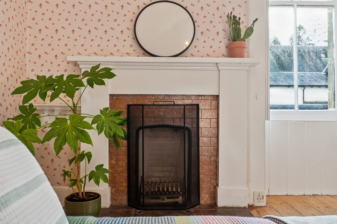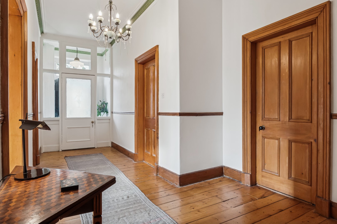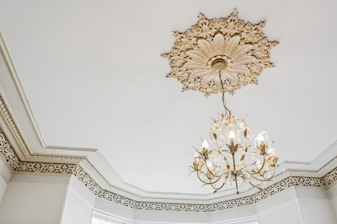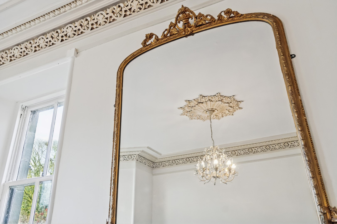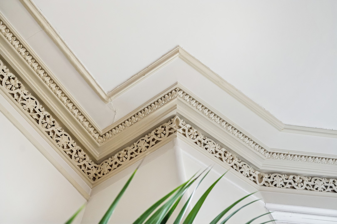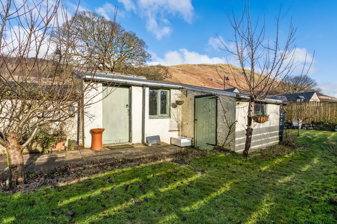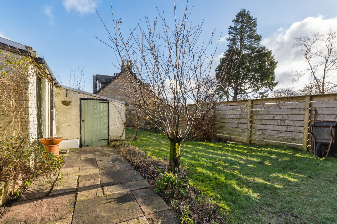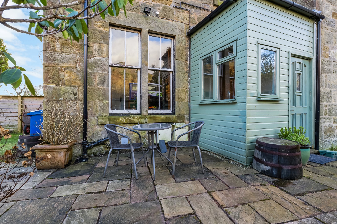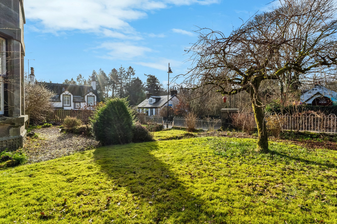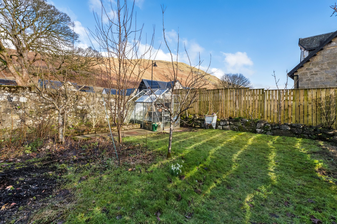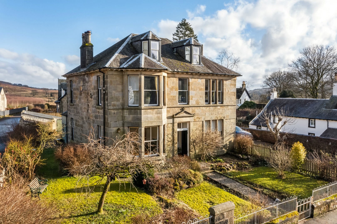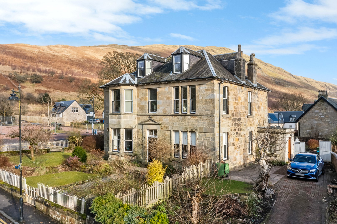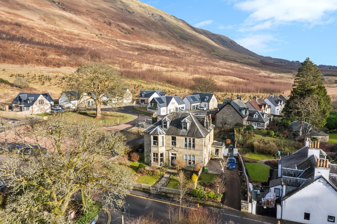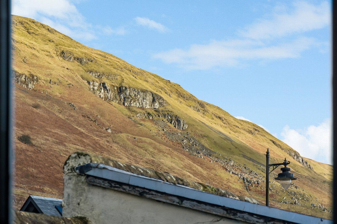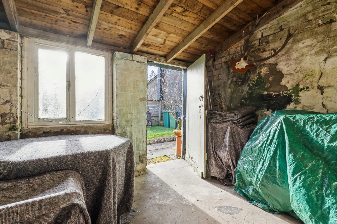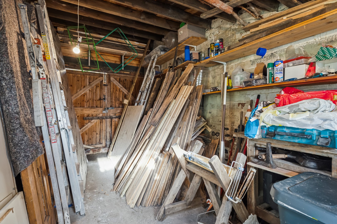Salisbury House, 8 The Clachan
Offers Over £325,000
- 3
- 1
- 2
- 1615 sq. ft.
Charming main-door lower villa, forming part of a handsome Victorian residence, dating back to circa 1880.
Property Description
This charming main-door lower villa forms part of Salisbury House, a handsome Victorian sandstone residence, dating back to circa 1880.
Nestled in the picturesque hamlet of The Clachan at Campsie Glen, this characterful home offers a blend of period elegance and modern convenience, surrounded by beautiful private gardens. The property retains many original features, including beautiful cornicing, original pine doors, working shutters in select rooms and stunning pine floorboards that run throughout much of the house.
The accommodation is generously proportioned and comprises:- a welcoming entrance vestibule, with storm doors leading into a spacious reception hall, which still features its original entrance door, featuring an etched glass panel and matching side screens. The bright and airy lounge enjoys a double aspect, with a bay window facing west and an additional window to the north, complemented by a fireplace with a log burner. The generously-sized dining kitchen offers ample space for a table and chairs and features a selection of oak units and a range cooker, with five gas hobs. A separate utility room, complete with a window and back door, provides additional practicality.
Three large double bedrooms, all with fireplaces, provide excellent accommodation, while a versatile home office, situated off the kitchen, could serve as a fourth bedroom, if required. The bathroom features a traditional white suite, with an electric shower, and there is also a convenient cloakroom area.
The property benefits from gas central heating with a recently upgraded boiler and original sash and casement windows.
The delightful garden grounds extend to the front, side and rear of the property and are enclosed by a stone wall, with railings. A charming iron gate opens onto a gravel path, which leads to the front door, with extensive and colourful plants that include wild bluebells. A mature cherry blossom tree at the corner of the plot adds a spectacular burst of colour in early spring. The front and side gardens feature well-maintained lawns, while a secluded lawned area at the rear provides a peaceful retreat. The north boundary, running along Crosshouse Road, is lined by a stone wall, with double gates opening to a slabbed parking area and patio, as well as providing access to a single garage. Additional outbuildings include a greenhouse, timber shed, stone tool shed and a brick garden store, offering excellent storage and utility space.
EER Band - D
Local Area
Set within an ancient settlement at the foothills of the Campsie Fells, The Clachan enjoys a truly idyllic rural setting, while remaining conveniently located just 1.6 miles from Lennoxtown, 3.5 miles from Strathblane and only 14 miles from Glasgow city centre.
Directions
Sat Nav - Salisbury House, 8 The Clachan, Clachan of Campsie, G66 7AB
Enquire
Branch Details
Branch Address
1 Canniesburn Toll,
Bearsden,
G61 2QU
Tel: 0141 942 5888
Email: bearsdenenq@corumproperty.co.uk
Opening Hours
Mon – 9 - 5.30pm
Tue – 9 - 8pm
Wed – 9 - 8pm
Thu – 9 - 8pm
Fri – 9 - 5.30pm
Sat – 9.30 - 1pm
Sun – 12 - 3pm

