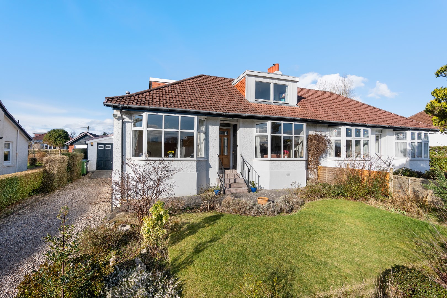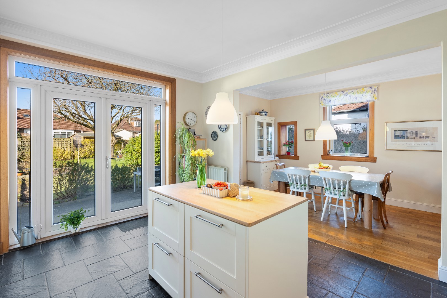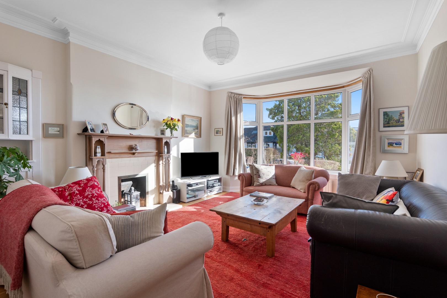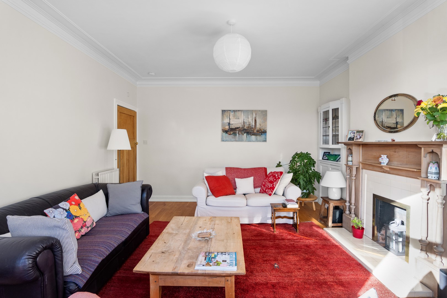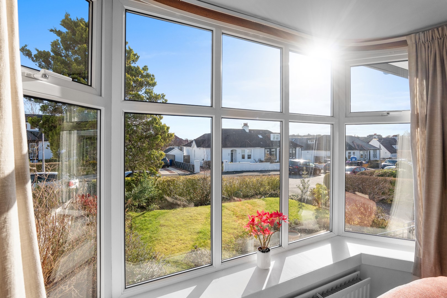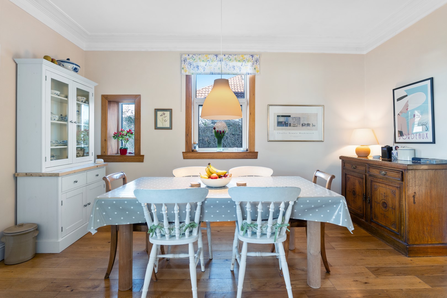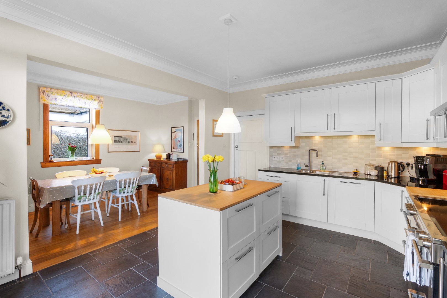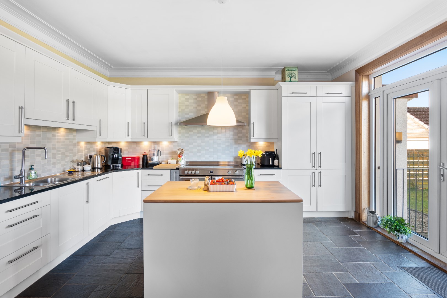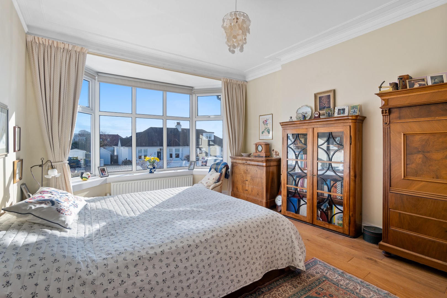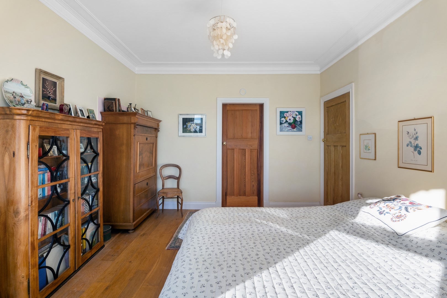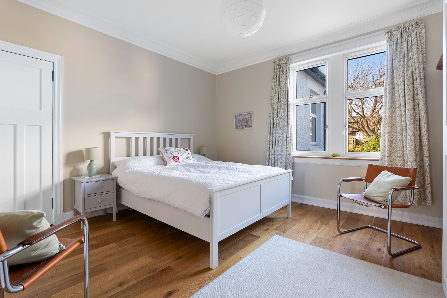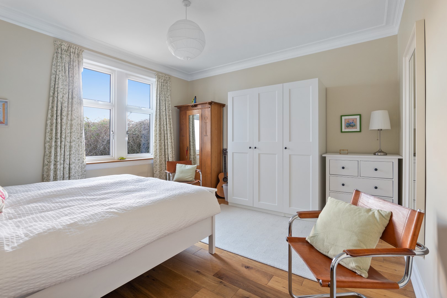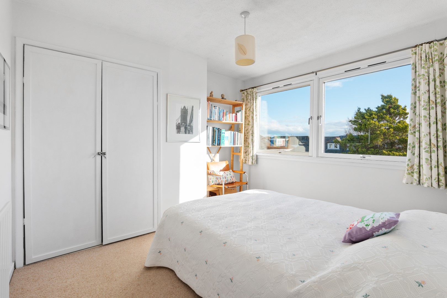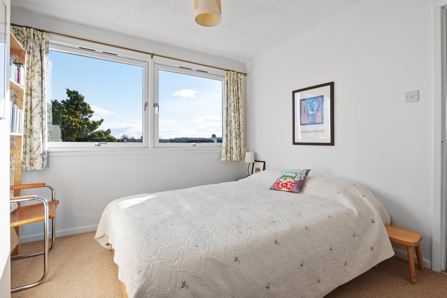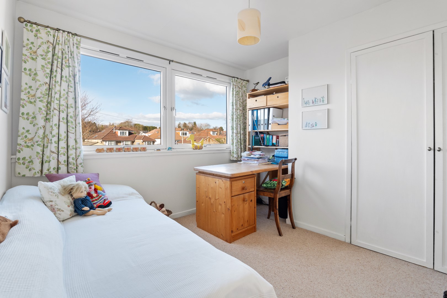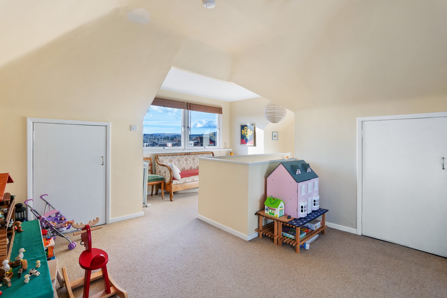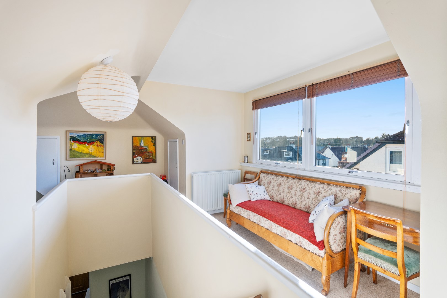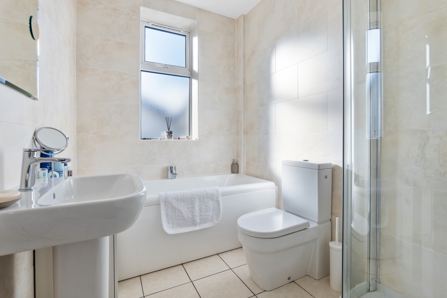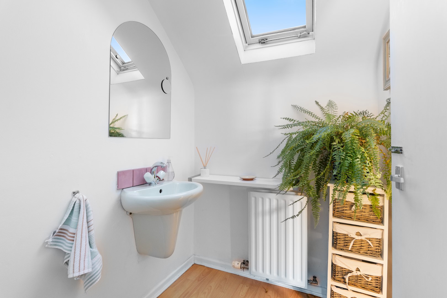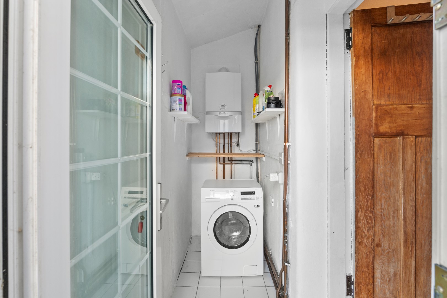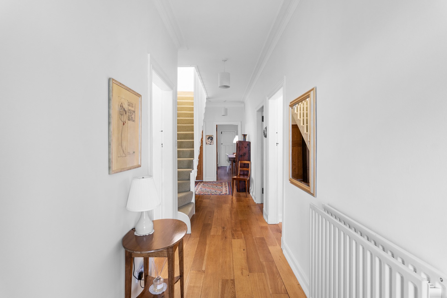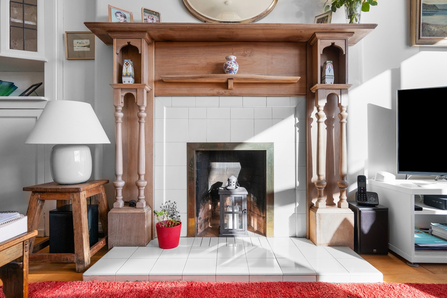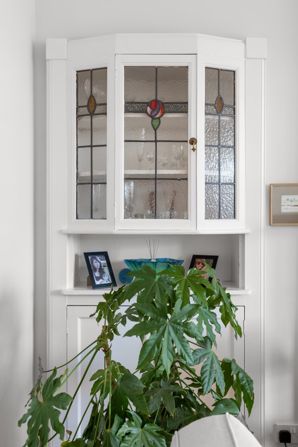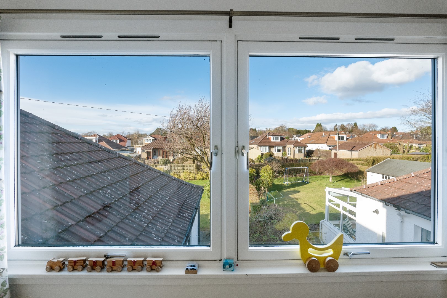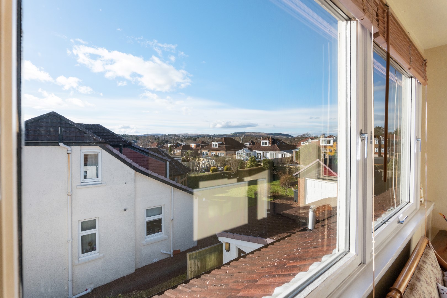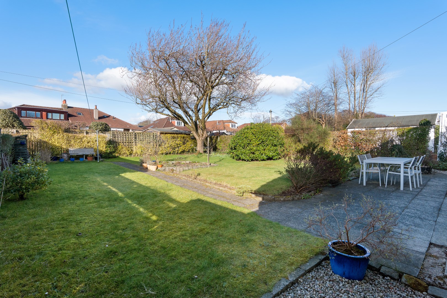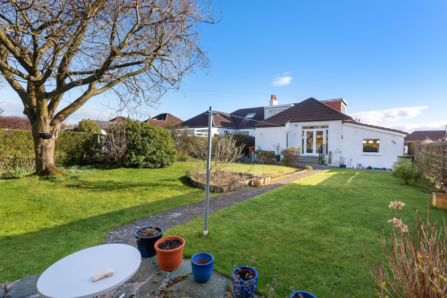19 Kessington Drive
Offers Over £475,000
- 4
- 2
- 2
- 1808 sq. ft.
Meticulously upgraded and maintained, charming 1930s four bedroom semi detached villa, occupying a generous garden plot and benefitting from a large driveway and a substantial garage.
Property Description
A truly charming, wonderfully light and bright, four-bedroom semi-detached villa occupying a generous garden plot in a sought-after Kessington address. Originally built by the highly acclaimed ‘Southern Building Company’ in the 1930’s this extremely spacious family home is ideally positioned close to excellent schooling, a wide range of amenities, and superb transport links, it offers a spacious and flexible seven-apartment layout, perfect for families and downsizers alike. Meticulously upgraded and maintained by our clients, it seamlessly blends character with contemporary convenience, creating a warm and inviting living space.
Upon entering, the welcoming reception hallway leads to a spacious lounge at the front of the property, boasting an elegant bay window, beautiful period shelving, and focal point fireplace. The principal bedroom is generously sized, front facing and benefits from direct access to an adjoining dressing room. An excellent second double bedroom is accessed off the main hall and offers versatility as an additional family or dining room.
The kitchen, a bright and well-appointed space with a range of base and wall mounted units, large island, and integrated appliances, is situated to the rear of the home and offers an open-plan dining area with direct access to the garden. A utility room is conveniently positioned just off the kitchen, providing additional storage and workspace. The ground floor accommodation is completed by a fully tiled four-piece family bathroom.
Upstairs, the expansive upper landing is a fantastic multi-functional space, ideal as a playroom for younger children or indeed for a teenager’s lounge or study area. This level also hosts two well-proportioned double bedrooms, each featuring fitted wardrobe storage, alongside a WC for added convenience. Extensive eaves storage further enhances practicality.
Externally, a large driveway provides ample off-street parking, complemented by well-stocked front and rear gardens featuring beautiful blossom trees. A substantial garage with power and lighting offers excellent storage solutions.
The specification includes gas central heating and double glazing throughout.
Perfectly positioned in a desirable location, this is a rare opportunity to acquire a character-filled home that balances style, space, and modern living.
EER Band - D
Local Area
The suburb of Bearsden is one of Glasgow’s most desired districts in which to reside. There are numerous highly acclaimed educational facilities at both Primary and Secondary levels and leisure facilities are plentiful with a choice of private and state gyms and clubs in abundance. Locally, there is an excellent selection of shops and services at Bearsden Cross along with restaurants, cafes and bars. There are excellent bus links nearby and train stations can be found at Hillfoot, Westerton and Bearsden providing regular services into Glasgow’s West End and City Centre, including a service to Edinburgh.
Glasgow Airport can be reached within twenty-five minutes off peak and, to the north of Bearsden is the world renowned Loch Lomond and The Trossachs National Park.
Directions
Sat Nav - 19 Kessington Drive, Bearsden, G61 2HG
Recently Sold Properties
Enquire
Branch Details
Branch Address
1 Canniesburn Toll,
Bearsden,
G61 2QU
Tel: 0141 942 5888
Email: bearsdenenq@corumproperty.co.uk
Opening Hours
Mon – 9 - 5.30pm
Tue – 9 - 8pm
Wed – 9 - 8pm
Thu – 9 - 8pm
Fri – 9 - 5.30pm
Sat – 9.30 - 1pm
Sun – 12 - 3pm

