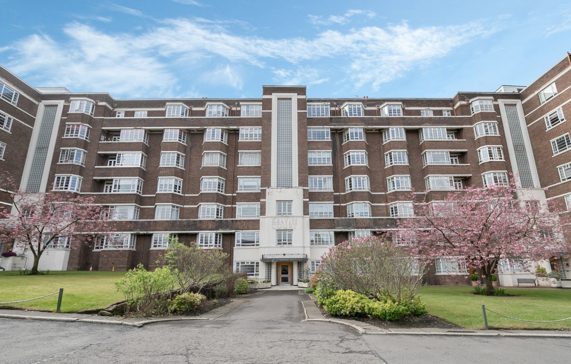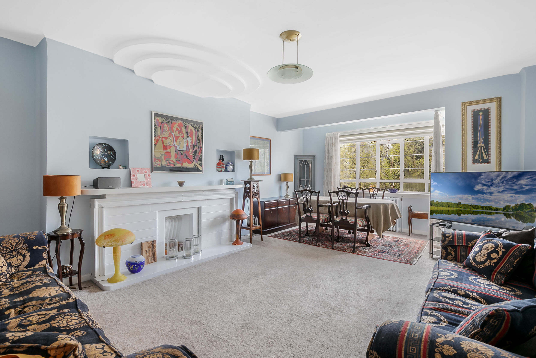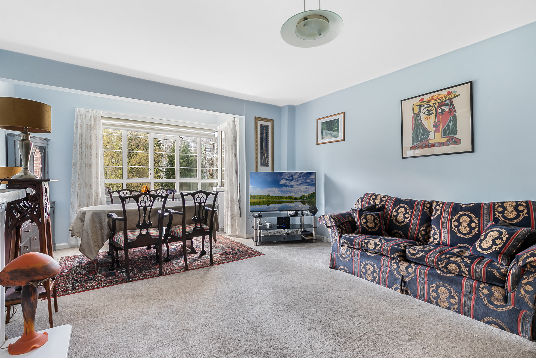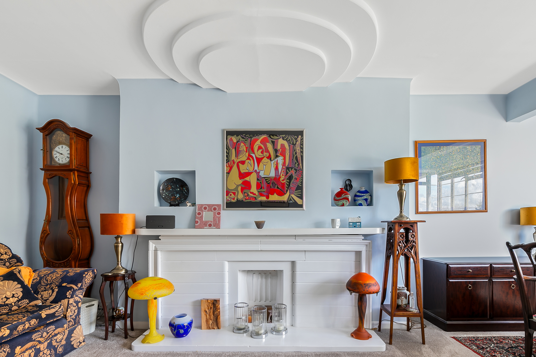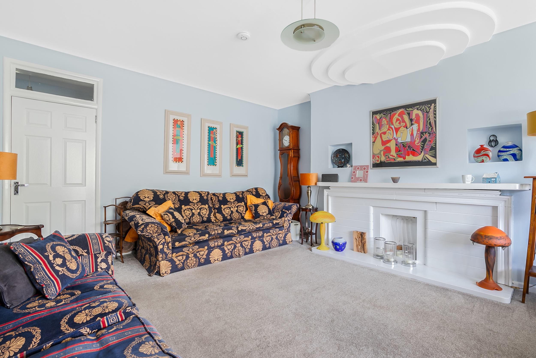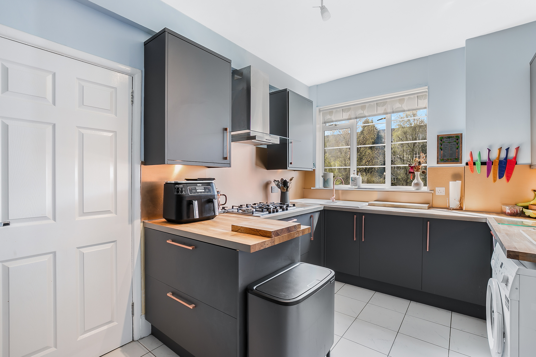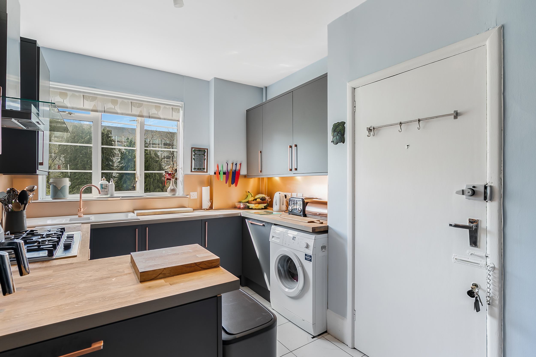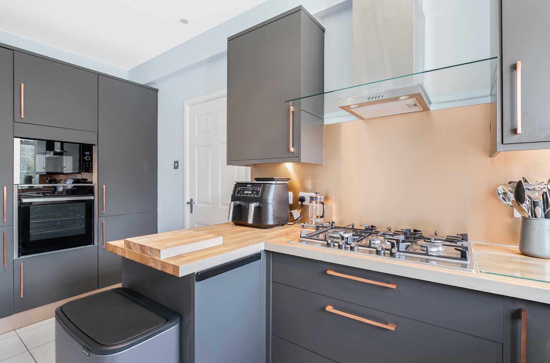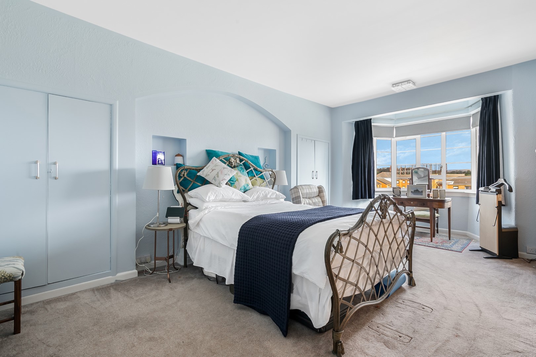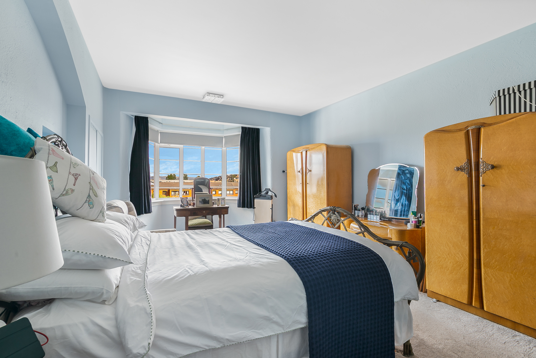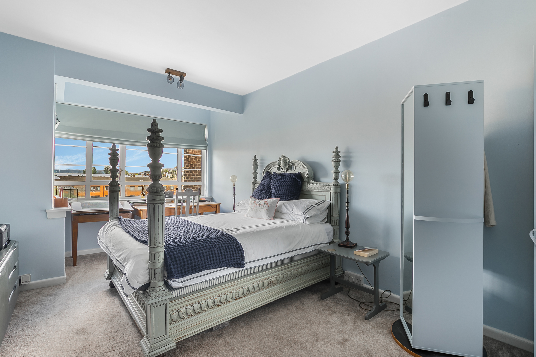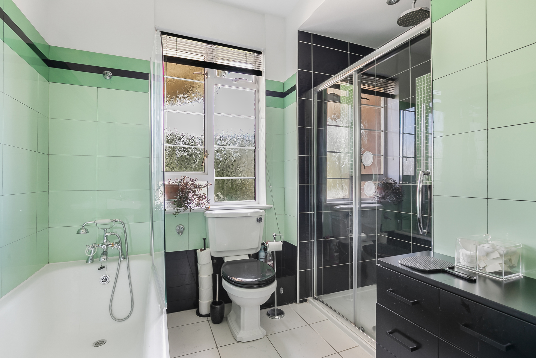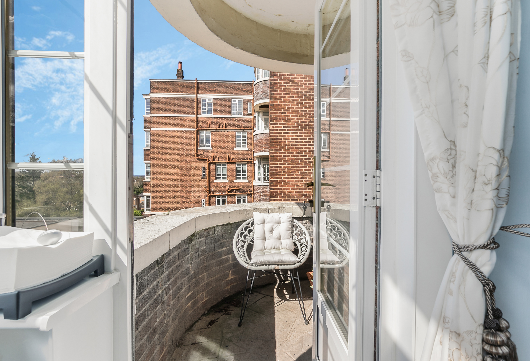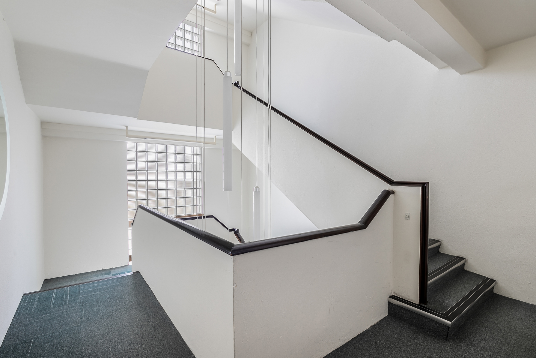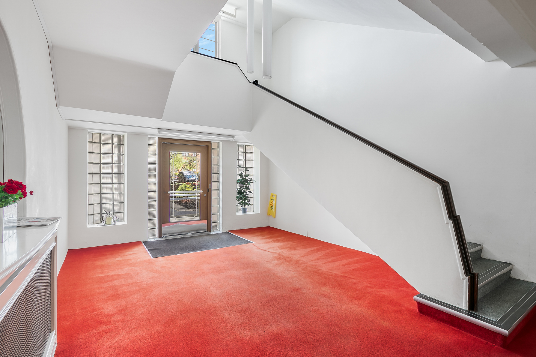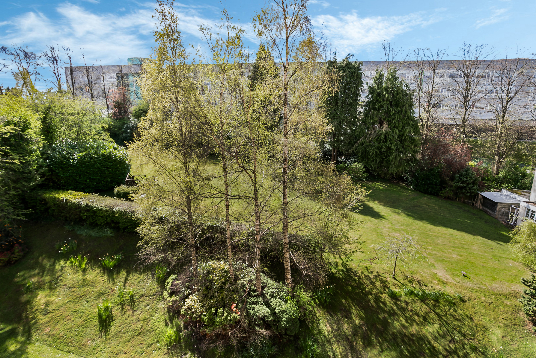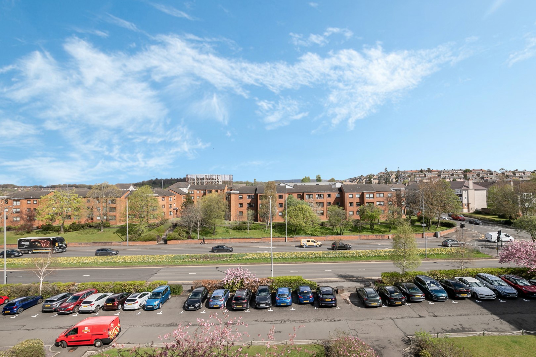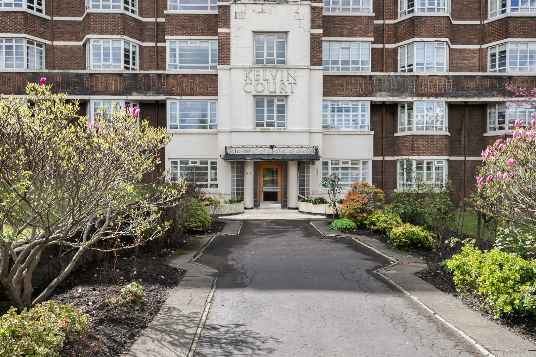A stunning two-bedroom, fourth floor flat, set within the iconic Kelvin Court development.
Description
27 Kelvin Court is a stunning, two-bedroom fourth floor flat that has been well maintained and upgraded by the current owners, set within the iconic Kelvin Court development. Designed by J.N. Fatkin and built between 1937 and 1938, this striking Glasgow Art Deco landmark development sits comfortably back from and runs parallel with Great Western Road. Kelvin Court is set within well-tended and landscaped gardens, with shared residents’, first come first served parking to the front.
The internal accommodation comprises; welcoming reception hall with storage off, large lounge with feature fireplace and south west facing balcony to the rear, and a fantastic modernised dining kitchen, boasting a range of base and wall mounted units and integrated appliances. There are two spacious double bedrooms, both offering ample space for free-standing storage, with the principal further benefiting from built-in wardrobes. To complete the accommodation on offer, there is a striking family bathroom with four-piece suite and original vitrolite tiles, which are in immaculate condition.
In addition, the property benefits from gas central heating via a communal system, double glazing, lift in the building and as previously mentioned, spacious landscaped gardens with seating, including ‘The Meadow’ to the rear. It should also be noted, the property is within the List 1 catchment for Jordanhill School.
EER Band: C
Local Area
The Claythorne district is located within close proximity to a wide range of excellent amenities and recreational facilities, which can be found at Anniesland, Jordanhill and Hyndland. A fantastic selection of comprehensive and independent schools are located nearby.
There is a railway station at Anniesland and bus services operate on Great Western Road. There are also good road links to the City Centre, M8 motorway and Glasgow International Airport.
The property is well placed for access to a number of major employers, including Glasgow University and several hospitals.
Directions
From Corum’s office on Hyndland Road, head north and turn left at the traffic lights onto Great Western Road. Continue on Great Western Road, past Gartnavel Hospital, and Kelvin Court will be found on the left hand side after the traffic lights.
Enquire
Branch Details
Branch Address
82 Hyndland Road,
West End,
G12 9UT
Tel: 0141 357 1888
Email: westendenq@corumproperty.co.uk
Opening Hours
Mon – 9 - 5.30pm
Tue – 9 - 8pm
Wed – 9 - 8pm
Thu – 9 - 8pm
Fri – 9 - 5.30pm
Sat – 9.30 - 1pm
Sun – 12 - 3pm

