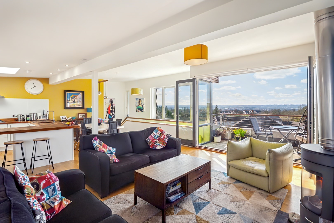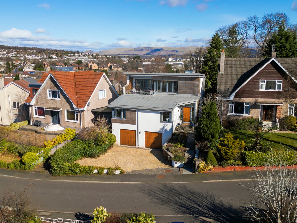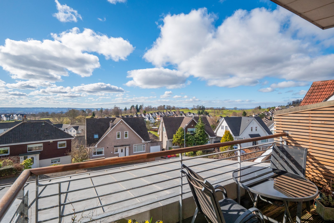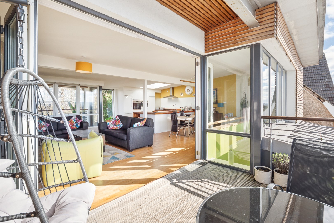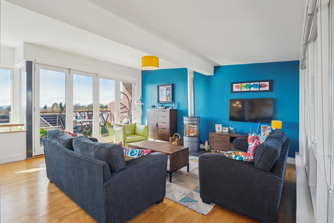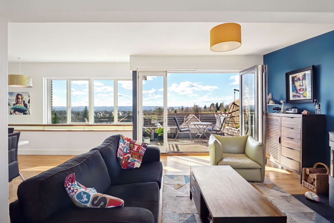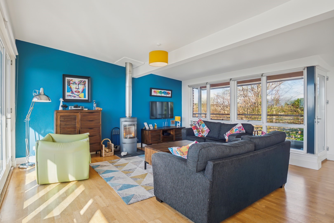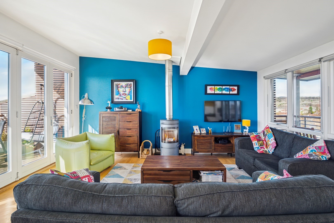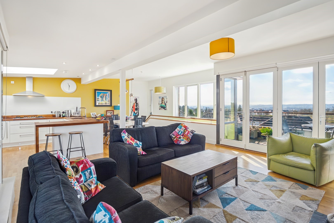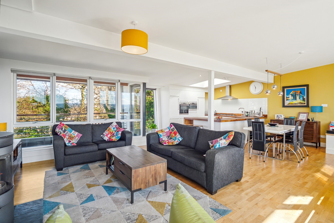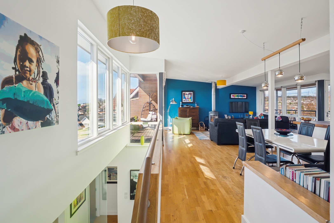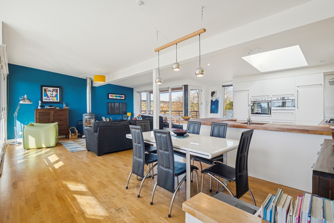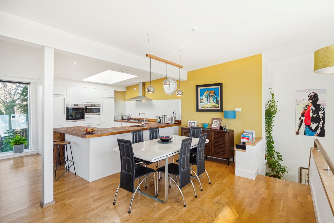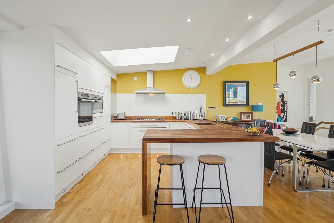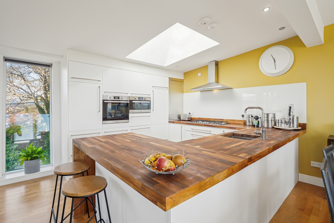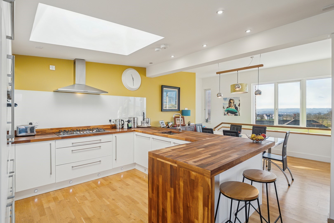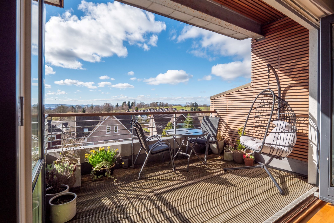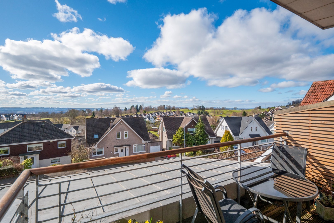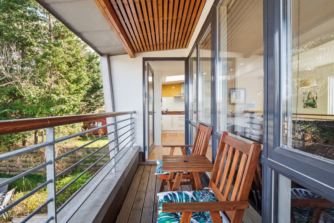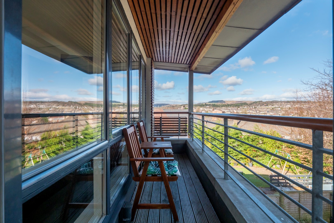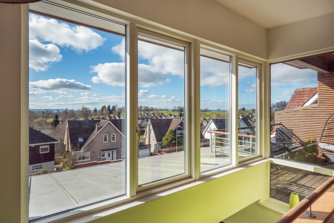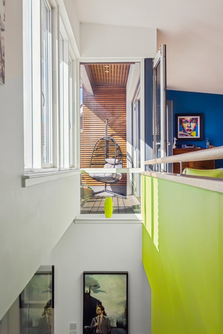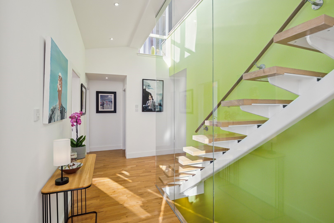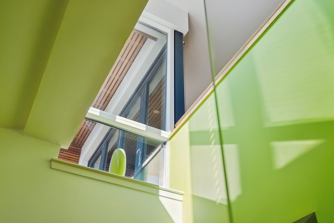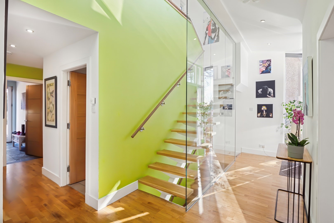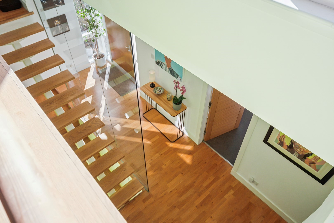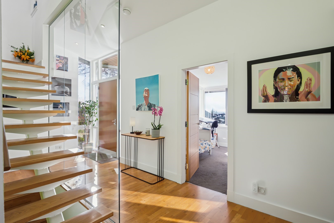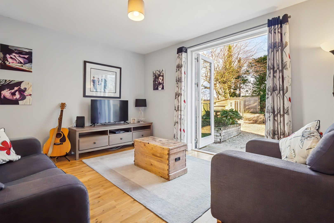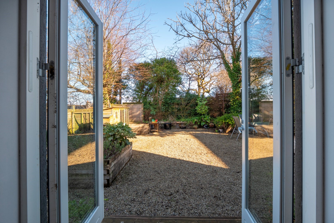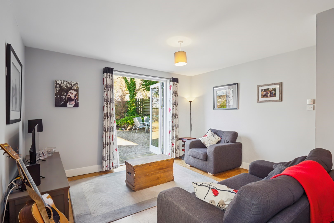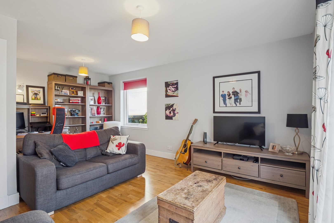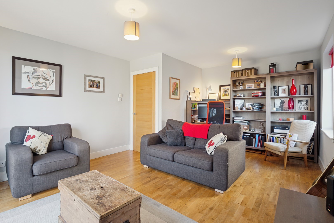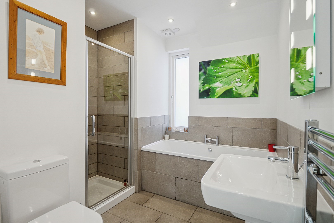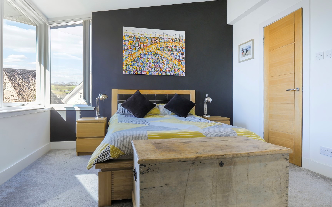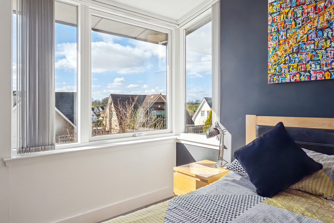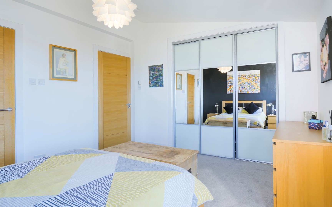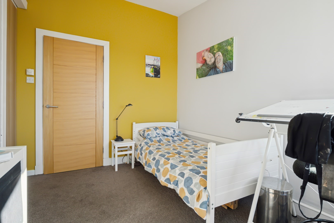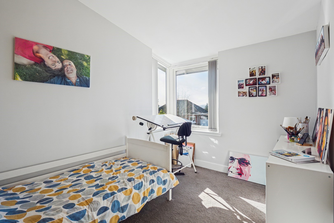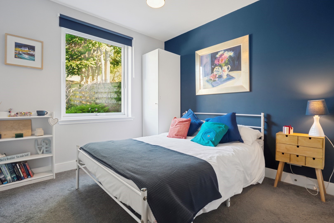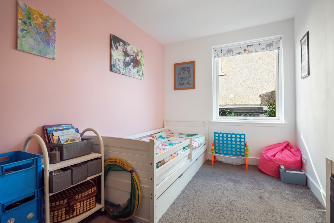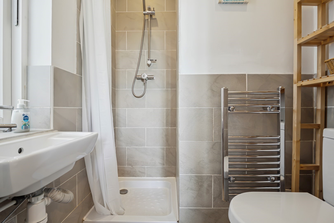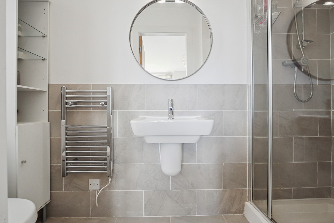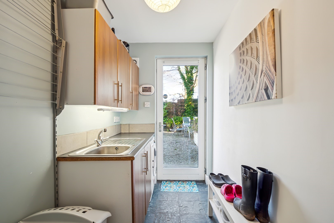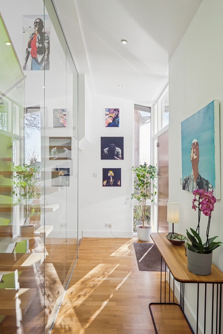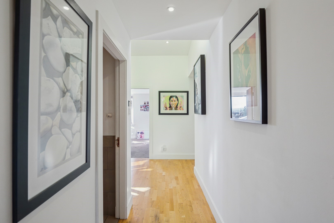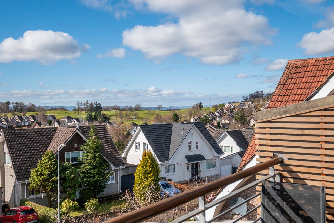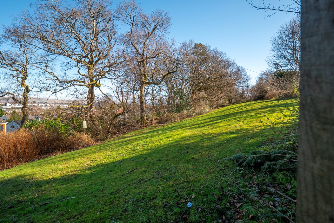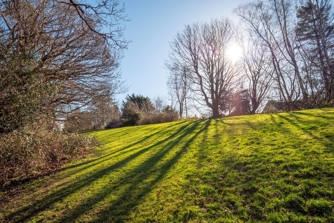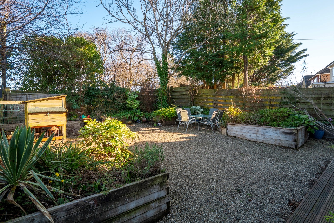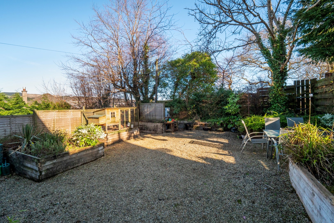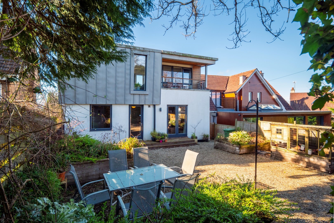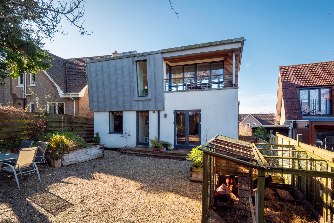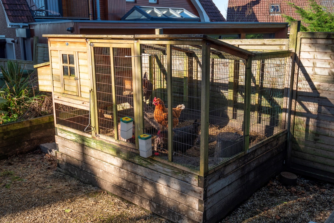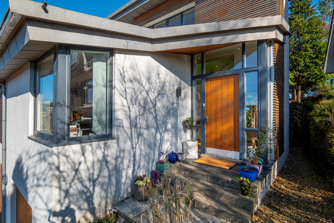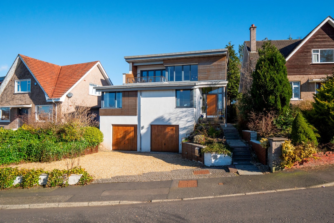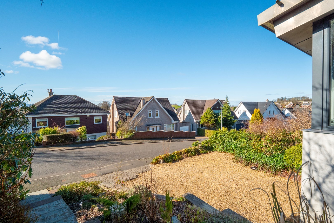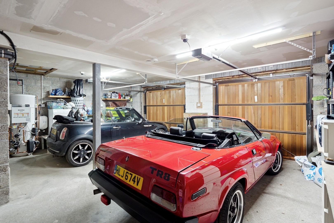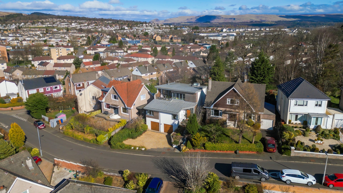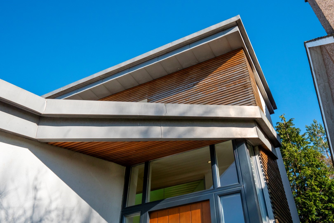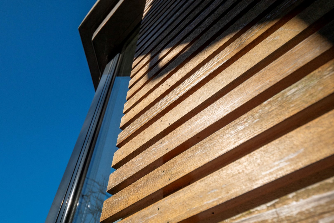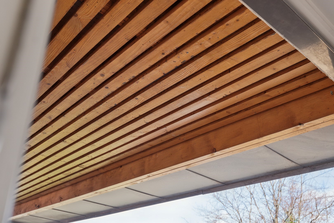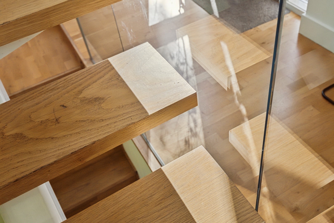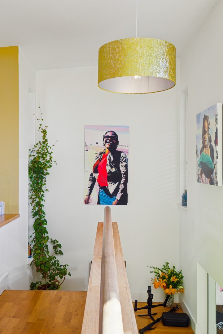38 Westbourne Crescent
Offers Over £585,000
- 4
- 3
- 2
- 1733 sq. ft.
Architect-designed four bedroom detached home, combining striking contemporary architecture with exceptional eco-crudentials and high-quality finishes throughout.
Property Description
Flooded with natural light and delivering outstanding panoramic views, this architect-designed four bedroom detached home combines striking contemporary architecture with exceptional eco-credentials and high-quality finishes throughout.
Built in 2009, this award-winning home was named Best Eco House UK by the Daily Telegraph/Homebuilding and Renovating Magazine and was later featured in Homes & Interiors Scotland. Designed to maximise its stunning south-facing aspect, the main living space is positioned on the upper level, where floor-to-ceiling windows, bi-fold doors and strategically placed skylights create a bright, open environment. The lounge, dining area and kitchen flow seamlessly, with a Scan 50 wood-burning stove providing a cosy focal point. Bi-fold doors open onto a front-facing balcony, offering breathtaking city views, while a rear balcony, accessed via the kitchen, provides a more secluded outdoor retreat.
The entrance level hosts four well-proportioned bedrooms, including a stunning principal suite, with a stylish en-suite shower room and fitted wardrobes. A second double bedroom also benefits from its own en-suite, while two further bedrooms share a beautifully finished family bathroom, with four piece suite. A versatile and generously proportioned family room opens onto the rear garden and a well-equipped utility room provides additional practical space.
The property benefits from a spacious integral double garage, with electric Hormann doors, power and lighting. A driveway provides parking for multiple vehicles, with feature lighting set into the retaining walls. The landscaped rear garden is enclosed and private, with direct gated access to the lovely Antonine Wall park, which is the ideal place for children to play, dog walks or general relaxation.
Constructed with insulated concrete formwork (ICF) for energy efficiency, the home features high-performance Danish Rationel windows, underfloor heating powered by a new air source heat pump and a passive solar gain design optimises energy retention. The exterior showcases Sto Acrylic render and Western Red Cedar panelling, while the impressive mono-pitch roof is finished in low-maintenance terne-coated stainless steel.
Located within walking distance of Bearsden’s excellent schools, including Castlehill Primary and the highly ranked Bearsden Academy, this exceptional home is also convenient for local shops, amenities and transport links at Bearsden Cross.
This is a rare opportunity to acquire a design-led, eco-conscious home, in a prime location.
EER Band - C
Local Area
The suburb of Bearsden is one of Glasgow’s most desired districts in which to reside. There are numerous highly acclaimed educational facilities at both Primary and Secondary levels and leisure facilities are plentiful with a choice of private and state gyms and clubs in abundance. Locally, there is an excellent selection of shops and services at Bearsden Cross along with restaurants, cafes and bars. There are excellent bus links nearby and train stations can be found at Hillfoot, Westerton and Bearsden providing regular services into Glasgow’s West End and City Centre, including a service to Edinburgh.
Glasgow Airport can be reached within twenty-five minutes off peak and, to the north of Bearsden is the world renowned Loch Lomond and The Trossachs National Park.
Directions
38 Westbourne Crescent, Bearsden, G61 4HD
Enquire
Branch Details
Branch Address
1 Canniesburn Toll,
Bearsden,
G61 2QU
Tel: 0141 942 5888
Email: bearsdenenq@corumproperty.co.uk
Opening Hours
Mon – 9 - 5.30pm
Tue – 9 - 8pm
Wed – 9 - 8pm
Thu – 9 - 8pm
Fri – 9 - 5.30pm
Sat – 9.30 - 1pm
Sun – 12 - 3pm

