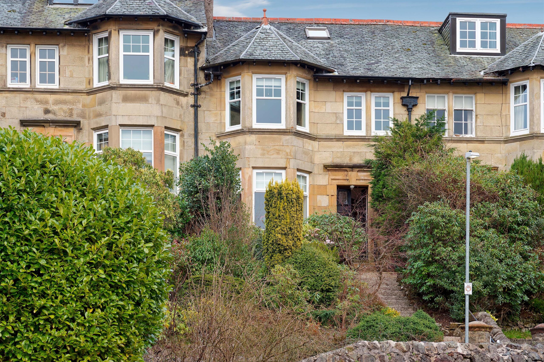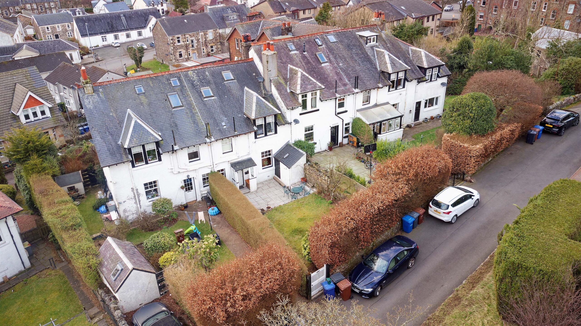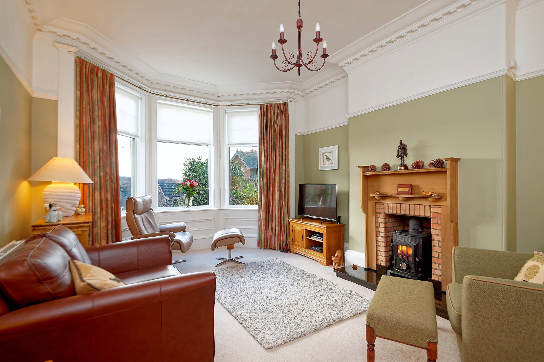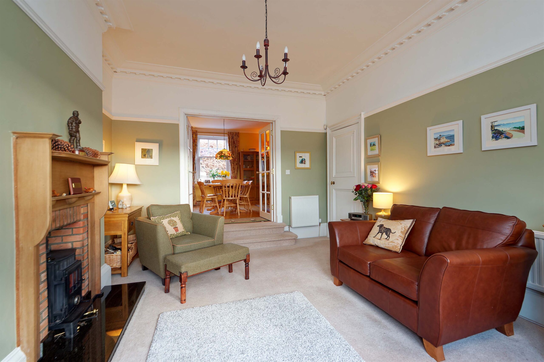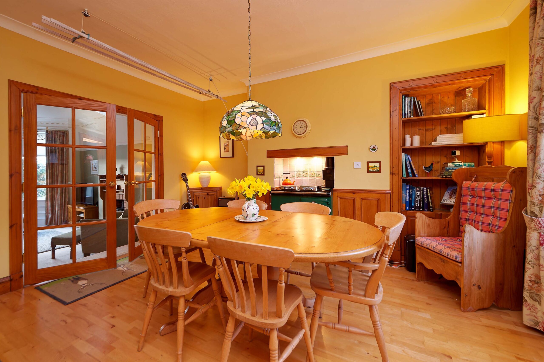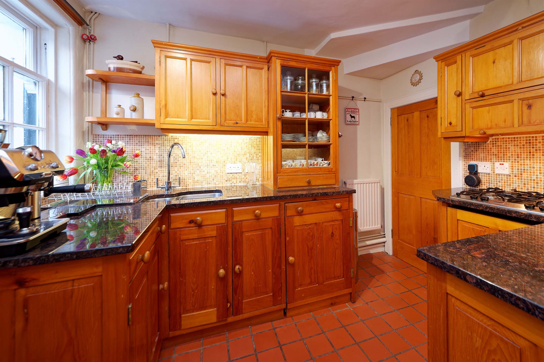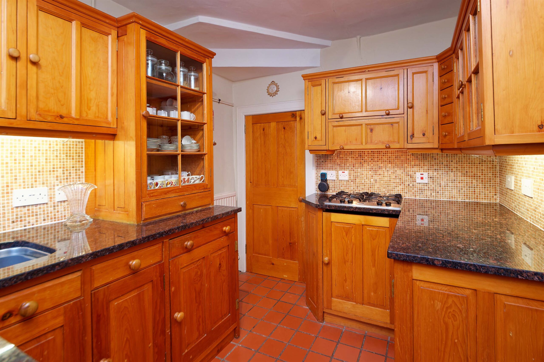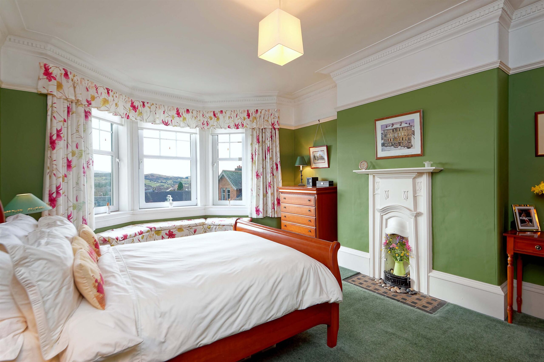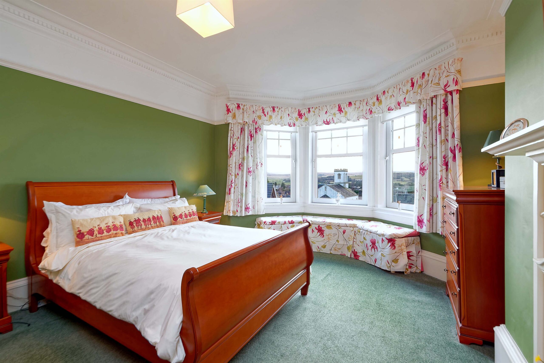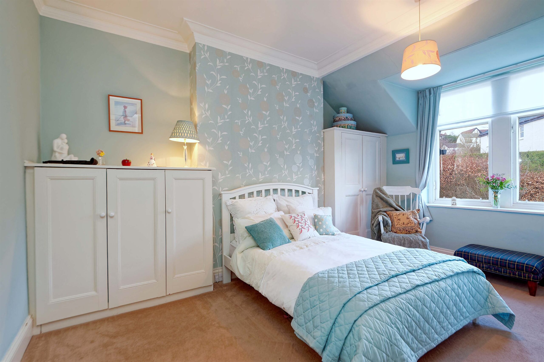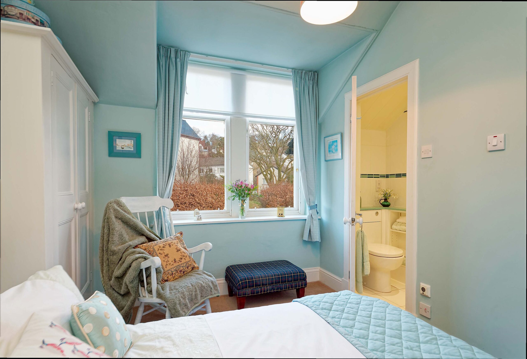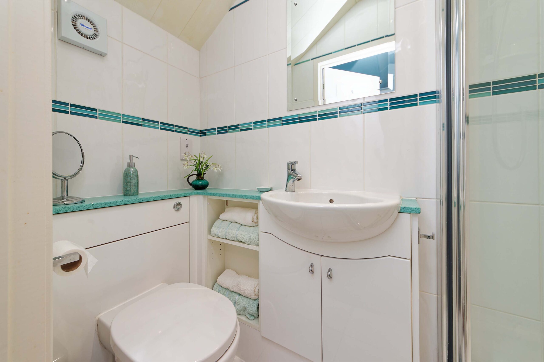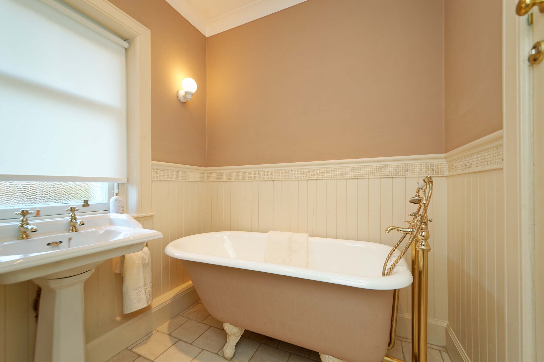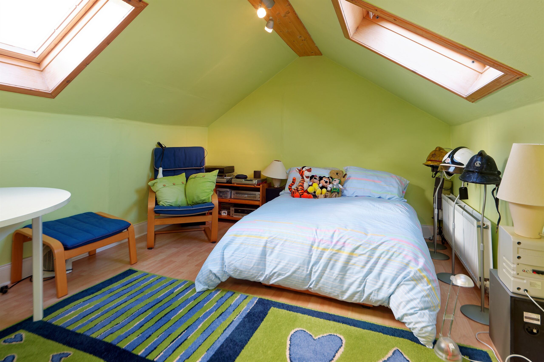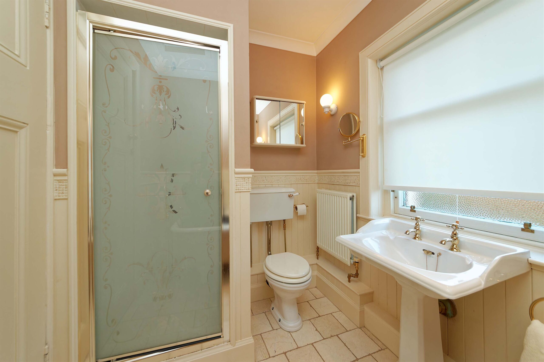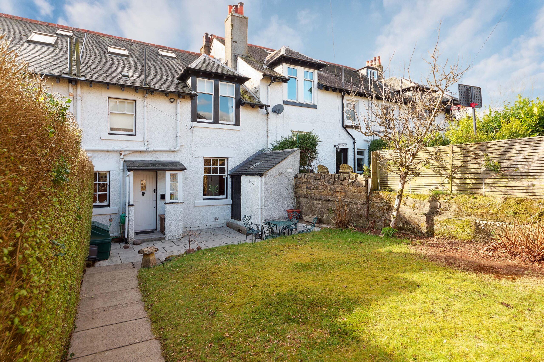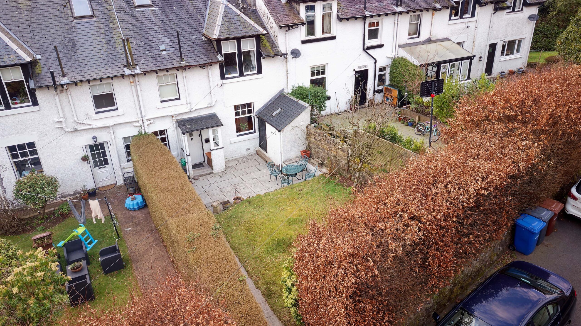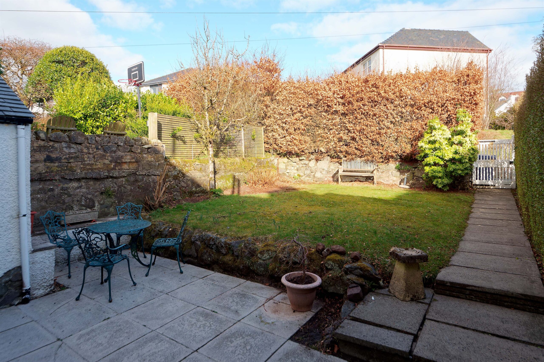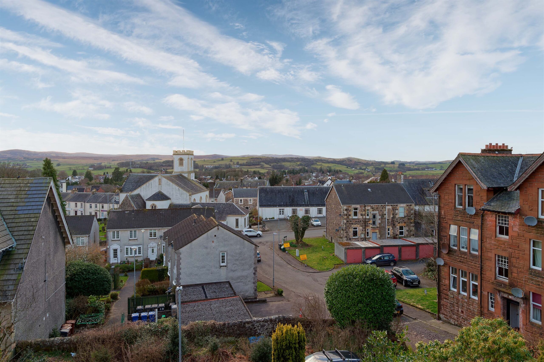Heathbank Glenburn Drive
Offers Over £357,000
- 3
- 2
- 2
- 1377 sq. ft.
An elegant traditional terraced villa by renowned architect James Austen Laird, offering stylish family accommodation with a convenient village centre location and fine views towards the surrounding countryside.
Property Description
A charming traditional mid terrace villa positioned on Glenburn Drive within the attractive village of Kilmacolm. This terrace occupies an elevated position close to the vibrant village centre with the front facing apartments commanding panoramic views over the village in the direction of Clyde Muirshiel Regional Park.
This elegant home by renowned local architect James Austen Laird, displays a wealth of period features in the arts and crafts style. The home has been sympathetically maintained and upgraded to blend period charm with the convenience of modern day living. There is an elegant timber fire surround with multifuel stove within the spacious lounge and a Rayburn range positioned within the dining room. The second bedroom features fitted wardrobes and a modern ensuite shower room. The bathroom also features a traditionally styled suite with a roll top bath, WC, wash basin and a separate shower area. The speciation of this property includes a gas central heating system and there is double glazing to the front facing apartments with traditional sash and case windows to the rear.
The accommodation in this property comprises of an entrance vestibule opening into a broad reception hallway with a cloakroom and a stair to the upper floor. The lounge is a charming room, extending to over eighteen feet in length with a bay window allowing fine views over the village, a fireplace with a multifuel stove and twin steps leading via timber glazed doors to the dining room. This large apartment has a window formation to the rear, display shelving, timber flooring and a Rayburn range style cooker. The kitchen features traditional cabinet style furniture with granite worktop service and a gas hob. There is an understairs storage pantry which has space and plumbing for a washing machine. The kitchen has a window to the rear garden and a stable door to the covered rear porch and the enclosed rear gardens.
The broad stair has a timber handrail and balustrade with the half landing providing entry to the stylish bathroom that contains a four piece suite including a roll top bath and separate shower area. The second bedroom to the rear of the property is double sized with fitted wardrobes and a modern ensuite shower room. There is a charming main double bedroom with a bay window commanding magnificent views over the village. The third double bedroom has fine views and fitted wardrobe. There is a cupboard in the upper hall which includes a narrow stair to the floored and lined attic room which has Velux windows to either side and a radiator installed.
The property is set within private garden grounds with terraced front gardens including various display beds and a level terrace ideal for outside dining along the front elevation of the property. The enclosed rear gardens have a flagstone terrace, an external storage cellar and a lawn screened and bound by a variety of mature hedgerow with an access gate to the rear.
EER band: D
Council Tax Band: E
Local Area
Kilmacolm is a highly sought after village positioned in the heart of the Gryffe valley. The village offers an excellent range of shops, cafes, and restaurants. Local schooling includes Kilmacolm Nursery and Primary School with secondary education at the modern Port Glasgow High School Campus. The village is home to the independent Duchal Nursery School and the prestigious St. Columba’s School. The sporting and leisure amenities are varied with a tennis club, bowling club, the picturesque Kilmacolm Golf Club, Birkmyre Park playing fields and gym, local fisheries and angling at Knapps Loch and the River Gryffe.
Travel Directions
Heathbank, Glenburn Drive, Kilmacolm, PA13 4BZ -- parking access at the rear via the second cul-de-sac on the left from Barr's Brae.
Enquire
Branch Details
Branch Address
2 Windsor Place,
Main Street,
PA11 3AF
Tel: 01505 691 400
Email: bridgeofweir@corumproperty.co.uk
Opening Hours
Mon – 9 - 5.30pm
Tue – 9 - 5.30pm
Wed – 9 - 8pm
Thu – 9 - 8pm
Fri – 9 - 5.30pm
Sat – 9.30 - 1pm
Sun – 12 - 3pm

