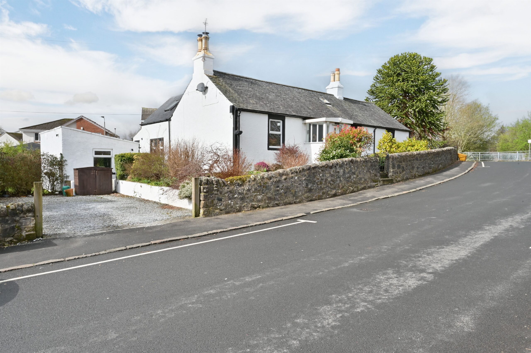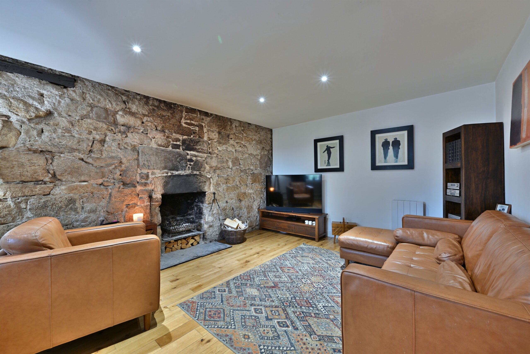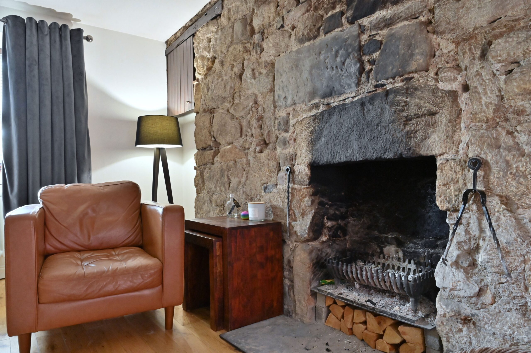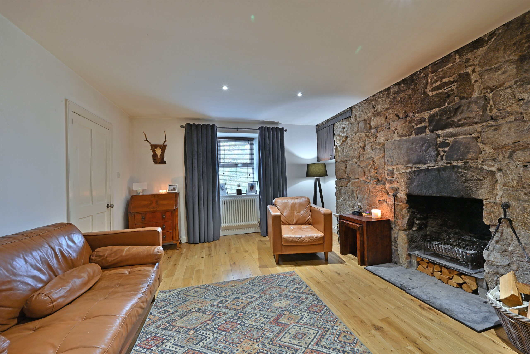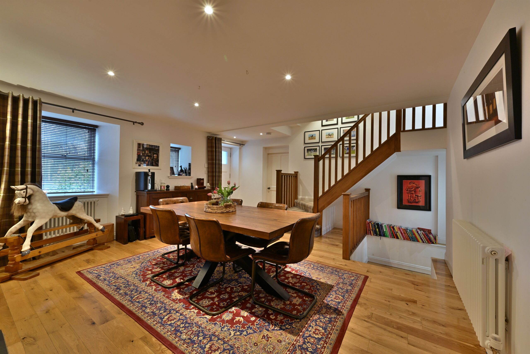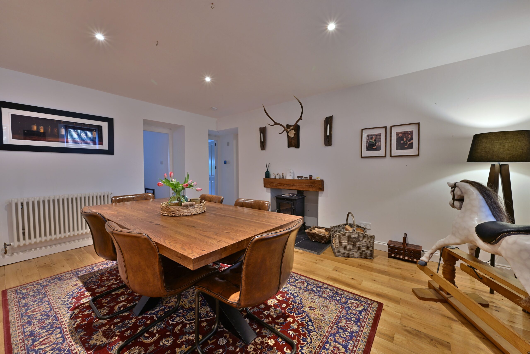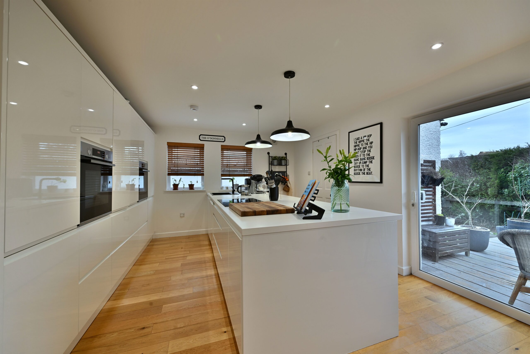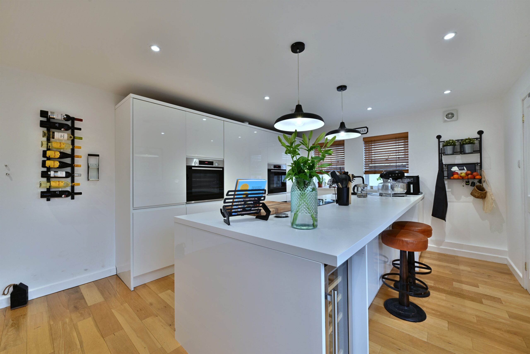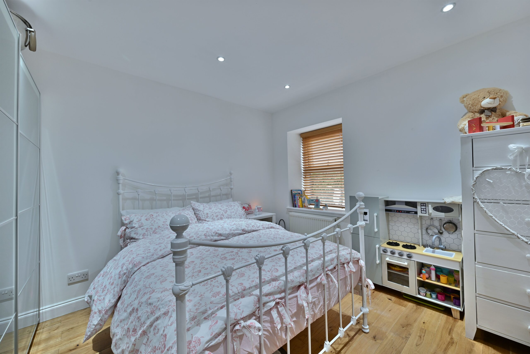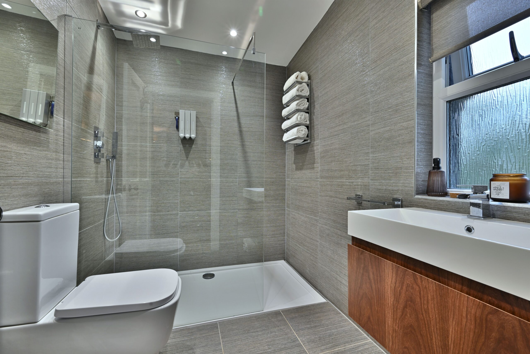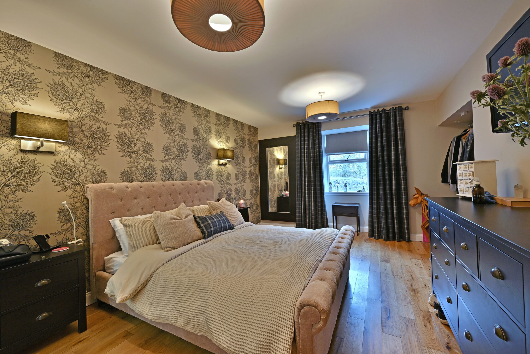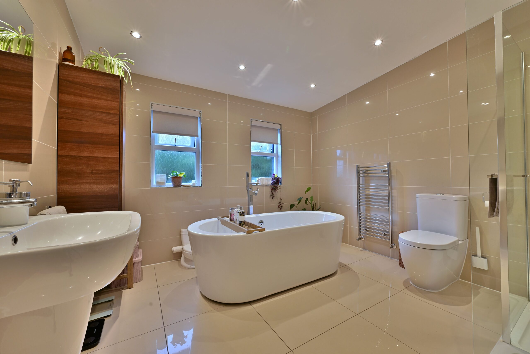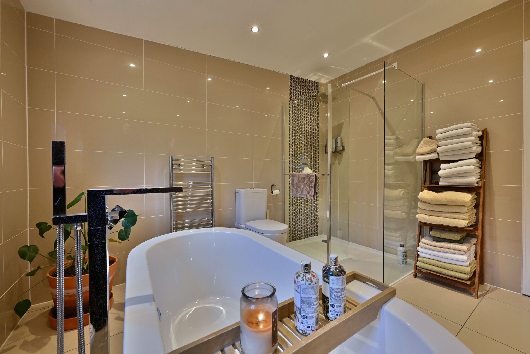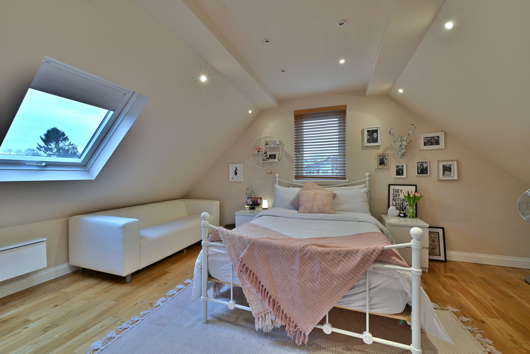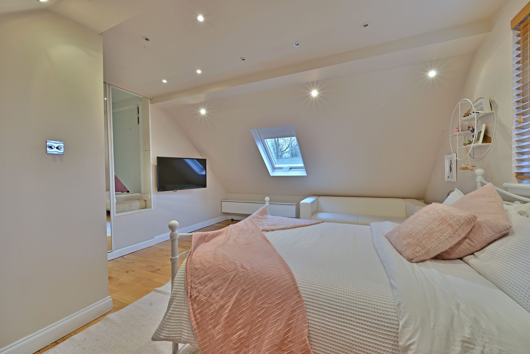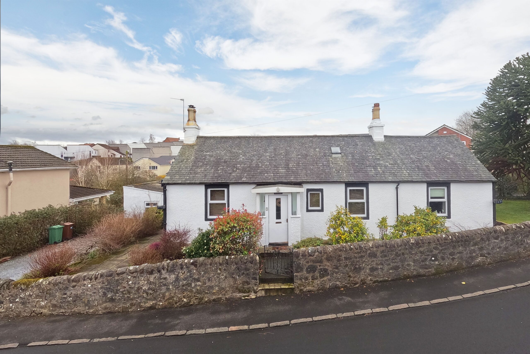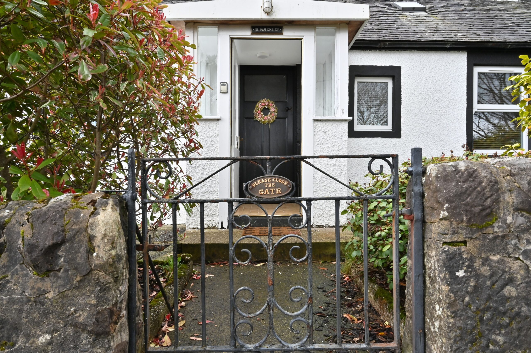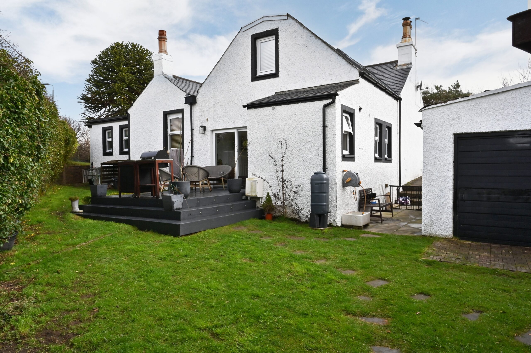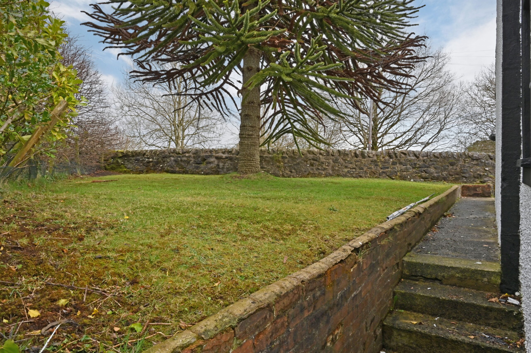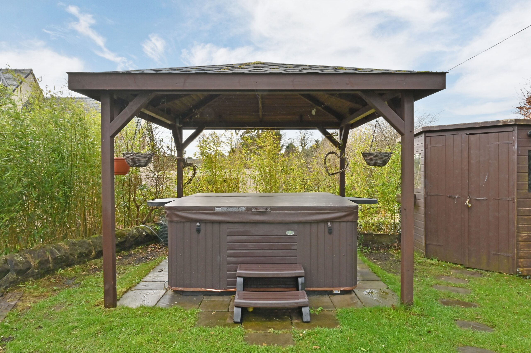An outstanding traditional cottage renovated and developed to provide a stunning three bedroom family home in the highly regarded West Renfrewshire village of Houston.
Property Description
Summerlee is an attractive traditional detached cottage occupying a corner position within the Crosslee area of Houston. This is an ideal location with its close proximity to the highly regarded, prestigious Gryffe High School and close to local shopping. Houston offers an attractive mix of village lifestyle and within commuting distance to Glasgow international Airport and the M8 Motorway leading to Glasgow City Centre.
This stunning home has been meticulously maintained and developed by the current owners to blend traditional character with highly specified modern interior. There is a contemporary range of modern fitted furniture with integral appliances including a large central island, timber flooring and French doors to the rear garden. There is luxury sanitary wear and underfloor heating installed within the spacious family bathroom and ensuite shower room. The specifications of this home include a fitted utility room, gas central heating system and double glazing. There are some period features including an exposed stone wall within the formal lounge and a fireplace with wood burning stove within the lovely dining room forming the centre focal point of this home.
The accommodation is formed over two levels and comprises of an entrance porch leading to the large central dining room which has stairs to the upper level and a wood burning stove as well as providing entry to all ground floor apartments. The charming lounge has front facing window formation with an exposed stone wall and open fireplace. The principal bedroom is a stunning sized room with contemporary décor and access to a luxury Pocelanosa tiled ensuite shower room. There is a second double bedroom on the ground floor level adjacent to the luxury family bathroom with a four piece suite comprising of a free standing bath with mixer tap, WC, wash basin and large corner shower. There is a luxury dining sized kitchen with integral appliances, a utility room and French doors to the rear garden. On the upper floor of the property there is a further third double sized bedroom which has a sliding door and access to an attic room which provides extensive storage space.
EER band: D
Council Tax Band: E
Local Area
The conservation village of Houston is popular with commuters with good road links via the A737 to the M8 motorway network. Johnstone railway station has regular services to Glasgow city centre and the Clyde coast. Houston has excellent local schooling at Nursery, Primary and Secondary levels including the sought after Gryffe High School. There are several golf courses in the local area, equestrian facilities at Ingliston, a bowling club and Strathgryffe Tennis, Squash and Fitness Centre.
Travel Directions
Summerlee, Houston Road, Houston, PA6 7AW
Enquire
Branch Details
Branch Address
2 Windsor Place,
Main Street,
PA11 3AF
Tel: 01505 691 400
Email: bridgeofweir@corumproperty.co.uk
Opening Hours
Mon – 9 - 5.30pm
Tue – 9 - 5.30pm
Wed – 9 - 8pm
Thu – 9 - 8pm
Fri – 9 - 5.30pm
Sat – 9.30 - 1pm
Sun – 12 - 3pm

