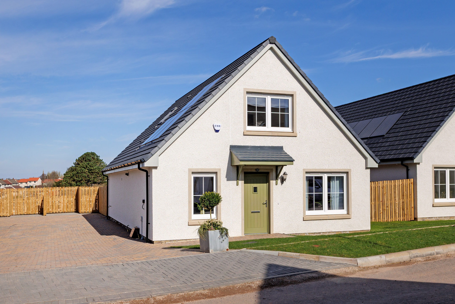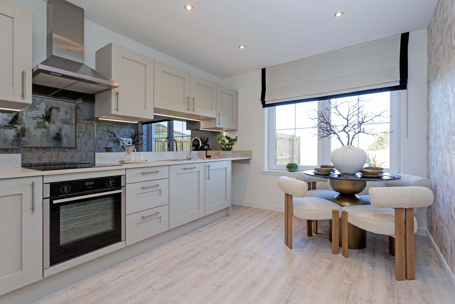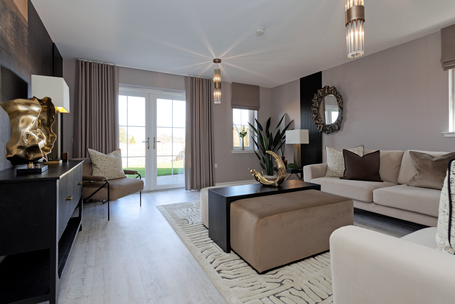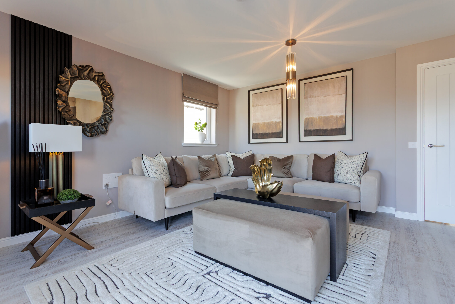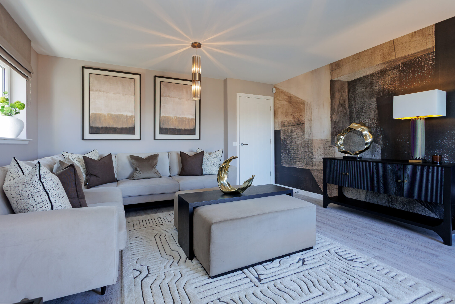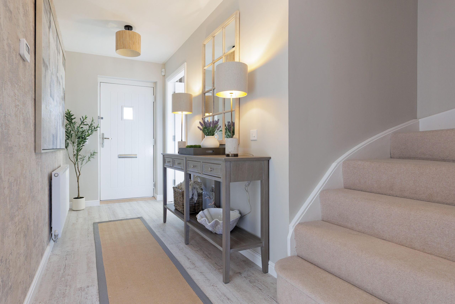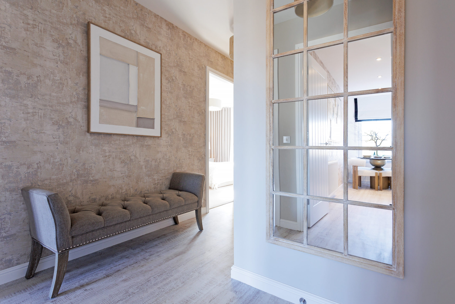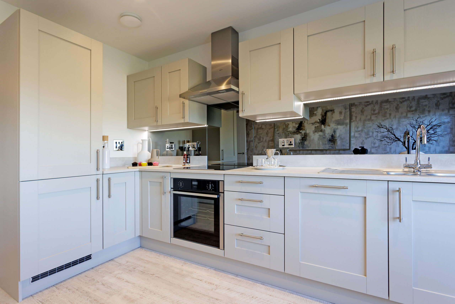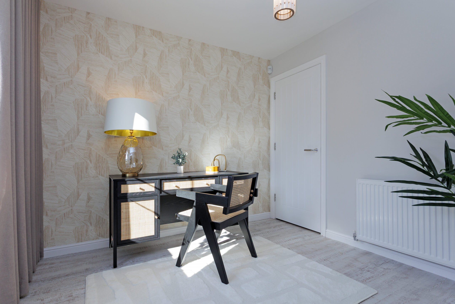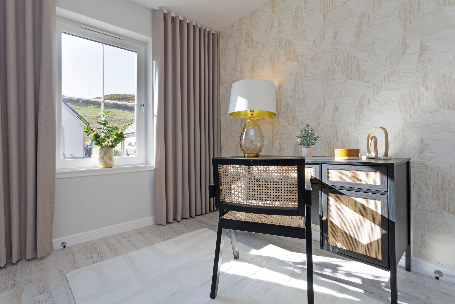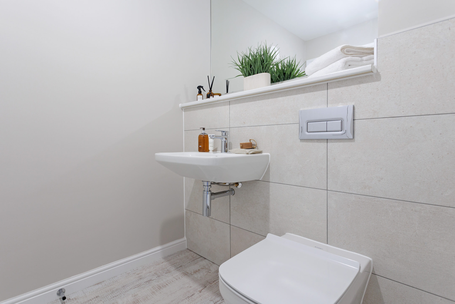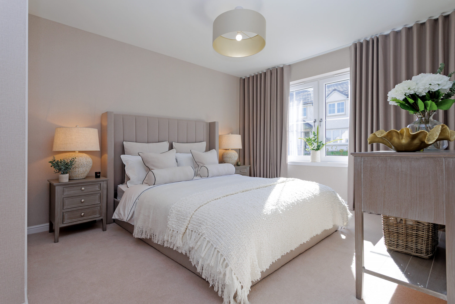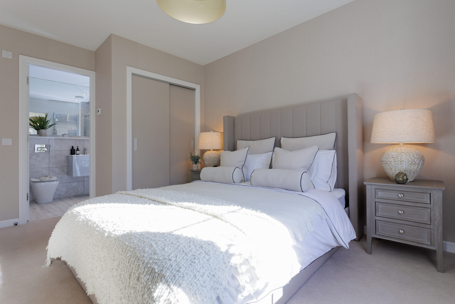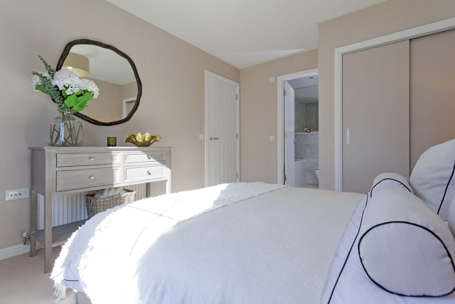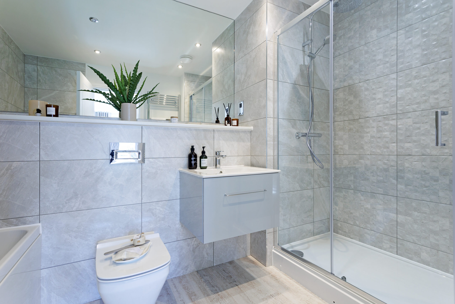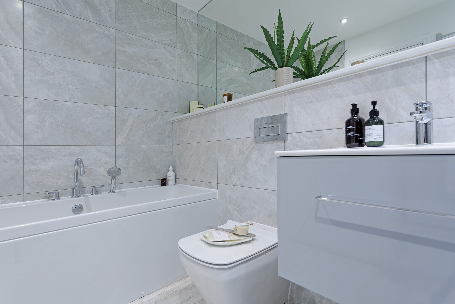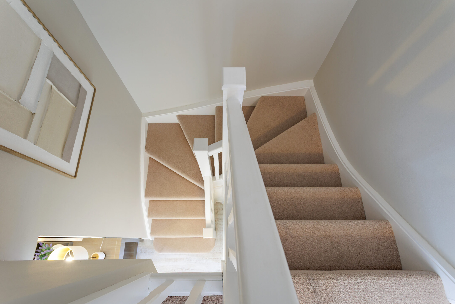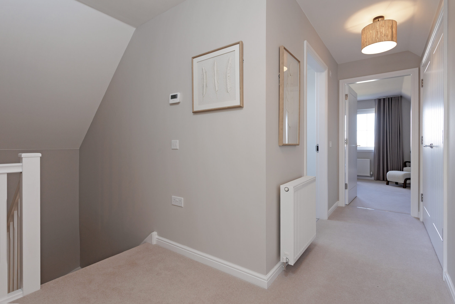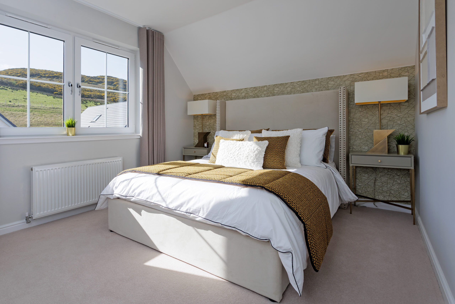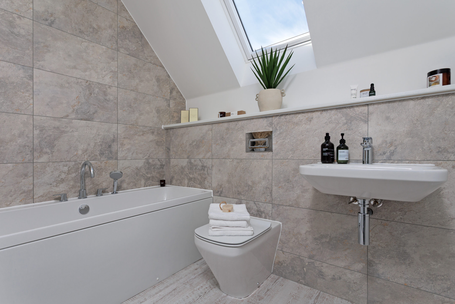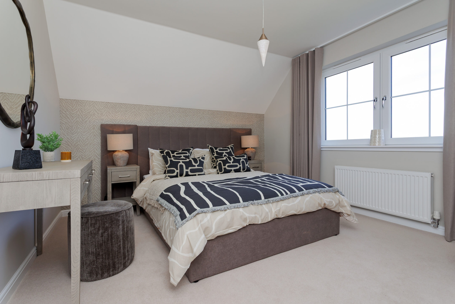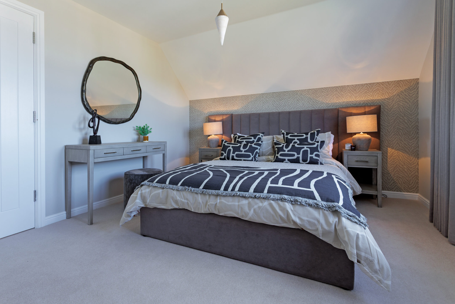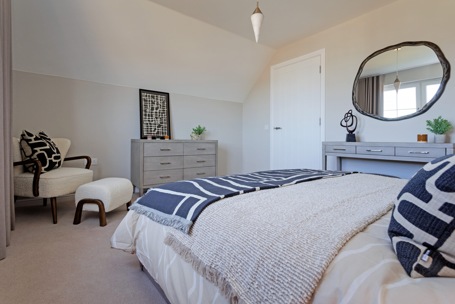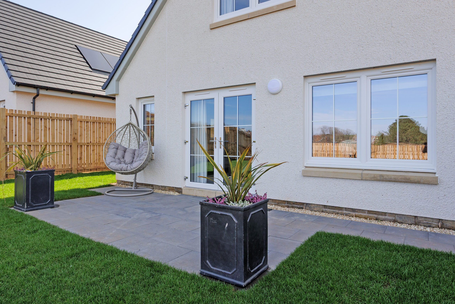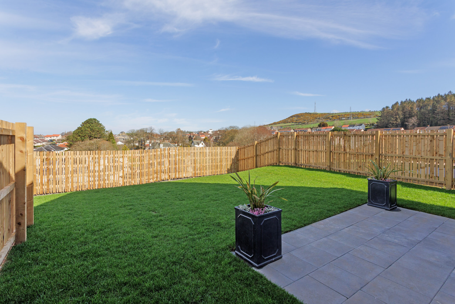The Bruce Braidlaw Rise
Fixed Price £397,995
- 4
- 2
- 1
- 1350 sq. ft.
LAST CHANCE TO BUY – 5% DEPOSIT PAID The Bruce is an attractive four-bedroom detached bungalow.
Property Description
The Bruce is an attractive four-bedroom detached bungalow. Featuring stylish French doors with views of the garden, the spacious lounge / dining room is the ideal setting for entertaining family and friends. The separate, well-appointed breakfasting kitchen is perfect for budding chefs who like to cook up a storm.
The principal bedroom boasts a luxurious four-piece en-suite, fitted wardrobe and is conveniently located on the ground floor along with an additional bedroom which offers the versatility of a study for those who work from home or studying for exams. Completing the ground floor is a convenient cloakroom, ensuring practicality and ease of living.
On the upper floor of this attractive home, a further two double bedrooms are accompanied by a family bathroom and benefits from excellent storage space.
Local Area
West Kilbride, which incorporates Seamill, is a small village which lies South of Largs and looks across the Firth of Clyde over to the Isle of Arran. The village has many amenities which include a primary school, championship links golf course, bowling and tennis clubs, leisure, coffee and shopping opportunities and benefits from its position as Craft Town Scotland with a range of independent studios and shops as well as the Barony Centre hosting exhibitions and events. The village is well positioned for accessing all major road networks, is approximately 40 minutes from both Prestwick and Glasgow International airports and has a train station which provides a frequent service to Largs and Glasgow.
Enquire
Branch Details
Branch Address
66 Main Street,
Largs,
KA30 8AL
Tel: 01475 675 001
Email: largs@corumproperty.co.uk
Opening Hours
Mon – 9 - 5:30pm
Tue – 9 - 5.30pm
Wed – 9 - 5:30pm
Thu – 9 - 5:30pm
Fri – 9 - 5:30pm
Sat – 9:30 - 1pm
Sun – Closed

