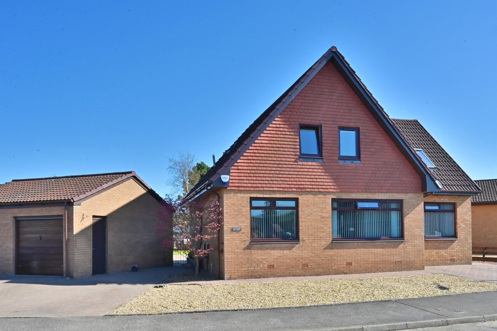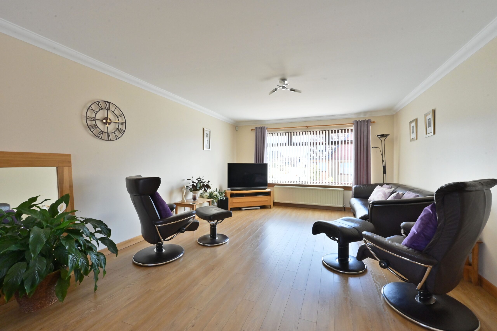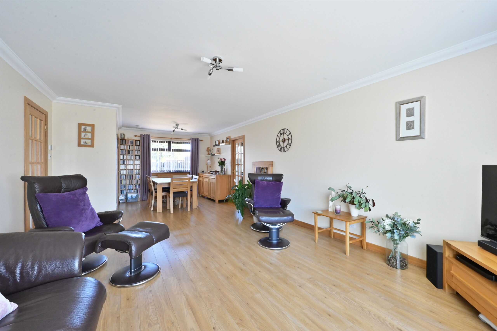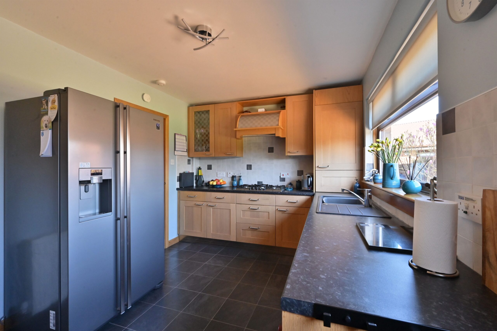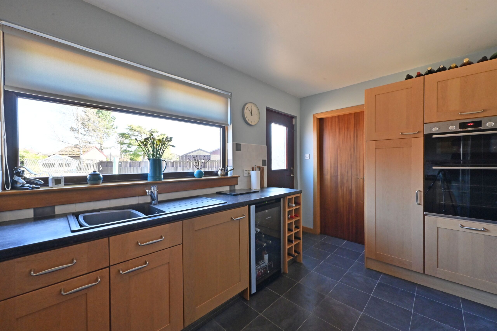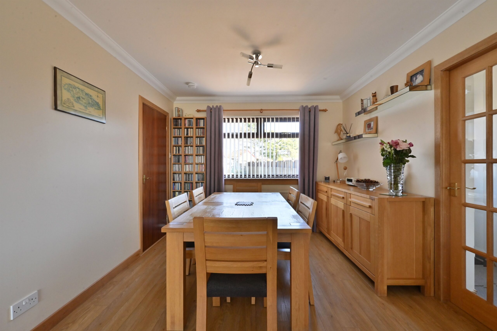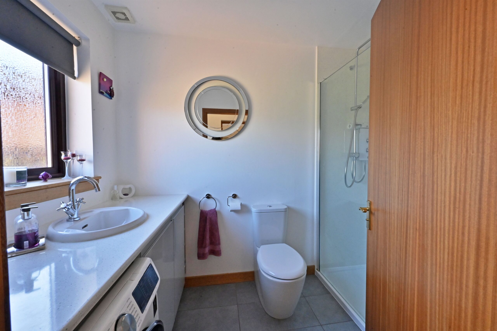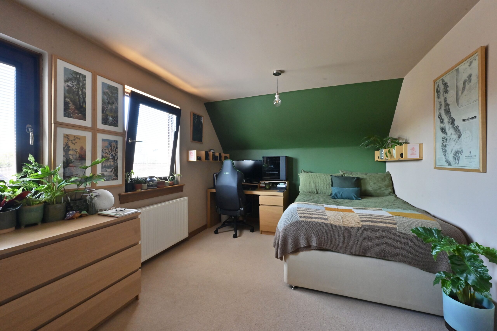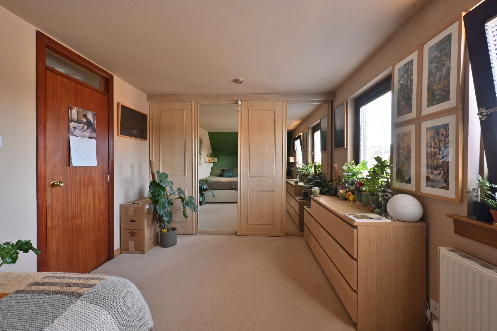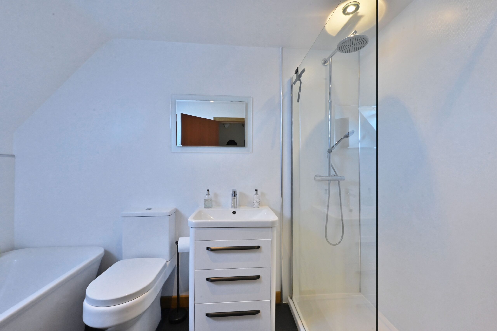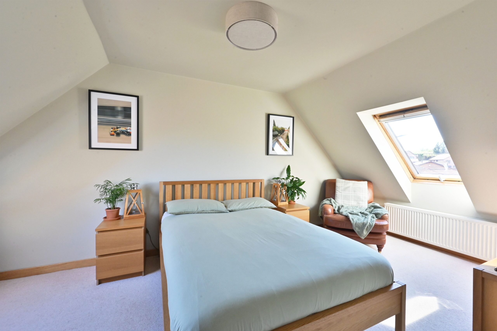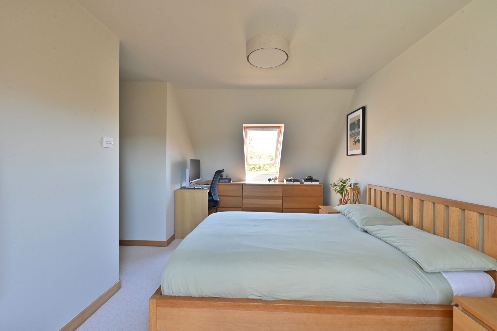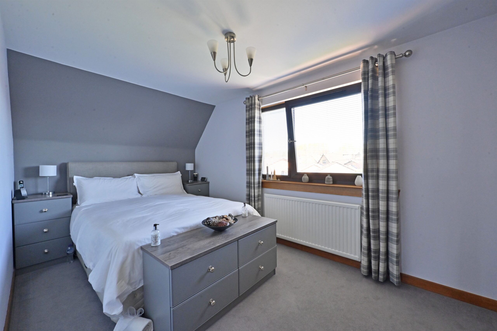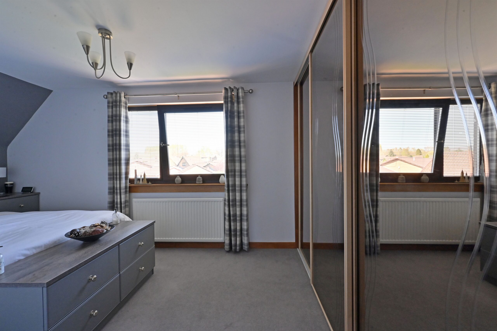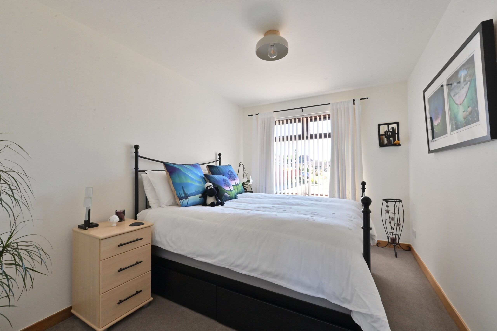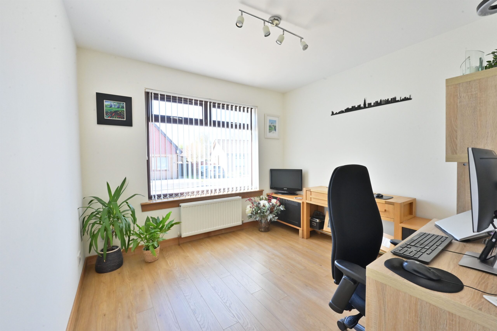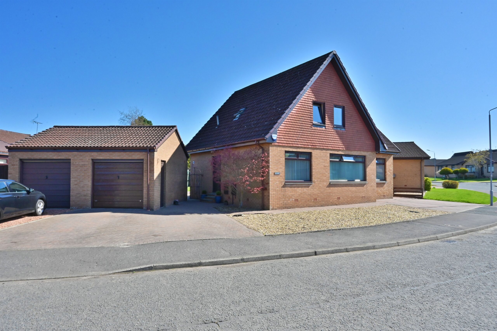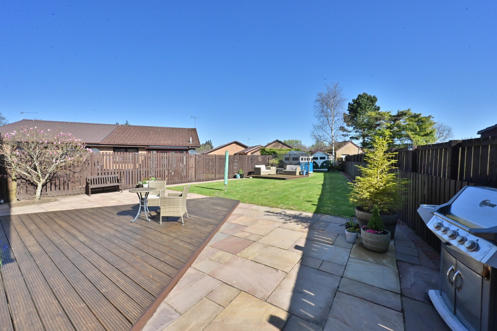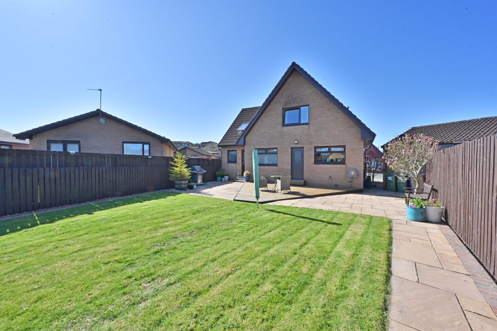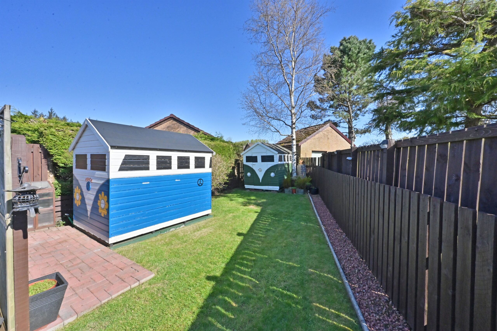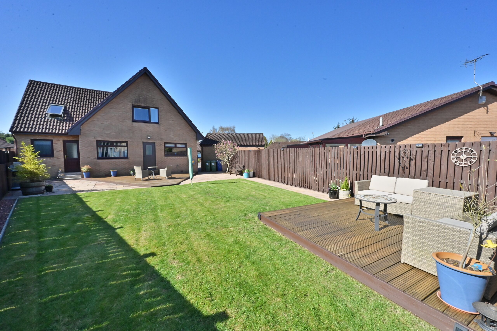12 Craigiehall Crescent
Offers Over £360,000
- 5
- 2
- 1
- 1657 sq. ft.
***Closing Date*** Tuesday 22nd April 2025 at 12pm
Property Description
***Closing Date*** Tuesday 22nd April 2025 at 12pm
Stylish, spacious, and perfectly tucked away in a peaceful West Freelands cul-de-sac, this professionally extended five-bedroom detached villa is designed with modern family living in mind.
Set on a generous corner plot in a peaceful cul-de-sac, this standout five-bedroom family villa has been extensively upgraded and thoughtfully extended to offer stylish, flexible living across two spacious levels, perfect for modern family life.
Inside, a welcoming reception hallway leads to a stunning open-plan lounge and dining area that stretches the full length of the home, an airy, light-filled space thanks to dual-aspect windows and impressive 27ft proportions. The kitchen features a full range of wall and base units, integrated appliances, and plenty of room for an American-style fridge/freezer.
The ground floor also includes a versatile fifth bedroom with access to understairs storage, and an incredible side extension that adds even more flexibility. Here, you'll find a stylish utility/shower room with a large walk-in shower, plus a fourth bedroom, offering the ideal setup for a private guest suite, home office, or self-contained annex.
Upstairs, the landing gives way to three generously sized double bedrooms and a modern family bathroom. Bedroom one impresses with dual windows and full-width mirrored wardrobes, while the second bedroom enjoys garden views and sliding mirrored storage. Bedroom three is a standout, featuring Velux windows to the front and rear and excellent built-in storage.
Outside, this home really shines. The beautifully landscaped rear garden is a true retreat, with a large patio and raised deck perfect for entertaining, a lush lawn, and two garden sheds styled as vintage VW campervans for a playful touch. A central sun deck provides a perfect spot for winding down with evening drinks. At the front, two separate driveways offer off-street parking for four vehicles, one leading to a detached garage.
EER band: C
Council Tax Band: F
Local Area
Erskine is a popular town with good local shopping including The Bridgewater shopping centre. There is established local schooling including the newly built Park Mains Secondary School. Erskine has good road links to the Erskine Bridge, Glasgow airport and the M8 motorway network.
Travel Directions
12 Craigiehall Crescent, Erskine, PA8 7DD
Enquire
Branch Details
Branch Address
2 Windsor Place,
Main Street,
PA11 3AF
Tel: 01505 691 400
Email: bridgeofweir@corumproperty.co.uk
Opening Hours
Mon – 9 - 5.30pm
Tue – 9 - 5.30pm
Wed – 9 - 8pm
Thu – 9 - 8pm
Fri – 9 - 5.30pm
Sat – 9.30 - 1pm
Sun – 12 - 3pm

