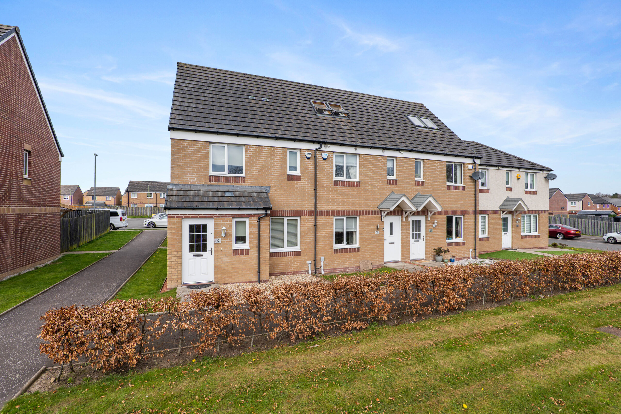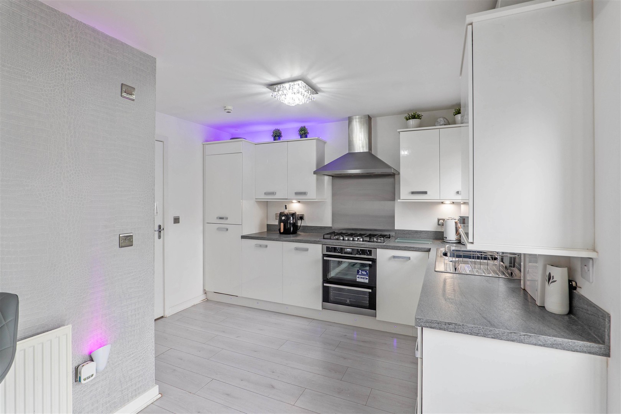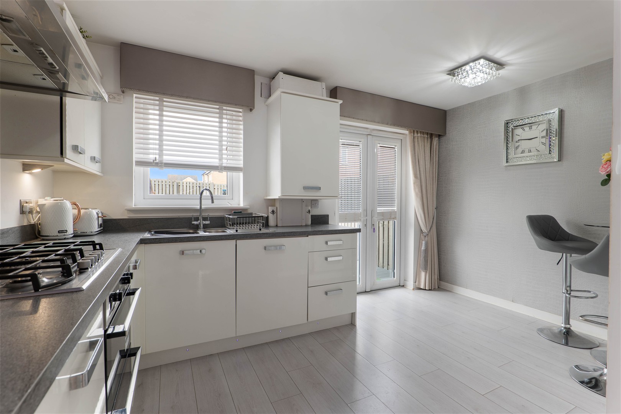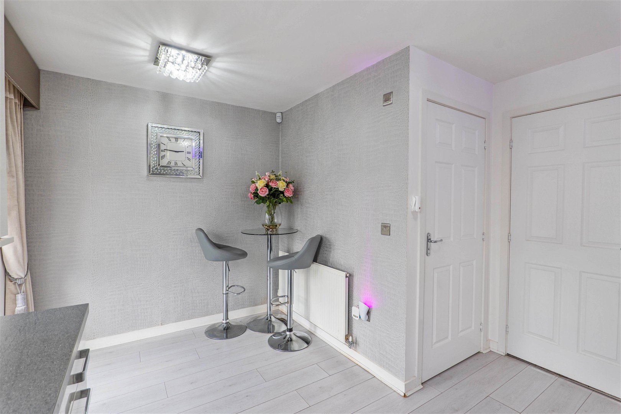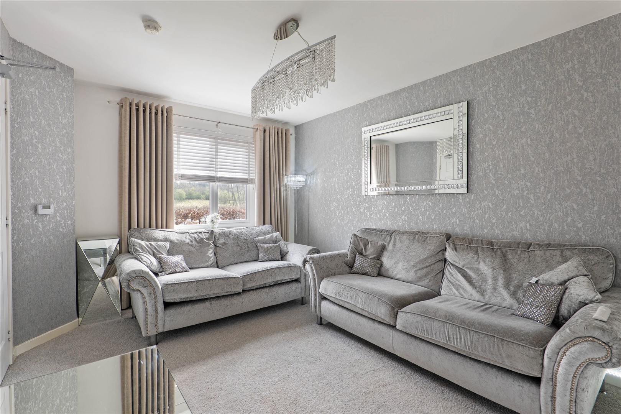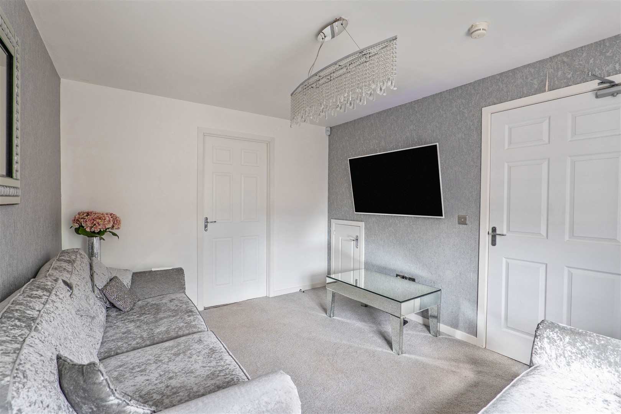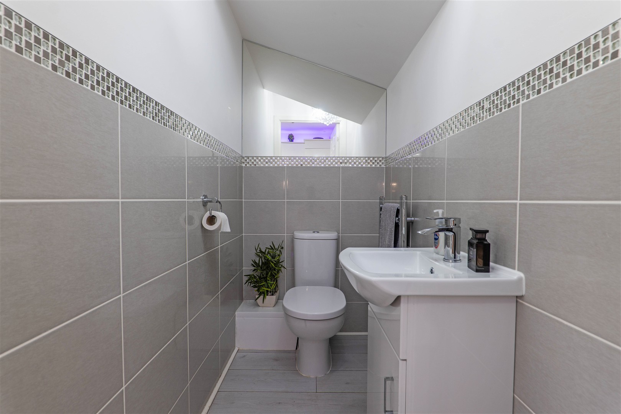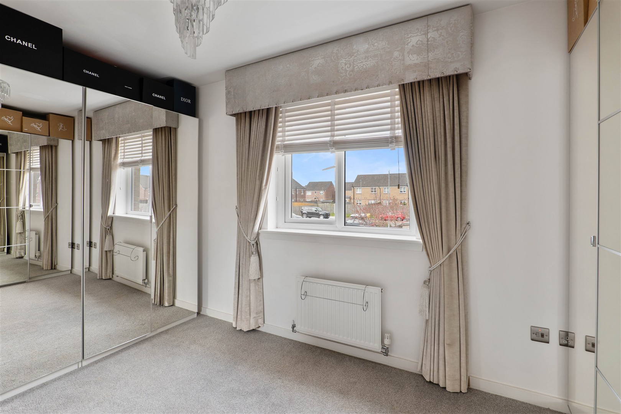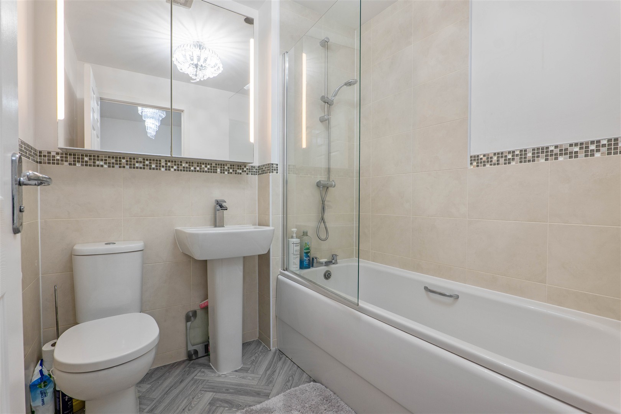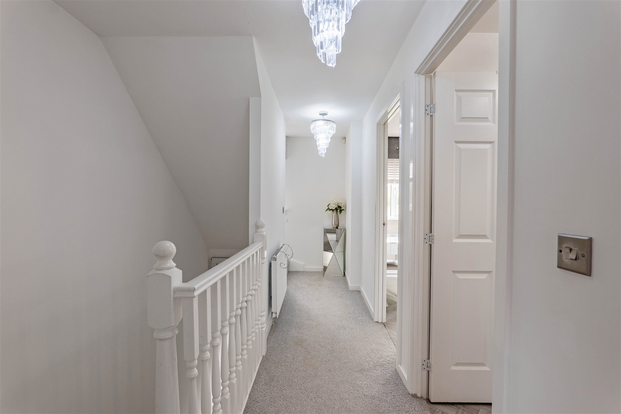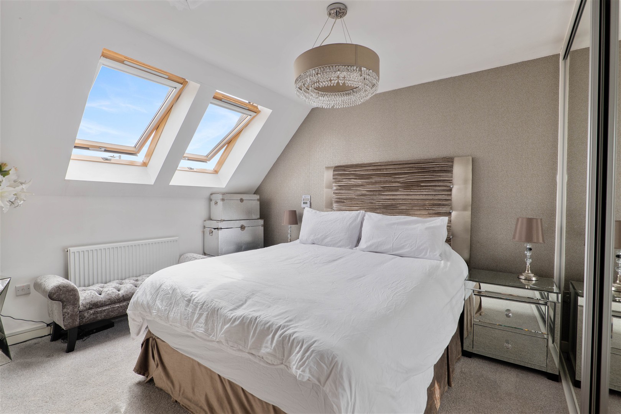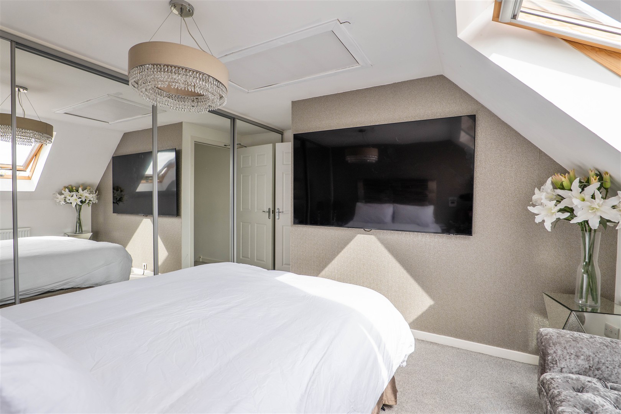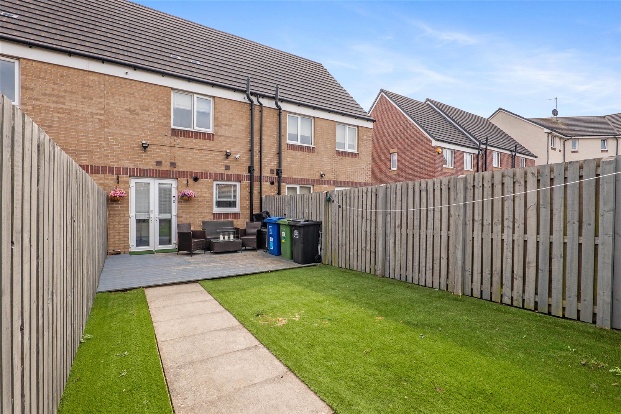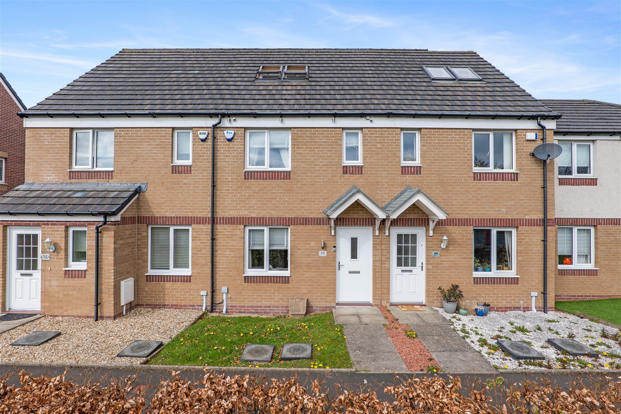50 Boydstone Path
Fixed Price £225,000
- 3
- 2
- 1
- 947 sq. ft.
This stunning home is presented in turnkey condition in the popular Boulevard development by Persimmon Homes.
Positioned in level garden grounds, this tremendous mid terrace is presented to market in excellent condition. The property was built by Persimmon Homes and benefits from the remaining term of their NHBC warranty.
The accommodation in brief; reception hallway, front facing lounge, ground floor WC and a fitted dining sized kitchen with glazed doors opening straight out to the back garden. The kitchen has an integrated fridge/freezer, dishwasher, gas hob, oven, grill and washing machine all of which are included. A fixed staircase leads to first floor landing and into two versatile bedrooms served by a three piece bathroom suite (both bedrooms at first floor are presently used as dressing rooms). A further fixed stair leads to second floor revealing an impressive principal bedroom with its own fitted wardrobes and two front facing skylight windows.
The property has gas central heating, double glazed windows, CCTV and tasteful décor/flooring. The rear garden is of particular note, fully enclosed with decking adjacent to the glazed kitchen doors, artificial grass and boundary fencing. One designated parking space is provided behind the building whilst visitor parking is readily available. Children’s playparks are dotted throughout the development and RMG Scotland are the residential management group employed to maintain the communal grounds onsite.
EER Band - C
Local Area
50 Boydstone Path is well positioned near junction 2 of the M77 motorway allowing swift access to the West coast or towards Glasgow city centre and the M8 motorway or to Glasgow International Airport. Silverburn shopping centre is a short distance away delivering numerous retailers, restaurants, a petrol station and a 24 hour Tesco supermarket. Glasgow’s celebrated Pollok Park is less than one mile from the front door whilst Kennishead or Pollokshaws West train stations offer commuter access into Glasgow central station.
Directions
Sat Nav: 50 Boydstone Path, Glasgow, G43 1AJ
Enquire
Branch Details
Branch Address
247 Kilmarnock Road,
Shawlands,
G41 3JF
Tel: 0141 636 7588
Email: shawlandsoffice@corumproperty.co.uk
Opening Hours
Mon – 9 - 5.30pm
Tue – 9 - 5.30pm
Wed – 9 - 8pm
Thu – 9 - 8pm
Fri – 9 - 5.30pm
Sat – 9.30 - 1pm
Sun – 12 - 3pm

