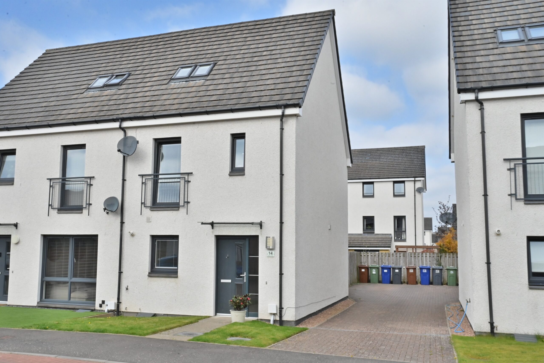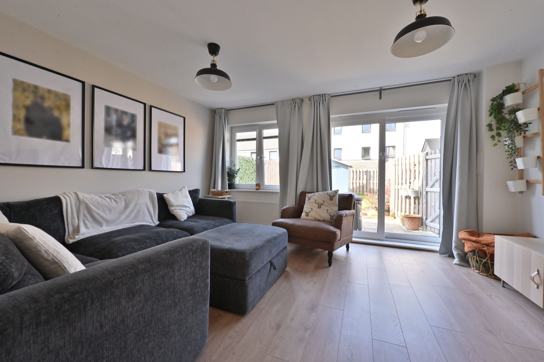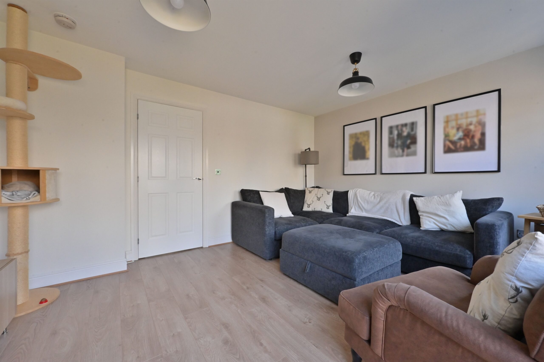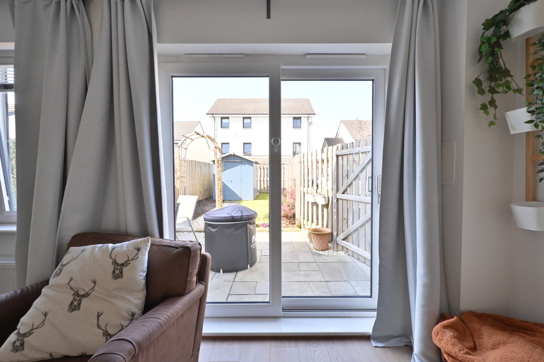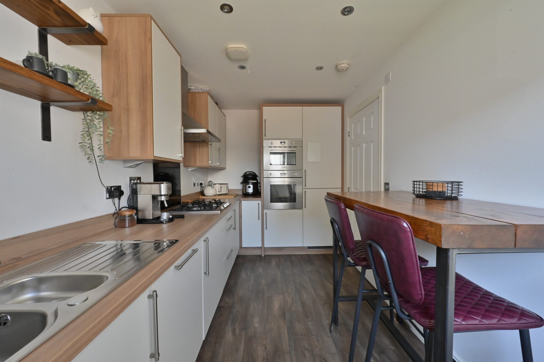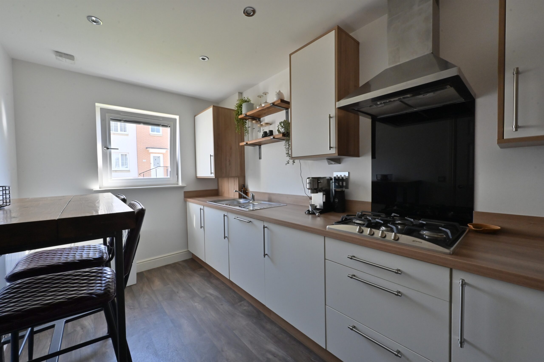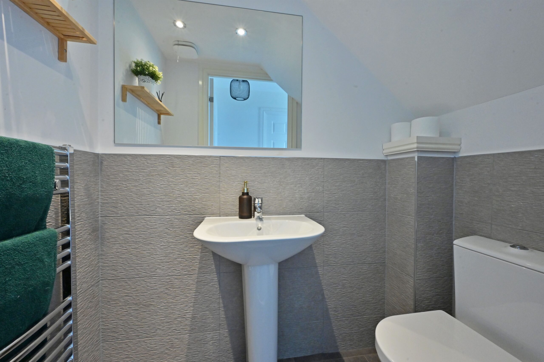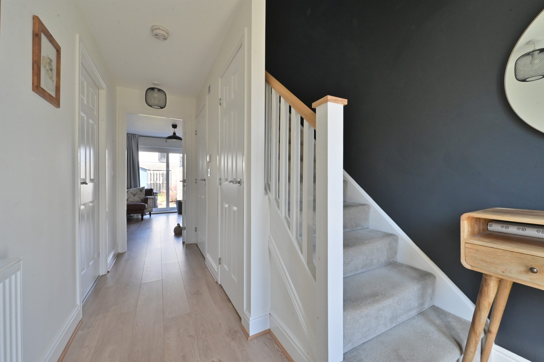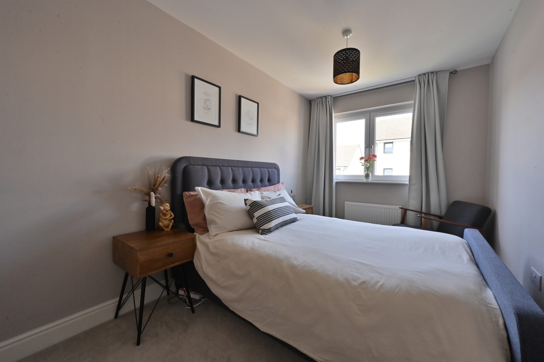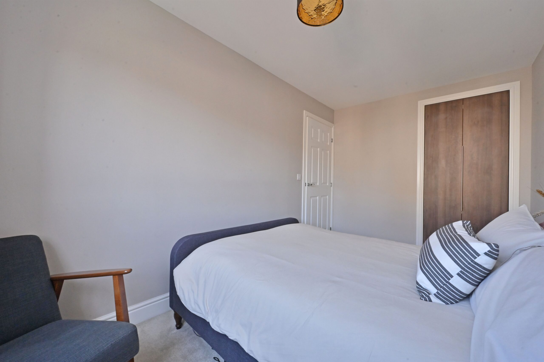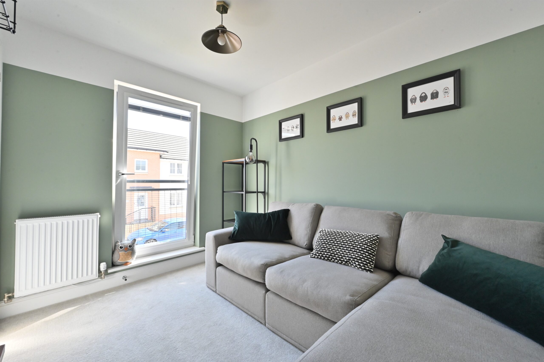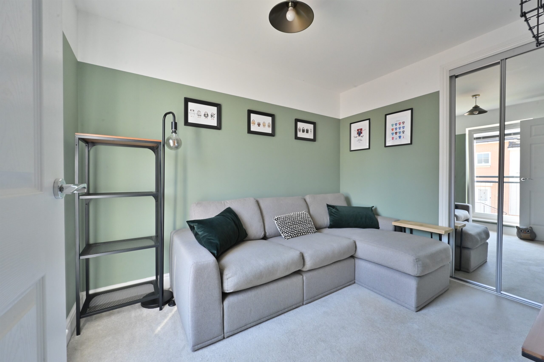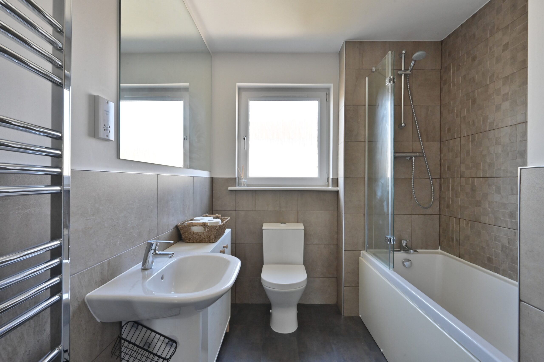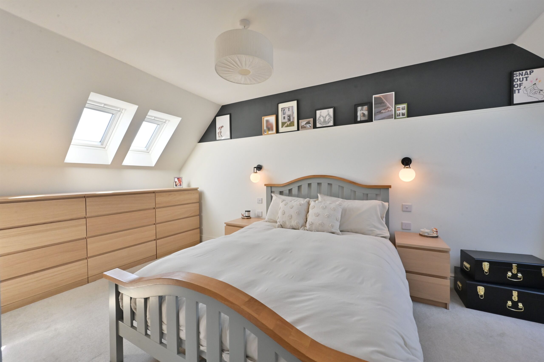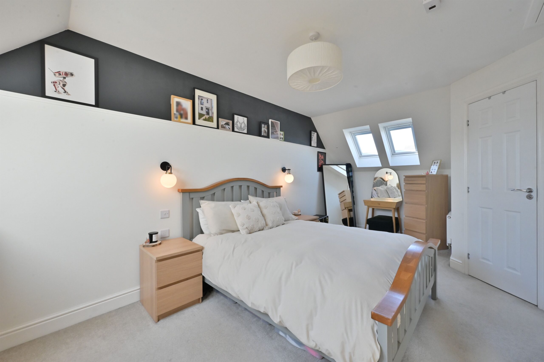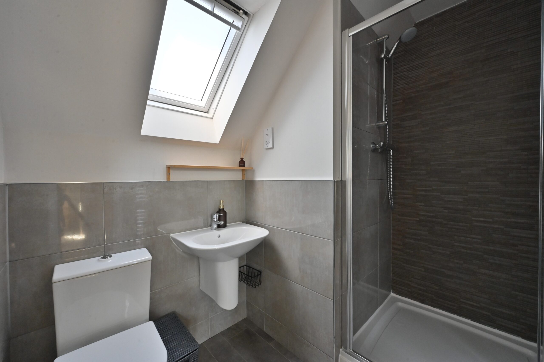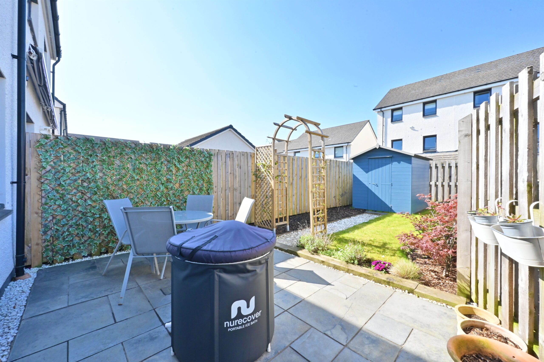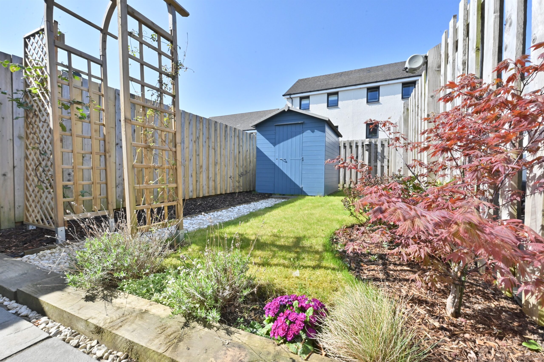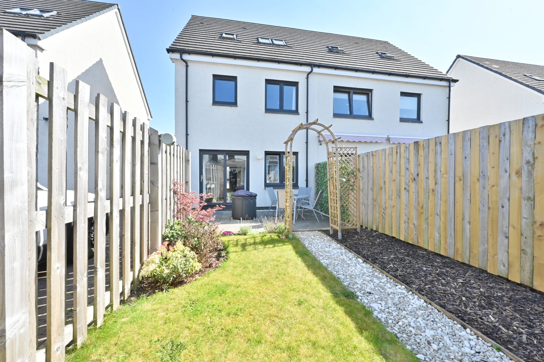This bright, modern 3-bed semi-detached home in Renfrew features a spacious living area, a sleek kitchen, a private garden, and off-street parking, perfect for contemporary family living.
Property Description
This stunning semi-detached home in Renfrew offers a perfect blend of contemporary style and practical living. Boasting three well-proportioned bedrooms, the property features a sleek, modern design with excellent window formations that flood the interior with natural light.
Entry into a reception hallway which looks directly through the lounge out to the rear garden, there is a guest W.C and handy storage closet in the hall. The rear living and dining area creates a welcoming space for family life and entertaining with patio doors allowing direct access onto the rear garden grounds, while the stylish kitchen includes high-quality base and wall mounted units, complimentary worktop and integrated appliances throughout, there is also ample space for breakfasting table.
One the first floor, two double bedrooms provide flexibility for family, guests, or a home office, both feature fitted wardrobes. A contemporary and rather generously sized family bathroom completes the mid-level. The top floor boasts the principal bedroom suite, with Velux window formations to both sides flooding the room with natural light, there I a large fitted wardrobe and a fabulous three-piece ensuite shower room.
Externally, the property includes a private rear garden which features patio area for al fresco dining, laid lawn and planting area. A large shed to the rear for all of your gardening needs. To the side of the home, off-street parking for convenience.
Located in a sought-after area of Renfrew, this home is close to local amenities, schools, and transport links, making it an excellent choice for modern living.
EER band: B
Council Tax Band: E
Local Area
Renfrew is a historic town just west of Glasgow, known for its excellent transport links, including the M8 motorway and Glasgow Airport. It offers a mix of modern amenities and green spaces, with shopping at Braehead Retail Park, riverside walks along the Clyde, and strong local schools. Once an industrial hub, it's now a popular residential area with affordable housing and quick access to Glasgow city centre.
Travel Directions
14 Crofton Street, Renfrew, PA4 8YZ
Enquire
Branch Details
Branch Address
2 Windsor Place,
Main Street,
PA11 3AF
Tel: 01505 691 400
Email: bridgeofweir@corumproperty.co.uk
Opening Hours
Mon – 9 - 5.30pm
Tue – 9 - 5.30pm
Wed – 9 - 8pm
Thu – 9 - 8pm
Fri – 9 - 5.30pm
Sat – 9.30 - 1pm
Sun – 12 - 3pm

