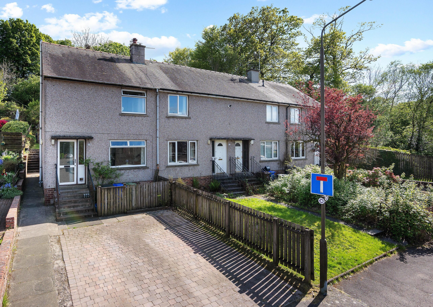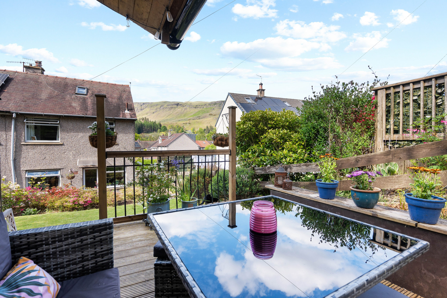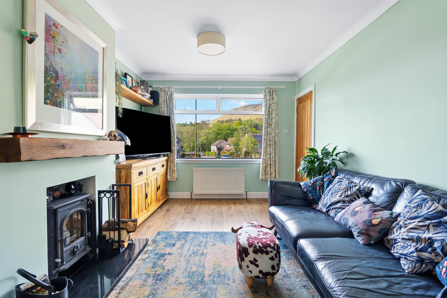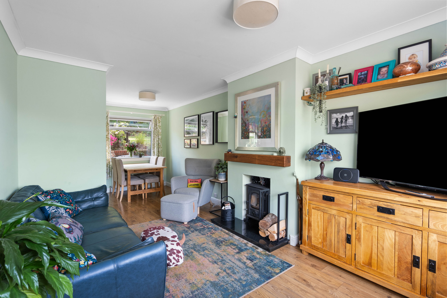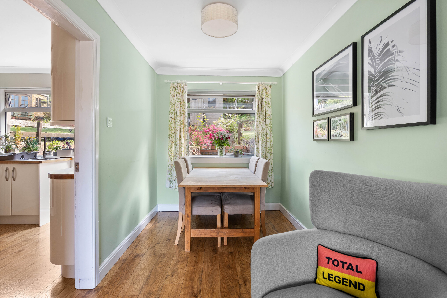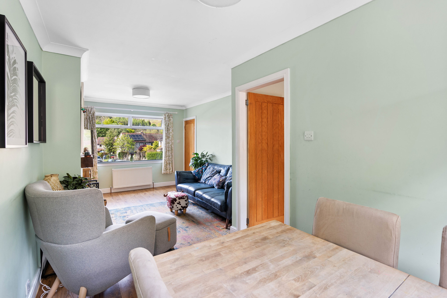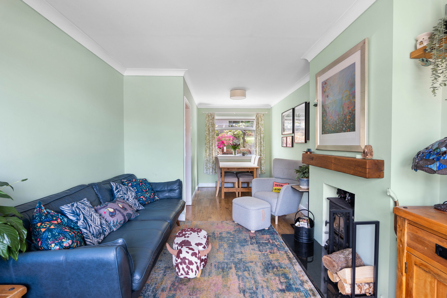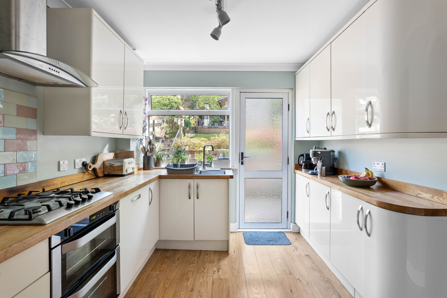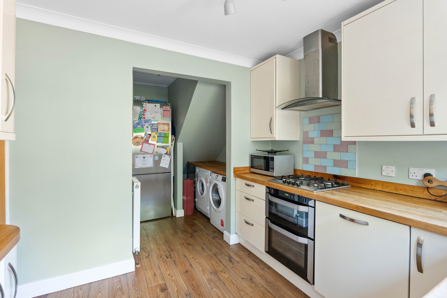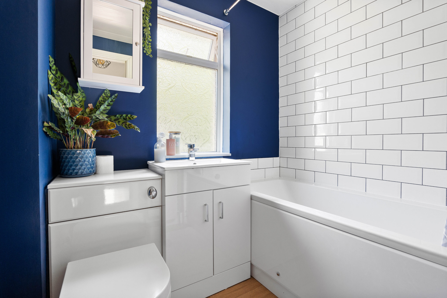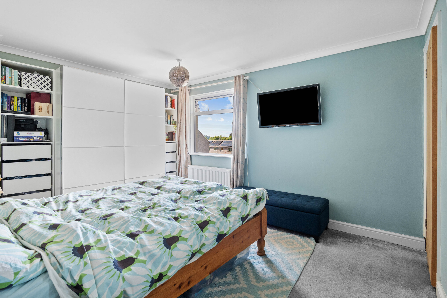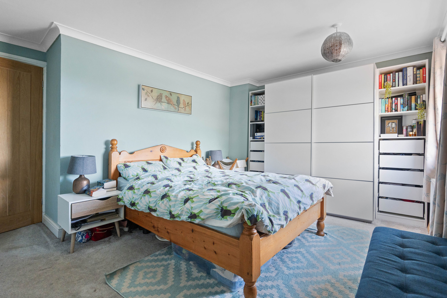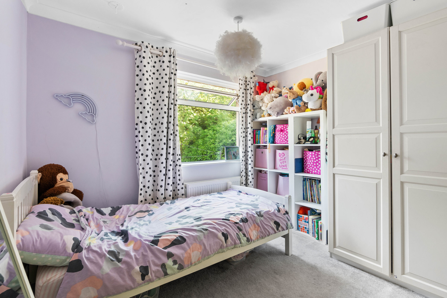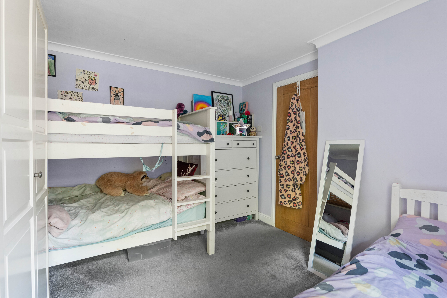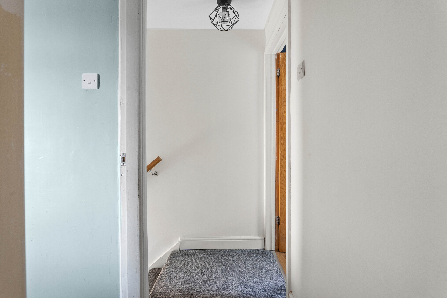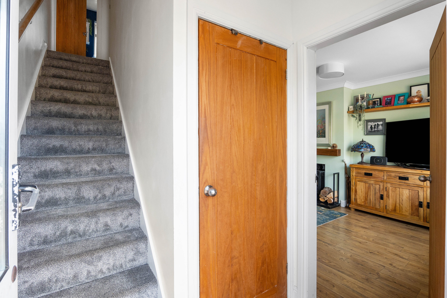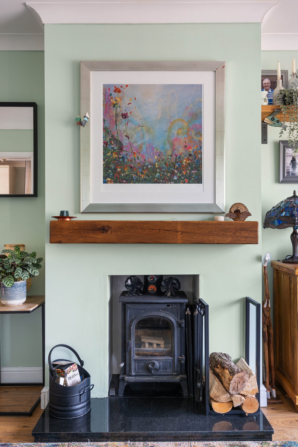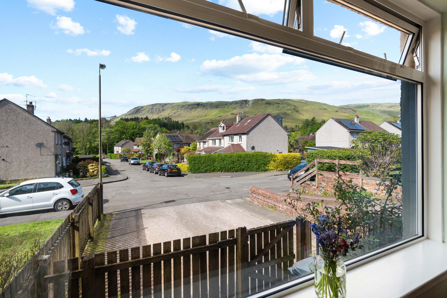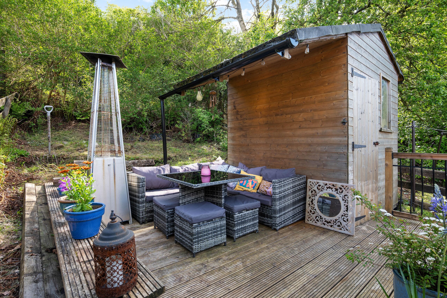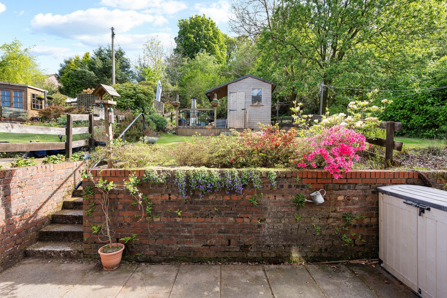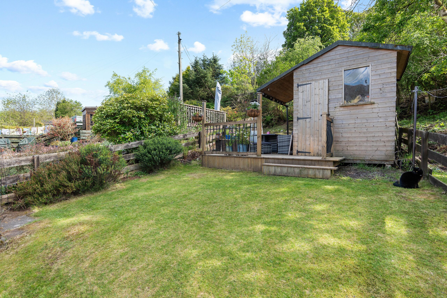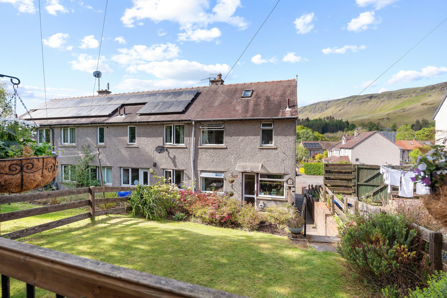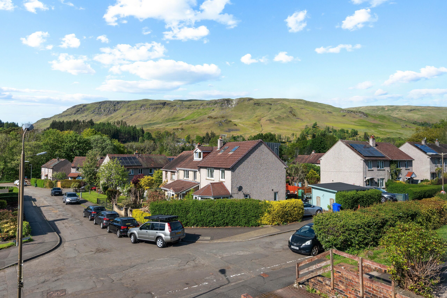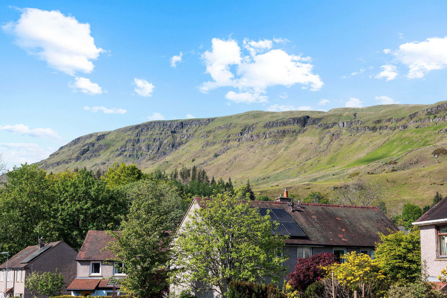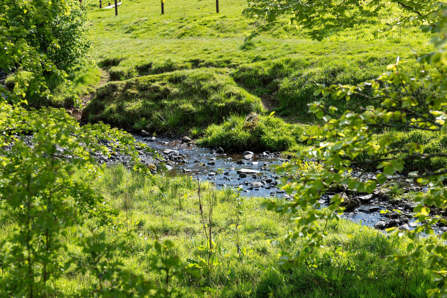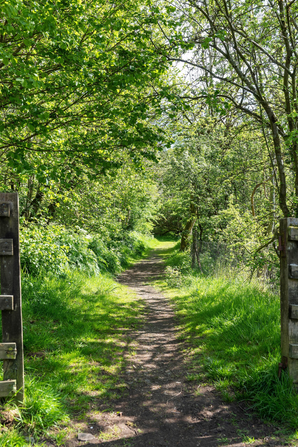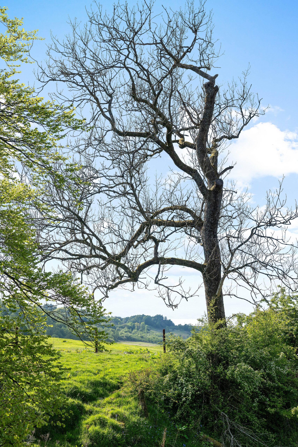55 Dumbrock Road
Offers Over £180,000
- 2
- 1
- 1
- 732 sq. ft.
Superbly presented and upgraded two bedroom end terrace villa, boasting walk-in accommodation and benefitting from fantastic views, a beautifully presented, tiered rear garden and a mono bloc drive to the front.
Property Description
This superbly presented and upgraded end-terrace villa enjoys fantastic views from an enviable position, within the heart of the village. Boasting walk-in accommodation, wood burning stove and lovely rear gardens, the property offers a great opportunity to acquire a thoughtfully designed home, in a picturesque, well-connected, village setting.
The specification includes:- gas central heating and double glazing throughout. Externally, there is a good-sized mono bloc drive to the front, providing off street parking for two vehicles.
Internally, the accommodation comprises:- entrance hallway leading to a spacious lounge and dining room, with outstanding views and central fireplace, featuring a wood burning stove. There is an impressive fully refitted kitchen, with a range of storage units and direct access to a beautifully presented, tiered rear garden - an ideal spot for outdoor dining and entertaining.
Upstairs, there are two well-proportioned double bedrooms and a well appointed modern bathroom.
The location is particularly attractive for families and those seeking village life, with excellent amenities close at hand. The village centre is easily accessible on foot, with local shops, a delicatessen, playpark and the well-loved Kirkhouse Inn all nearby. A flat, scenic railway path, provides a peaceful walking or cycling route to local facilities. Secondary schooling is available in Balfron, while Milngavie and Bearsden, just 10 minutes away by car, offer frequent rail links to Glasgow and beyond.
A rare opportunity to acquire a thoughtfully upgraded home, in a picturesque, well-connected village setting.
EER Band - C
Local Area
The villages of Strathblane and Blanefield are well served by local amenities. The village itself offers an excellent range of amenities including a GP practice / health centre, restaurants, hotels and village pub. There is a Spar, Co-Op, and a number of other independent stores. For clients who enjoy the outdoors, the villages are located in the foot hills of the Campsie Fells and there are many pleasant walks to be enjoyed, especially at nearby Mugdock Country Park. There is also excellent access to The West Highland Way.
Directions
Sat Nav - 55 Dumbrock Road, Strathblane, G63 9DG
Enquire
Branch Details
Branch Address
1 Canniesburn Toll,
Bearsden,
G61 2QU
Tel: 0141 942 5888
Email: bearsdenenq@corumproperty.co.uk
Opening Hours
Mon – 9 - 5.30pm
Tue – 9 - 8pm
Wed – 9 - 8pm
Thu – 9 - 8pm
Fri – 9 - 5.30pm
Sat – 9.30 - 1pm
Sun – 12 - 3pm

