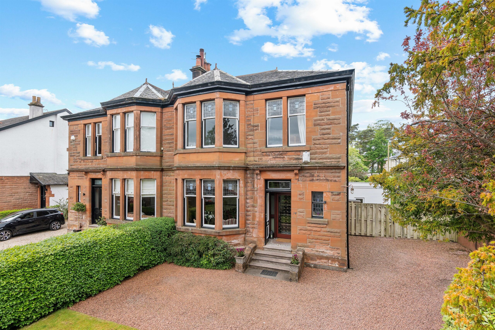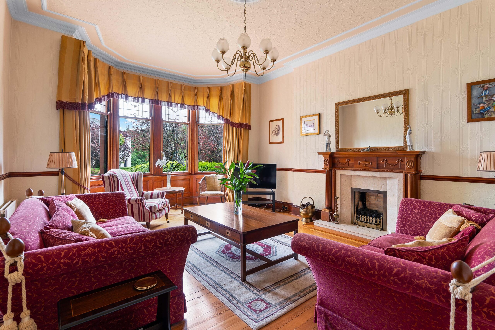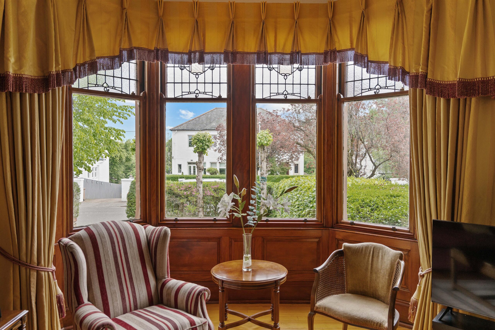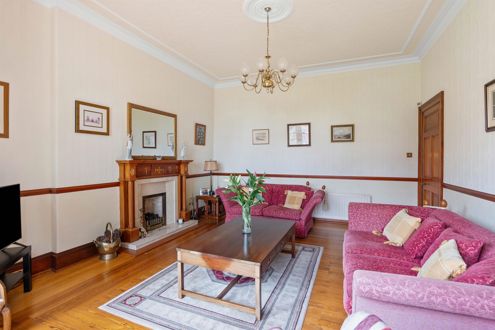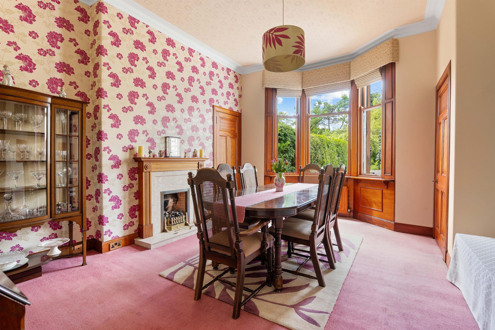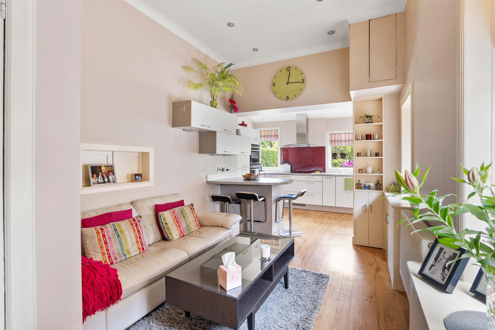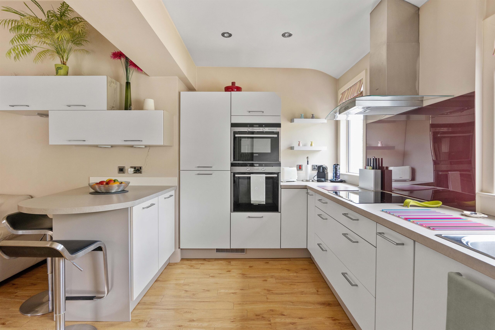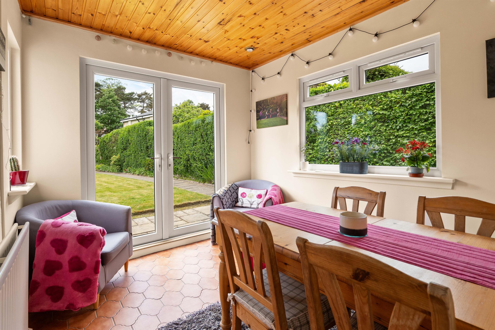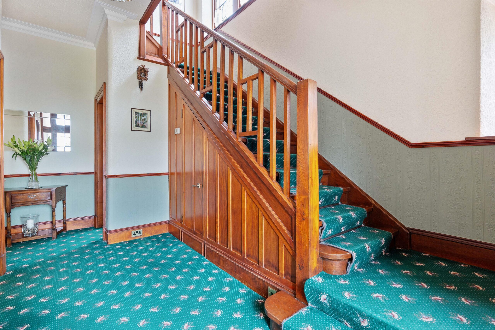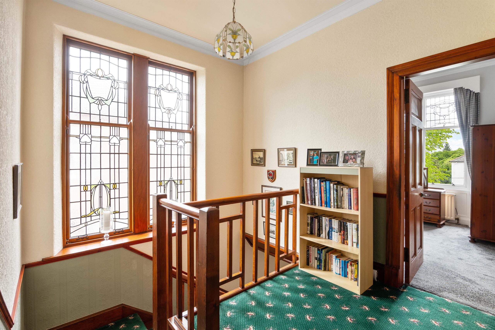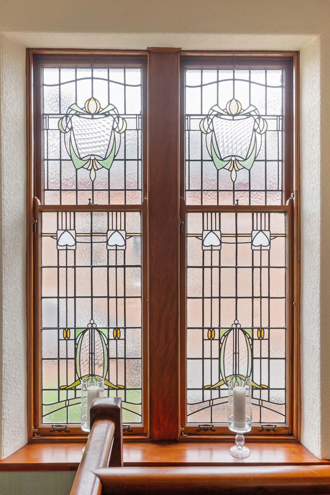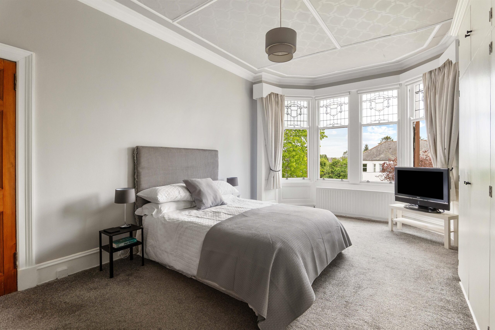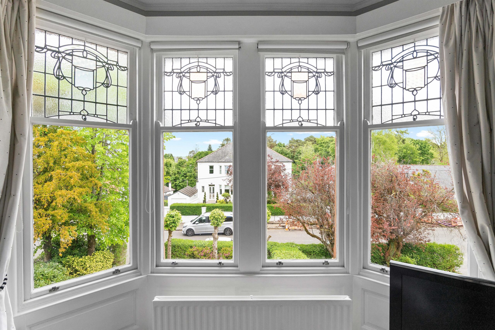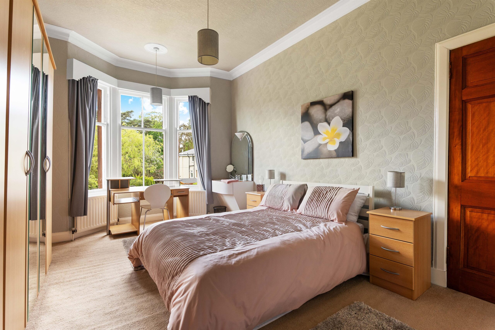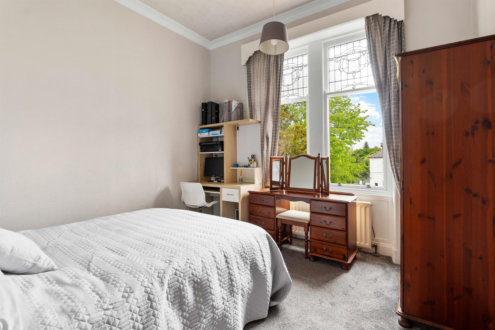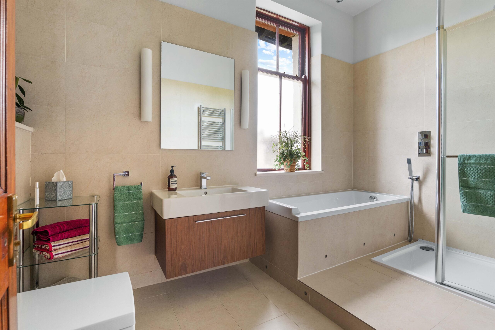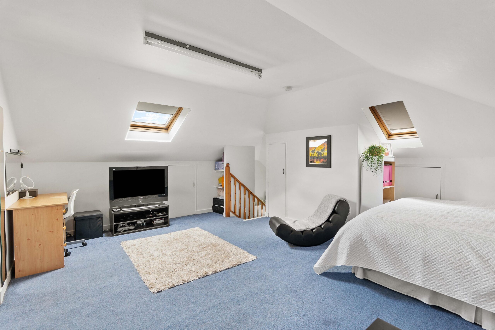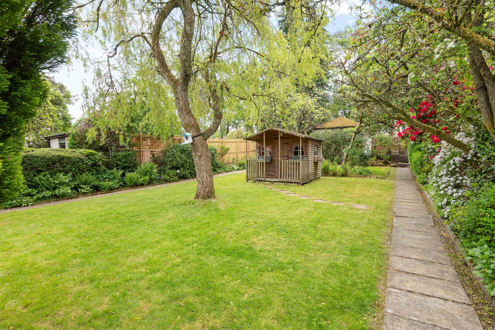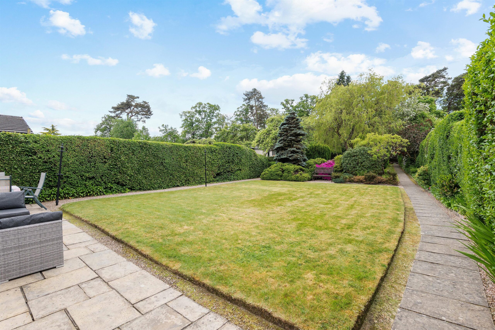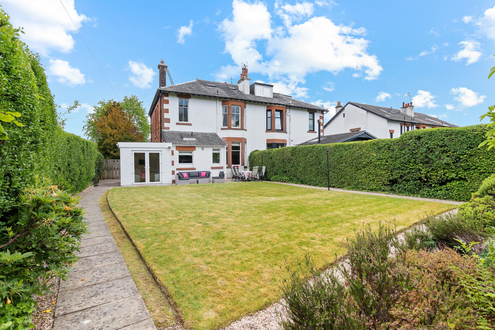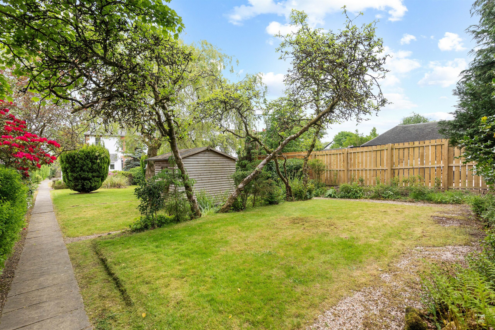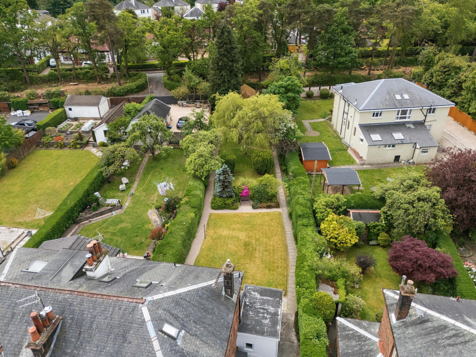14 Woodvale Avenue
Offers Over £595,000
- 3
- 2
- 3
- 1668 sq. ft.
An impressive red sandstone, Edwardian semi detached house set within superb larger style south facing garden grounds.
Description
This Edwardian semi detached villa is distinguished by its red sandstone frontage and is set within larger style secluded and established south facing garden grounds that back onto mature woodland of The Grove. Driveway parking to the front, single garage to the rear, the property could not be better placed for local amenities including high achieving schooling, Rouken Glen Park and a choice of train stations to the city.
Being made available to the market for the first time in approximately 35 years, the house offers an outstanding opportunity for further redesign, upgrading and capital investment to bespoke a long term family home. The house is beautifully crafted with original design features such as decorative stained glass leaded windows, original wooden attributes, decorative cornicing, and the house offers spacious room sizes and classically proportioned ceiling heights.
An outstanding traditional style reception hallway with decorative wooden attributes, under stair storage and separate cloakroom, splendid lounge with focal point fireplace and feature bay window, rear facing sitting/dining room with bay window overlooking south facing gardens, focal point fireplace and built in drinks cupboard, contemporary fitted modern kitchen combining with a relaxed informal sitting room and the kitchen leads through to an ideally placed breakfasting/morning room which has French door access to gardens and also gives access to laundry store and downstairs WC. Traditional impressive staircase with magnificent stained glass window at landing area with the landing giving access to three double size bedrooms and a contemporary style family bathroom with Duravit sanitary ware, modern tiling and under floor heating. A fixed staircase gives access to a successfully converted attic room with Velux windows, extensive eaves storage and large walk in store with shower enclosure.
Notable features include a system of gas central heating with upgraded boiler (maintenance contract), traditional sash and casement windows that have been refurbished by Ventrolla and the house has been well maintained by the long term owners. Integrated Siemens appliances are provided in the kitchen in addition to a Qooker hot water tap.
The garden grounds are undoubtedly one of the main assets of the property and for a young growing family will be of significant interest. Large level south facing gardens to the rear with established planting, hedgerows and mature trees. Single garage to the rear elevation (requiring refurbishment). Sun patio. Gated to the side with ideal bin store area.
EER Band D.
Local Area
Giffnock continues to be one of the most desirable residential suburbs on Glasgow’s south side. A haven for young growing families, the district is synonymous with some of the best schooling in the West of Scotland. Moreover, there are excellent transport links via bus and train close at hand, in addition to local motorway links (M77/M8) providing swift access to the city centre and Ayrshire. There are two train stations within close proximity, Giffnock Train Station and Whitecraigs Train Station. There are numerous independent shops, restaurants, and delicatessens only a short walk away. An abundance of sports and leisure facilities are available within East Renfrewshire including David Lloyd Sports Club, Nuffield Health Gym, Whitecraigs Golf Club, Giffnock and Whitecraigs Tennis Clubs and Rouken Glen Park which was voted UK’s Best Park of 2016.
Directions
From our office on Ayr Road, Newton Mearns travel city bound and just before Eastwood Toll turn right into Woodvale Avenue and the property is on the right hand side.
Enquire
Branch Details
Branch Address
134 Ayr Road,
Newton Mearns,
G77 6EG
Tel: 0141 639 5888
Email: n.mearns@corumproperty.co.uk
Opening Hours
Mon – 9 - 5.30pm
Tue – 9 - 8pm
Wed – 9 - 8pm
Thu – 9 - 8pm
Fri – 9 - 5.30pm
Sat – 9.30 - 1pm
Sun – 12 - 3pm

