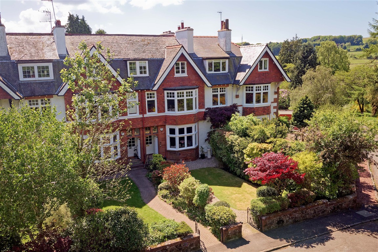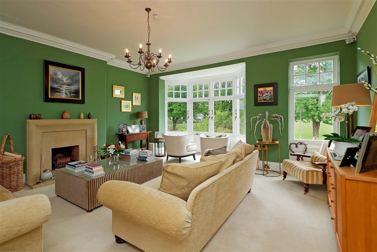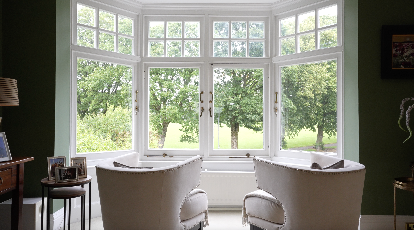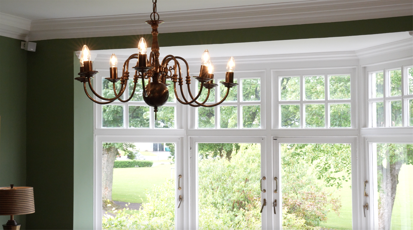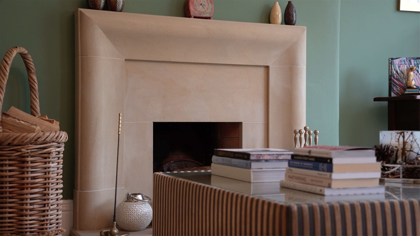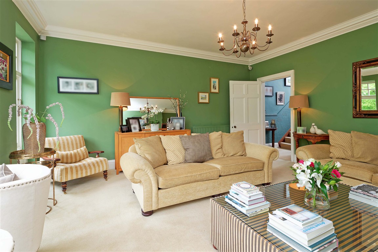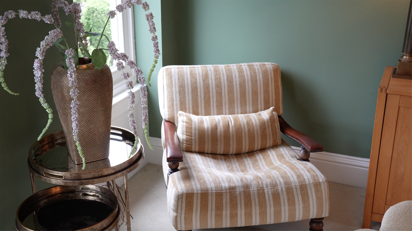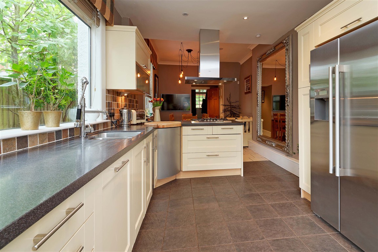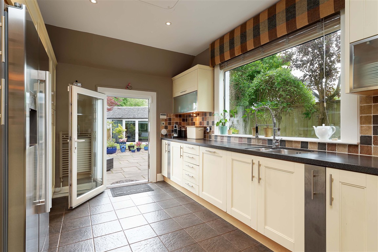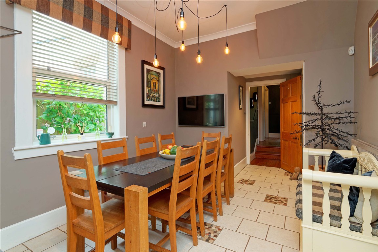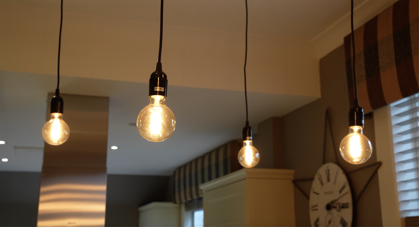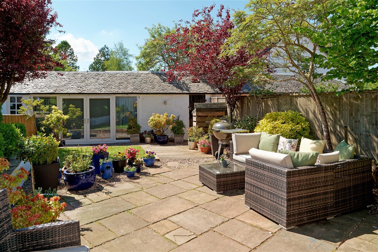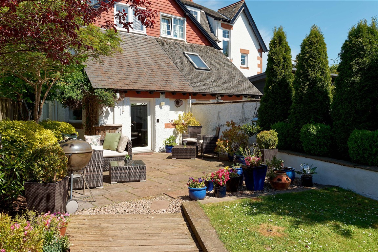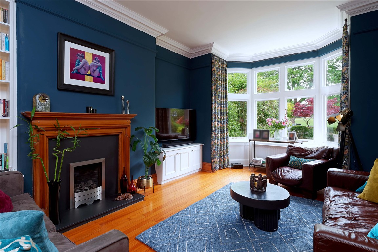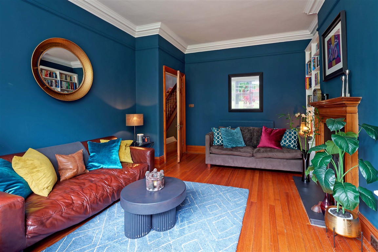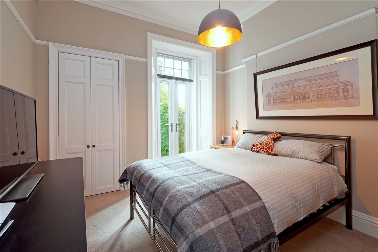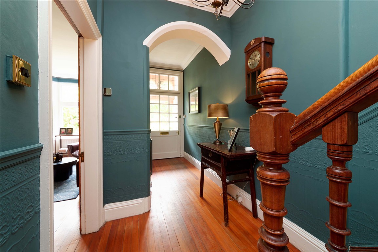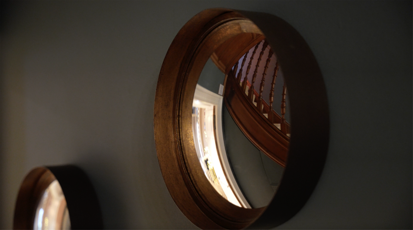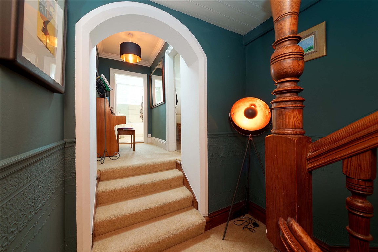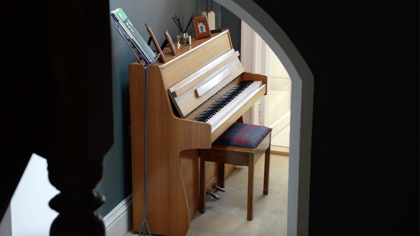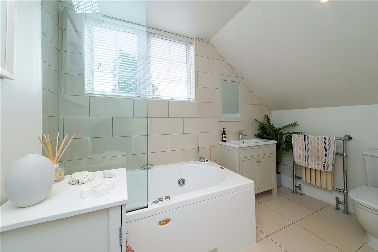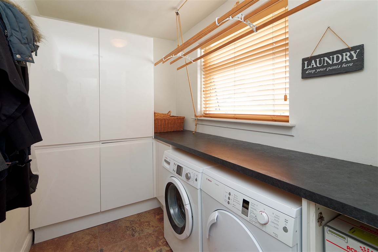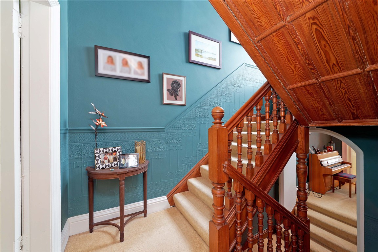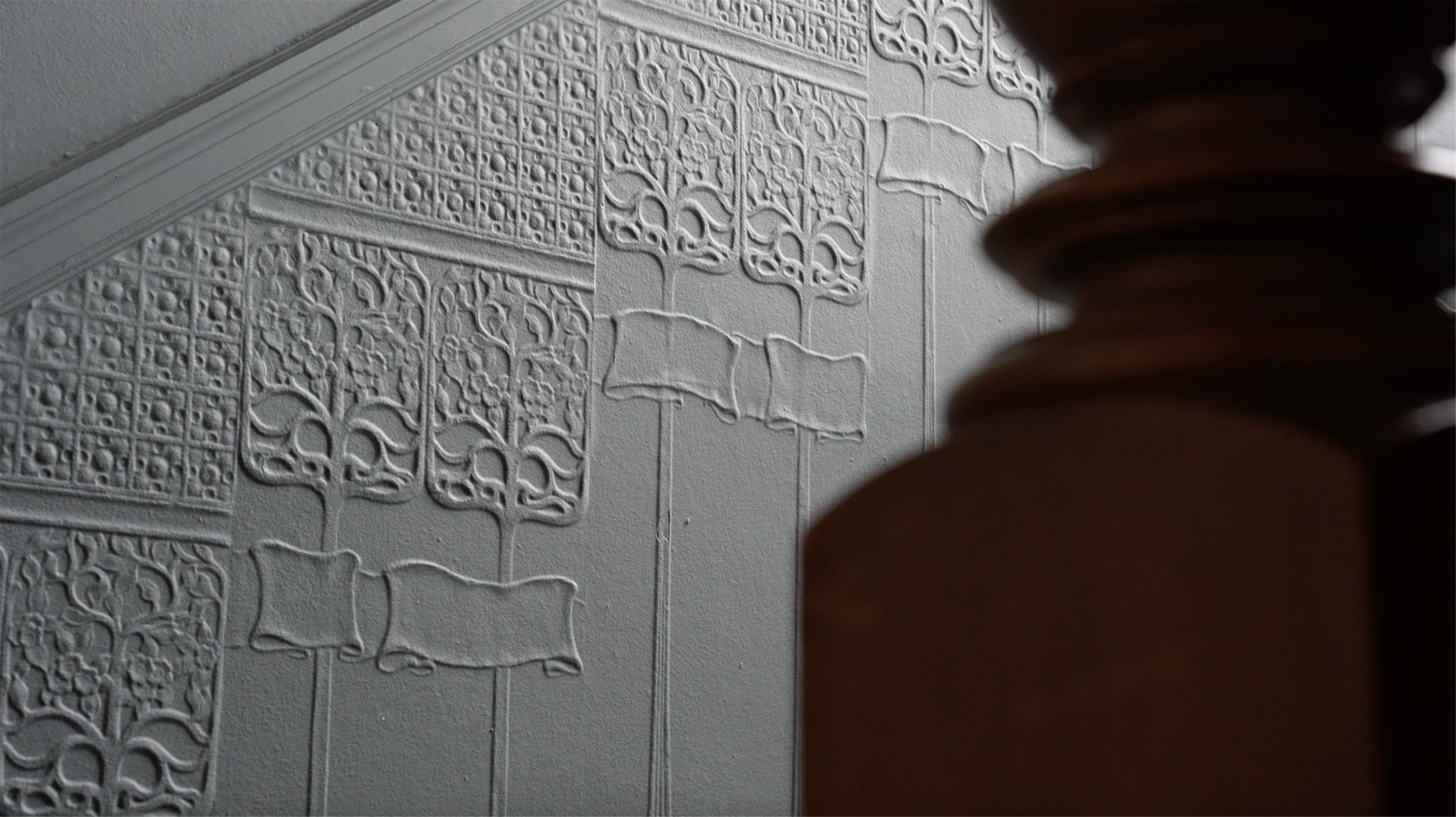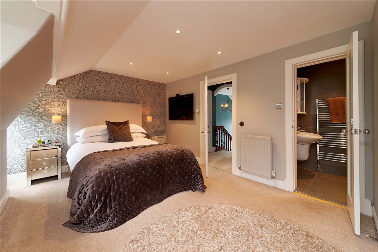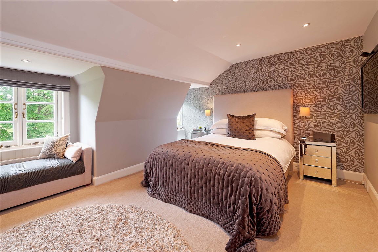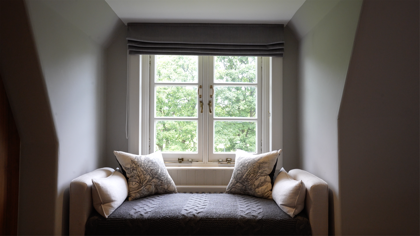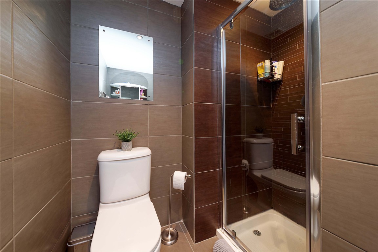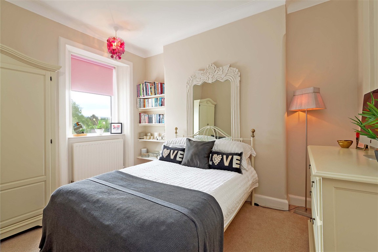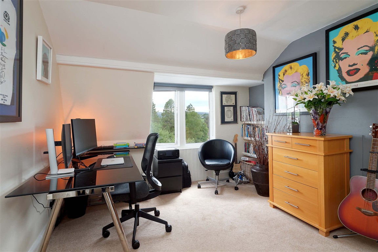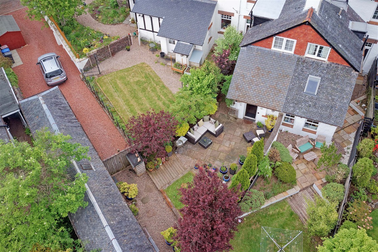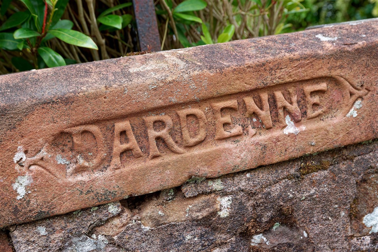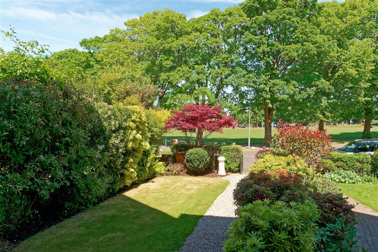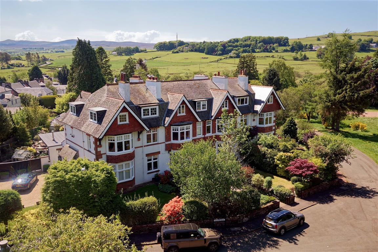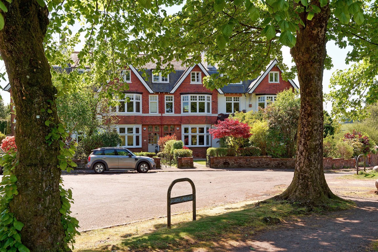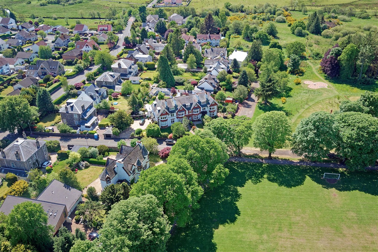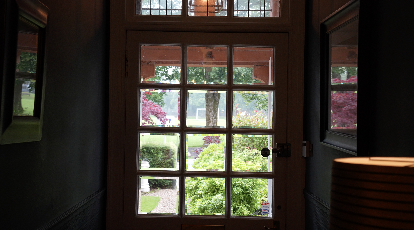Dardenne 3 Park Road
Offers Over £490,000
- 4
- 2
- 2
- 2077 sq. ft.
*** Closing Date *** Wednesday 6th August at 12pm
Property Description
*** Closing Date *** Wednesday 6th August at 12pm
Overlooking Birkmyre Park, this magnificent Victorian four-bedroom townhouse is positioned within the heart of the idyllic and sought-after village of Kilmacolm.
Situated on Park Road, this unique and elegant townhouse enjoys a fantastic position, only a short walk to the vibrant village centre, providing several cafes and shops for everyday amenities. Benefitting from both local schooling and respected nearby schools, organised coaches provide travel convenience for the West End’s Academy, The High School of Glasgow and Kelvinside Academy.
An exceptional family home that offers spacious accommodation extending to 2077 square feet over three levels; the interior of the home is beautifully presented and has been sympathetically modernised and upgraded by the current owners while preserving the charm and character of a period home. The flexible layout allows for reconfiguration to suit the needs of a growing family.
Entry to the property is via a gate leading from Park Road into an established front garden, screened and lined by a variety of mature shrubbery with a lawn and a gravel path leading to the front door. Paneled timber storm doors open into a vestibule with Victorian tiling and a glazed door leading to the reception hallway providing entry to all ground floor rooms. Original timber flooring extends from the hallway into the ground floor lounge that features a timber fire surround with a gas fire, bespoke cabinetry bookcase and storage, and a bay window looking across the front gardens towards Birkmyre Park. There is a spacious ground floor double bedroom with a paneled, recessed storage cupboard and French doors giving direct access to the rear garden.
The dining kitchen extends to over 26 feet in length where you will find a shaker-style kitchen with a tasteful blend of cabinetry and modern appliances including an American-style fridge freezer. There is an abundance of storage including a large pantry. This area has large windows that flood the space with light and there is a glazed doorway leading to the rear garden.
A broad staircase leads to the first floor level with a bright half landing enhanced by an original feature glass dome cupola and an elegant arched entry from the staircase offers access to the rear hallway. There is a spacious family bathroom with electric underfloor heating and a fully fitted laundry room, which was previously configured as a fifth single sized bedroom.
The magnificent formal drawing room is undoubtedly the highlight of the home, offering breath taking views across the park. This stunning space is further elevated by a feature stone fireplace with an open fire, creating the perfect blend of elegance and warmth. There is a spacious double bedroom on this level with beautiful views over the countryside.
The staircase to the second floor of the property has a large feature fixed glazed rear window with double height ceiling and the upper hall has a generous storage cupboard, attic hatch with drop down ladder and entry to the remaining rooms. The stunning and spacious principal bedroom has two dormer window formations overlooking Birkmyre Park, bespoke cabinetry wardrobes along one elevation and access to a stylish, modern ensuite shower room. There is a fourth double bedroom on this level with a window formation to the rear offering elevated views of the spectacular surrounding countryside.
The rear garden provides a tranquil space with a large, paved terrace area ideal for alfresco dining, and enjoys plenty of sunlight making it a natural suntrap. There is a decked path with a lawn to the side and display borders leading to the rear of the garden. The mews-style outbuilding contains a large garden store and a converted space ideal for a home office with large double glazed doors and windows that overlook the garden. It provides a bright, airy environment for work or relaxation, additionally it includes a convenient WC, adding further appeal to this versatile space. There is a timber gate leading to the rear access lane.
The specification of the home includes a gas fired central heating system, double glazing to the side and rear of the property with original timber framed single glazing to the front. This home displays a wealth of period features including a beautiful timber balustrade and handrail within the central stairwell and fire surrounds within the ground floor lounge and first floor drawing room.
EER band: D
Council Tax Band: G
Local Area
Kilmacolm is a highly sought after village positioned in the heart of the Gryffe valley. The village offers an excellent range of shops, cafes, and restaurants. Local schooling includes Kilmacolm Nursery and Primary School with secondary education at the modern Port Glasgow High School Campus. The village is home to the independent Duchal Nursery School and St. Columba’s School with transport links to other independent schools in Glasgow. The sporting and leisure amenities are varied with a tennis club, bowling club, the picturesque Kilmacolm Golf Club, Birkmyre Park playing fields and gym, local fisheries and angling at Knapps Loch and the River Gryffe.
Travel Directions
3 Dardenne, Park Road, Kilmacolm, PA13 4EE
Enquire
Branch Details
Branch Address
2 Windsor Place,
Main Street,
PA11 3AF
Tel: 01505 691 400
Email: bridgeofweir@corumproperty.co.uk
Opening Hours
Mon – 9 - 5.30pm
Tue – 9 - 5.30pm
Wed – 9 - 8pm
Thu – 9 - 8pm
Fri – 9 - 5.30pm
Sat – 9.30 - 1pm
Sun – 12 - 3pm

