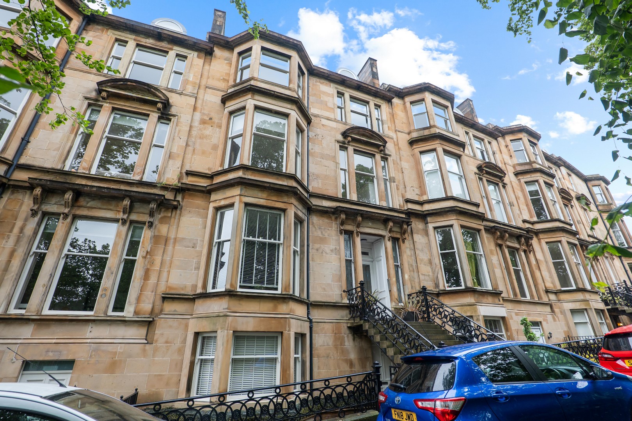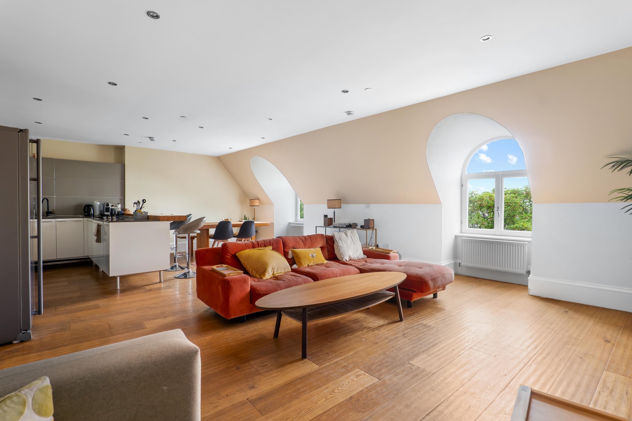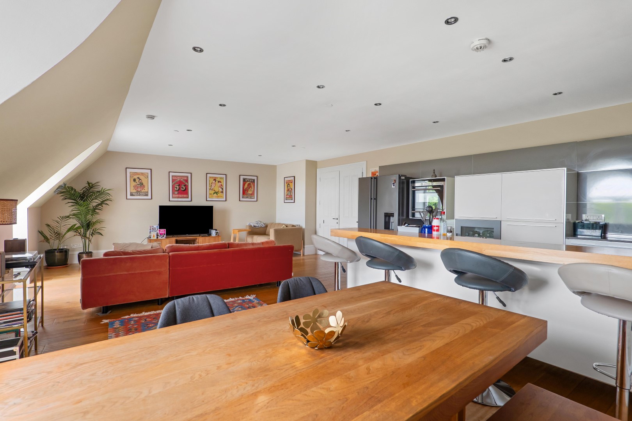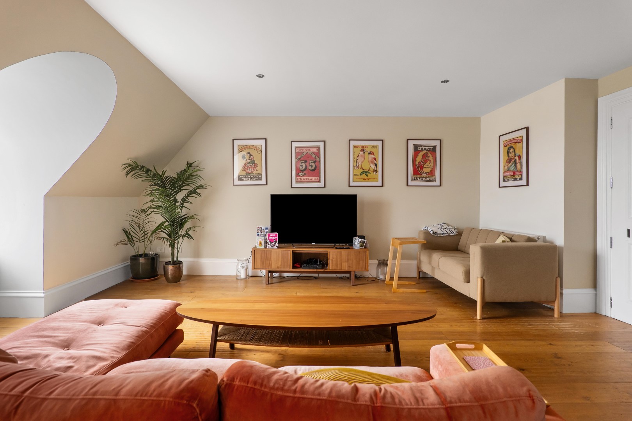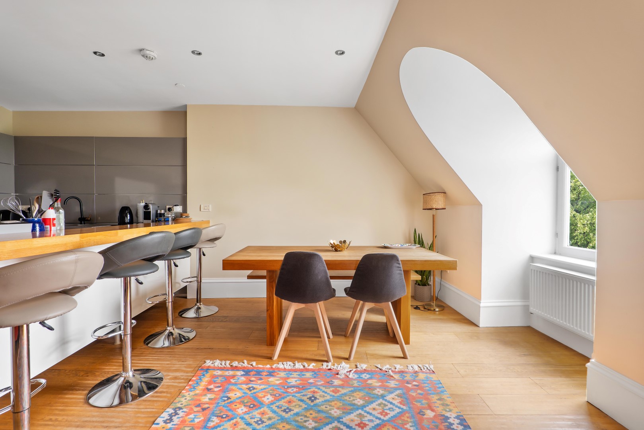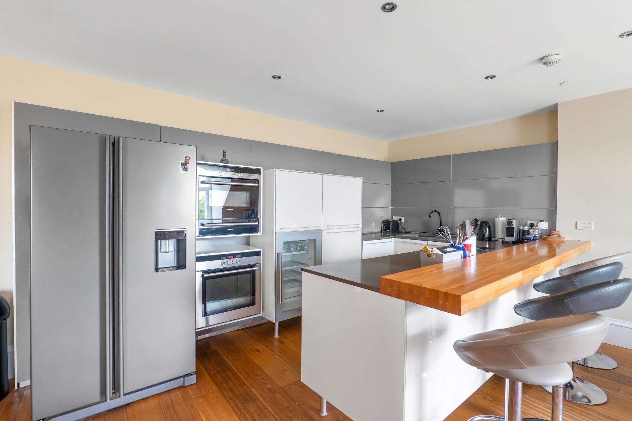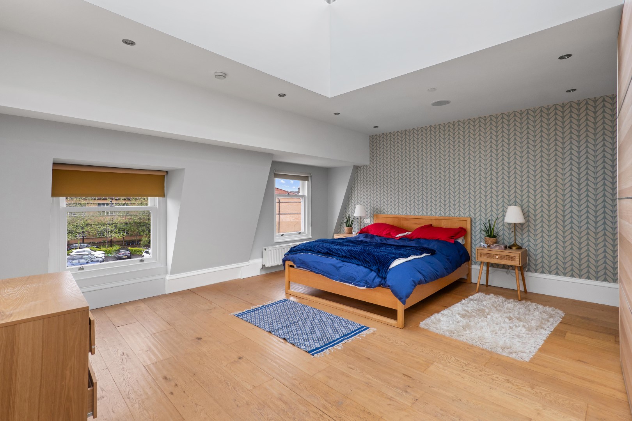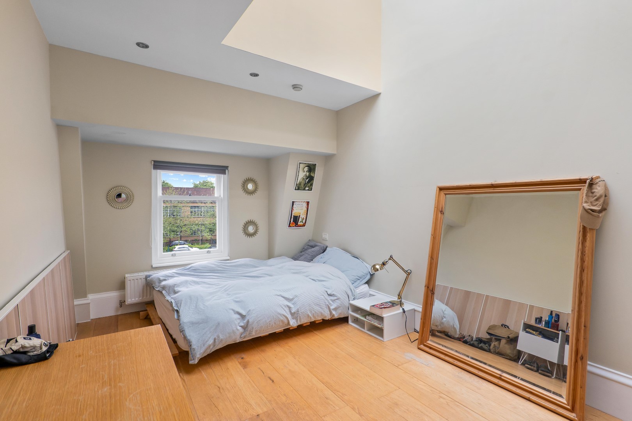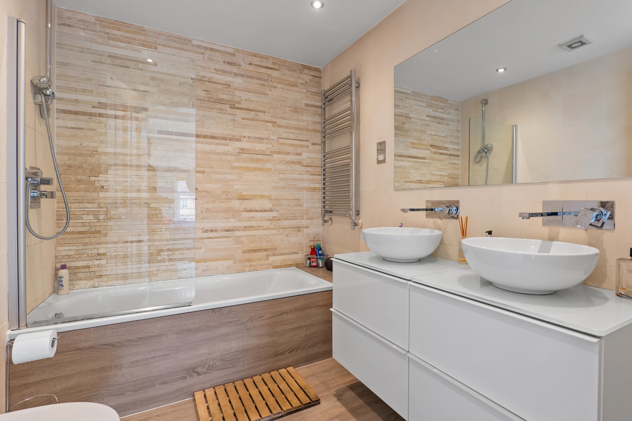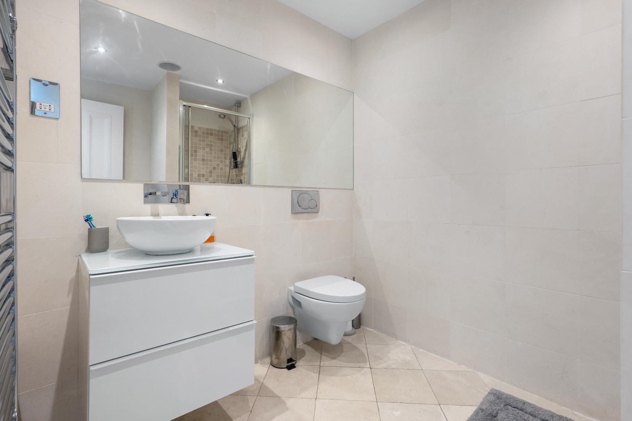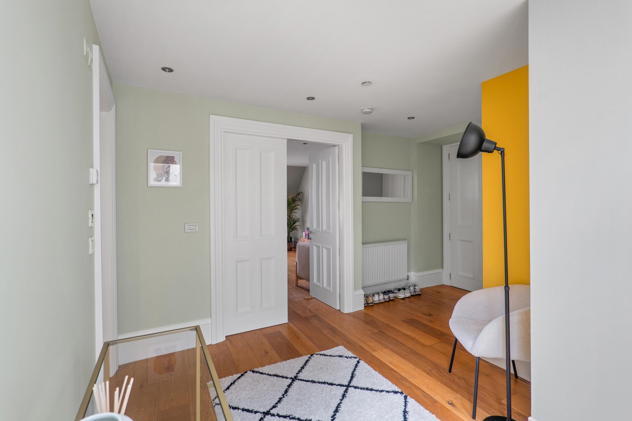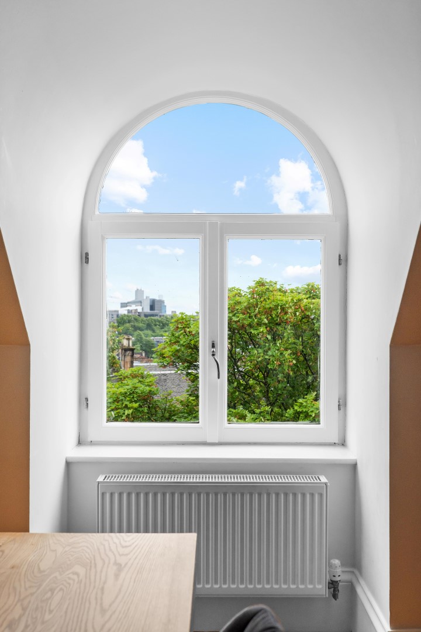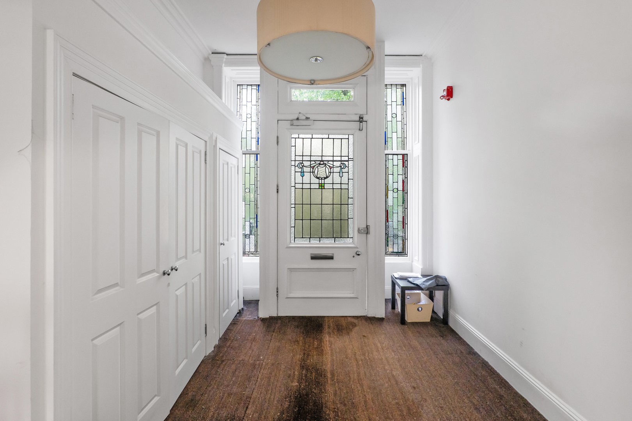3/2 4 Bowmont Gardens
Fixed Price £400,000
- 2
- 2
- 1
- 1184 sq. ft.
A top floor, two-bedroom conversion benefiting from some of the best views in the West End, with allocated parking.
Description
3/2 4 Bowmont Gardens is a magnificent two-bedroom, top floor conversion within this handsome, blonde sandstone, beautifully refurbished townhouse. The property enjoys a commanding elevation on this classic terrace, with southerly aspects over mature trees and beyond, allowing natural light to flood in through the property.
Forming part of the prestigious Dowanhill collection, it also has the added benefit of exclusive use of an allocated parking space to the rear and access to the very well-kept residents’ communal gardens via private gate.
The building is entered via a secure entry system with stairway leading to the top floor. The internal accommodation comprises: welcoming reception hall with storage off, beautiful open-plan lounge and kitchen with wonderful dining space, and two well-proportioned double bedrooms, with stunning cupola window spanning over both rooms. The principal bedroom also benefits from a stylish en suite bathroom. There is also an equally smart shower room off the hall.
In addition, the property benefits from gas central heating, exclusive use of a parking space to the rear of the development, as well as access to residents permit parking for on street, which is available on request via Glasgow City Council. As previously mentioned, there is also access to the residents’ communal gardens that are south facing and landscaped to the highest of standards.
EER Band: C
Local Area
The leafy Dowanhill district is well placed for a wide selection of shops and amenities on both Byres Road and Hyndland Road. There are various supermarkets on Byres Road, including Waitrose, Marks & Spencer and a Tesco Metro. The famous Ashton Lane, just off Byres Road, offers a selection of bars, restaurants and the Grosvenor Cinema. At the top of Byres Road are the Botanic Gardens offering a beautiful green space in the city and greenhouses full of tropical plants. There are a number of bars, restaurants, cafés and delicatessens in the Hyndland Area, including Epicures and Peckhams.
Public transport is excellent, with bus routes operating on Byres Road and underground stations at Hillhead, Kelvinhall and Partick, where there is also a railway station. There are also good road links to the City Centre, Glasgow International Airport, and beyond.
Glasgow University is situated on University Avenue, just off Byres Road, and provides world class further education. There are a number of excellent comprehensive schools in the area as well as private schooling at The Glasgow Academy, The High School of Glasgow and Kelvinside Academy.
Directions
From Corum’s office on Hyndland Road, head north and turn right at the traffic lights onto Great Western Road. At the next set of traffic lights, turn right onto Horselethill Road. Veer left to stay on Horselethill Road and continue as it becomes Observatory Road. Turn left onto Bowmont Gardens and continue around the bend – number 6 will be found on the left hand side of the road.
Enquire
Branch Details
Branch Address
82 Hyndland Road,
West End,
G12 9UT
Tel: 0141 357 1888
Email: westendenq@corumproperty.co.uk
Opening Hours
Mon – 9 - 5.30pm
Tue – 9 - 8pm
Wed – 9 - 8pm
Thu – 9 - 8pm
Fri – 9 - 5.30pm
Sat – 9.30 - 1pm
Sun – 12 - 3pm

